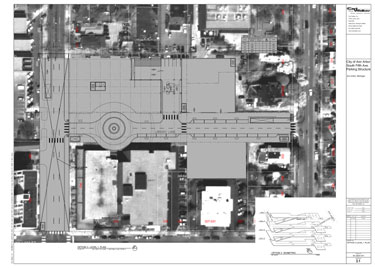Underground Parking Garage Plans Reviewed
Last Friday afternoon in the sixth floor conference room of the Larcom Building, an aerial image of the block between Fifth and Division Streets was projected on the screen. The source of the image came from a computer in the back of the room, manned by Brad Ruppel, of the city’s land development review services. Throughout the meeting Ruppel zoomed, panned, toggled between mapping tools, and brought up various other images to support the back-and-forth between city staff and members of the project team for the South Fifth Avenue Underground Parking Garage and Street Improvement Site Plan. The meeting was an opportunity for city staff to explain what revisions to the plan would be required on resubmission, which is due on Sept. 24.
Ruppel’s role at the meeting was not just to run the computer. He was second up to speak after the project leader on the city’s side, Chris Cheng, ticked through a list of his own questions, which included (i) the possible connection of the garage to the old YMCA site [answer: no connections now but designed for future connections on three levels] (ii) location of the speed ramp along Fifth Avenue and its relation to existing curb cuts at the federal building [answer: more discussion required, but the project team felt the ramp accommodated the existing curb cuts] (iii) the accommodation of future development on or above Library Lane – the proposed new east-west connector, which will split the block [answer: no such accommodation is planned] and (iv) the potential glare from 2-3 foot-candle lighting on residential structures along Division Street [answer: use of wall-mounted lighting and shields could address the issue].
Next came Ruppel, who dove into the nitty-gritty of natural features, ranging from storm water control to the impact on an existing landmark elm tree. Discussion of the storm water management for the site included the question of whether the storm water from Fifth Avenue should be included for capture in the storm water detention system. From Ruppel’s memo to the project team:
The garage structure under Fifth Avenue is indicated not to be captured by the storm water detention system, per the Drainage Area Plan on Sheet SPA-6. Please provide storm water management for the entire parking structure.
Ruppel’s memo also includes suggestions for how to achieve greater consistency with the Washtenaw County Drain Commissioner’s recommended best practice of using infiltration (letting it soak into the ground) as a part of the storm water management system, which would be suitable in light of the site’s Fox Sandy Loam soil. Ruppel also recommended exploration of ways to reduce the amount of pumping neccesary for the proposed storm water detention tanks, by locating them in areas where they could gravity drain to the public storm sewer.
Some of the city staff, who could not attend the meeting in person, sent their concerns along in memos. A memo from Patrick Cawley, for example, made specific some of the concerns about layout mentioned by Cheng at the start of the meeting. For example:
The southern driveway to the post office has its sight line blocked by the speed ramp. It will need to be shifted and likely need to truncate the bike lane.
Meetings between Cawley and the project team will be scheduled between now and Sept. 24, when revisions to the site plan are due, to clarify identified traffic issues.
Park planning sent along a question about whether the proposed class B bicycle parking would be covered. Answer: yes, they’re located next to a stairway with an extended roof canopy overhang that will cover the racks.

Landmark elm tree just in front of the carriage house to the rear of the A.L. Noble house on Division Street.
In addition to the landmark elm tree mentioned by Ruppel, the trees proposed along Library Lane drew the interest of Kerry Gray, the city’s urban forest and natural resource planning coordinator. She discussed with Deb Cooper of Beckett & Raeder the proposed density of trees along the lane, suggesting that the spacing between them needed to be doubled in order to ensure long-term health of the trees. Cooper, for her part, said she was responding to public input that made clear there was an expectation that Library Lane would be something “very special,” and said she was confident that the trees – to be grown in structural soil that would extend under the sidewalks – would thrive. One of the specific challenges to tree plantings in connection with the project is that any trees will be growing on top of an underground parking garage. Gray and Cooper agreed that they would meet individually later to discuss required revisions.
As the meeting wound down, The Chronicle asked Ruppel if he knew the exact location of the landmark elm he’d mentioned. Yes. He first fired up an aerial image and zoomed in on the tree, then switched to Google Streetview, which offered a [view from Division Street] into the back of the A.L. Noble House lot, which allowed The Chronicle to navigate to the tree’s location after the meeting. Ruppel gave us the caveat that from that view, the elm was obscured by a tree of heaven, which stands just in front of it, when viewed from that angle.
What happens next
- Resubmission of plans due Sept. 24
- If resubmitted plans adequately address city staff questions, the project could come before planning commission’s regular meeting on Oct. 21




