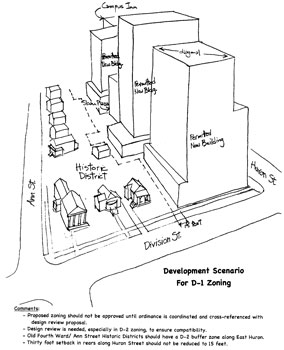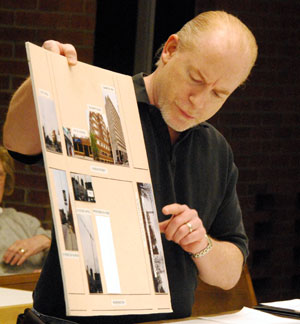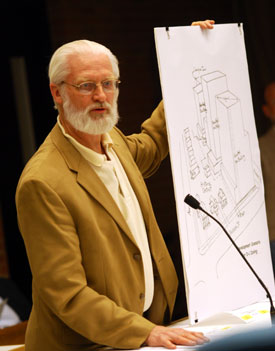A2D2 Zoning in the Home Stretch

Sketch looking east of a possible result of the A2D2 zoning as it currently stands. Division Street, running north-south, is in the foreground. Ann Street (on the left) runs east-west, as does Huron Street (right). The currently proposed D1 zoning along Huron Street is to be mitigated by requirements that push buildings towards the street.
City council convened Monday night to hear public commentary on the downtown plan and A2D2 zoning revisions for the downtown area, which were approved by planning commission earlier this month, and which council had already begun contemplating at a working session two weeks ago. Nothing else was on the agenda.
About 30 residents took their 3-minute speaking turns on Monday, which did not preclude their participation at the public hearings when the amendments to the zoning ordinance are heard formally. The zoning ordinance’s first reading is planned for April 6 with a second reading on May 4. The downtown plan will be heard April 20.
By 8:30 p.m. the Monday meeting had concluded, with many of the speakers and councilmembers mingling afterwards.
As they took their turns at the podium, a certain almost weariness seemed reflected by some speakers, who have been participating in the process over the course of the last three to four years. Beginning her remarks, Betsy Price, a South University area resident said, “You’ve seen me here before, I’m going to keep coming up!” And at least one resident, Jersusalem Garden owner Ali Ramlawi, said that he wished he’d gotten involved earlier than he did.
One concern expressed by Ramlawi was the need to make the surface level of the recently approved underground parking structure for the library lot as green and park-like as possible. It was a sentiment echoed by others as well, including John Floyd, who suggested four specific ways to “round off the sharper corners” of the recommended zoning changes, among them the idea of downtown park space that would not require residents to drive to outlying areas to enjoy open space.
Floyd said he also agreed with the idea expressed by Mayor John Hieftje during one of the candidate forums in the 2008 election campaign, when Hieftje suggested a 14-story height limit for downtown. Further, Floyd suggested a D2 zone around historic districts to help buffer them. And finally Floyd noted that there were no city residents who supported the D1 (core) zoning for the South University character district.
South University was addressed by multiple speakers, most in favor of a D2 designation for that character district, instead of the D1 that had been recommended by planning commission. The height limit of 170 feet set for the South University area was also heavily criticized, on the grounds that it had been set to accommodate a project that was now not certain would be built (601 S. Forest). A proponent of a D1 designation for South University argued based on the 2006 rezoning to the central business district, which was, she said, based on the character of the area as a core area of downtown.
The other area that was frequently addressed by speakers was the E. Huron character district. Norm Tyler, a resident who lives on Division Street between Ann and Huron streets, had developed a sketch of possible 18-story buildings that could be built along E. Huron under the zoning changes recommended by planning commission, which he displayed from the podium in poster size to councilmembers. He said that Wendy Rampson, with the city of Ann Arbor systems planning unit, had vetted the drawing as consistent with the recommended zoning. He asked councilmembers to consider some kind of protection for the historic district along Ann Street, which could come in the form of a D2 designation.
However, several family members who jointly own property along E. Huron spoke separately in favor of a D1 designation for the E. Huron character district, based on the argument that current zoning is commercial, and that historically it had always been commercial. A designation of D2, they said, would amount to a down-zoning, and would impinge on their property rights. The compromise worked out by planning commission, they said, was fair.
The compromise to which they referred is a stipulation in the massing requirements for the E. Huron district that reads as follows:
(2) Tower: Rear or side exterior wall of the tower shall be located no further than 150 feet from the East Huron property line and no closer than 30 feet to a lot line abutting a residential zoning district.
The intent of the provision is to push any future buildings towards Huron Street, away from Ann Street.

Bruce Thomson shows councilmembers how current buildings and zoning would create a "notch" if the E. Huron Street Character District were zoned D2.
More than one resident spoke in favor of increased density and development. One of those was University of Michigan senior, who described how he felt that too many of UM’s graduating seniors did not consider staying in Ann Arbor, because there was not an adequately vibrant urban downtown. Instead of staying in Ann Arbor, he said, they looked to Chicago and New York.
Besides the two character districts of South University and E. Huron Street, another focus was on the need to pass design guidlines as a part of the zoning package, or at least commit to their timely passage once the zoning was approved.
Councilmembers did not deliberate at the meeting, as it was designated only for public commentary.





My guess is that, while this has been a positive exercise and improvement to policy overall, the height issue won’t be the concern that many anticipate. The cost of constructing with energy-intensive materials like steel and concrete will make taller (i.e., 6+ stories) buildings much less likely as we transition into energy descent post-peak oil. The current economy, combined with local population declines, may prevent any more from being built before we’re so far down the cheap-and-dense-energy supply slope that they become permanently infeasible.
If we’re to increase density in the city and downtown, I think it will most likely be in the form of 3-4 story buildings with small setbacks.