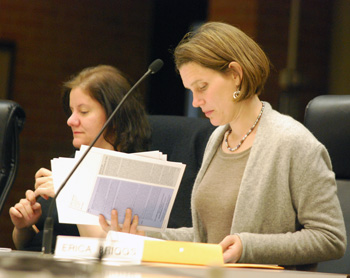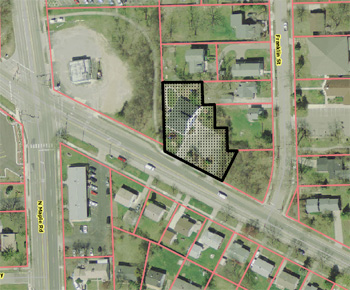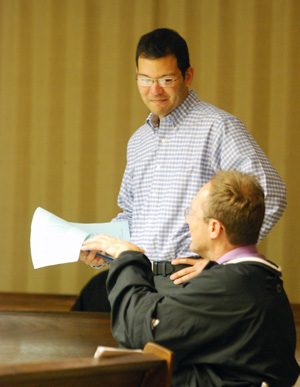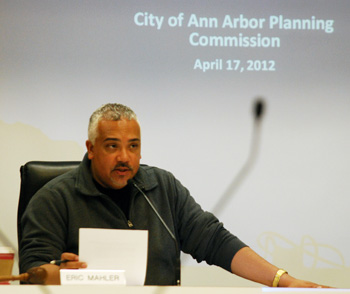Preschool, Gas Station Expansions Approved
Ann Arbor planning commission meeting (April 17, 2012): Action items at the recent planning commission meeting were dispatched with relative speed – the session lasted less than an hour.
Approval was given for (1) zoning changes allowing an expansion of the Shell station’s retail store at Ann Arbor-Saline and West Eisenhower Parkway, (2) a site plan and special exception use for the Allen Creek Preschool, located at 2350 Miller Ave.; and (3) a slight revision to the special exception use for the Michigan Alpha Chapter of Sigma Phi Epsilon house at Tappan and Hill – increasing by one the number of beds allowed at the fraternity.
The brevity of recent planning commission meetings will be offset by packed agendas anticipated in May. The May 1 agenda items will likely include: (1) review of a possible revision to the city’s medical marijuana zoning ordinance, as directed by city council at their April 2 meeting; (2) update of the city’s capital improvements plan (CIP); (3) a master plan review; and (4) reconsideration of the Maple Cove project, after it was discovered that notices hadn’t been mailed out to all nearby residents for the previous planning commission meeting.
Two other major items that have been in the works since 2009 will be making their way back to planning commissioners soon. A draft report from the R4C/R2A zoning district advisory committee is nearly completed and might be reviewed as soon as the commission’s May 8 working session. Also, a consultant’s report on a zoning ordinance reorganization effort known as ZORO will be presented to planning commissioners in the coming weeks. Rampson told commissioners that the consultant described Ann Arbor’s current zoning ordinances as some of the worst he’s seen – complex, convoluted, and conflicting.
After being briefed on upcoming topics at an April 10 working session, planning commission chair Eric Mahler quipped, “The days of the marathon meetings are back.” Commissioner Diane Giannola gave this advice to the newer commissioners: “Come prepared with snacks.”
At least one new member will be joining the commission this summer. Following the April 17 regular meeting, commissioner Erica Briggs told The Chronicle that because of other time commitments, she would not be seeking reappointment when her term ends this July. She said she wanted to alert others who might be interested in applying for the position.
Shell Station
The Ann Arbor planning commission was asked to consider a request from owners of the Shell service station at the northeast corner of Ann Arbor-Saline and West Eisenhower Parkway – to revise the zoning regulations associated with the parcel.
Owners of the station are asking for revisions to the site’s planned unit development (PUD), which would allow them to build additions onto the existing 1,000-square-foot convenience store. The new additions would total 4,089 square feet, including 2,189 square feet to the north and east of the store. Their plan also calls for converting the 900-square-foot carwash area into new retail space. The existing access drive to the carwash would be landscaped, and the parking lot would be reconfigured for a new total of 16 spaces.
According to a staff memo, the PUD revisions were recommended because they are seen as providing an overall benefit to the city, by: (1) supporting the continued viability of retail options for the surrounding neighborhood; (2) creating job opportunities from this expansion; and (3) controlling the architectural design standards of this building as a gateway into the city.
The commission had postponed action on this item at its March 6, 2012 meeting. Planning staff had recommended postponement because additional information and analysis was required. That information was provided, and planning staff recommended approval at the April 17 meeting.
Shell Station: Public Hearing
Brad Cousino, the project engineer for this expansion, spoke briefly at the public hearing. He noted that the owner and the owner’s family were at the meeting, and everyone was glad that the planning staff had recommended approval.
Shell Station: Commission Discussion
Bonnie Bona referred to a letter from the owner that responded to various concerns, including one that she had highlighted at previous meetings regarding outdoor sales. The letter had indicated that there would be no outdoor sales in front of the building after the addition is completed, she said. Currently, there are ice coolers and propane tanks on the front sidewalk. Bona said her intent was not to require that those items be removed completely, but that the sidewalk should not be obstructed.

From left: Planning commissioners Diane Giannola and Erica Briggs. Terms for both commissioners end in July, and Briggs has announced her intent not to seek reappointment.
The station’s owner, Abe Ajrouch, told commissioners that the reason those items are located outside is because the current store is so small. Bona replied that she wasn’t sure he’d want to have the propane tanks inside the store, even if there was room. She asked staff whether the PUD’s supplemental regulations could include a statement indicating that there won’t be outdoor sales in certain areas, to ensure a clear pedestrian walkway.
Bona said she wasn’t trying to be rigid, but this location is a gateway to the city. Having that merchandise located outside on the side of the building wouldn’t be a big deal – it’s the front that’s more important, she said. Bona added that this was one of the nicest designs she’s seen for a gas station.
Ajrouch said his intent was not to simply make it the best gas station in Ann Arbor, but maybe in all of Michigan.
Erica Briggs raised the issue of vehicle access between the site and Cranbrook Shopping Center – at previous meetings, she has expressed interest in finding a way to make that happen. City planner Chris Cheng explained that because of a severe grade change between the Shell site and Cranbrook, a cut-through wouldn’t be possible.
Outcome: Commissioners voted unanimously to recommend approval of revisions to the Shell station’s planned unit development (PUD) zoning. The request will next be considered by city council.
Allen Creek Preschool
The planning commission considered a site plan for the Allen Creek Preschool, located at 2350 Miller Ave., as well as a special exception use for the project.

Aerial map of Allen Creek Preschool site provided in the April 17 meeting packet. The large east-west road in this image is Miller Avenue. (Links to .pdf of larger map)
The project entails building a one-story, 929-square-foot addition onto the west end of an existing 3,111-square-foot preschool building, for a new total of 4,040 square feet. The preschool has an agreement with the Korean Methodist Church at 1526 Franklin Street to use eight parking spaces at the church lot. On-street parking also is available on Miller Avenue and Franklin Street.
The special exception use is required because the project is located on a site zoned R1C (single-family dwelling district). According to a staff memo, the preschool includes programs for children up to 5 years old, with one or two afternoon enrichment classes serving children up to 8 years old. The programs will have a maximum of 14 students each (with 8 for young children attending with their parents) and one or two staff members teaching the programs. The preschool programs will be held mornings on Mondays through Thursdays, with enrichment classes held in the late afternoons. Hours of operation would be limited to between 7 a.m. and 5 p.m. on weekdays. The number of children at the preschool will increase from 25 to 42, with a maximum of 50 permitted.
Before building permits are issued, the preschool will be required to pay $257.74 into the city’s street tree escrow, based on the site’s street frontage.
In December 2010, the commission had previously granted special exception use and recommended site plan approval for a project proposed by the preschool at a different location. That plan had called for demolishing an existing building and constructing a new 1,101-square-foot preschool building in a residentially zoned district at 1515 Franklin St. The preschool subsequently decided to pursue a different project.
The only person who spoke during a public hearing was Mark Pascoe, a senior project manager with Stantec, saying he was available for questions.
Allen Creek Preschool: Commission Discussion
Tony Derezinski asked where the nearby vacant gas station was located, in relation to the preschool. It’s at the corner of Miller and Maple, city planner Chris Cheng replied, west of the preschool. Did that pose any hazards for the children? Derezinski asked. Cheng indicated that he wasn’t aware of any possible hazards – the properties are separated by a chain-link fence.

From left: Chris Cheng of the city's planning staff talks with Mark Pascoe, a senior project manager with Stantec, who's working on the Allen Creek Preschool project.
Wendy Rampson, the city’s planning manager, reported that the city has received an application for a new Speedway gas station at that location. The plan – which she said wasn’t yet ready for consideration by the planning commission – calls for tearing down the existing station and building a new one.
Bonnie Bona asked about the parking requirements, in relation to the number of students at the preschool.
Chapter 55 of the Ann Arbor city code (Section 5:10.2) allows child care centers to operate with a special exception use, but with certain conditions. As described in a planning staff memo, the parcel must have a minimum of 7,500 square feet of gross lot area, one off-street parking space for each caregiver required to staff the facility at its state licensed capacity, and two off-street or on-street parking spaces – plus one additional space for each 20 children, for drop-off and pick-up use within 250 feet of the preschool.
Cheng clarified that the current preschool site has the minimum number of parking spaces for its size (9) plus another eight spaces at the Korean Methodist Church lot, as well as nearby off-site parking on Franklin and Miller.
Diane Giannola asked whether there was a typo in the staff report regarding the hours of operation – a 7 a.m. start time seemed early to her. Andy Boschma, the preschool’s board treasurer, stepped up to the podium to answer Giannola’s question. Although no children are at the preschool until 9 a.m., staff could be there as early as 7. Most of the classes are held in the morning, but there is also an enrichment program that runs in the late afternoon for children who are 6-7 years old.
Wendy Woods asked about the parcel of public land that’s located east of the preschool site, at the corner of Franklin and Miller. That’s a small neighborhood “pocket” park, Cheng said.
Outcome: Commissioners unanimously recommended approval of the site plan, and unanimously voted to grant the special exception use. The site plan (but not the special exception use) also requires approval by the city council.
Sigma Phi Epsilon Special Exception Use
The Michigan Alpha Chapter of Sigma Phi Epsilon was requesting a slight revision to its special exception use – increasing by one the number of beds allowed in its house at 730 Tappan. The change would allow for 45 beds, including an additional separate bedroom for the required in-house manager.
The commission had granted the original special exception use more than a year ago, at its March 1, 2011 meeting. That had allowed the fraternity to convert a church at the northwest corner of Tappan and Hill into a fraternity house. The building previously had been the home of the Memorial Christian Church, which is now located at 5141 Platt Road. The fraternity didn’t acquire the property until earlier this year, and began interior renovations in March 2012.
The site is zoned R4C (multi-family dwelling district), which allows for fraternities if given special exception use approval. Based on the city’s zoning code, a parcel used for a fraternity must have a minimum of 350 square feet per occupant. According to a planning staff memo, this site’s 22,400-square-foot parcel could support up to 64 occupants, if granted permission by the city.
Sigma Phi Epsilon Special Exception Use: Public Hearing
Jonathan Kucera, the project’s architect, was the only person who spoke during a public hearing on the item. He said he was there to represent the owner. The project had been developed based on an assumption that all 44 beds within the house would be income-producing, he said – that is, that the 44 beds would be used by paying members of the fraternity. Realizing that they needed another bed for the required resident manager, the design was altered to add an extra room – but that required a revision to the special exception use that the fraternity was requesting.
Kucera offered to answer any questions from commissioners. There were none.
Outcome: Without discussion, planning commissioners unanimously approved the special exception use revision.
Commissioner Reappointments
After the April 17 meeting, Erica Briggs told The Chronicle that because of other time commitments, she would not be seeking reappointment to the planning commission when her term ends this July. She said she wanted to alert others who might be interested in the position.

From left: Planning commissioners Tony Derezinski and Evan Pratt. Derezinski also represents Ward 2 on Ann Arbor city council.
Candidates for planning commission are nominated by the mayor and confirmed by the city council. Briggs was appointed by mayor John Hieftje in 2009 for a three-year term.
Terms for two other planning commissioners – Diane Giannola and Kirk Westphal – also end in July. Westphal told The Chronicle that he hopes to be reappointed. Giannola said she has not yet given it serious consideration.
Another planning commissioner, Evan Pratt, plans to run for the office of Washtenaw County water resources commissioner. The primary for that office is in August, followed by an election in November. His current term on the planning commission ends June 30, 2013.
May 1 Meeting
Although Tuesday’s meeting was relatively brief – lasting about 45 minutes – commissioners expect a much longer session on May 1, when they face a packed agenda. At an April 10 working session, planning manager Wendy Rampson had briefed commissioners on upcoming meeting agendas, noting that while there’s recently been a quiet period for the group, several major items will be coming their way soon.
For the next regular meeting on May 1, agenda items will likely include: (1) review of a possible revision to the city’s medical marijuana zoning ordinance, as directed by city council at their April 2 meeting; (2) update of the city’s capital improvements plan (CIP); (3) a master plan review; (4) reconsideration of the Maple Cove project; and (5) a site plan and rezoning of the Chalmers Place parking lot.
Two other major items that have been in the works since 2009 will be making their way back to planning commission soon. A draft report of from the R4C/R2A zoning district advisory committee is nearly completed and might be reviewed as soon as the commission’s May 8 working session. Also, a consultant’s report on a zoning ordinance reorganization effort known as ZORO will be presented to planning commissioners in the coming weeks. Rampson told commissioners that the consultant described Ann Arbor’s current zoning ordinances as some of the worst he’s seen – complex, convoluted, and conflicting.
After being briefed on upcoming topics at the April 10 working session, planning commission chair Eric Mahler quipped, “The days of the marathon meetings are back.” Commissioner Diane Giannola gave this advice to the newer commissioners: “Come prepared with snacks.”
Present: Eleanore Adenekan, Bonnie Bona, Erica Briggs, Tony Derezinski, Diane Giannola, Eric Mahler, Evan Pratt, Kirk Westphal, Wendy Woods.
Next regular meeting: The planning commission next meets on Tuesday, May 1, 2012 at 7 p.m. in the second-floor council chambers at city hall, 301 E. Huron St., Ann Arbor. [confirm date]
The Chronicle relies in part on regular voluntary subscriptions to support our coverage of public bodies like the city planning commission. If you’re already supporting The Chronicle, please encourage your friends, neighbors and coworkers to do the same. Click this link for details: Subscribe to The Chronicle.




