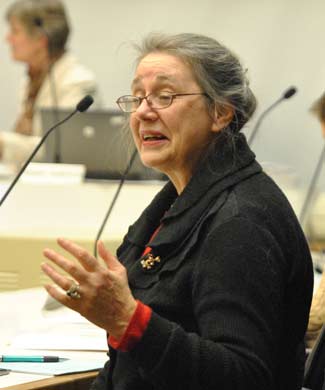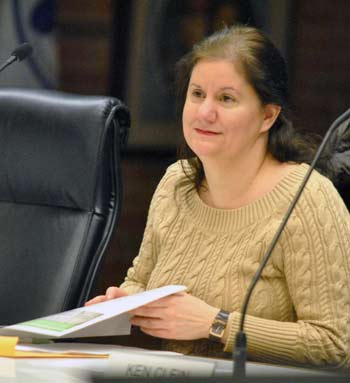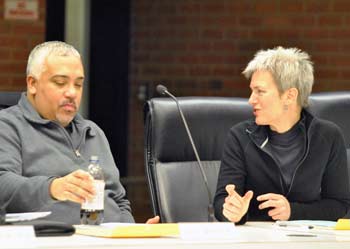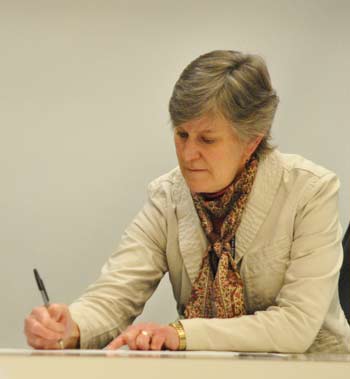Planners: Same Answer on Ellsworth Zoning
Ann Arbor planning commission meeting (Feb. 21, 2013): Acting under the direction of the city council, Ann Arbor planning commissioners reconsidered the zoning they had previously recommended for a parcel on Ellsworth Road, east of Stone School. Commissioners came to the same conclusion – that it should be zoned R3 (townhouse district).
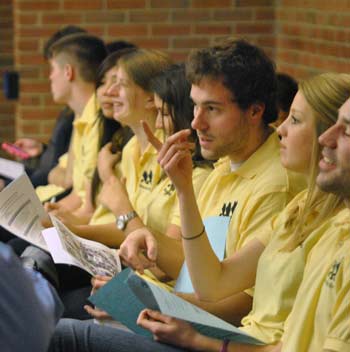
University of Michigan students with Beyond the Diag, a neighborhood outreach program. They attended the Feb. 21, 2013 meeting of the Ann Arbor planning commission, which included a brief presentation about the program. (Photos by the writer.)
The vacant lot at 2081 E. Ellsworth Road is the location for the proposed Summit Townhomes project, where the developer wants to build 24 attached residential units in four separate buildings. Because it’s being annexed into the city from Pittsfield Township, the parcel needs to be given a zoning designation. Planning commissioners had recommended R3 zoning (townhouse district) at their Nov. 20, 2012 meeting.
The zoning request was on the council’s Feb. 4, 2013 agenda for final approval, but during a public hearing on the item, several people raised concerns related to increased density in that part of town. So councilmembers voted unanimously to refer the zoning issue back to planning commissioners for another look.
At the commission’s Feb. 21 meeting, planning staff reviewed two other zoning options that would fit with the city’s master plan for that area. But even those options with lower density – for single-family homes – would result in more driveways accessing Ellsworth, causing more traffic concerns. Nor would stormwater management be improved with the other options. So planning staff again recommended the R3 zoning.
Three people spoke to commissioners during a public hearing on the zoning reconsideration, including two residents who live at the nearby Forest Hills Cooperative. They expressed concern about broader issues with the area – including crime and a lack of recreational facilities – as well as the specific proposed zoning and project for that site. Planning manager Wendy Rampson indicated that based on the council’s discussion, city administrator Steve Powers is asking the city’s parks and police staff to look into concerns raised about that area. There is also the opportunity for input on the city’s master plan, she said, when the planning commission holds a public hearing on that topic each May.
In other action at the Feb. 21 meeting, commissioners recommended that the city council approve a site plan for an expansion of the Theta Delta Chi house at 700 S. State St. The historic structure, built in 1922, is located at the southwest corner of State and Monroe, across from the University of Michigan law school. The building had been leased to another fraternity after the Theta Delta Chi chapter at UM became inactive in 1997. The chapter “recolonized” a few years ago, then took possession of the building again in May of 2012. The local architecture firm HopkinsBurns Design Studio has been hired to handle the expansion. It includes making a rear addition to the building, although there are no plans to increase the current occupancy of 33 residents.
The Feb. 21 meeting included another UM connection. Commissioners heard a presentation about Beyond the Diag, a relatively new neighborhood outreach program. It’s a student-initiated effort to build community among students and non-students, and to raise safety awareness on campus and near-campus neighborhoods. One of the program assistants – Matt Lonnerstater, a graduate student in urban and regional planning – also works as an intern with the city’s planning staff.
Zoning on Ellsworth
Zoning for property at 2081 E. Ellsworth Road – where the Summit Townhomes project is proposed – was back on the Ann Arbor planning commission’s agenda for another look, following a city council directive to reconsider zoning for the residential project.
The developer wants to build 24 attached residential units in four separate buildings, with each building between 80 to 160 feet in length. Each of the 24 units would have a floor area of about 1,300 square feet, and an attached one-car garage. The plan includes two surface parking areas on the east and west sides of the site, each with 12 spaces. To build this project, the property needs to be zoned as R3.
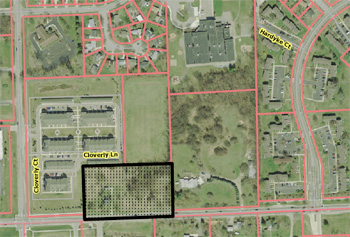
Aerial photo of property for Summit Townhomes, outlined in black. The property fronts Ellsworth Road and lies southeast of the Cloverly Village condominiums. The north/south road to the left is Stone School. The north/south road to the right is Shadowwood Drive, leading into the Forest Hills Cooperative townhome development. The structure in the top center of this image is Bryant Elementary School.
The project has been working its way through the city’s approval process for several months. The site plan had been postponed by commissioners in June of 2012 and again on Nov. 20, 2012, but was ultimately recommended for approval at the commission’s meeting on Jan. 3, 2013.
Before recommending the site plan, planning commissioners had previously recommended approval of annexation and zoning of the site in 2012. At their June 19 meeting, commissioners had approved annexing the 2.95-acre site, just east of Stone School Road, from Pittsfield Township into the city of Ann Arbor. The annexation was subsequently authorized by the city council. And at the commission’s Nov. 20 meeting, the R3 zoning for the property had been recommended for approval.
The zoning item appeared on the city council’s Jan. 7, 2013 agenda, when it received initial approval. However, at its Feb. 4, 2013 meeting, the council heard from about a half dozen people who spoke during the public hearing, in opposition to the zoning – citing concerns about congestion and overcrowding. So councilmembers voted unanimously to refer the zoning issue back to the planning commissioners for another look. The council indicated interest in hearing more detail on drainage issues, and the level of recreational services offered in that general area of the city, as well as information about public safety issues.
At the planning commission’s meeting on Feb. 21, city planner Jill Thacher gave the staff report, noting that the item related to the property’s zoning, not the Summit Townhomes site plan. She briefly reviewed the history of the property, noting that city council had requested this additional review by commissioners to focus on whether lower-density zoning would lessen impacts on the surrounding area.
Staff had looked at the city’s master plan and the zoning alternatives that are available for the site, she said. The three zoning designations that align most closely with master plan recommendations are R1C (single-family dwelling), R2A (two-family dwelling) and R3 (townhouse dwelling), which was the previously recommended zoning.
On the 2081 E. Ellsworth Road site, R3 would allow for 29 units – but only 24 are proposed in the Summit Townhomes project, she noted. Thacher reported that according to the Institute of Transportation Engineers manual, the average daily trips for the type of townhome proposed is 5.9 trips per day. By comparison, if the parcel were zoned R1C (single-family dwelling), it would allow for up to 17 units with a maximum of eight driveways leading directly onto Ellsworth Road. Each of those 17 units might generate up to 9.6 trips per day, according to the ITE manual.
The R2A zoning for duplexes would allow a maximum of 30 units on 15 lots. The ITE manual doesn’t give a specific trip estimate for this type of housing, she said, but the city’s traffic engineer estimated it would fall in the middle between the number of trips for single-family houses and townhomes.
Staff still recommends R3 zoning for this site, Thacher concluded.
Zoning on Ellsworth: Public Commentary & Hearing
Two people associated with the nearby Forest Hill Cooperative – Aiji Pipho and Claudia Myszke – spoke to commissioners during both the general public commentary as well as the public hearing on the zoning issue.
During general public commentary, Pipho told commissioners that there were some side issues she wanted to discuss, tangential to the Summit Townhomes project. She felt there’s been some misunderstanding between planning commissioners and residents. Commissioners seem to be under the impression that there’s not enough parkland in the southeast part of town, she said. In fact, there’s plenty of parkland in the area, Pipho said, but the recreation facilities on that parkland are inadequate.
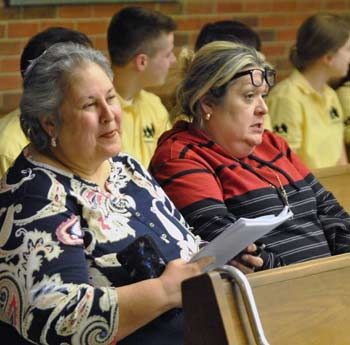
From left: Aiji Pipho, a resident of Forest Hills Cooperative, and Claudia Myszke, the cooperative’s managing agent.
She also noted that although there is a community center in the area that does laudable work – Bryant Community Center – which mostly deals with getting food to people who need it. What’s more, that center’s size isn’t sufficient to meet the needs of the overall neighborhood. The area needs a community center where latchkey kids can go after school, so that they won’t be prey to gangs. She reported that her son was beaten up when walking through the park at Arbor Oaks, and that gangs are a growing concern. A real community center would help address those needs, she said.
Myszke, the managing agent of Forest Hills Cooperative, said the southeast side of Ann Arbor often ends up being reactive, not proactive, and is put into an adversarial role with the city. “That is not what we want to do,” she said. She’d like the area to be looked at as a whole, with the same approach that’s being taken with the South State Street corridor study or the North Main Huron River task force.
The southeast side is a low- to moderate-income area that’s known for crime, Myszke said, and residents would like to work with city staff to look at all the issues there. Myszke noted that the city council had given directive to look at numerous issues in the area, not just zoning. Those topics include crime and parks. But when some residents have met with planning staff, “they got a less-than-warm reception,” she said. It’s not clear how residents can voice their concerns without offending anyone, Myszke said. “I think it’s a process of education, and I really would like to see some help.”
At the public hearing about the parcel’s zoning, both women again addressed the commission. Pipho cited concerns over the possibility of the city zoning other nearby parcels for higher density too. Residents want to have more input on this, “and I don’t think that’s unreasonable,” she said. Pipho supported the idea of forming a committee with residents to work on these issues. It’s important that the community as a whole be healthy, she said, no matter where you live. For low-income people to be relegated to a part of town that has high crime “is a terrible thing,” she said. “And the fact is that high density, low income and no services equals crime.” With less density and more services, you can form a stronger community, “and that’s what we’re talking about doing,” Pipho said. She advocated for a real community center for children as well as senior citizens.
Myszke said she was representing not just the 306 families at Forest Hills Cooperative, but also the 630 families at University Townhouses, the 427 families at Colonial Square, and the 150 units in the Bryant neighborhood. The area needs help, and shouldn’t just be viewed on a parcel-by-parcel basis, she said. For a long time, low-income people were looked at as ignorant, she said, “and we’re not.”
Myszke said she was shocked by the support from the city council, especially after not having gotten any support from the planning staff or commissioners, she noted. Residents want to work with the city, and “we need someone to show us the way.” She also said residents want to work with the developer. She described him as a “wonderful man,” saying that the issues in that area are not his problem. [The developer's representative – Leonard Michaels of CIW Engineering in Rossford, Ohio – attended the Feb. 21 meeting but did not formally address the commission.]
Also speaking at the public hearing was Ethel Potts. She said the density in that area was caused by a “major planning error,” which in turn caused a zoning error. It started with Colonial Square, then other townhouses were built there. The land was available and developers wanted to build. But at no point did anyone question why people of a certain income were being clustered in one part of town, she said.
It took years for AATA to provide bus service to that part of town, she said, and recreational facilities there are still lacking. “It was like out-of-sight, out-of-mind social engineering,” Potts said. The map of the area provided in the commission’s meeting packet is very misleading, she said, because it doesn’t show the other housing complexes further east toward Platt Road. It’s a very large neighborhood that people say is “out by the dump,” Potts said, referring to the former city landfill. She disputed the traffic estimates, saying that the proposed Summit Townhomes development would generate a lot more traffic than indicated. The old problems are coming home to roost, she concluded, and it’s up to planning commissioners to do something about it.
Zoning on Ellsworth: Commission Discussion
Planning commissioners touched on several issues during their deliberations, including traffic, density, crime and services to that part of town. This article organizes their discussion thematically.
Zoning on Ellsworth: Commission Discussion – Traffic
Sabra Briere, who also serves as a Ward 1 representative to the city council, reported that there had been a lot of discussion about this site at the council meeting. There had also been a lot of talk about the level of services in that area, which didn’t related to this particular zoning request.
Briere wondered whether planning staff had considered R1D, which allows for smaller units clustered closely together. It seemed to her that R1D – another type of single-family zoning – might be a level of density between the townhomes and duplex.
Planning manager Wendy Rampson said that staff had been asked to look at R1C, not R1D. However, R1D would be essentially the same density as R2A (duplexes), she added. R1D would also have the same issues with traffic, she said, as well as the concerns related to multiple driveways onto Ellsworth. The potential for those multiple driveways was the biggest concern that city planners had for single-family zoning in that area, she said. [The Summit Townhomes project would have one access drive to Ellsworth.]
Diane Giannola clarified with staff that a single-family house is estimated to generate almost twice as many trips as a townhouse. In that case, she said, it would indicate that more traffic would be generated if single-family homes are built there. Rampson replied that it depends on the number of units – it might not be possible to put the maximum 17 single-family units allowed on that site. But in general, single-family homes generate more trips, according to the Institute of Transportation Engineers. Rampson noted that ITE estimates are taken from figures across the country, so it’s not possible to say that the same number of trips would be generated at any one specific site, “but that’s what we have to start with.”
Kirk Westphal asked whether the additional trips for single-family homes reflect the fact that most single-family homes have more occupants per unit than townhomes do. Rampson replied that average household size is part of it – the average number of residents for single-family homes is generally greater than for townhomes.
Zoning on Ellsworth: Commission Discussion – Stormwater Management
Bonnie Bona pointed out that the Summit Townhomes project would be required to include stormwater management on the site. If the property were zoned R1C (single-family) or R2A (duplex), would that kind of stormwater management be required?
Rampson replied that if the property owner divided the site into individual parcels – up to four – then no stormwater management would be required. However, if it’s a “cluster development” of single-family houses along one drive, then it would require a site plan and stormwater management. So it depends on the site configuration, Rampson explained.
Bona noted that if the lots are separated for single-family homes, there would be no stormwater management. So the tendency would be for R3 zoning to require more stormwater control, she said, “which is important all over the city.”
Zoning on Ellsworth: Commission Discussion – Crime
Giannola said it’s always an issue for her when people associate townhouse developments automatically with low-income residents and higher crime. She noted that she lives in a townhome in a different neighborhood, and she doesn’t consider herself low income. The first step in helping the southeast side is to not assume that everything being built there will be for crime-ridden, lower-income families, Giannola said. She didn’t think that the nearby Cloverly Lane townhomes were lower income, and said it helps to mix in different types of income levels.
Westphal also objected to correlating crime with high density. In many cases, higher density actually leads to a safer environment, he said, but it wasn’t an issue that the planning commission could address. He hoped the neighbors could have a fruitful conversation with law enforcement about it.
Zoning on Ellsworth: Commission Discussion – Density, Broader Concerns
Giannola argued that there’s very little difference between R3 (townhouse) zoning and single-family zoning – 24 units in the proposed Summit Townhomes compared to a maximum of 17 units for single-family housing. [By way of clarification, the Summit Townhomes proposal calls for 24 units, but the maximum number of units allowed on that site – if zoned R3 – is 29.] She couldn’t see how that difference in units would make any difference in the lives of the people who already live in that neighborhood.
Most of the issues brought up during the city council meeting are issues that planning commissioners can’t do anything about, she said – crime, parks, and city services. “I don’t see how rezoning this R1C fixes those things,” Giannola said. The R3 zoning seems appropriate, she concluded.
Bona said she agreed with many of Giannola’s points. It’s unfortunate that neighborhood groups are often created because of a problem, but she hoped this would be the start of some positive activity to improve the area. Even though these other issues don’t directly affect the zoning decision, Bona felt that the planning commission does have some responsibility to look at broader issues, primarily tied to their responsibility for the city’s master plan.
Responding to a query from Bona, planning staff indicated that the city’s south area plan – which is part of the master plan – is more than 20 years old. Bona noted that while the planning commission has been focusing on corridors, this southeast neighborhood might be one that deserves more attention. She’d like commissioners to think about asking council to put together a task force to look at this neighborhood. “I think it’s complicated, and I wouldn’t want to try to fix it right here,” she said.
Bona supported the R3 zoning, citing the single drive onto Ellsworth and the clustering of the townhomes, which leaves more open space. She also told the developer that she thought the design of the townhomes could have an impact on the neighborhood. If garages are in front and there are no front porches, then there are no “eyes on the street,” she said. It would add great value to the townhomes if they weren’t dominated by garages, she said. Perhaps a neighborhood group could make suggestions about how the design could help the community function better, Bona concluded.
Westphal said it always feels deflating not to be able to address all the concerns brought forward by neighbors. He asked planning staff to explain briefly the commission’s purview in terms of master planning, and give some indication of where a broader discussion might take place.
Rampson said that city planning staff have had some initial discussions with the neighborhood representatives who were attending that night’s meeting. The staff has been focused on this specific project request, she said, and there’s not necessarily the opportunity in the development review process to have the kinds of broader discussions that Westphal mentioned. But the staff would be open to meeting with residents about what their options are, she said.
One example is getting involved in the city’s capital improvements plan (CIP) process, she said, to advocate for infrastructure improvements in a particular neighborhood. Rampson also noted that each May, the planning commission considers a resolution to update the city’s master plan, and a public hearing is held as part of that process. People can come and advocate for reviewing aspects of the master plan.
Rampson pointed out that the parcel at 2081 E. Ellsworth is the last one in that area to be annexed into the city from Pittsfield Township. But the property on the south side of Ellsworth is outside of the city’s water and sewer area, she said. So if that property is developed, it will be developed under Pittsfield Township’s jurisdiction. Most of the area on the city’s side is developed, Rampson noted, so this particular parcel is somewhat unusual.
It might be that the focus going forward is to look at capital improvements in the area, as well as some of the non-planning issues that relate to crime, Rampson said. She reported that as a result of the city council’s discussion, city administrator Steve Powers planned to coordinate with the policy chief, John Seto, and with parks staff on issues related to city facilities and crime in that area.
Westphal noted that an adjacent parcel to the east of the Summit Townhomes project is zoned R1C (single-family). He wondered why it had been zoned that way, even though the master plan indicates a higher zoning is preferred. Could it be “up-zoned” in the future, to allow for higher density?
Rampson replied that it would be possible to up-zone that property – at 2195 E. Ellsworth – if the landowner requested it. She explained that a few years ago, that property was allowed to be annexed into the city without incurring improvement charges. It was one of several properties that took advantage of the annexation offer before the city’s deadline for doing that expired in 2005, Rampson said. At the time, the property owner of 2195 E. Ellsworth had no plans to develop it, so they opted for R1C zoning. Rampson said if the owners eventually wanted to develop that parcel and rezone it, they’d have to go through the city’s planning approval process and show how their proposal fits into the master plan for that area.
Westphal clarified with Rampson that R3 zoning might be requested for that site in the future, and that if neighbors are concerned about a pattern of development in that area, they should start getting involved now in raising issues related to the master plan.
Outcome: Commissioners again voted unanimously to recommend zoning the parcel at 2081 E. Ellsworth Road as R3 (townhome dwelling). That recommendation will be forwarded to the city council.
Theta Delta Chi Expansion
An expansion of the Theta Delta Chi house at 700 S. State was on the planning commission’s Feb. 21 agenda. Commissioners were asked to grant a special exception use for the building, and to review the project’s site plan.
The proposal includes expanding the square footage from 12,386 square feet to 14,752 square feet by making an addition at the rear of the fraternity house, which is located on the southwest corner of Monroe and South State. The property is zoned R2B (two-family dwelling district and student dwelling district), and the size of the lot would allow for occupancy of up to 50 people. However, the fraternity is not proposing to increase its current occupancy of 33 residents.
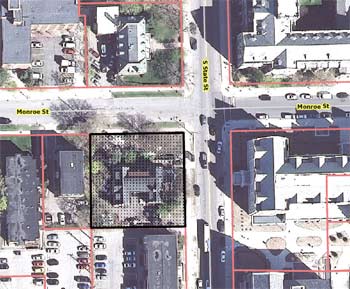
Aerial map of Theta Delta Chi fraternity (outlined in black) at the southwest corner of Monroe and South State.
The new addition will include an expanded restroom and shower facilities, common space, a resident manager’s apartment, and a bike room with nine bicycle spaces in the basement. According to a staff memo, the project entails moving the driveway, which is accessed off of Monroe Street, about five feet to the east. To do this, the fraternity will need to enter into an agreement with the Ann Arbor Downtown Development Authority and shift two on-street parking meters a few feet to the east.
The project also will require several variances from the city’s zoning board of appeals, including: (1) permission to alter a nonconforming structure (due to height and setbacks); (2) variances from Chapter 59 (off-street parking) to reduce the number of parking spaces required from 7 to 5, and allow one parking space in the front open space; (3) a variance from Chapter 47 (streets) to reduce the drive opening width; and (4) a variance from Chapter 62 (landscape and screening) to reduce the conflicting land use buffer width. The neighbors have requested that the height of a required fence on the east and south sides be reduced to four feet.
Other changes planned for this project include converting a yard on the south side of the house into a large patio. That area is currently used for parking. A bollard and gates would be installed to ensure that the back patio wouldn’t be used for parking. A new shed for a dumpster, recycling carts, and storage for 11 bikes is proposed near the southwest corner of the site.
The fraternity is across the street from the University of Michigan law school, which is located on the east side of South State. The Chi Psi fraternity house is north of Theta Delta Chi, across Monroe Street. In giving the staff report, Jill Thacher noted that to the south and west of the site are a “hodge-podge” of apartment buildings, built in the 1960s and ’70s, as well as older single-family houses that have been converted into student apartments.
The materials used on the addition are proposed to be brick, with limestone at the base.
By way of historical background, Thacher told commissioners that the house was built in 1922 and used to be on the opposite side of South State, where UM law school’s Hutchins Hall is now located. On Aug. 6, 1930, the building was moved intact to its current location. She said there’s a photo at the Bentley Library showing the house sitting in the middle of South State Street, but she wasn’t able to get a copy of it for the meeting.
Theta Delta Chi Expansion: Public Hearing
Arthur Saulsberry introduced himself as a director of the Gamma Deuteron Building Association, which is owned by the fraternity’s alumni. The association’s directors administer the fraternity house property on behalf of the alumni.
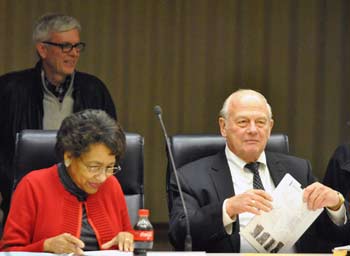
From left (seated): Planning commissioners Eleanore Adenekan and Tony Derezinski. In the background is Gene Hopkins, an architect who’s working on the Theta Delta Chi expansion.
The fraternity is part of the city’s history, originally founded in 1889. Saulsberry said they view the house primarily as a platform for the fraternity’s educational mission, and they’d like to make the building safe and attractive for that purpose. As background, he told commissioners that the fraternity “endured continuously” until 1997, when the chapter became inactive. The building was leased, and then was subleased to another fraternity, he said. “It turned out that both those moves were rather grievous mistakes.”
A few years ago, undergraduates “recolonized” the fraternity at UM. In 2008, the association’s board was reconstituted and regained control of the house in May of 2012. Some initial renovations were done last summer, he said.
Currently, the chapter has 49 undergraduates, with some members who’ve been living in the house since September.
There are three significant priorities with this project, Saulsberry said. The first priority is life safety, health and security. That includes installing fire-suppression systems, new emergency egress, improvements in cleanliness and ventilation, and increased security. Part of the site plan is designed to address security issues associated with being on the corner of two highly-traveled streets, he said.
Because the building is historic, the fraternity is very interested in the historic preservation aspects of the project, Saulsberry said. That’s why the architecture firm HopkinsBurns Design Studio has been hired. “We’re looking forward to restoring 700 South State Street to its former glory,” he said.
Another priority is sustainability – both as an organization and for the physical facility, Saulsberry said. So the building’s operation is being handled more like a business enterprise, rather than an “informally administered social organization.” That’s intended to avoid the boom-and-bust cycle of fraternities, he said. There will be a capital fund to allow the organization to make continual renovations and improvements to the building. They’ve also engaged a professional management company to handle cleaning and maintenance, and to enforce the rules for acceptable use of the facility, Saulsberry said. Sustainability also relates to environmental responsibility, he said, so the project includes installing energy-efficient lighting fixtures and plans to install a geothermal heating and cooling system.
Architect Gene Hopkins spoke briefly, saying he was on hand to answer any questions about the project.
Theta Delta Chi Expansion: Commission Discussion
Bonnie Bona asked for clarification about the location of bike parking, and wondered how many bikes are being used now. Only three, Saulsberry replied, adding that he hoped to push fraternity members to use more alternative transportation. The 11 outdoor bike spaces are in a shed in the southwest corner of the site, with an additional nine spaces in the addition’s new basement storage room.
Bona characterized the proposal as a great one, and even the variances seemed like things the city would like to see anyway, she said – like less impervious pavement, a narrower driveway, and fewer parking spaces.
Noting that it was good that the fraternity had talked with its neighbors about this project, Kirk Westphal wondered whether there were any outstanding issues with the neighbors. Saulsberry reported that it seemed to be better for both the fraternity and its neighbors not to have a larger fence, because of the potential for graffiti and general security. The properties have security cameras on the outside of their buildings, he said, so the entire grounds can be monitored. The fraternity’s cameras can be monitored remotely, he noted, saying that has proven to be useful.
Tony Derezinski complimented the fraternity on renovating a building “which has a little bit of age to it.” He said he used to live in that neighborhood, in the UM law quad. He’d hate to see any of those buildings torn down if they can be saved, and it was great to see that they were preserving the structure, he said.
Kirk Westphal remarked on a bay window planned as part of the addition, and thanked the fraternity for investing in that “extra amenity.”
Outcome: In one vote, commissioners unanimously granted the special exception use and recommended that the city council approve the site plan. The special exception use does not require city council approval.
Beyond the Diag
Benjamin Rosebrock, program manager of the University of Michigan’s Beyond the Diag, made a brief presentation at the beginning of the commission’s Feb. 21 meeting. He described the program as a student-initiated effort to build community among students and non-students, and to raise safety awareness on campus and near-campus neighborhoods. Operated out of UM’s dean of students office, it focuses on 12 areas: Elbel, Yost, North Ingalls, Tappan, West Murfin, East Packard, South University, Germantown, Old West Side, North Burns Park, Old Fourth Ward and Oxbridge.
As background, Rosebrock noted that in the 2011 academic year, students living off campus were victims to a number of crimes, which caused some students to request additional resources for safety, including lighting and security communications on campus. Those concerns escalated in the summer of 2011 when a series of sexual assaults by strangers occurred near campus. As a result, Rosebrock said, a parent donated funds to the dean of students office, which launched Beyond the Diag.
Currently 14 students serve as neighborhood ambassadors, covering nine of the off-campus neighborhoods. (There are no ambassadors yet for the Old West Side, North Burns Park or West Murfin neighborhoods.) There are also two program assistants who help manage the effort, Rosebrock said, which includes door-to-door canvassing in the fall, distributing safety information and other resources. They also hold neighborhood events to help build community, and promote the program at UM’s Festifall, Winterfest and other venues.
The program emails a monthly newsletter to 31,000 off-campus students, with tips on safety and healthy living, articles and other information.
Rosebrock said the program is fairly new, and it’s growing. When he became program director in November of 2012, there were eight student ambassadors.
About a dozen students stood up and introduced themselves to commissioners, and indicated what neighborhood they worked with. One of the program assistants, Matt Lonnerstater, also works as an intern with the city’s planning staff. He is a graduate student in urban and regional planning.
Beyond the Diag: Commission Discussion
Sabra Briere, who also represents Ward 1 on city council, requested that all city councilmembers be added to the monthly emailed newsletters. She indicated that the council is interested in learning more about issues that affect the student population.
Eleanore Adenekan praised the program, calling it very ambitious. When she commented that she liked the yellow T-shirts that the students were wearing, Tony Derezinski corrected her – the color is maize, he joked.
Bonnie Bona asked that whenever projects or plans come up in the neighborhoods represented by Beyond the Diag ambassadors, “it would be nice to hear back from you” with feedback. Especially with master plans, she noted, “safety is a part of the mix.”
City planning manager Wendy Rampson noted that Matt Lonnerstater is assisting the planning staff with its R4C zoning project. It makes sense, she said, because “we often miss the student perspective in the work that we do.” There are many potential upsides to having a liaison between the city and Beyond the Diag, she added.
Present: Eleanore Adenekan, Bonnie Bona, Sabra Briere, Tony Derezinski, Diane Giannola, Eric Mahler, Kirk Westphal.
Absent: Ken Clein, Wendy Woods.
Next regular meeting: Tuesday, March 5, 2013 at 7 p.m. in the second-floor council chambers at city hall, 301 E. Huron St., Ann Arbor. [Check Chronicle event listings to confirm date]
The Chronicle survives in part through regular voluntary subscriptions to support our coverage of publicly-funded entities like the city’s planning commission. If you’re already supporting The Chronicle, please encourage your friends, neighbors and coworkers to do the same. Click this link for details: Subscribe to The Chronicle.




