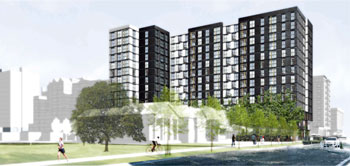413 E. Huron Project Gets Postponed
A site plan for a 14-story, 216-apartment building at the northeast corner of Huron and Division streets has been postponed by the Ann Arbor city council. The vote to postpone the 413 E. Huron project came at the council’s March 18, 2013 meeting. It will be back on the agenda for the council’s April 1 meeting.

413 E. Huron from the northwest. Division Street is in the foreground in this rendering – from the site plan submission by the developer.
The vote on 413 E. Huron came at the same meeting when the council finally took action on a proposed moratorium on D1 site plans – by voting not to enact a moratorium, but to direct the planning commission to review D1 zoning regulations.
The city’s planning staff had recommended approval of this project, noting that it met all standards for new development in that part of town. Estimated to cost $45 million, the proposal calls for combining three lots on that corner and building a 14-story, 271,855-square-foot apartment building with 216 units (533 bedrooms) and underground parking for 132 vehicles. [.pdf of aerial map for the project]
The northern edge of the site is adjacent to the Old Fourth Ward Historic District. Existing structures – including a house on North Division that was built in 1901, and a small shop at the corner that most recently housed Papa John’s Pizza – would be demolished.
The first floor would include about 4,000-square-feet for retail space. On the third floor, the building would include a range of facilities for residents, including a gym, yoga studio, business center and outdoor pool. According to a planning staff memo, more than 40% of the apartments would have two bedrooms, with other apartment sizes including one-bedroom units (19%), three-bedroom units (10%) and four-bedroom units (28%). Bike parking and bike lockers would also be provided on site.
The planning commission’s 5-3 vote, which did not achieve the 6-vote majority on the 9-member body necessary for a recommendation of approval, came at the commission’s Feb. 5, 2013 meeting. It followed an earlier decision on Jan. 15, 2103 to postpone a recommendation, pending input from the Michigan Dept. of Transportation.
Voting against the project at the planning commission’s Feb. 5 meeting were Sabra Briere, Ken Clein and Wendy Woods. Voting to recommend the project were Diane Giannola, Bonnie Bona, Tony Derezinski, Kirk Westphal and Eleanore Adenekan.
Zoning approved by city council as part of the A2D2 rezoning project would allow for the type of building being proposed. The site is zoned D1, the highest density allowed. However, nearby residents who oppose the development – including many living along North Division and in the nearby Sloan Plaza – object to its size and massing. The city’s historic district commission also passed a resolution opposing the project.
Public commentary has been extensive – at the two planning commission meetings as well as at the three city council meetings when the topic of downtown development was considered, related to the proposed moratorium on downtown site plans. The public commentary has included roughly 100 speaking turns.
The vote to postpone action on 413 E. Huron took place at around 1:30 a.m. after councilmembers questioned representatives of the developer about various aspects of the site plan. They focused on an analysis of natural features in the site plan.
This brief was filed from the city council’s chambers on the second floor of city hall, located at 301 E. Huron. A more detailed report will follow: [link]



