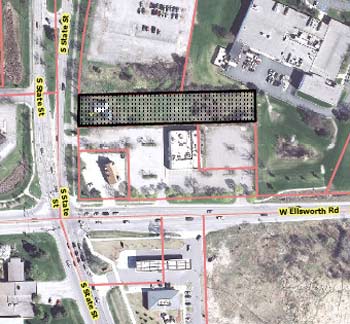State Street Center Gets Planning Approval
Ann Arbor planning commissioners have recommended approval of a proposed site plan for State Street Center, near the intersection of State and Ellsworth, as well as rezoning for the site. The unanimous vote took place at the commission’s April 2, 2013 meeting.
The plan calls for demolishing a vacant 840-square-foot house on this site. In its place, the developer plans a one-story, 1,700-square-foot drive-thru Jimmy John’s restaurant facing South State Street. A one-story, 6,790-square-foot retail building will be built behind the restaurant. The driveway off South State Street would be relocated and widened. The site would include 39 parking spaces, as well as covered bicycle parking between the buildings.
The project is estimated to cost $900,000. The property, which is located in Ward 4, is owned by Jack Schwarcz of Oak Park, Mich.
The site plan approval would be contingent on dedicating a 50-foot South State Street right-of-way to the city prior to any permits being issued.
The development is located adjacent to a new Tim Hortons restaurant, which opened last year. There is no driveway connection between the two sites, however. Planning staff indicated that such a connection was encouraged, but the two property owners would not agree to it.
The project had also been on the commission’s March 19, 2013 agenda. At that time, the city’s planning staff recommended postponement after discovering that the city’s official zoning map had been incorrectly labeled. It showed the site as zoned C3 (fringe commercial). The developer had made plans based on that erroneous labeling. But during background research for this proposal, planning staff discovered that the site actually had been zoned as O (office) in 2003. The postponement was intended to allow the developer to submit a rezoning request, which was then added to the April 2 agenda.
In a staff memo, city planners noted that the C3 zoning best fits that area, and is the same zoning as the adjacent site. The South State Street corridor study recommends that area for commercial use.
The site plan and rezoning request will be forwarded to the city council for consideration.
This brief was filed from the second-floor council chambers at city hall, located at 301 E. Huron. A more detailed report will follow: [link]




