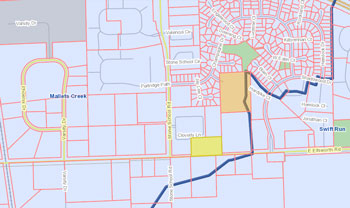Summit Townhomes Project Gets Final OK
The necessary approvals for the Summit Townhomes project – zoning and site plan – have now been given final approval by the Ann Arbor city council. The approval of the site plan came at the council’s May 6, 2013 meeting. Approval of the new R3 (townhouse) zoning had come at the council’s April 15, 2013 meeting.
Both the site plan and the new zoning for the parcel, located at 2081 E. Ellsworth Road, had appeared on the council’s April 15 meeting agenda. The council approved the R3 zoning at that meeting. But as the hour grew late, at around 3 a.m. the council postponed all remaining items, including the Summit Townhomes site plan, until May 6.
Both the site plan and zoning request had been postponed by the council at its March 18, 2013 meeting.

The parcel for the Summit Townhomes development (shaded yellow). The blue line is the boundary between the Malletts Creek and the Swift Run watersheds.
The developer plans to build 24 attached residential units in four separate buildings, with each building between 80 to 160 feet in length. Each of the 24 units would have a floor area of about 1,300 square feet, and an attached one-car garage. The plan includes two surface parking areas on the east and west sides of the site, each with 12 spaces. To do this, the property needed to be zoned as R3.
March 18 had been the first time the site plan had been before the council. But the R3 zoning for the property, annexed from Pittsfield Township, had been previously considered by the council, and referred to the planning commission for re-review. The planning commission then confirmed its original recommendation for R3 zoning.
In more chronological detail, the zoning item had first appeared on the city council’s Jan. 7, 2013 agenda, when it received initial approval. However, at its Feb. 4, 2013 meeting, the council heard from about a half dozen people who spoke during the public hearing, in opposition to the zoning – citing concerns about congestion and overcrowding. So councilmembers voted unanimously to refer the zoning issue back to planning commissioners for another look. The council indicated interest in hearing more detail on drainage issues, and the level of recreational services offered in that general area of the city, as well as information about public safety issues.
At their Feb. 21, 2013 meeting, planning commissioners voted again to recommend that the site be zoned R3 – the same zoning they had previously recommended at their Nov. 20, 2012 meeting.
The project has been working its way through the city’s approval process for several months. The site plan had been postponed by planning commissioners in June of 2012 and again on Nov. 20, 2012, but was ultimately recommended for approval at the commission’s meeting on Jan. 3, 2013.
Before recommending the site plan, planning commissioners had previously recommended approval of annexation and zoning of the site in 2012. At their June 19, 2012 meeting, commissioners had approved annexing the 2.95-acre site, just east of Stone School Road, from Pittsfield Township into the city of Ann Arbor. The annexation was subsequently authorized by the city council.
This brief was filed from the city council’s chambers on the second floor of city hall, located at 301 E. Huron. A more detailed report will follow: [link]



