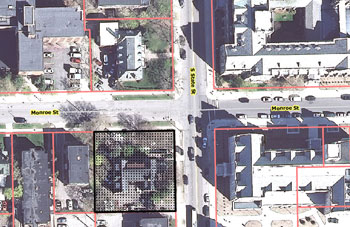Theta Delta Chi Gets OK for Expansion
An expansion of the Theta Delta Chi house at 700 S. State has received approval from the Ann Arbor city council. The property is located at the southwest corner of State and Monroe streets.
The city planning commission had recommended the project for approval at its Feb. 21, 2013 meeting. Commissioners also granted a special exception use for the building.
The council’s action on the Theta Delta Chi item came at the May 13 session of the council meeting that began on May 6, 2013. The item had been postponed from the April 15 session. The April 15 meeting lasted until 3 a.m. – and all remaining items on the council’s agenda at that point were postponed until May 6, including the Theta Delta Chi site plan.
The proposal includes expanding the square footage from 12,386 square feet to 14,752 square feet by making an addition at the rear of the fraternity house. The property is zoned R2B (two-family dwelling district and student dwelling district), and the size of the lot would allow for occupancy of up to 50 people. However, the fraternity is not proposing to increase its current occupancy of 33 residents.
The new addition will include an expanded restroom and shower facilities, common space, a resident manager’s apartment, and a bike room with nine bicycle spaces. According to a staff memo, the project entails moving the driveway, which is accessed off of Monroe Street, about five feet to the east. To do this, the fraternity will need to enter into an agreement with the Ann Arbor Downtown Development Authority and shift two on-street parking meters a few feet to the east.
The project also will require several variances from the city’s zoning board of appeals, including: (1) permission to alter a nonconforming structure (due to height and setbacks); (2) variances from Chapter 59 (off-street parking) to reduce the number of parking spaces required and allow one parking space in the front open space; (3) a variance from Chapter 47 (streets) to reduce the drive opening width; and (4) a variance from Chapter 62 (landscape and screening) to reduce the conflicting land use buffer width.
Other changes planned for this project include converting a yard on the south side of the house into a large patio. That area is currently used for parking. A new shed for a dumpster, recycling carts, and bike storage is proposed near the southwest corner of the site.
The fraternity is adjacent to apartment buildings and across the street from the University of Michigan law school.
This brief was filed from the city council’s chambers on the second floor of city hall, located at 301 E. Huron. A more detailed report will follow: [link]




