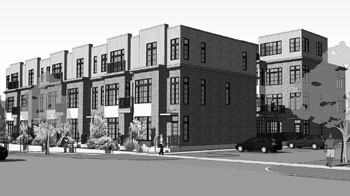Kerrytown Place Sails Through Council OK
The Kerrytown Place project – an 18-unit townhouse development by Tom Fitzsimmons, proposed for the location of the former Greek Orthodox Church on North Main Street – has received approval from the Ann Arbor city council. The council’s action, taken at its Aug. 8, 2013 meeting, included final approval of two rezoning requests and two site plans associated with the project.
The council had given initial approval to the rezoning requests at its July 1, 2013 meeting. The two parts of the project – one fronting Main Street and the other Fourth Avenue – are treated separately for the purposes of the rezoning requests. In both cases, the requested rezoning is from PUD (planned unit development district) to D2 (downtown interface base district). The 18-unit townhouse development that Fitzsimmons is planning to build is much smaller than The Gallery, for which the PUD zoning had originally been approved at the request of a different owner. The city planning commission gave a unanimous recommendation of approval at its May 21, 2013 meeting.
On the North Main Street side, the project would include a 16-unit townhouse building with an underground parking garage, 12 carport parking spaces and 24 surface parking spaces. On the North Fourth site – now a surface parking lot – the plan calls for constructing a duplex with a 2-car garage for each unit and a 21-space parking lot. Each unit of the duplex would face North Fourth Avenue. The corresponding site plans for each part of the project were also on the Aug. 8 agenda.
To receive a certificate of occupancy, the project will need to complete five footing drain disconnections elsewhere in the city – as part of the city’s ongoing footing drain disconnection (FDD) program, which was partially suspended in city council action taken on Sept. 17, 2012. The developer offset mitigation portion of the program continues, however. Recent projects like 413 E. Huron (now approved) and the Glendale condominium project (currently pending with the city planning commission) include required footing drain disconnections by developers.
This brief was filed from the city council’s chambers on the second floor of city hall, located at 301 E. Huron. A more detailed report will follow: [link]




