Planning Agenda: Art, Eats, Drive-Thrus
Ann Arbor planning commission meeting (April 1, 2014): Ordinance revisions, site plan approval and a look at proposed artwork for the East Stadium bridge filled the planning commission’s first meeting in April.
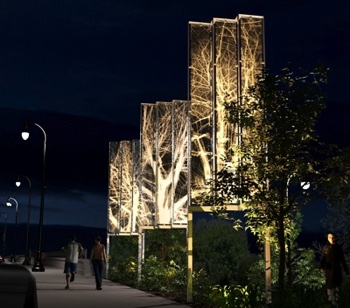
An image by artist Catherine Widgery for artwork on the East Stadium bridge. This night view shows how the structures would be lit from below, illuminating the images of trees that are etched into louvered glass panels.
John Kotarski and Bob Miller of the city’s public art commission presented images of a revised design for public art on the East Stadium bridge, a $400,000 project that includes columns of louvered glass panels on the bridge as well as underneath it, along South State Street. The artist – Catherine Widgery, who’s based in Massachusetts – had changed her original proposal at the request of a selection committee. The public art commission is seeking feedback on this new design, including at a public forum on Monday, April 21 at the downtown Ann Arbor District Library.
The public art commission likely will vote on a recommendation at its April 23 meeting. The proposal would then be forwarded to the city council for approval.
Also heading to city council is the site plan for a new Ruth’s Chris Steak House, which planning commissioners voted to recommend on April 1. The plan involves major renovations to the existing building at 314 S. Fourth Ave., which most recently housed the Dream Nite Club that closed in 2012. The renovations include adding a second-floor mezzanine level to the front of the building.
Part of the planning commission’s discussion focused on whether there might be outdoor dining in front of the restaurant. The project’s architect, Stephen Fry, indicated that at this point, outdoor seating wouldn’t be appropriate, in part because of bus traffic. The building is located near the Blake Transit Center, a hub for public transportation. “Ruth’s Chris is about a known and consistent dining experience,” Fry said, “and we just don’t feel we can control it out there.”
Fry also reported that the restaurant will likely be using valet parking, with valets positioned in front of the building. “So we’re going to activate the street with humans that are dressed up and looking good,” he said.
Commissioners also reviewed proposed ordinance revisions related to drive-thrus, and recommended that the city council approve the changes. The amendments would add a definition of a “drive-thru facility” to Chapter 55 of the city code. Currently, the term used throughout the code is “drive-in,” which is not explicitly defined in the code.
In addition, the changes would require that drive-thru projects obtain a special exception use from the planning commission, and would be allowed only in the O (office), C2B (business service) and C3 (fringe commercial) zoning districts. Basic layout requirements would also be added to the ordinance. Currently, drive-thrus are allowed in C3 districts without a special exception use. They are allowed as special exception uses in the C2B district.
The changes will give planning commissioners more discretion in approving drive-thru businesses, including restaurants, banks, pharmacies and other types of drive-thrus.
Ruth’s Chris Steak House
The planning commission’s April 1 agenda included review of the site plan for Ruth’s Chris Steak House.
The site plan calls for renovating the single-story building at 314 S. Fourth Ave. and putting up a 1,943-square-foot second-floor mezzanine addition over the front part of the existing building. An open space in front of the building – about 220 square feet – would also be filled in as part of the new addition.
The current structure is 8,024 square feet, and most recently housed the Dream Nite Club, which closed in 2012. The property owner is Dean Zahn Properties in Saline. The project is estimated to cost $2.2 million. [.pdf of staff report]
The recommendation of approval is contingent on addressing the following issues: (1) a discrepancy in the property legal description; (2) a license agreement for emergency egress across the front of the Fourth & William parking structure; and (3) construction of one bicycle parking space in the Fourth & William parking structure or payment to the Ann Arbor Downtown Development Authority to install the space.
Because the site is within the D-1 zoning district, it’s exempt from vehicle parking requirements. No outdoor dining is proposed.
No one spoke during the public hearing on this project. The planning staff recommended approval of the site plan.
This would be the first Ruth’s Chris Steak House in Ann Arbor. The chain is based in Florida, with locations nationwide.
Ruth’s Chris Steak House: Commission Discussion – Fire, Water
Wendy Woods asked about fire suppression, pointing to comments in the staff report:
If an automatic sprinkler system is not being required by the Building Official, there will be no fire department connection (FDC) on this building, making the location of the FDC in relation to a supporting fire hydrant null. However, should a sprinkler system be installed, according to City Standards, the FDC is required within 100 feet of a supporting hydrant. With that said, the hydrant located on the southwest corner of E. Liberty and S. Fourth Ave is approximately 135-150 feet from the proposed FDC for Ruth’s Chris Steakhouse. This does not meet City Standards.
If the building was to be suppressed, in the interest of public safety and welfare, and adding an additional hydrant in order to meet the 100 foot requirement negatively impacts other aspects of the street layout and accessibility of parking and pedestrian traffic, then the current distance from the E. Liberty/S. Fourth Ave. hydrant to the proposed FDC would be considered acceptable in the Fire Marshal’s review.
Stephen Fry of Concept Design, the Grand Rapids firm that’s designing this building, said there was a question about whether building code required this renovation to include an automatic sprinkler system, because there isn’t going to be a change of use – it was a restaurant, and it will remain a restaurant. After talking to city building officials, Fry said, he believes a fire suppression system will be required. It will add more than $100,000 to the project, he said.
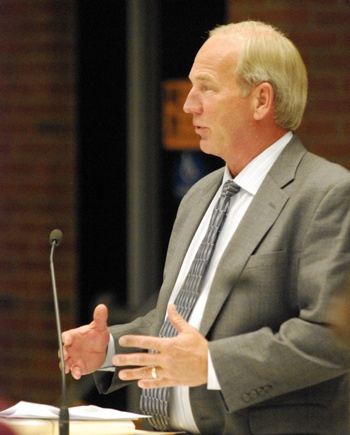
Stephen Fry of Concept Design, a Grand Rapids architectural firm that’s designing the Ann Arbor Ruth’s Chris Steak House.
That requirement might also entail putting in another fire hydrant, Fry added, but he’s been working with the fire department and believed they were close to agreeing that existing fire hydrants in the area will suffice. However, he said, “if they want one, then we’ll provide it.”
Sabra Briere asked Fry to explain the emergency egress issue. Currently, Fry replied, there’s a five-foot-wide egress area on the southeast corner of the site. Because the building will have a second floor, it needs a second means of egress that goes to the public right-of-way, he explained. Fry didn’t want to put an exit along the front of the building, so he’s planning to tuck it onto the building’s south side. To do that, a revocable easement from the city needs to be obtained. If the city ever revokes the easement, he said, then the restaurant would need to install an exit door on the front. “It’s a technical issue that we need to legally take care of,” Fry said.
Bonnie Bona asked about stormwater management, saying it’s nice when an existing building can contribute to the “first flush” stormwater treatment. She asked how it would be done – would they cut through the slab and install an infiltration system? Fry responded by saying that “this building is in a significant state of disrepair.” Between 50-100% of the floors will be removed, and most of the building will be gutted. The back doors don’t open, so they’ll be putting in new doors. If they need to make the door big enough to bring in large concrete basins, “that’s what we’ll do,” he said.
The concept is that the roof water will be fed from the roof directly to two tanks buried below the floor in the rear of the building, near the alley. The tanks will slow down the runoff rate from stormwater that flows from the roof, before entering the city’s stormwater system. If the rainfall is too fast for the tanks to contain, the water will overflow into the stormwater system.
Bona asked what the potential is for actual infiltration. Fry said he had mixed emotions about this approach, saying that he knows the city’s engineering staff really wants to locate infiltration tanks on the site. “But this is a 66-year-old building,” Fry said, “and architecturally, I’m a little bit concerned about inducing water around foundations that have been there that long, that I don’t know what condition they’re in.” There are impervious surfaces in every direction for miles, he noted. “It makes me architecturally nervous about the structure,” he said.
Fry hopes to reach a compromise with the city about how to handle the infiltration. Given the age of the building, the current proposal “is just asking for trouble,” he said. An architect typically has three problems, Fry added: “Water, water and water.” Part of the process will entail excavating that part of the building to see what’s there, he noted. Until that happens, it’s hard to know what they’re dealing with. “The commitment is there for [stormwater] detention,” he said. “We’ll do our best for infiltration.”
Ruth’s Chris Steak House: Commission Discussion – Design
Woods asked if the rendering of the building would actually be what the structure looked like after it was built. Fry replied that it would be very close to that. Adding a second floor will make the building “feel more at home in a very large monumental sort of neighborhood,” he said. “This is a tough street.”
Fry said he had to convince investors to even look at the building. The location includes a lot of bus traffic but no other retail, he noted. So Ruth’s Chris will be a good transitional use, because it’s a destination restaurant and doesn’t rely on foot traffic as much, he said. They can control what happens inside the building, Fry added, so what’s going on outside isn’t as important.
Bona noted that the proposal is a fairly small second-floor addition to a downtown building. Current downtown zoning doesn’t allow for a one-story building if it’s new construction, she said. Is there any potential for further additions on top of the existing building? Fry replied that the existing building won’t support a second floor, so they’ll be building new support structure for the addition. The design is also nearly the maximum allowable square footage that doesn’t require an elevator, which would be a significant cost, he said.
Fry also reported that a single-floor roof allows for economical kitchen venting – that’s one reason why this building was chosen. He noted that some of the investors didn’t even want to add any second floor, but Fry thought it was the only way to make the restaurant successful. “The private dining sector in this town seems to be very strong, and Ruth’s Chris is certainly a player in that,” he said.
Bona thought the second-floor facade added a lot to the streetscape. She appreciated that it would be a real second floor, saying that there’s a restaurant nearby with a second floor “that’s just open space to the first floor. It’s basically a fake second floor.” [She was referring to Tios, at 401 E. Liberty.]
Regarding the streetscape, Bona asked Fry for his thoughts on the use of the sidewalk. Fry noted that there’s some broken concrete that needs to be repaired. He said the restaurant would be a good neighbor for that area, and would likely make seasonal changes to the planters in front of the building. The restaurant is very serious about having a valet service, Fry added, “so we’re going to activate the street with humans that are dressed up and looking good.”
The sidewalk is only 12 feet wide, Fry noted, so there’s not a lot of room. The restaurant would likely go along with whatever improvements are proposed for that block. There’s a lot of activity on the sidewalk during the day, but the restaurant doesn’t intend to be open for lunch initially, Fry said. He added that the restaurant hopes to bring more activity at night, so lighting will be critical to make the sidewalk safe.
Paras Parekh asked about the potential for outdoor seating. There’s no restaurant policy against it, Fry replied, but “we do not think it’s appropriate for this location.” The sun never hits that east wall, he said, and it’s difficult for the restaurant to control the outdoor setting. “Ruth’s Chris is about a known and consistent dining experience,” Fry said, “and we just don’t feel we can control it out there.” He wasn’t sure there’d be room for tables anyway, given the valet service.
Kirk Westphal followed up, asking whether the design would be flexible enough to allow outdoor seating in the future, if the restaurant decided to do that. There’s nothing to preclude it, Fry replied. He noted that the Ruth’s Chris in Grand Rapids has a really nice sidewalk in front and is in a location with a nice environment, so there is outdoor dining. “If there’s a need, we will certainly evaluate that,” Fry said.
The restaurant’s biggest concern is the bus traffic on Fourth Avenue, which causes significant noise, Fry told commissioners. There’s also not a lot to look at, he added – just the wall of the federal building across the street. Westphal noted that the buses stop running at night.
Diane Giannola wondered if the architect had considered having a rooftop deck. Yes, Fry said, but again it came down to whether the restaurant could control the outside environment. There would be kitchen exhaust and other noise, he said, so it didn’t seem to make sense at this location.
Ken Clein said he’d like to see outdoor dining too, but agreed that it probably wasn’t the best location to do that. As a destination restaurant, Clein thought it was a good use of the site, especially considering that it’s been vacant for a long time. “I’m a vegetarian, and I’m still supportive of it,” Clein joked. Fry replied that there’d be options for vegetarians, too.
Clein, who is also an architect, asked about the building materials, which Fry described. There would be some tweaks to respond to recommendations from the city’s design review board regarding the colors of the facade, Fry said. “It all needs to reflect quality and craftsmanship – that’s the idea.” The company doesn’t dictate the design of the franchises, he added, so every building is unique. Fry said he designed the Ruth’s Chris restaurant in Grand Rapids too, which is located inside the Amway Grand Plaza Hotel.
Ruth’s Chris Steak House: Commission Discussion – Misc.
Responding to a query from Woods, Fry said that the bicycle parking in the Fourth & William structure is visible from the sidewalk.
Briere asked if a citizens participation meeting had been required for this project. No, Fry replied, but they did mail out some notifications to surrounding property owners. There were no responses.
Jeremy Peters asked about the staff memo regarding a discrepancy in the property line. The current legal description does not include the western 8 feet at the back of the property, adjacent to the alley. City planner Matt Kowalski explained that it appears to be a clerical error when the deed was drawn up more than 60 years ago. There’s no question about who owns it – it’s clearly part of the lot, he said.
Fry added that it can’t be changed without filing a lawsuit, and that’s being done. “I understand that our odds are extremely high that it’s going to go through,” he said, because the owner has been paying taxes on that portion of the property for decades.
Westphal asked about shielding noise from the restaurant’s mechanical systems. Fry indicated that the noise would be very similar or less than previous restaurants located in that same building. The kitchen, which was built for Maude’s restaurant, is huge, Fry said.
Planning manager Wendy Rampson said the city’s challenge is that it’s difficult to enforce the noise standards – especially after equipment has been installed – other than sending police to respond to complaints. Fry noted that the site is surrounded by a parking structure to the south, a surface parking lot to the north, and an alley on the west. The noise would be shielded in the front by the new second floor addition, he said. Westphal suggested exploring quieter models of mechanical systems, if possible.
Outcome: Commissioners unanimously recommended approval of the site plan. It will be forwarded to the city council for consideration.
Drive-Thru Zoning Changes
Commissioners considered several amendments to the city’s zoning ordinance related to drive-thrus. The amendments would add a definition of a “drive-thru facility” to Chapter 55 of the city code. Currently, the term used throughout the code is “drive-in,” which is not explicitly defined in the code.
The proposed revisions define a drive-thru in this way: “Any building or structure, or portion thereof, that is constructed or operated for the purpose of providing goods or services to customers who remain in their vehicle during the course of the transaction.” The revisions also clarify that a drive-thru is an accessory use, not the principle use of the building. A project in which a drive-thru would be the principle use would not be allowed. Basic layout requirements would also be added to the ordinance.
In addition, the changes would require drive-thrus to obtain special exception use permits, which would be allowed only in the O (office), C2B (business service) and C3 (fringe commercial) zoning districts. Drive-thrus would not be allowed in the C1, D1, D2, and other commercial districts.
Currently, drive-thrus are allowed in C3 districts without a special exception use. They are allowed as special exception uses in the C2B district.
When considering whether to grant a special exception use – which does not require additional city council approval – the planning commission considers these issues:
1. Is the location, size and character of the proposed use compatible with the principal uses of the district and adjacent districts? Is it consistent with the Master Plan? Is it consistent with the surrounding area? Will it have any detrimental effects to the use or value of surrounding area, or the natural environment?
2. Is the location, size, character, layout, access and traffic generated by the use hazardous or inconvenient or conflicting with the normal traffic of the neighborhood? Is off-street parking safe for pedestrians? Do the necessary vehicular turning movements block normal traffic flow? Are any additional public services or facilities needed by the use, and will they be detrimental to the community?
3. Is the maximum density and minimum required open space at least equal to the standards normally required by the Zoning Ordinance for the district?
The changes will give planning commissioners more discretion in approving drive-thru businesses, including restaurants, banks, pharmacies and other types of drive-thrus.
The proposed amendments were first reviewed by the commission’s ordinance revisions committee in 2007, but never moved forward to the full commission for consideration. The ORC most recently reviewed these changes in March of 2014. [.pdf of staff memo and proposed amendments]
In introducing the proposal, planning manager Wendy Rampson noted that planning commission chair Kirk Westphal had requested that staff look into these changes. The issue has been around for a long time, she said.
Since the changes were first considered in 2007, the city’s South State Street corridor plan has been approved, Rampson noted. [It was added to the city's master plan in 2013.] There’s been discussion about how to make the city’s major commercial corridors more pedestrian friendly, she said, by bringing buildings closer to the front of properties and reducing the impact of vehicles. So it made sense to bring forward these proposed revisions related to drive-thrus, she said.
Rampson pointed out that these changes would not preclude having drive-thrus in office, C2B or C3 zoning districts. Rather, it would give planning commissioners the opportunity to look at the layout of the site, though there are some design restrictions. For example, the ordinance revisions would prevent a drive-thru window from being located between a sidewalk and the main building.
These proposed changes, coupled with revisions that the city made two years ago in the off-street parking ordinance, should help minimize the impact of a drive-thru, Rampson said.
Finally, the changes would also give the planning commission the discretion to reject a drive-thru proposal, if it’s in a location that commissioners feel isn’t appropriate, Rampson noted. The intent is to give commissioners the tools they need to make sure a drive-thru works on a particular property, she said.
The biggest impact will likely be on banks that are built in the future, Rampson said, because currently regulations related to drive-thrus haven’t applied to banks at all.
No one spoke during the public hearing on this item.
Drive-Thru Zoning Changes: Commission Discussion – Definition, Use
Ken Clein asked whether these revisions would impact car washes. No, Rampson replied, because car washes are considered a separate use. She noted that in C2B districts, car washes, automobile service stations and filling stations are allowed as special exception uses.
In the definition of a drive-thru, Clein wondered whether the word “motor” should be added in front of “vehicle” – in case some “intrepid entrepreneur” wanted to have a bicycle or skateboard drive-thru at some point. Rampson noted that the definition describes “customers who remain in their vehicle.” She thought it would be hard to say that someone is “in a skateboard” or “in a bike.” There are also motorized bicycles, she noted.
But Rampson agreed that Clein’s suggestion to add the word “motor” would allow more clarity. If someone proposed a different kind of drive-thru – or a walk-up window, for example – she didn’t think the city would be concerned about that.
Clein proposed an amendment to add the word “motor” to the definition. The revised definition would state: “Any building or structure, or portion thereof, that is constructed or operated for the purpose of providing goods or services to customers who remain in their motor vehicle during the course of the transaction.”
Bonnie Bona agreed that there would be no problem with a walk-up or bike-up window, because those wouldn’t cause conflicts with sidewalks and pedestrians.
Outcome on amendment: It passed unanimously.
Wendy Woods noted that there are drive-thru funeral homes, including some in Detroit. That’s another kind of use, though she hoped it wouldn’t come to Ann Arbor. She asked whether the ordinance needed to mention that use.
Rampson replied that the advantage of the proposed approach is that the drive-thru is associated with many different uses. It’s only the drive-thru component that would trigger the special exception use requirement.
Drive-Thru Zoning Changes: Commission Discussion – Past Projects
Bona asked Rampson to share an example that had been discussed at the ordinance revisions committee – a drive-thru on Plymouth Road, near the Holiday Inn North Campus hotel. In that project, the back doors of the building faced Plymouth Road, Bona noted. How would the proposed ordinance revisions have helped the planning commission deal with that project?
[Bona was referring to a project that the planning commission recommended for approval at its Jan. 15, 2013 meeting. The retail development – called The Shoppes at 3600 – is located at 3600 Plymouth Road, just west of US-23.]
Rampson told commissioners that if the proposed ordinance revisions had been in place at that time, the project would have required the commission to grant a special exception use. The drive-thru could not be located between the main building and a public right-of-way. For that project, the window was actually located on the side of the building, Rampson noted, so it wasn’t between the main building and the sidewalk. Commissioners had been more critical of the exiting driveway that led around the back of the building, between the building and the Plymouth Road sidewalk.
However, Rampson said, commissioners could have applied other standards of the special exception use to require modifications to the project.
Rampson also pointed to the drive-thru at the Tim Horton’s on Ellsworth Road, which planning commissioners recommended for approval on March 6, 2012. In that case, the drive-thru window is facing Ellsworth. So if the proposed ordinance revisions had been in place at that time, the city would have required that the building or the window be reoriented.
Woods noted that other drive-thru projects have created problems, like the Walgreens at the corner of Washtenaw and Huron Parkway. It’s very difficult to use the drive-thru, she said, because of traffic coming in from Huron Parkway. And pedestrians “pretty much take their life in their own hands when they want to cross the street to get over there,” she added.
Drive-Thru Zoning Changes: Commission Discussion – Special Exception Use
Bona said the special exception use allows the developer to be creative about how to solve the problem. She indicated that she preferred this approach, rather than requiring specific design restrictions. The intent is to not prioritize cars over the pedestrian experience, she said.
Jeremy Peters agreed, saying that the standards outlined in the special exception use might yield better designs. He said he was a fan of taking this approach, instead of banning drive-thrus completely. Businesses that have the need for a drive-thru still have that option.
Responding to a query from Kirk Westphal, Rampson said that if existing drive-thrus need renovations that require an administrative amendment to the site plan or planning commission approval, it’s considered a pre-existing, special exception use. But if a project requires going to city council to get site plan approval, then the special exception use would need to be re-established by the planning commission.
Ken Clein agreed that the special exception use was a good tool for this purpose. It raised the bar a little, in terms of the planning commission’s expectations, he said.
Outcome: Commissioners recommended approval of the ordinance revisions. The proposal will be forwarded to the city council for consideration.
Stadium Bridge Artwork
John Kotarski, vice chair of the Ann Arbor public art commission, gave a presentation to commissioners about the proposed artwork for East Stadium bridge. Also on hand were AAPAC chair Bob Miller and Aaron Seagraves, the city’s public art administrator.

John Kotarski, vice chair of the Ann Arbor public art commission. Seated in the background are AAPAC chair Bob Miller and Aaron Seagraves, the city’s public art administrator.
In early August of 2013, Catherine Widgery of Cambridge, Mass. was recommended as the artist for public art on the East Stadium bridge in Ann Arbor. She was picked by a selection panel from four finalists who had submitted proposals for the project, which has a $400,000 total budget. [.pdf of Widgery's original proposal]
The selection panel provided feedback to Widgery and asked that she revise her proposal before it’s presented to AAPAC and then later to the city council for approval. Members of the panel are Wiltrud Simbuerger, Bob Miller, Nancy Leff, David Huntoon and Joss Kiely. [.pdf of panel feedback]
Kotarski reviewed the process, which started in November 2011. The goal had been to unify the East Stadium bridge overpass and the South State Street underpass, and connect to the neighborhoods. The artwork was intended to connect with different modes of transportation, to be viewed by people walking, biking or in cars. A total of 32 proposals had been originally received.
Kotarski said AAPAC “constantly” is asked the question: Why not pick a local artist? “The short answer is the city attorney said we can’t,” Kotarski told commissioners. The city can’t have an open competition and restrict artists to only ones who live in this area, he said. However, he added that AAPAC did extensive outreach to local artists, contacting local organizations and asking them to spread the word about the request for proposals. Seven Michigan artists presented proposals, but none were selected as finalists.
Although Widgery’s work stood out in many ways, Kotarski said, the selection panel wanted her to refine it. For example, her original proposal called for 12 four-by-six-foot acrylic/aluminum or glass banners etched with images of trees, to be hung from existing lightpoles on the bridge. It would have required the lightpoles to be reinforced in some way. The panelists also wanted a more dramatic structure, Kotarski said.
Widgery’s new design for the bridge features stand-alone, louvered glass columns that are etched with images of trees. The same type of louvered glass panels are also used under the bridge along South State, affixed to the wall of the underpass. The panels are lit, so that the etchings stand out at night, Kotarski explained.
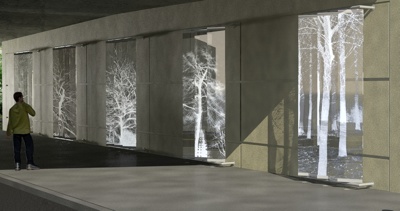
An image of proposed artwork by Catherine Widgery below East Stadium bridge, along South State Street.
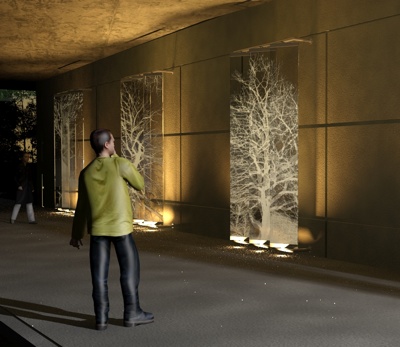
An image of proposed artwork by Catherine Widgery below East Stadium bridge, along South State Street.
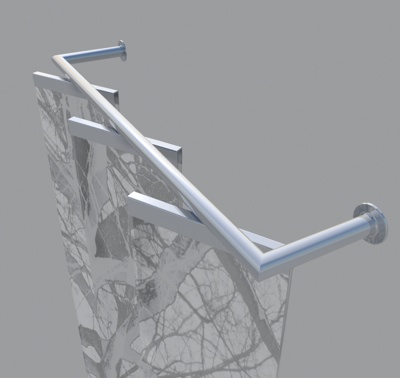
A detail of the louvers designed by Catherine Widgery. The etched glass panels will be attached to a metal frame.
Kotarski noted that he and Miller will be making similar presentations at a public forum and at meetings of local groups like the planning commission. The public forum will be held on Monday, April 21 at the downtown Ann Arbor District Library, 343 S. Fifth Ave. starting at 7 p.m.
AAPAC will review the input and likely vote on a recommendation for the project at its April 23 meeting, Kotarski said. That recommendation would then be forwarded to the city council for approval. The hope is to have the artwork installed by the fall of 2014 or early spring of 2015.
Kotarski concluded by saying that “not one penny of the money spent on this artwork could be spent on potholes. This is a completely different fund.” He said the money to fix potholes comes from state revenue, not local taxes. “So this is not art versus potholes – I want to assure you of that,” he said.
The funds for the East Stadium bridge artwork are from the city’s former Percent for Art program, which the city council eliminated at its June 3, 2013 meeting. The project’s budget had been approved prior to the council’s decision to suspend funding for new projects. That decision occurred on Dec. 3, 2012.
The specific Percent for Art money for this project comes from street millage revenues. The Percent for Art funding mechanism set aside 1% for public art from the budget of each of the city’s capital projects, such as street work.
Stadium Bridge Artwork: Commission Discussion
Sabra Briere confirmed with John Kotarski that the structures would be lit from below. She wondered if the lighting would be solar-powered. Bob Miller replied that the city is getting estimates from the electrician, but the structures won’t be lit with solar power. Briere asked if it would connect with the same electrical system that’s heating the stairs coming up to the bridge from South State. Miller wasn’t sure.
When Briere expressed disappointment that the lighting wouldn’t be solar, Miller said that it would be possible, if the city wanted it.
Miller highlighted the fact that these structures will be on both the east and west ends of the bridge – along the north side.
Ken Clein said he’d seen the previous designs, and thought this version was a great improvement. The lighting makes a big difference. He thanked AAPAC for its work.
Briere noted that the structures on the bridge are adjacent to sidewalks, and thus are removed from traffic. Miller replied that a previous iteration had positioned the structures in a landscaped area on the east end. But feedback from neighbors, who didn’t want the landscaping disturbed, resulted in moving the structures out of that area, but next to the sidewalk.
Briere hoped there would be less risk of vehicular accidents in the proposed location. Miller replied: “I didn’t know there was a risk to begin with.”
Briere said there are always risks, so she wanted to make sure the structures were separated from traffic.
Kirk Westphal asked about maintenance costs, citing the example of a car hitting one of the structures. Miller replied that the artist has been asked to provide a maintenance schedule. That will be part of the final proposal.
Westphal asked if there would be a plaque identifying the artist. Aaron Seagraves indicated that there would be a plaque of some sort.
Outcome: This was not a voting item.
Meeting Schedule
Commissioners were asked to approve their meeting schedule for fiscal 2015, which runs from July 1, 2014 through June 30, 2015. [.pdf of meeting schedule]
The planning commission meetings are held on Tuesdays. During the week of an election, the meetings are typically rescheduled for a Thursday. However for the next fiscal year, which begins on July 1, 2014, the planning staff is recommending that the planning commission meetings be moved to Wednesday after an election, rather than to Thursday.
Sabra Briere asked whether there would be any conflicts with Wednesday meetings. Briere said she was thinking about all the neighborhood and citizen meetings that occur on Wednesdays, and trying to determine “how to adjust my mental schedule.” Planning manager Wendy Rampson thought they’d encounter the same potential conflicts on Thursdays. There are only a limited number of options, she noted, and the staff tries not to conflict with other city boards and commissions.
Rampson reported that city staff hadn’t anticipated the Tuesday, May 6 election. [The election is being held for the sole purpose of voting on a transit tax, which was put on the ballot by the Ann Arbor Area Transportation Authority.] The elections staff will be using the hallways outside of council chambers on May 6, she noted. The planning staff felt that there would likely be too much noise, so they’ve scheduled the May 6 meeting to be held in the Washtenaw County boardroom, at 220 N. Main St.
That change of venue will get planning commissioners accustomed to the new location, Rampson said. Later in the calendar year, their meetings will be held at that location while asbestos abatement occurs on the second floor of city hall, where the council chambers are located.
Outcome: Commissioners approved their meeting schedule.
Communications & Commentary
Every meeting includes several opportunities for communications from planning staff and commissioners, as well as two opportunities for public commentary. No one spoke during public commentary on April 1.
Communications & Commentary: City Council
Planning manager Wendy Rampson reported that the city council’s April 7 agenda will include the joint resolution regarding the former Edwards Brothers property, which planning commissioners passed at their March 18, 2014 meeting.
The resolution included recommendations on uses for the site on South State Street, which the University of Michigan is acquiring. The intent is to encourage representatives from the city and UM to discuss their mutual interests in that area – weighing the university’s need to expand its facilities against the city’s interest in strengthening its tax base.
Issues include the possible private development of the section that fronts South State, impact on the park-and-ride lot in that area, and the extension of Oakbrook Drive from South State to South Main, through UM property. The council will be considering the same resolution.
The council’s April 7 agenda will also include the planning commission’s resolution about the use of the Library Lane surface, which commissioners also approved on March 18, 2014. That resolution will be attached to the agenda as an item of communication, Rampson said.
Communications & Commentary: ZORO
Wendy Rampson reported that the city attorney’s office and city planner Alexis DiLeo have been working on the Zoning Ordinance Reorganization (ZORO) project. “I just thought you’d be excited to hear that,” she joked. There’s still a lot of work to be done, but the staff is trying to move it forward, she added.
ZORO began in 2009. The goal is to do a comprehensive review of 11 chapters of the city code that are related to development, and to present the material in a more concise, user-friendly way, clarifying terminology, and eliminating inconsistencies and outdated material. The project is being overseen by the city attorney’s office, with support from planning staff and work by an outside consultant. Assistant city attorney Kevin McDonald is the lead staff person for ZORO.
At a Jan. 7, 2014 planning commission work session, Rampson had reported that the project had been stalled for about six months. The slow progress has been a point of frustration for commissioners over the years.
Communications & Commentary: Downtown Zoning
Bonnie Bona reported that the commission’s ordinance revisions committee (ORC) is working on revisions to the downtown zoning ordinance. The planning commission had made recommendations about the revisions at its Dec. 2, 2013 meeting. Those recommendations were subsequently approved by the city council on Jan. 21, 2014, when the council directed the planning commission to craft the corresponding zoning ordinance language to reflect the recommendations.
The ORC started with the rezoning of property at Main and William to D2, Bona said, and that will be on the planning commission’s agenda in May. The next piece is to look at the area north of Huron Street, including potentially rezoning some sites and adjusting the overlay district in that area.
Communications & Commentary: DDA Streetscape Framework
Ken Clein, who represents the planning commission on the partnerships committee of the Ann Arbor Downtown Development Authority, reported that the DDA is kicking off its streetscape framework project. He’ll be representing the planning commission as part of that effort. [The DDA board authorized a $200,000 contract for development of a streetscape framework plan at its Nov. 6, 2013 meeting.]
In response to a query from Wendy Woods, planning manager Wendy Rampson said the framework will include an economic evaluation of the use of sidewalks – whether it’s for dining, outdoor sales, or other activities. The intent is to help provide better guidance about what should be allowed on the sidewalks.
Related to downtown sidewalks, Sabra Briere said she keeps hearing from constituents about problems with handicapped accessibility. In many locations, it’s difficult or impossible for someone in a wheelchair to maneuver, she said. Many times, outdoor seating is marked off with a fence that blocks access at a handicapped parking spot, Briere noted. Any time there are barriers put in place unknowingly, “we’re making a mistake,” she said.
The city should be really sensitive to the situation, so she hoped that Clein could bring that up as the streetscape project moves forward.
Present: Eleanore Adenekan, Bonnie Bona, Sabra Briere, Ken Clein, Diane Giannola, Jeremy Peters, Paras Parekh, Kirk Westphal, Wendy Woods. Also: City planning manager Wendy Rampson.
Next meeting: Tuesday, April 15, 2014 at 7 p.m. in the second floor council chambers at city hall, 301 E. Huron St., Ann Arbor. [Check Chronicle event listings to confirm date]
The Chronicle survives in part through regular voluntary subscriptions to support our coverage of publicly-funded entities like the city’s planning commission. If you’re already supporting The Chronicle, please encourage your friends, neighbors and coworkers to do the same. Click this link for details: Subscribe to The Chronicle.




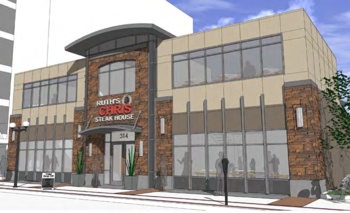
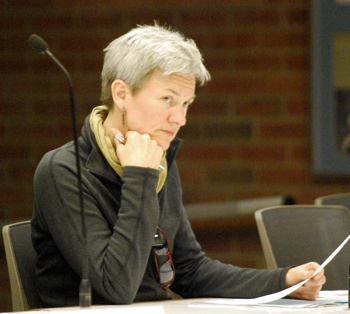

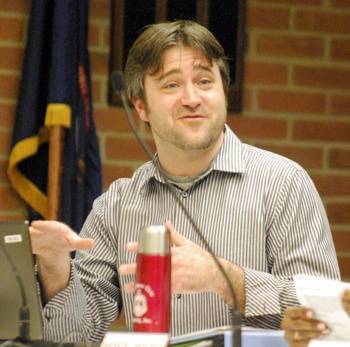
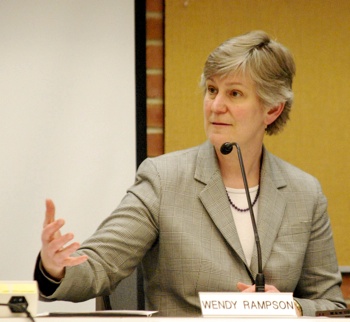
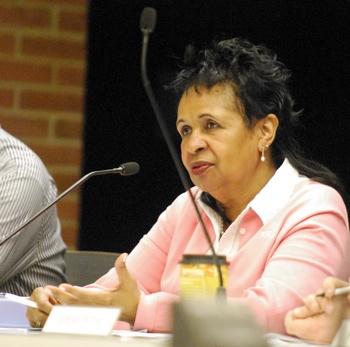
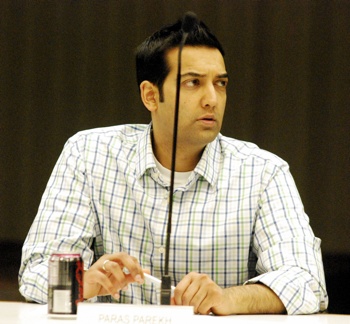
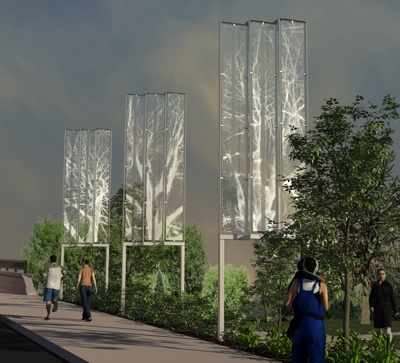
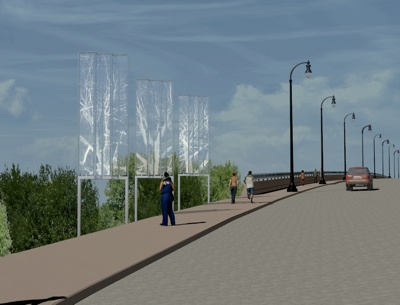
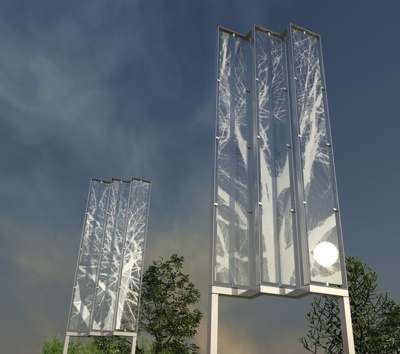

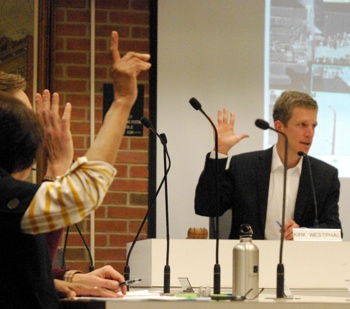
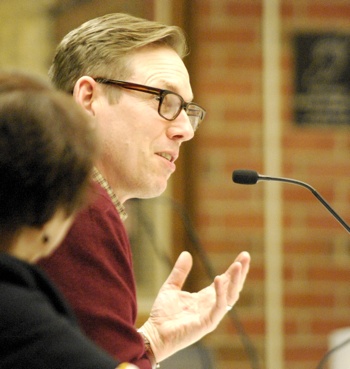
The artwork as proposed is absolutely beautiful.
…in a kind of Gwen Frostic way. It doesn’t look very robust, though.