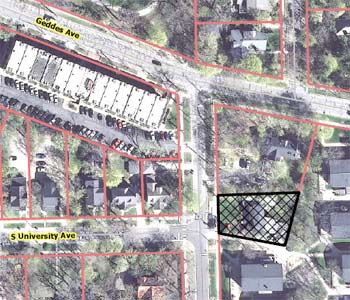Site Plan for Sorority on Oxford OK’d
Ann Arbor planning commissioners acted on two requests related to converting a house at 515 Oxford for use as an annex to the Delta Gamma sorority. The action took place at the commission’s April 15, 2014 meeting.

Aerial view showing the location of 515 Oxford, south of Geddes and at the eastern end of South University.
First, commissioners granted a special exception use to allow the house to be used as a sorority. The main sorority house is located nearby at 626 Oxford.
In a separate vote, commissioners recommended approval of a “planned project” site plan, conditional on rezoning the site from R4A (multi-family dwelling) to R2B (two-family dwelling and student housing). The rezoning request, which the commission recommended for approval on Jan. 23, 2014, has been forwarded to the city council.
According to a staff memo, the timeline for this project is coordinated so that the site plan will be on the same council agenda as the second reading of the rezoning request.
The two-story house at 515 Oxford includes two one-story wings. It is currently a rental property with three units – a studio apartment, one-bedroom apartment, and four-bedroom apartment – and a maximum occupancy of 8 people. One of the units is in a former garage. The existing house was designed by George Brigham and built in 1940 as his home and architectural studio. He designed over 40 houses in Ann Arbor, including many in Arbor Hills and Barton Hills.
The proposal for a renovation would accommodate a maximum of 20 residents, including a required resident manager. The structure would be expanded, with an addition to be constructed in the back that roughly doubles the building’s square footage. An existing carport in the front would be glassed in and used as the front entry. The site would include four parking spaces and more than 10 bicycle parking spaces.
Planned projects allow for variations of the city’s area, height and placement requirements, if certain criteria are met. Among those criteria are “preservation of historical or architectural features.” In this case, reduced side and rear setbacks are being requested to allow the original footprint of the Brigham house and studio to be retained to preserve the house’s existing façade. The house is not located in a historic district.
The commission received more than a dozen letters and emails about this project. Several communications focused on concerns about compromising the building’s historic integrity – from representatives of the Detroit Area Art Deco Society, the Michigan State Historic Preservation Board, the Washtenaw County Historic District Commission, and a2modern, a group created to highlight mid-century modern architecture in Ann Arbor.
Communications were also received in support of the project from sorority representatives and neighbors. One email from George Price was particularly pointed:
Apparently, this property was designed by some distant relative of mine, and now there is a bunch of whining from various relatives about how turning the property into housing for Michigan students is some kind of crime against humanity or some such nonsense. But I have been asked by people who otherwise couldn’t pick me out of a lineup to email you expressing my love of this house I was once dragged to kicking and screaming.
You can tear the place down for all I care, and I hope you do, just so I can laugh at the complaints of these idiots. Definitely don’t waste the public’s resources debating the completely legal rezoning of this property any further.
The site is owned by Dan Pampreen and is located in Ward 2. The project is estimated to cost about $250,000.
This brief was filed from the second floor council chambers at city hall, 301 E. Huron St. A more detailed report will follow: [link]



