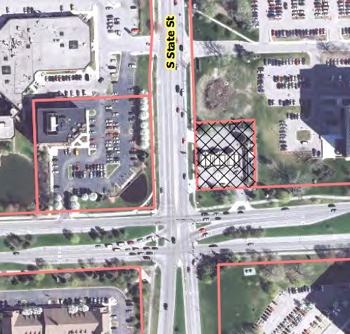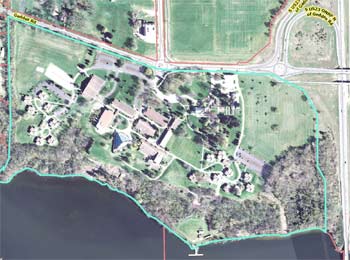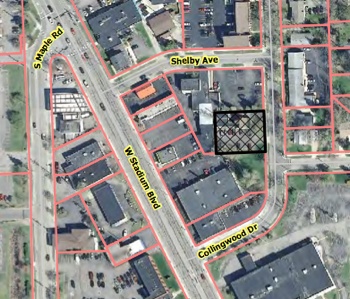Development: Council OKs 3 Site Plans
Three different site plans were approved by the Ann Arbor city council at its April 21, 2014 meeting: Concordia University’s proposed gym expansion; an expansion of an office building on Collingwood; and the overhaul of a Shell station on South State.
A site plan to expand the existing Concordia University gym was approved by the city council with scant discussion, but with thanks expressed by Jane Lumm (Ward 2) Concordia University CEO Curt Gielow.
The plan also includes reconfiguring nearby parking lots and stormwater management features on the 187-acre site at 4090 Geddes Road, just west of US-23 and north of the Huron River. The city planning commission recommended approval of the site plan at its March 4, 2014 meeting.
Planning commissioners granted a special exception use for the project. That’s required because the private university is located on a site zoned R1B (single-family residential district). The site plan requires city council approval, but the special exception use does not.
The proposal calls for a three-story, 34,391-square-foot addition to the current 22,021-square-foot gym that was built in the early 1960s, located on the west side of Concordia’s main campus. [.pdf of campus map] The addition will include men’s and women’s locker rooms, athletic office space, classrooms and an auxiliary gym.
A second phase of the project entails constructing a single-story, 5,280-square-foot athletic training room. An existing gravel parking area west of the gym will be paved and landscaped, and another lot north of the gym along Geddes will get new landscaping and bioswales. A total of 92 new parking spaces will be created, mostly in the former gravel lot.
A new stormwater management system will be completed to address a 100-year storm event, including a detention pond with an outlet into a bioswale south of the developed area. The site plan is for a planned project, which allows variations in height and placement. The proposed addition would be 39 feet high. The site’s zoning has a height limit of 30 feet. The existing gym is about 33 feet high, measured at the midpoint of the roof.
In other action on land use approvals at its April 21 meeting, the council approved a site plan that expands an office building at 278-280 Collingwood. The proposal received a recommendation of approval from the Ann Arbor planning commission at its March 18, 2014 meeting.
The site plan calls for removing the existing second floor on the east side of the office building and constructing a 2,451-square-foot second floor over the entire building for office use.
A new staircase will be added at the southwest corner of the building. The second floor will overhang the first floor along the front of the building and along part of the north side. An existing curbcut on the north side of the property will be removed. The current 22 parking spaces on the site will be reduced to 17.
Planning commissioners approved modifications to the city’s landscaping requirements for this site. Total construction cost for this project is estimated at $300,000. The office building is located in Ward 4. Collingwood Drive is a street off of West Stadium Boulevard, just south of West Stadium’s convergence with South Maple Road. [.pdf of staff memo]
Finally, the council approved a site plan for the overhaul of a Shell station and a new drive-thru restaurant at 2991 S. State. The site is located at the northeast corner of the East Eisenhower Parkway and South State Street.

Aerial view of the site for a Shell station and drive-thru restaurant at the northeast corner of South State and East Eisenhower.
The city planning commission recommended approval of the site plan at its March 18, 2014 meeting. The plan calls for demolishing the current one-story convenience store and car wash on this site, which total 2,435 square feet. In its place, the owner – Joseph Kafi of JAK Cubed LLC – would put up a single building with a 1,250-square-foot drive-thru restaurant and 3,000-square-foot convenience store.
The existing gas pump island canopy will remain in place, and two pumps will be relocated to spots under the canopy. According to a staff memo, a single lane drive-thru would be primarily accessed from the existing East Eisenhower Parkway curb cut. Vehicles would move in an east-to-north direction before exiting onto either South State or East Eisenhower.
The drive-thru lane provides stacking for up to nine vehicles and would be screened to the west by the proposed new building. A total of 22 parking spaces are proposed for the site, including eight that are located at the four gas pump islands. The project, located in Ward 4, is estimated to cost $800,000. The business is expected to remain open during construction. The existing convenience store will then be demolished after the new building is finished.
The specific restaurant to be located there is still being negotiated. [.pdf of staff report]
This brief was filed from the city council’s chambers on the second floor of city hall, located at 301 E. Huron.





