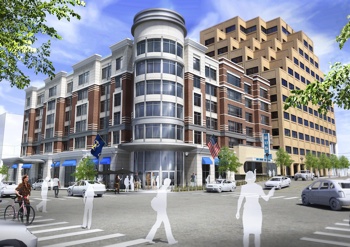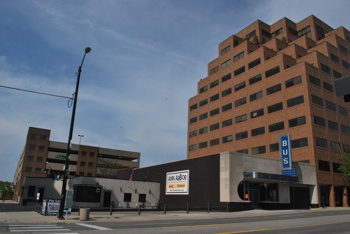Downtown Ann Arbor Hotel Gets OK
The site plan for First Martin Corp.’s proposed extended-stay hotel at 116-120 West Huron Street has been given approval by the Ann Arbor city council. Action came at the council’s June 16, 2014 meeting. The planning commission had earlier passed a recommendation of approval on May 20, 2014.

Rendering of proposed hotel at the northeast corner of West Huron and Ashley. The One North Main building is visible to the east.
The proposal calls for a six-floor, 88,570-square-foot building with a ground-floor restaurant or retail space and an extended-stay hotel on the upper five levels. The hotel will be operated by Marriott.
The current site at 116-120 W. Huron includes a Greyhound bus depot and a one-story building that houses the Ann Arbor Convention & Visitors Bureau. Both of those buildings will be demolished. The bus depot facade will remain in place as part of the new building’s design. [.pdf of staff report]
The main hotel entrance is proposed for the building’s west side, facing North Ashley, while the main entrance for the restaurant or retail space is proposed to face West Huron, on the building’s south side. The site is zoned D1, which allows for the highest density development in the downtown. According to the staff memo, five off-street parking spaces are required.
First Martin has secured a letter of commitment from Zipcar, a car-sharing service, for two vehicles. Parking spaces for those cars are proposed at the northeast corner of the site. For purposes of the city’s parking requirement, the two Zipcars would count as eight off-street parking spaces, and would satisfy the requirement. The two existing curbcuts – on North Ashley and West Huron – will be closed, and access to the two parking spaces, loading dock and trash/recycling would be from the mid-block alley to the north. The alley is currently one-way, and will be converted to a two-way alley and repaved.

The current site at 116-120 W. Huron, looking north. One North Main is the building on the right. The city’s Ann Ashley parking structure is visible in the background.
Streetscape changes will include curb bump-outs on North Ashley, on the north and south ends of the site for passenger drop-off. Nine bicycle parking spaces are required for the project, and would include two bike hoops in the North Ashley right-of-way and two in the West Huron right-of-way, for a total of eight bike spaces. Three more hoops are proposed for the Ann Ashley parking structure, with First Martin paying for labor and materials. The city of Ann Arbor and Downtown Development Authority would assume responsibility for maintenance of those hoops.
Construction is estimated to cost $13 million. In giving the staff report to the planning commission, city planner Alexis DiLeo noted that the Greyhound bus depot has been at that location since 1940, and the site has been a transportation hub since 1898.
This brief was filed from the city council’s chambers on the second floor of city hall, located at 301 E. Huron.



