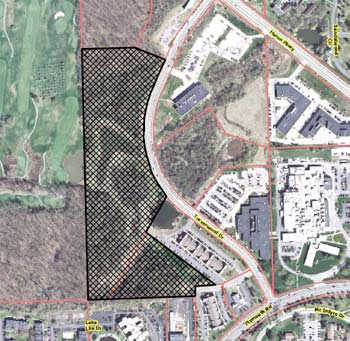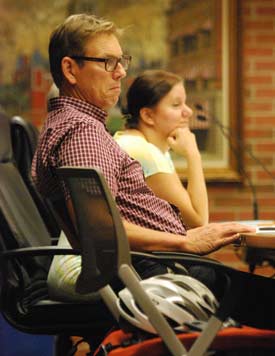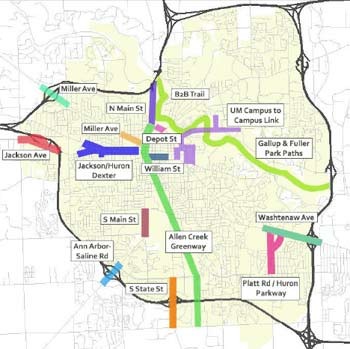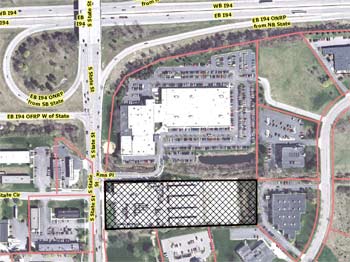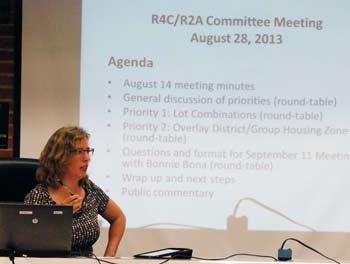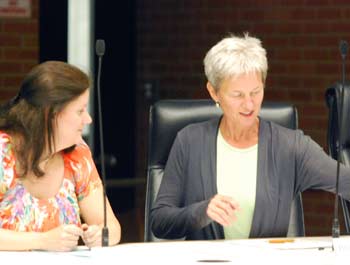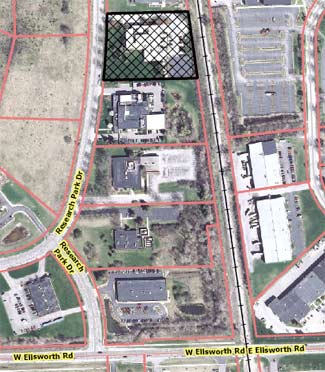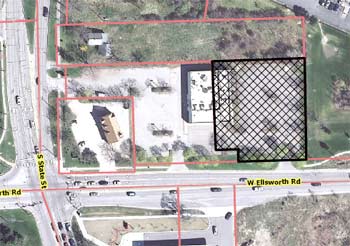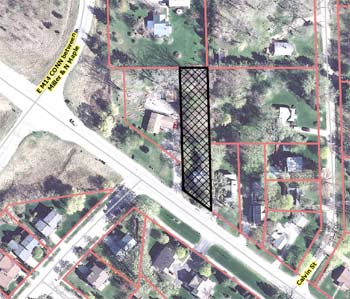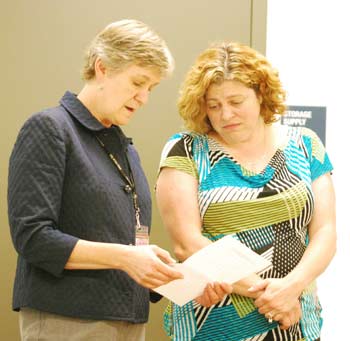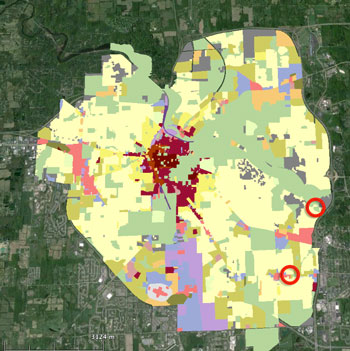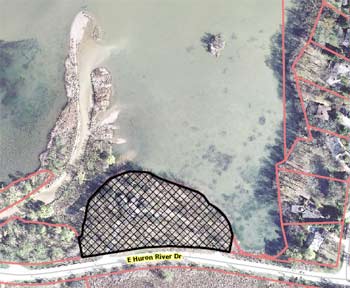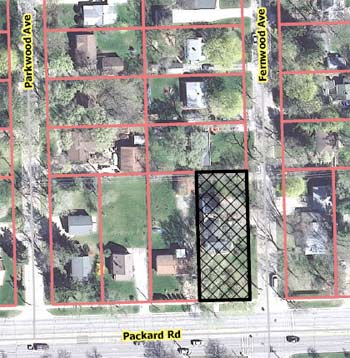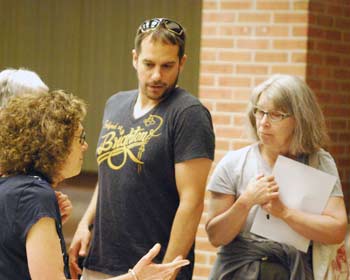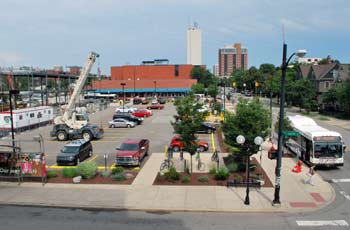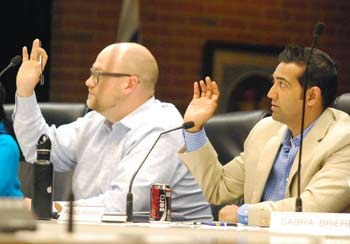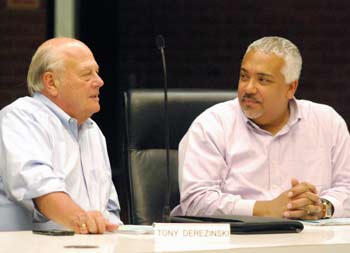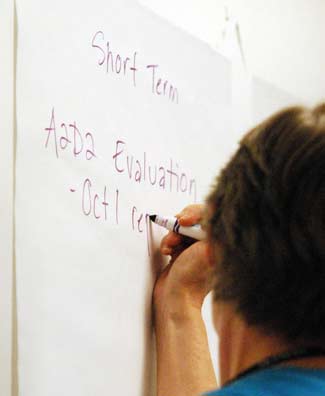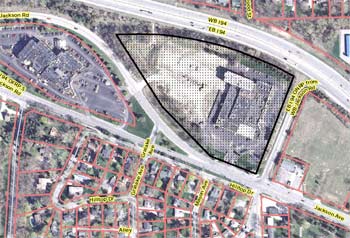Ann Arbor planning commission’s ordinance revisions committee meeting (July 31, 2013): On Monday, Aug. 5, the city of Ann Arbor will hold a public forum to update the community on the A2D2 zoning review that started last month.

Consultant Erin Perdu compiles feedback at a July 30, 2013 public forum on the A2D2 zoning review. Participants were asked to write their thoughts on sticky notes regarding what’s working (left side) or not working (right side) with downtown zoning. (Photos by the writer.)
In late 2009, after a multi-year process and much debate, the city council adopted the A2D2 (Ann Arbor Discovering Downtown) zoning. The planning commission had for some time been intending to review the zoning, looking at whether the changes have resulted in the kind of downtown development that the city wants.
But interest in a review was heightened by a proposal for the 14-story 413 E. Huron apartment project on a site zoned D1, the highest density allowed. The proposal spurred controversy in part because of its location adjacent to a residential historic district.
So on April 1, 2013, the city council directed the planning commission to review A2D2 and address three specific questions: (1) whether D1 zoning is appropriately located on the north side of Huron Street between Division and South State and the south side of William Street between South Main and Fourth Avenue; (2) whether the D1 residential FAR [floor area ratio] premiums effectively encourage a diverse downtown population; and (3) whether a parcel on the south side of Ann Street adjacent to city hall should be rezoned “to the appropriate zoning for this neighborhood.” That parcel, currently a surface parking lot, is now zoned D1.
On April 1, the council set a deadline of Oct. 1 to deliver recommendations to the council. Councilmembers subsequently approved the 413 E. Huron project on May 13, 2013 on a 6-5 vote.
To lead the A2D2 review, the city hired consultant Erin Perdu of ENP & Associates, who has been holding public forums and interviews with individual stakeholders over the past two weeks. She updated planning commissioners at a July 31 meeting of the ordinance revisions committee, and described her approach to the upcoming Aug. 5 forum.
The Aug. 5 forum starts at 7 p.m. in the lower level conference room of the Washtenaw County administration building at 200 N. Main – at the intersection of Main and Ann. The purpose of that meeting is to review the priority issues that have emerged from feedback so far. The goal is to get confirmation that those issues are, in fact, priorities for the community, she said, and then to have more discussion about those priorities.
The meeting will focus on three main priority issues: (1) height and bulk, with character districts as part of that discussion; (2) premiums, with a focus on housing; and (3) the location of D1 and D2 zoning districts, with a focus on the three sites mentioned in the April 1 city council resolution.
Perdu also addressed technical problems with the online survey on A2 Open City Hall, noting that the issues have been fixed and the deadline extended until 5 p.m. on Aug. 5.
Planning commissioners and staff had a wide-ranging discussion at their July 31 meeting about the feedback they’ve received so far, and the scope of their review. Their discussion touched on design guidelines, historic districts, parking, and housing diversity, among other issues. For example, some critics point to the large amount of student housing that’s being built downtown as a negative outcome of A2D2.
But Kirk Westphal, chair of the planning commission, wondered whether it’s the city’s role to change zoning in respond to these “micro-trends.” He noted that the market might be trending toward student housing now, but in five years that trend might switch to one- and two-bedroom apartments, or offices.
For some additional background on the original A2D2 deliberations, see Chronicle coverage from 2009: “Planning Commission Draws Line Differently“; “Zoning 101: Area, Height, Placement“; and “Downtown Planning Process Forges Ahead.” For more recent background on this zoning review, see: “Planning Group Strategizes on Downtown.” [Full Story]




