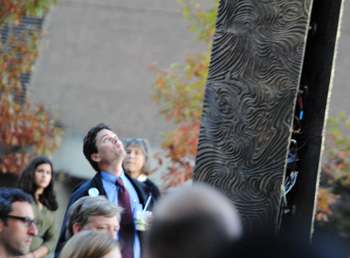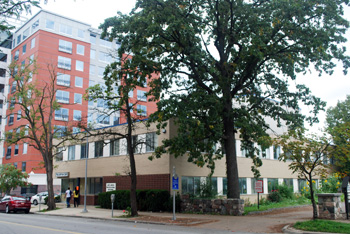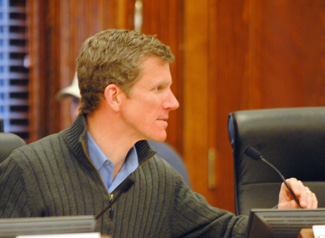Ann Arbor city council meeting (June 6, 2011, Part 1): While the largest chunk of time at the city council’s Monday meeting was devoted to consideration of ordinances regulating medical marijuana, the agenda was dense with other significant material.

Mayor John Hieftje (standing) and interim city administrator Tom Crawford before the start of the city council's June 6 meeting.
For road users who head to the polls on Nov. 8, possibly the most important issue on the agenda was a brief presentation from the city’s project management manager, Homayoon Pirooz, on the city’s street repair tax, which would reach the end of its current five-year life this year, if not renewed by voters. The city council will convene a working session on June 13 to look at the issue in more detail.
Also related to infrastructure was the council’s initial action on setting rates for utilities (water, sewer, stormwater), voting unanimously to send the rate increases on to a second and final vote with a public hearing. The rate increases range from 3-4% more than customers are currently paying. All new and amended city ordinances require two votes by the council at separate meetings.
The council also approved an $800,000 agreement with the Michigan Dept. of Transportation for the initial, right-of-way portion of the East Stadium bridges replacement project. Construction on that public project is due to start later this fall.
For another public project, the council voted to add a previously budgeted $1.09 million to the construction manager contract for the new municipal center at Fifth and Huron.
In an action designed eventually to reduce employee benefits costs, the council passed a resolution – brought forward by its budget committee – that directs the city administrator to craft an ordinance revision that would alter the way non-union employee benefits are structured. What’s planned is a change from three to five years for the final average compensation (FAC) calculation, and a change from five to 10 years for vesting. In addition, retirees would receive an access-only health care benefit.
The city’s newest non-union employee is Chuck Hubbard, whose appointment as the new fire chief was approved by the city council on Monday night. Hubbard was previously assistant chief, which, unlike the chief’s job, is a union position. Hubbard has 25 years of fire protection experience, all of it in Ann Arbor.
Expected to begin construction this year – in late summer – is a private development on the First and Washington lot currently owned by the city. On that lot, Village Green is planning to build a 9-story, 99-foot-tall building featuring 156 dwelling units and a 244-space parking deck on the first two stories. After much discussion, the council approved a $100,000 reduction in the purchase price – from $3.3 million to $3.2 million – that Village Green will pay for the First and Washington parcel. The price break came in the context of water management and a decision to use a full “bathtub”-type design for the foundation. The unanimous vote came after two councilmembers had already left the meeting (which pushed nearly to midnight), but it seemed at one point to hang in the balance, with two of the remaining nine councilmembers expressing reservations. Because the resolution involved land purchase, it needed eight votes to pass.
Village Green’s project, a planned unit development (PUD) approved over two years ago, was not required to undergo the mandatory process of design review that is now part of the city’s code. The council gave final approval to that design review process on Monday night. The new ordinance sets up a seven-member design review board (DRB) to provide developers with feedback on their projects’ conformance to the design guidelines. While the DRB process is required, conformance with the recommendations of that body is voluntary.
Also receiving approval at first reading was a revision to the landscaping ordinance. Fuller Road Station also drew comment from the public and the council.
Final action on medical marijuana zoning and licensing is not expected until the council’s June 20 meeting. Council deliberations on medical marijuana will be covered in Part 2 of The Chronicle’s meeting report. [Full Story]








