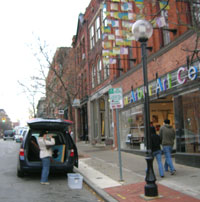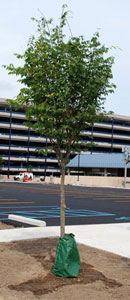A Fox2 News van is among the media/traffic snarl downtown today. [photo] Main Street is closed and sound checks were underway for Friday afternoon’s International Champions Cup pre-game concert.
Stories indexed with the term ‘downtown’
Downtown Ann Arbor Hotel Gets OK
The site plan for First Martin Corp.’s proposed extended-stay hotel at 116-120 West Huron Street has been given approval by the Ann Arbor city council. Action came at the council’s June 16, 2014 meeting. The planning commission had earlier passed a recommendation of approval on May 20, 2014.
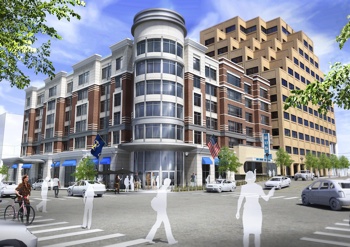
Rendering of proposed hotel at the northeast corner of West Huron and Ashley. The One North Main building is visible to the east.
The proposal calls for a six-floor, 88,570-square-foot building with a ground-floor restaurant or … [Full Story]
Bank of Ann Arbor Expansion OK’d
A site plan for an addition to the Bank of Ann Arbor headquarters at 125 South Fifth Avenue has been given approval by the Ann Arbor city council. The council’s action came at its June 16, 2014 meeting. The planning commission had recommended approval of the project at its May 20, 2014 meeting.
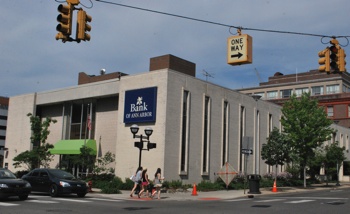 Bank of Ann Arbor building at the northeast corner of South Fifth and East Washington. The proposed renovations will create … [Full Story]
Bank of Ann Arbor building at the northeast corner of South Fifth and East Washington. The proposed renovations will create … [Full Story]
Council to Commission: Review D1 by Oct. 1
Following a decision made at its March 18, 2013 meeting to give direction to the city’s planning commission to review zoning in the D1 (downtown core) zoning district, the Ann Arbor city council has now enumerated the areas of inquiry the commission is supposed to pursue:
RESOLVED, That City Council requests the City Planning Commission to specifically address these issues:
(i) whether D1 zoning is appropriately located on the north side of Huron Street between Division and S. State and the south side of William Street between S. Main and Fourth Avenue;
(ii) whether the D1 residential FAR premiums effectively encourage a diverse downtown population; and
(iii) consider a parcel on the south side of Ann St. adjacent to north of city … [Full Story]
Additional Committee for Downtown Tabled
A proposed 10-person citizen committee to study options for proceeds of the sale of city-owned downtown Ann Arbor properties was tabled by the city council at its Oct. 1, 2012 meeting. The resolution’s sponsor, Mike Anglin (Ward 5), moved for the resolution’s tabling in light of many other concurrent conversations among several groups in the city.
The resolution had been added by Anglin to the agenda of the council’s previous meeting on Sept. 17, 2012, but was postponed until the Oct. 1 meeting. Anglin’s resolution called for establishing a committee of 10 residents – two from each ward, to be selected by councilmembers from each ward – plus other city officials to address the issue of city-owned parcels in downtown Ann Arbor.
Anglin’s resolution … [Full Story]
Council on S. University Rezoning: No
At its April 16, 2012 meeting, the Ann Arbor city council voted unanimously to reject a request to conditionally rezone 1320 S. University – from D2 (downtown interface) to D1 (downtown core).
The conditions on the D1 designation would have included restrictions on height and floor area that are less than what’s allowed in “unconditioned” D1. For example, the by-right height limit in D1 is 180 feet, but one condition the owner of the property – Philip Sotiroff – wanted to place on the property was a 145-foot height limit.
That 145-foot limit, however, is more than twice the limit of the parcel’s current D2 zoning, which allows buildings only as tall as 60 feet. Currently at the site – on the south … [Full Story]
Ann Arbor Design Guidelines: Final OK
At its June 6, 2011 meeting, the Ann Arbor city council gave final approval to an amendment of its land use control ordinance that will establish design guidelines for new projects in downtown Ann Arbor, and set up a seven-member design review board (DRB) to provide developers with feedback on their projects’ conformance to the design guidelines. It’s the final piece of the A2D2 rezoning initiative.
Review by the DRB will come before a developer’s meeting with nearby residents for each project – which is already required as part of the citizen participation ordinance. While the DRB process is required, conformance with the recommendations of that body is voluntary.
The city council had previously approved the design guideline review program at its Feb. 7, 2011 meeting. The city planning commission unanimously recommended the change to the city’s ordinance at its April 5, 2011 meeting. [Previous Chronicle coverage, which includes a detailed timeline of the design guidelines work, dating back to a work group formed in 2006: "Ann Arbor Hotel First to Get Design Review?"]
This brief was filed from the city council’s chambers on the second floor of city hall, located at 301 E. Huron. A more detailed report will follow: [link] [Full Story]
DDA Preps Downtown Ann Arbor Process
At its regular partnerships committee meeting on May 11, 2011, the Ann Arbor Downtown Development Authority board began discussing how to implement the city council “parcel-by-parcel” resolution passed on April 4, 2011. That resolution gives the DDA responsibility for leading a process to explore alternative uses for downtown parcels: the Library Lot, old Y Lot, Palio Lot, Kline’s Lot and the Fourth and William parking structure.
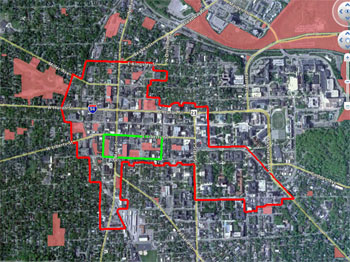
Light pink areas are all city-owned land. The red outlined area is the DDA tax district. The green rectangle is the smaller area of focus for which the DDA has been given responsibility to lead a process to explore alternative uses of city-owned surface parking lots. The green rectangle is bounded by Ashley, Division, Liberty and William streets. (Links to higher resolution image. Map data is available on the city's website at a2gov.org/data)
The parcels are currently used as surface parking lots – except for the Library Lot, which is the construction site for an underground parking garage that, when completed, will offer around 640 parking spaces. It was previously a 192-space surface parking lot.
The committee meeting included a presentation on the city’s sewer system from Cresson Slotten, a manager with the city of Ann Arbor’s systems planning unit. The agenda also included a conversation with Doug Kelbaugh, former dean of the University of Michigan’s college of architecture and urban planning, and Kit McCullough, who teaches at the school. The two are interested in helping facilitate the public process stipulated in the city council parcel-by-parcel resolution. Also interested in sharing information he’s gathering from downtown property owners is Peter Allen, a local developer who attended the partnerships meeting.
One major theme that emerged during the committee’s discussion is the idea that a public space can be successful if it is programmed, used and supported by the community, even if its design is lacking.
The parcel-by-parcel resolution was passed at the same meeting that the council voted to terminate the review process for proposals the city had solicited for use of the top of the underground parking structure.
The termination of that RFP review process came just before the council was supposed to consider formally signing a letter of intent to hammer out a development agreement for the finalist project – a hotel/conference center proposed by Valiant Partners. [Chronicle coverage: "Ann Arbor Council Focuses on Downtown"] [Full Story]
Active Use of Work Space: Film Premiere
On Wednesday night at the Workantile Exchange – a membership-funded coworking space on Main Street, between Washington and Huron – local video producer and urban researcher Kirk Westphal premiered his two newest films.
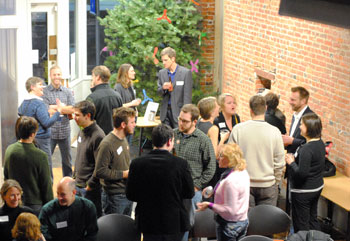
Pre-premiere socializing at the Workantile Exchange for films on urban planning and forms of local government. (Photos by the writer.)
The first film, “The Great Street Toolkit,” focuses on urban planning. The second, “The Council-Manager Form of Local Government,” is an introduction to how the council-manager system is different from a strong mayor system. The city of Ann Arbor uses a modified version of the council-manager form.
As Westphal himself noted lightheartedly, it was the “true wonks” in the audience who stayed for the second film – on council-manager government.
And it turns out that most of the 30 people in the audience were true wonks.
But linked indirectly to the evening in multiple ways was one person who was not in the audience at all – local developer and downtown property owner, Ed Shaffran. [Full Story]
Ann Arbor Main Street BIZ Clears Hurdle
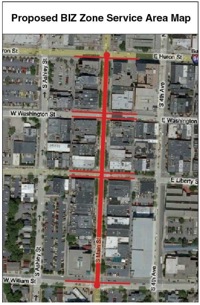
Map of proposed BIZ area: Main Street from William Street in the south to Huron Street in the north. (Image links to complete .pdf file of the Main Street BIZ plan.)
On Wednesday, a cold and rainy evening, a group of downtown Ann Arbor property owners gathered in the city council chambers for a public meeting gaveled to order by the city clerk, Jackie Beaudry.
They were there not to discuss rain, but rather snow. At least in part.
On their agenda was consideration of a plan for a business improvement zone (BIZ) on Main Street – bounded by William Street to the south and Huron Street to the north – which would assess an extra tax on owners of property in the zone.
That plan for the BIZ includes snow removal as one of three main categories of services to be paid for through the BIZ. The other two categories of service in the plan are sidewalk cleaning and landscape plantings.
The plan was approved on a roll call vote of the property owners in attendance on Wednesday night, but not without some dissent. And the approval of the plan on Wednesday is not the final step before the BIZ can be implemented. Still ahead lies a formal public hearing by the city council, a vote by the city council, followed by another vote by property owners – this one by mail. [Full Story]
Merchants Say Bring Back the Beat Cops
Discussion of the role of the Downtown Development Authority morphed into venting about panhandlers at Thursday morning’s meeting of the Main Street Area Association. Saying that customers are complaining, several merchants are concerned about panhandlers becoming more aggressive since the city pulled its beat cops from the street earlier this week.
The topic came up after a presentation by DDA executive director Susan Pollay, who was filling in for Rene Greff, a DDA board member and co-owner of Arbor Brewing Company and Corner Brewery. Greff had been scheduled to give the same talk she gave at a DDA retreat in May, outlining the organization’s history, how it works and what it has accomplished.
So how did panhandling usurp parking as the most-discussed topic related to the DDA? Why aren’t beat cops patrolling downtown? What do merchants think about “Arthur,” one of the regulars who asks passers-by for change along Main Street? It all comes down to money. [Full Story]
A2D2 Zoning in the Home Stretch
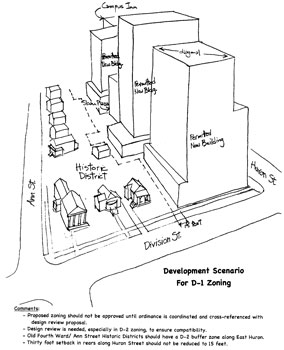
Sketch looking east of a possible result of the A2D2 zoning as it currently stands. Division Street, running north-south, is in the foreground. Ann Street (on the left) runs east-west, as does Huron Street (right). The currently proposed D1 zoning along Huron Street is to be mitigated by requirements that push buildings towards the street.
City council convened Monday night to hear public commentary on the downtown plan and A2D2 zoning revisions for the downtown area, which were approved by planning commission earlier this month, and which council had already begun contemplating at a working session two weeks ago. Nothing else was on the agenda.
About 30 residents took their 3-minute speaking turns on Monday, which did not preclude their participation at the public hearings when the amendments to the zoning ordinance are heard formally. The zoning ordinance’s first reading is planned for April 6 with a second reading on May 4. The downtown plan will be heard April 20.
By 8:30 p.m. the Monday meeting had concluded, with many of the speakers and councilmembers mingling afterwards. [Full Story]
Dreams Change for Dream On Futon
“It’s just so sad,” Doreen Collins told The Chronicle on Tuesday morning, standing in the front room of Dream On Futon. “I love this building. I love being on this corner. I can’t imagine what it’ll be like not to have this to come to every day.”
Doreen and John Collins opened Dream On Futon 15 years ago at the southeast corner of Liberty and Ashley. Last Friday, Doreen put up large “Store Closing” signs, and plans to shut down the business at the end of March. She said they just couldn’t pay their bills anymore – the monthly heating bill is around $400 – and they haven’t been paying themselves salaries for a while. [Full Story]
Building Coworking Space Brick By Brick
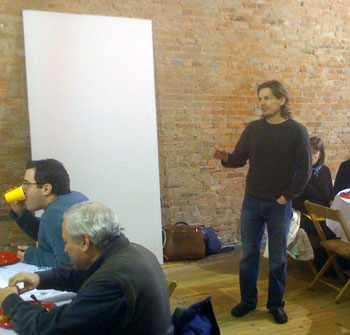
Michael Kessler queries potential users of coworking space at 118 S. Main about what they'd commit to and at what price. (Special thanks to Bill Merrill, who lent The Chronicle his camera.)
At noon on Tuesday, around 50 people gathered in the space at 118 S. Main St. to evaluate its potential as a place for coworking by independent operators. Coworking includes income-earning activity that ranges from people working solo in physical proximity with other independent workers, to collaboration with some of them on a single project – without belonging to a common business concern.
But it wasn’t just the physical space that people were keen to see (over a free catered lunch). They also wanted to know what Michael Kessler had in mind for the actual space-use agreements. Kessler has an arrangement with Ed Shaffran, who owns the Goodyear Building which houses the potential coworking space.
So what people wanted to know from Kessler on Tuesday was: What do you get, and how much does it cost? And what Kessler wanted to know from attendees was: Would you actually use this space, and how much would you pay? [Full Story]
The 100 Units of Affordable Housing
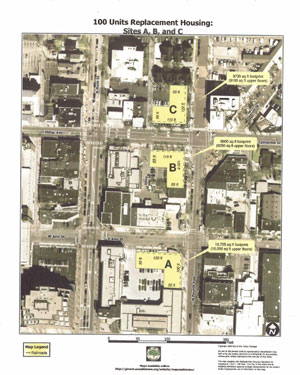
Sites A, B, C, identified as possible locations to build affordable housing units. The image is linked to a higher resolution file in which dimensions are legible.
Ann Arbor City Council Working Session (Dec. 8, 2008) At a council working session on Monday evening, attended by all councilmembers including the mayor, one option (consisting of three different sites) was presented for how to replace the 100 units of affordable housing previously provided by the YMCA building at Fifth and William streets.
The three sites that were offered by city staff to council for consideration have some different constraints, but the proposed construction on each site is similar. All three sites are located along a roughly one-block long stretch of Fourth Avenue from the south side of Ann Street to the north side of Catherine Street.
Based on official council action to date, this set of three sites can be fairly seen as one option of three still under conceptual consideration for a replacement location for the 100 affordable units: (i) the old YMCA site, (ii) an alternate downtown location, and (iii) a location outside of downtown.
We begin with some brief background of the history of these 100 units before December 2007, trace the interaction between council and the Housing and Human Services Advisory Board between December 2007 and May 2008, and finally summarize the presentation and council discussion from the council’s working session on Monday in customary Chronicle meeting-watch style. [Full Story]
Feedback Wanted: Downtown Zoning Revisions
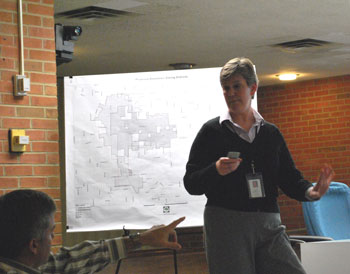
City of Ann Arbor systems planner Wendy Rampson responds to a question from Ed Walsh, a citizen who attended Monday's A2D2 briefing in city council chambers.
At a work session sometime in January 2009, city council is expected to discuss proposed zoning changes to downtown Ann Arbor, which have emerged from a process involving consultants, staff, and the public over more than two years. But before that, the A2D2 steering committee, which consists of Roger Hewitt (DDA), Marcia Higgins (city council) and Evan Pratt (planning commission), will meet in the Larcom Building’s sixth-floor conference room on Wednesday, Dec. 3 at 6 p.m. to review comments and feedback accumulated to date. (That is a public meeting, but there is no public participation component.) [Full Story]
After the Exhibition
The juried exhibition “Displaced Spirit” ended Nov. 11 at the Ann Arbor Art Center, but the following day, a small selection of pieces from the show lingered briefly for a few minutes outside the center on Liberty Street. As Cathy Jacobs loaded up a van for transport of her work back home, The Chronicle happened by and had a chance to view her contributions to the show.
The exhibit was meant to celebrate the creative spirit that survives war and genocide. Works for the show were selected from 14 Michigan-based artists who endured forced displacement from their home countries whether directly through their own experience or that of their parents or grandparents. [Full Story]
Downtown Apartments to Have Public Hearing
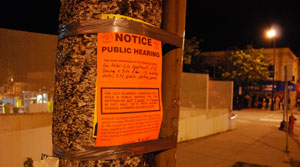
Notice of public hearing on Oct. 7 held by the planning commission. In the background, fans of State Radio with Bongo Love in line at the Blind Pig
Here at The Chronicle, we enjoy gleaning information off ratty telephone poles, whether it’s a flyer about an upcoming show played by Tokyo Sex Whale or something a bit more staid – like an announcement of a planning commission public hearing. The planning commission’s notices are easy to spot: bright orange poster board strapped to a nearby vertical object with gray duct tape. This public hearing concerns the Ann Arbor City Apartments project, which is coming before planning commission proposed as a Planned Unit Development (PUD). [Full Story]
Downtown Ann Arbor Cycling Race
Sunday morning dawned wet and rainy here in Ann Arbor – less than ideal conditions for a series of downtown bicycle races on a course that already featured rough pavement, six 90-degree turns, and two railroad track crossings. Just an hour before the first race was scheduled at 10 a.m., rain was still falling on the already-barricaded streets. At the 1st and Liberty street closure, one driver who was stopped by the orange and white barriers sought directions to the nearest place to park to get to Sweetwaters.
Along Main Street, race workers were unfurling red netting across metal barriers. In addition to providing space to print advertising, the netting served the practical function of … [Full Story]
How Downtown Ann Arbor Trees Get Watered
The newly-planted trees at the surface parking lot created in place of the old YMCA building, which was demolished earlier this year, sport green bags at the base of their trunks. Most casual observers might guess the bags are used for watering. In this case, a guess based on a casual observation is … exactly right.
What’s not as easily guessed is that these Treegator® slow release watering … [Full Story]





