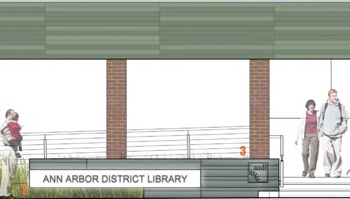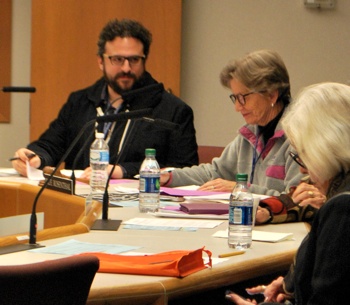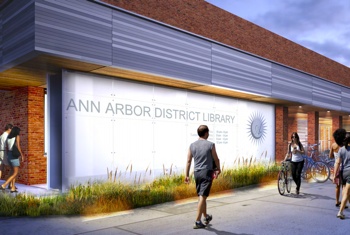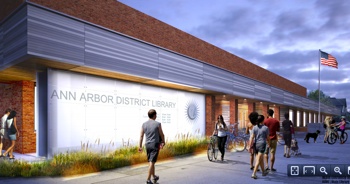AADL Board Reviews Budget, New Entrance
Ann Arbor District Library board meeting (April 21, 2014): Two items were the main focus of this month’s AADL board meeting: a review of the upcoming fiscal year’s budget, and action on the redesigned entrance to the downtown library.
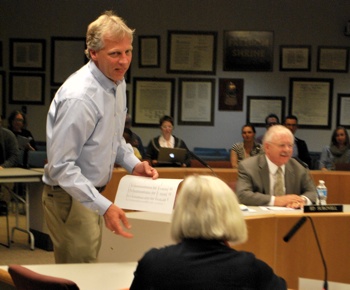
Ken Nieman, AADL’s outgoing associate director of finance, HR and operations, has taken a job as CFO of the public library in Sonoma County, California. His last day at AADL is May 2. (Photos by the writer.)
The proposed fiscal year 2014-15 budget – for the 12 months starting July 1, 2014 – is based on a levy of 1.55 mills, unchanged from the current rate. The library is authorized to levy up to 1.92 mills, but in recent years the board has set the millage rate at lower levels. The $12.568 million budget assumes a 2.4% increase in the district’s property tax base.
The board is expected to vote on the budget at its May 19 meeting.
Related to the redesigned downtown library’s front entrance, the board authorized the library director, Josie Parker, to hire a construction manager for the project. Board members also allocated $18,580 from the fund balance to pay InForm Studio for construction documents. InForm Studio, the architecture firm that previously designed AADL’s Traverwood branch, has been working on this project for several months. An update was given most recently at the board’s March 17, 2014 meeting.
Before taking action, the board heard from InForm Studio’s Cory Lavigne, who presented a revised design for the project, based on feedback from board members and the public. A large translucent sign that had previously been part of the design is now eliminated, after some board members voiced concerns about security issues that it might cause. A bench in front of the building – originally part of the proposed design – has been removed. Instead, a sign that’s low to the ground is proposed in that location.
The existing teal porcelain panels that wrap around the front facade, part of architect Alden Dow’s original design from the mid-1950s, will be replaced with a “concrete skin” panel. The entrance will continue to be oriented to South Fifth Avenue, with new doors into the building. Leading from the front of the building into the vestibule will be two balanced double doors, which will be easier to open than the existing entry, and a single automatic door. A matching set of these doors will lead from the vestibule to the interior of the building.
Lavigne reviewed several other changes, some of which addressed accessibility concerns that were raised in the preliminary design. A heated sidewalk is proposed along the exterior edge of the steps.
The board spent several minutes discussing a suggestion from Ed Surovell, who wanted more than just one flagpole in front of the building. Trustees reached consensus for the details to be worked out by the architect and the facilities committee, on which Surovell serves. Other members of the facilities committee are Margaret Leary and Jan Barney Newman.
The April 21 meeting also marked some transitions in top administrative positions. Associate director Ken Nieman, who has worked at AADL for 14 years, has taken a job as CFO for the public library in Sonomo County, California. His last day at AADL will be May 2. That will also be the last day for human resources manager DeAnn Doll, who’s been with AADL for about 15 years. She has accepted a job as director of human resources for Florida Polytechnic University in Lakeland, Florida.
Earlier this year, Celeste Choate – AADL’s former associate director of services, collections and access – was hired as executive director of the Urbana Free Library in Urbana, Illinois. She started that position on April 1.
At the April 21 meeting, AADL director Josie Parker noted that change is a constant, “and while we miss people, we look forward to the opportunities that change brings us.” [Full Story]




