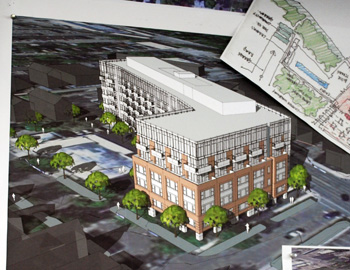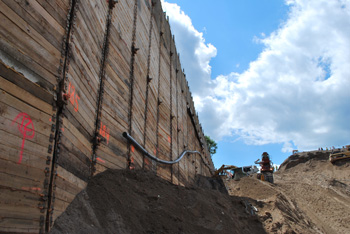Public Gets View of 618 S. Main Proposal
Residents gathered in the sewing room of the former Fox Tent & Awning building on Friday night for the first public meeting about 618 S. Main – a proposed apartment building that fronts Main, Mosley and Ashley streets.
That part of town is perhaps best known for the local landmark Washtenaw Dairy, located less than a block away from the proposed development. At Friday’s meeting, donuts from the shop were offered as refreshment, next to a wall of drawings and maps of the project. Washtenaw Dairy owner Doug Raab was among the 50 or so residents who attended.

This architectural rendering of the 618 S. Main project was posted on a wall at the Nov. 11 neighborhood meeting about the project. This view is from the perspective facing northeast, from the intersection of Ashley and Mosley streets. (Photos by the writer.)
The building – a six-story structure, with additional apartments on a penthouse level – will consist of about 180 studio, one-bedroom and two-bedroom apartments, with rents likely in the $950 to $1,400 range. Two levels of underground parking are planned, with about 140 spaces. The project targets young professionals in their mid-20s to mid-30s, developer Dan Ketelaar told the group on Friday – people who are interested in an urban lifestyle, within walking distance of the downtown and University of Michigan campus.
Ketelaar hopes the project will transform that section of Main Street and perhaps encourage the Ann Arbor Downtown Development Authority to make improvements in that area, as it’s doing now along Fifth and Division.
Because the project as designed is about 80 feet at its highest point – 20 feet taller than what zoning would allow – it will be submitted to the city as a “planned project.” Planned projects allow for some flexibility in height or setbacks, in exchange for public benefits. They don’t allow as much flexibility, however, as a planned unit development (PUD). Ketelaar cited a large courtyard along Ashley as a benefit to the neighborhood. Another benefit he cited was the provision on site of double the amount of required parking.
Parking was among several concerns mentioned by residents during a Q&A on Friday with Ketelaar and his project team, which includes a landscape architect who also helped design the new plaza and rain garden in front of city hall. Several residents said parking and traffic are already an issue in that neighborhood.
City councilmember Mike Anglin – who represents Ward 5, where the project is located – urged Ketelaar to work toward narrowing Main Street south of Packard from four to two lanes, to slow speeds along that stretch. Ketelaar had mentioned the idea of improving that part of Main Street earlier in the meeting. He said he could suggest narrowing the road, but noted that it’s up to the city to make that decision.
Other issues discussed at the meeting include the need to integrate the development with the neighborhood, the project’s financing, and details of the building’s design. Environmental issues covered at the meeting included: the site’s brownfield status; stormwater management; and relation to the floodplain.
This is the second project to go through the city’s new design review process. The first project to be reviewed in this way – The Varsity Ann Arbor – had been approved by city council the previous night. The design review board will meet at 3 p.m. on Wednesday, Nov. 16 at the former Fox Tent & Awning building at 618 S. Main. That meeting, which is open to the public, will be followed by another community forum on Tuesday, Nov. 22 from 5-7 p.m. at the same location. Ketelaar has previously met with local business owners and members of the Old West Side Association board to discuss the project.
The project is expected to be formally submitted to the city later this month. After review by the city planning staff, it will be considered by the planning commission, which will make a recommendation to the city council. Construction could begin in the fall of 2012. [Full Story]




