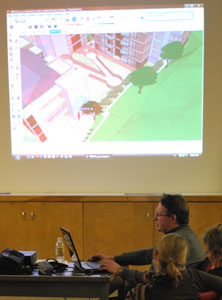Ann Arbor Downtown Development Authority board meeting (April 4, 2012): The absence of four out of 12 DDA board members had no effect on any outcomes at the meeting, because the board did not have resolutions on its agenda.
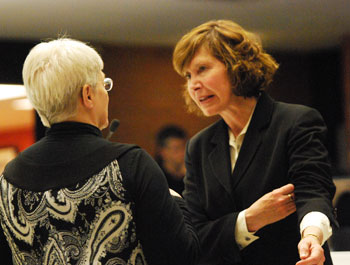
Before the Ann Arbor Downtown Development Authority's April 9 budget presentation to the Ann Arbor city council, DDA executive director Susan Pollay rolls up her sleeves as she chats with councilmember Marcia Higgins (Ward 4). (Photos by the writer.)
The meeting took place against the backdrop of the DDA’s budget presentation to the city council the following week – on April 9 – and various other ongoing projects. So the board’s agenda consisted of a collection of regular committee updates and status reports.
Those included an update on the Connecting William Street project – an initiative to explore alternative uses of a limited set of city-owned parcels currently used for parking. The DDA embarked on the project at the direction of the Ann Arbor city council in a resolution it approved about a year ago – on April 4, 2011. The DDA had wanted the ability to lead that exploration, partly in exchange for renegotiating a contract under which the DDA operates the city’s public parking system. That new contract was finally settled on May 31, 2011, and features a clause that provides the city of Ann Arbor 17% of gross revenues out of the public parking system.
Total parking revenues for fiscal year 2013 are projected at around $18 million in the budget approved by the DDA board at its meeting the previous month, on March 7, 2012. That budget was presented by the DDA at a city council work session on April 9. The budget presentation featured a review of the DDA’s history of infrastructure investment and impact on the downtown district since its formation in 1982 – over $100 million of DDA investment, accompanied by $300 million in private investment and an increase in taxable value from $89 million to $386 million.
Another work session highlight was a series of questions posed by councilmember Stephen Kunselman (Ward 3) about compliance with Ann Arbor’s ordinance that regulates how the tax increment finance (TIF) tax capture works for the DDA district. Last year, the city’s financial staff pointed to Chapter 7 of the city code, which appears to limit the amount of taxes the DDA can “capture” from the other taxing units in the district. The DDA board agreed with the city’s interpretation, and returned $473,000 in combined TIF revenues to the Ann Arbor District Library, Washtenaw Community College and Washtenaw County.
Subsequently, the DDA reversed its position and gave a different interpretation to Chapter 7. Responding to Kunselman at the work session, DDA board chair (and retired Washtenaw County administrator) Bob Guenzel told Kunselman that the DDA had informed other taxing units of the DDA’s revised position, which was not to say they agreed with the DDA, he said.
Also the focus of TIF monies captured by the DDA is a proposed development at 618 S. Main, which received a positive recommendation from the Ann Arbor planning commission on Jan. 19, 2012. The 7-story building would include 190 units for 231 bedrooms, plus two levels of parking for 121 vehicles. The developer of the project, Dan Ketelaar, has estimated that the tax on the increment between the current valuation of the property and the final built project would yield around $250,000 a year in TIF revenue to the DDA.
Ketelaar is was initially asking that in addition to reimbursement of certain costs (at around $1.4 million) within six months of the project’s completion, the DDA pledge 80% of its TIF capture money for six years – an additional $1.3 million – to support certain aspects of the project in connection with the state’s Community Revitalization Program. But subsequently, Ketelaar revised the request to include just the TIF reimbursement. So the total request, over six years, is $1.3 million. The CRP is the successor to the brownfield and historic preservation tax credit program. In order to approve the tax credit, the state would like to see a commensurate commitment from local units – and Ketelaar is proposing that it take the form of the DDA’s support.
Ketelaar has pitched his idea to the DDA board on several occasions now – first at the full board meeting on Feb. 1, 2012, and at three subsequent DDA partnerships committee meetings. DDA board members are cautious about the precedent that such a pledge might set, and the appropriateness of the DDA’s role at this early stage in the project. (Ketelaar has not yet acquired the land.) At the March 28 partnerships committee meeting, DDA board member Newcombe Clark expressed concern that, depending on the precise role defined for the DDA’s participation, the DDA could effectively be artificially inflating land values.
This report takes a look in more detail at Connecting William Street, the DDA’s April 9 budget presentation to the city council, the lingering TIF capture issue, and the 618 S. Main project, as well as odds and ends from the April 4 DDA board meeting. [Full Story]





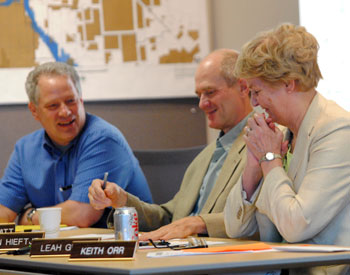
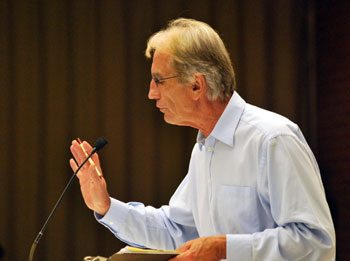
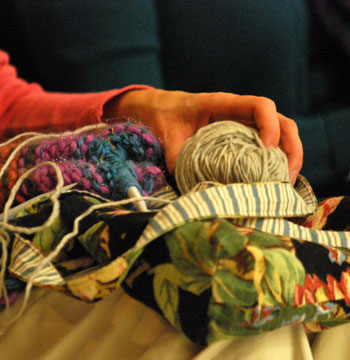
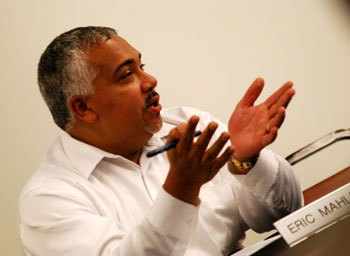
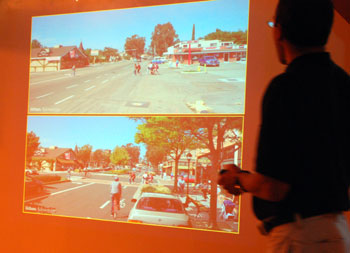
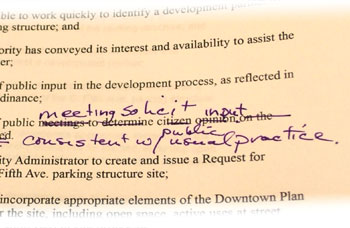
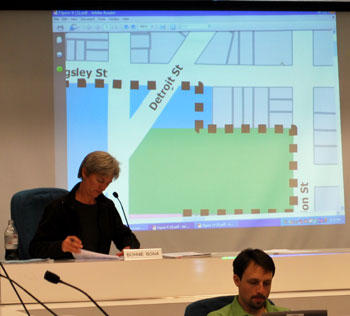
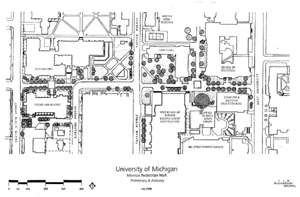
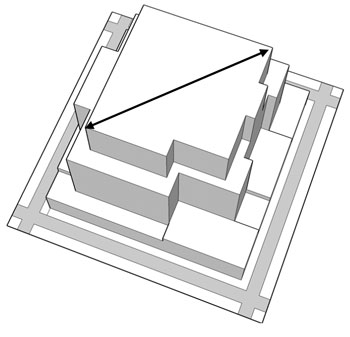 Illustration of the concept of a …
Illustration of the concept of a … 