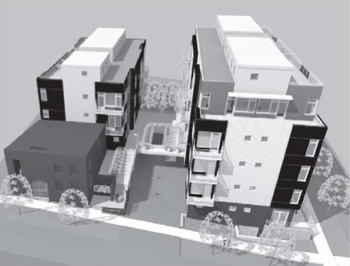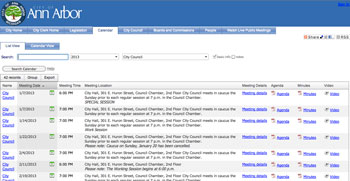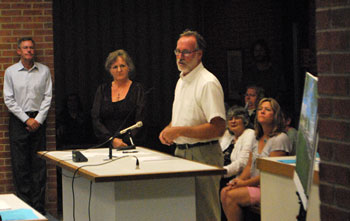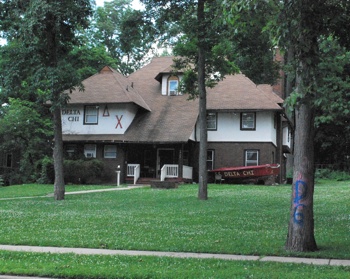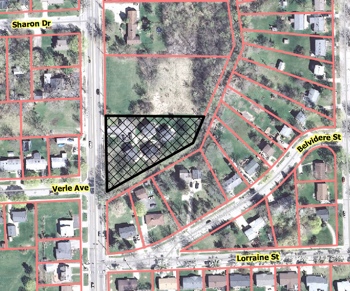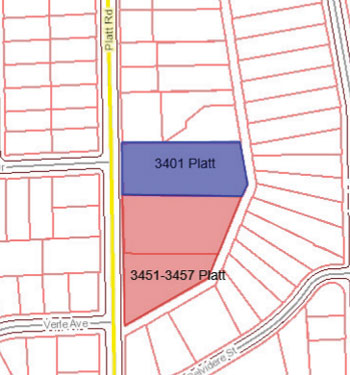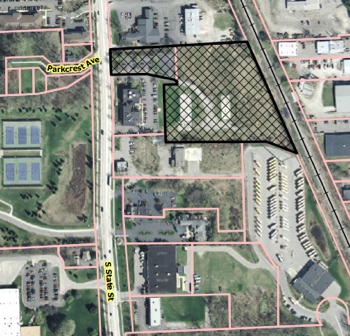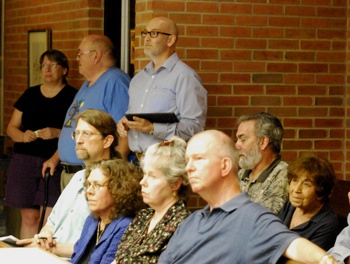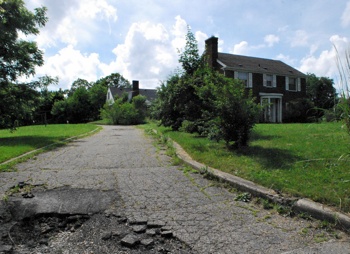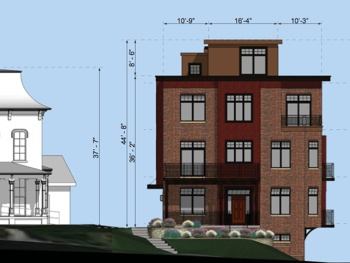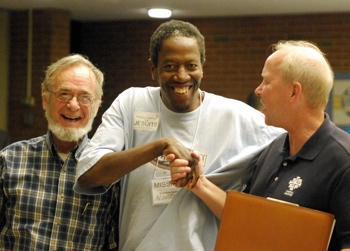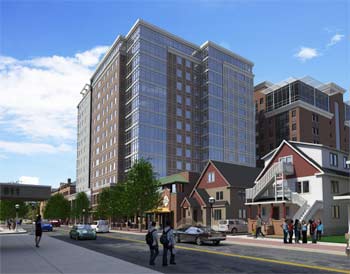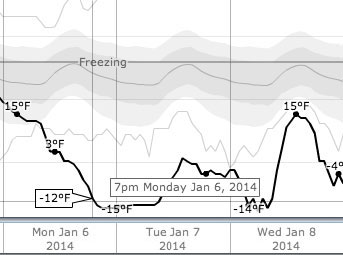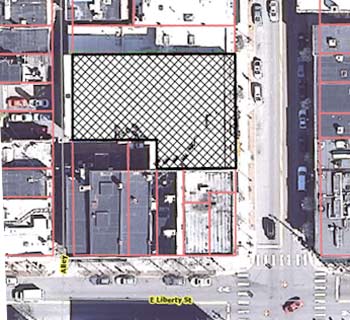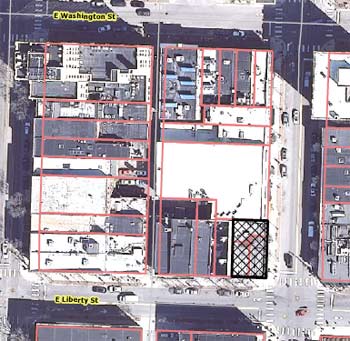Editor’s note: This “Live Updates” coverage of the Ann Arbor city council’s Sept. 2, 2014 meeting includes all the material from an earlier preview article published last week. The intent is to facilitate easier navigation from the live updates section to background material already in this file.
The council’s first regular meeting in September was shifted from Monday to Tuesday in order to accommodate the Labor Day holiday.
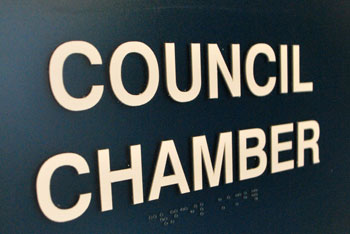
The sign on the door to the Ann Arbor city council chamber includes Braille.
The Sept. 2 agenda is relatively light and is dominated by land use and development issues, several of them related to the Ann Arbor housing commission’s (AAHC) extensive plan to renovate many of its existing properties.
In other significant business, the council will consider giving direction to the city administrator to negotiate operating agreements with transportation networking companies like Uber and Lyft.
And the council will consider authorizing up to a 15-year extension of the local development finance authority (LDFA), based on collaborating with a satellite arrangement in Adrian and Tecumseh.
Separate from site plan and zoning issues associated with the AAHC’s renovations, the council will also consider transferring $729,879 from the affordable housing trust fund to the Ann Arbor housing commission. The fund transfer would support the “West Arbor” portion of the renovation plan. That would leave a $850,920 balance in the trust fund. The trust fund’s current balance stems largely from the council’s decision late last year – on Dec. 16, 2013 – to deposit into the trust fund the net proceeds of the sale of the former Y lot.
Two projects associated with the West Arbor part of the AAHC plan appear on the council’s Sept. 2 agenda. First, the council will consider initial approval of rezoning for the 3451 Platt Road property – from R1C (single-family dwelling district) and R2A (two-family dwelling district) to R4B (multi-family dwelling district). That was forwarded to the council with a recommendation of approval from the planning commission. However, commissioners postponed consideration of the site plan for the five-building, 32-unit project, amid concerns about the site’s location in the floodplain and stormwater management. The site plan may be able to “catch up” to the zoning approval – because the council will need to give the rezoning a second and final approval at a meeting following the Sept. 2 session.
Second, the North Maple Estates site plan, which requires just one council vote, will be considered on Sept. 2. The rezoning required for the AAHC project – a 4.8-acre site at 701 N. Maple Road – has already been given final approval by the city council, at its Aug. 18, 2014 meeting. The zoning was changed from R1C (single-family dwelling district) to R4B (multi-family dwelling district). The site plan, which was shifted to the Sept. 2 agenda, calls for demolishing 20 existing single-family homes – the public housing complex known as North Maple Estates – and constructing an eight-building, 42-unit apartment complex with a total of 138 bedrooms.
A non-AAHC land development item on the council’s Sept. 2 agenda is final approval of the rezoning of property necessary for an expansion of the Gift of Life Michigan facility on Research Park Drive. The rezoning would change 6.55 acres from O (office district) and RE (research district) to ORL (office/research/limited industrial district). The site plan, which also appears on the Sept. 2 agenda, calls for building a three-story, 40,786-square-foot addition to connect two existing buildings at 3161 and 3169 Research Park Drive, which are owned and occupied by the nonprofit.
Even though the council rejected one proposed change to its taxicab ordinance at its Aug. 18 meeting – which would have regulated all drivers for hire in the city – initial approval was given to another change in the part of the ordinance that regulates rates. So the council will be giving final consideration to that change on Sept 2. The change would establish certain parameters to mitigate possible negative consequences to the setting of a very high maximum allowable taxicab rate, under which taxicab companies might eventually compete. Those parameters include a requirement that a taxicab company commit to a single rate annually and that the rate be advertised in a vehicle with signage in letters one-inch tall.
As an alternative to requiring all drivers for hire to be registered with the city and to affix commercial plates to their vehicles, the council will consider whether to establish operating agreements with companies like Uber and Lyft. The council’s Sept. 2 agenda includes a resolution that would direct the city administrator to negotiate operating agreements with transportation network companies (TNCs) in lieu of developing a local law. The resolution does not define in specific terms what a TNC is.
In other business on Sept. 2, the council will consider a large contract with Ultimate Software Group, worth $250,000 for payroll software to cover the period as the city transitions to NuView, a different software system. Another large contract to be considered by the council on Sept. 2 is with Northwest Consultants Inc. for $930,822 – to do design work for the Stadium Boulevard reconstruction project from Kipke Drive to Hutchins.
A smaller contract to be considered by the council, as part of the consent agenda, is with Hinshon Environmental Consulting Inc. for additional facilitation services for the technical oversight and advisory group (TOAG). That group is overseeing and coordinating multiple wet weather-related projects in the city. The $10,000 contract amendment would bring the total contract value to $35,000.
The council will also consider the confirmation of several nominations to boards and commissions, including a reappointment of John Splitt to the board of the Ann Arbor Downtown Development Authority. It would be Splitt’s third four-year term on the board.
This article includes more detailed information about many of these agenda items. More details on other agenda items are available on the city’s online Legistar system. The meeting proceedings can be followed Tuesday evening live on Channel 16, streamed online by Community Television Network starting at 7 p.m.
The Chronicle will be filing live updates from city council chambers during the meeting, published in this article below the preview material. Click here to skip the preview section and go directly to the live updates. The meeting is scheduled to start at 7 p.m. [Full Story]





