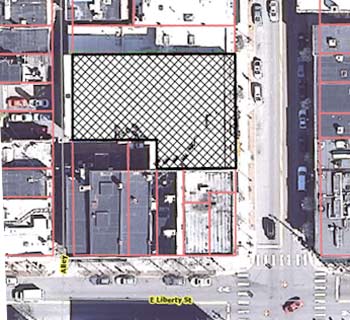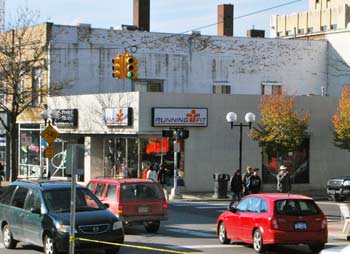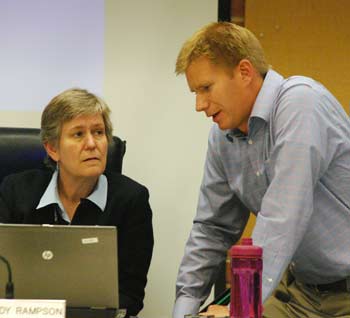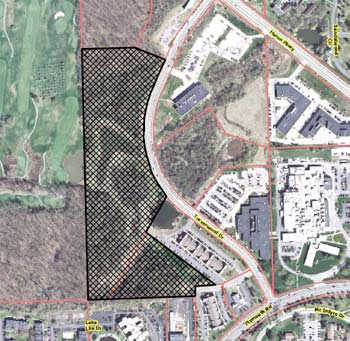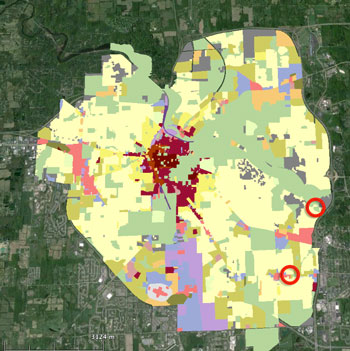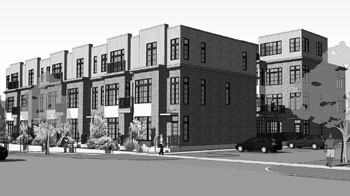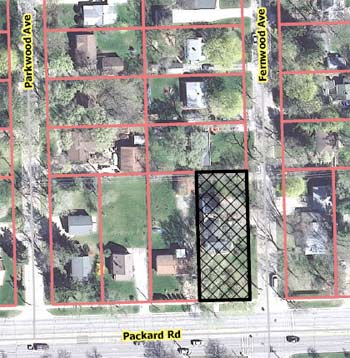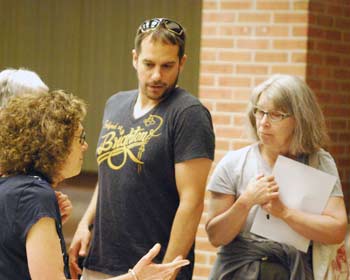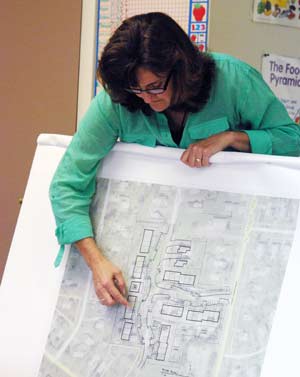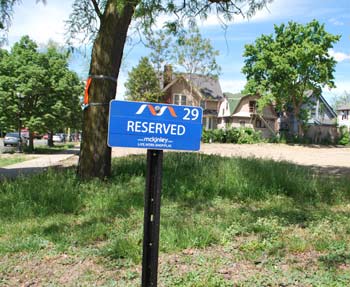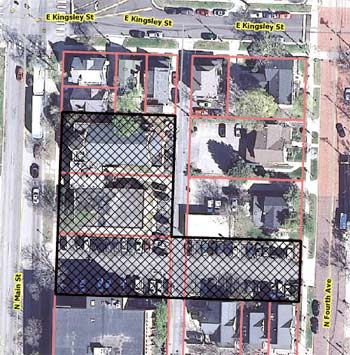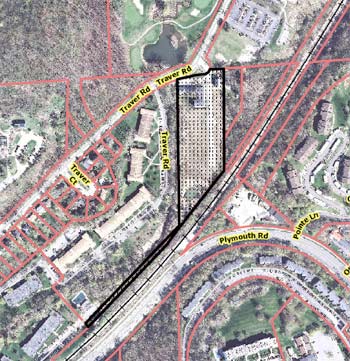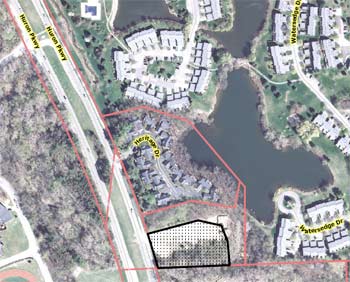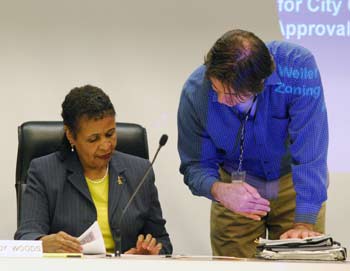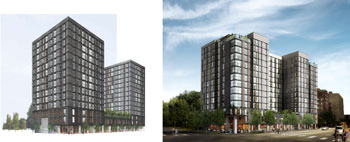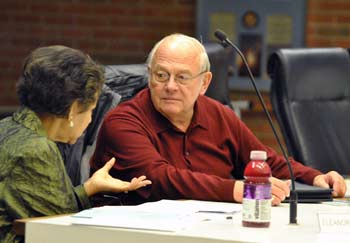Downtown Zoning Review to Wrap Up Soon
Ann Arbor planning commission meeting (Nov. 19, 2013): The main agenda item for the commission’s most recent meeting was a list of draft recommendations that would complete the current phase of a months-long downtown zoning review.

Ann Arbor planning commissioners Eleanore Adenekan and Ken Clein sign papers attesting that these high school students had attended the Nov. 19 meeting. The class assignment did not require that the students stay for the entire meeting, which adjourned at about 12:30 a.m. (Photos by the writer.)
Planning commissioners made decisions on the majority of recommendations for revising the city’s downtown zoning ordinance, but adjourned after midnight before completing their final resolution for city council. Though they did not formally vote to postpone action on the resolution, the item will be taken up again at the commission’s Dec. 3 meeting. [.pdf of revised draft recommendations to be considered on Dec. 3]
Generally, the changes reflect a downzoning in some locations in an attempt to lessen the impact of development on adjacent residential neighborhoods.
A public hearing on the downtown zoning review drew seven speakers, all of whom had previously addressed the commission on this topic. Andy Klein – one of the owners of a site at the southeast corner Main and William, which is being considered for downzoning – spoke against rezoning that property, calling himself the “lone dissenter.” Other speakers at the hearing were in favor of downzoning in general, including at that site. The recommendation for that property – possibly one of the most controversial – was not debated or acted on by commissioners at their Nov. 19 meeting.
Attached to the commission’s Dec. 3 agenda was a communication from Scott R. Bonney of Neumann/Smith Architecture, written on behalf of KRG Investments, the owners of the Main and William property. It suggests a third option to consider as a compromise, and indicates that Bonney will attend the Dec. 3 meeting to make a presentation about this proposal in person. [.pdf of Bonney's letter]
After the planning commission finalizes and approves its resolution regarding these downtown zoning recommendations, the resolution will be forwarded to the city council for consideration. The intent is for the council to review the recommendations and give direction to the commission about which recommendations to implement.
At that point, the commission’s ordinance revisions committee would work with city planning staff to craft actual ordinance language. Any specific ordinance changes would be reviewed by the full commission and ultimately would require city council approval before taking effect. That process would include additional opportunities for public input.
In addition to downtown zoning, three other projects were on the Nov. 19 agenda. Commissioners recommended approval of a proposal to build two restaurants adjacent to Macy’s at Briarwood Mall. They also recommended approval of a four-story addition to the existing two-story building at 210-216 S. Fourth Ave., between East Liberty and East Washington in downtown Ann Arbor, known as the Montgomery Building. The expansion will create 32 new housing units, including four studios, 14 one-bedroom, and 14 two-bedroom units.
One project that didn’t move forward was a proposed expansion of Germain Motors – the former Howard Cooper dealership on South State Street. Owner Steve Germain and his daughter Jessica Germain attended the meeting and described the growth of their business, with a 55% increase in combined sales compared to last year. They indicated that expanded showrooms and additional parking and vehicle display areas are needed to accommodate future growth. However, planning staff recommended postponement to address several outstanding issues, and commissioners acted on that advice. [Full Story]




