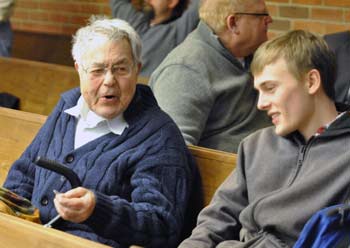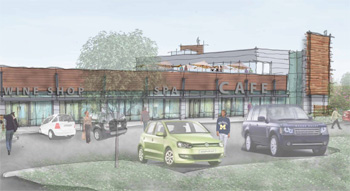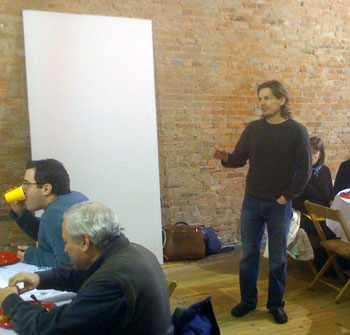Public Speaks Out On Apartment Projects
Ann Arbor planning commission meeting (Jan. 15, 2013): More than 35 people spoke during various public hearings at the most recent planning commission meeting, but most were on hand to protest a student housing development proposed for the northeast corner of Huron and Division.

From left: Chuck Gelman and Scott Reed at the Ann Arbor planning commission’s Jan. 15, 2013 meeting. Gelman, founder of the former Gelman Sciences Inc., lives in Sloan Plaza and opposes the adjacent proposed development at 413 E. Huron. In contrast, Reed believes the residential project is “desperately needed.” (Photos by the writer.)
Following a public hearing that included some emotional pleas to halt the project, planning commissioners voted to postpone action on a site plan for 413 E. Huron, a 14-story residential development geared to university students. City planning staff had recommended postponement because input on the project hadn’t yet been received from the Michigan Dept. of Transportation, which must weigh in because of the building’s location along a state trunkline – Huron Street.
The design came under harsh criticism during the Jan. 15 public hearing, with some residents – including several from the adjacent Sloan Plaza – calling it a “behemoth,” a “folly” and a “massive student warehouse.” Several people criticized the developer for not being sufficiently responsive to concerns raised by the city’s design review board or feedback from residents.
Planning staff indicated that the item could be on the commission’s next regular meeting agenda, on Feb. 5. When commissioner Eric Mahler noted that the public hearing would continue, someone from the audience called out, “We’ll be back!”
Another 14-story student apartment building – at 614 Church St., on the Pizza House property – was also on the Jan. 15 agenda, and ultimately received a recommendation of approval from commissioners. That decision came despite objections from representatives of the adjacent Zaragon Place apartments at 619 E. University.
Concerns were raised about how Zaragon residents will be impacted by construction at 624 Church. Zaragon opened a few years ago and is marketed to University of Michigan students. The developers of 624 Church intend to market their apartments to the same demographic. Larry Deitch, an attorney who also serves as a UM regent, was on hand to represent the Zaragon owners. He said they didn’t object to the project itself, but were concerned about safety related to the use of a crane during construction, among other issues.
Planning staff indicated that the issues raised by Deitch and other Zaragon representatives would be handled at the building permit stage. The planning commission was being asked to address planning and zoning requirements, and the project was in conformance with those regulations.
In discussing the project, Mahler pointed out that the city had gone through a “robust” discussion about zoning as part of the A2D2 process, and had decided that this area should be zoned D1. Now that D1 projects are coming forward, “we need to get used to that,” he said.
Commissioners dealt with two other items on the Jan. 15 agenda. They recommended approval of the site plan and rezoning for a retail development at 3600 Plymouth Road, just west of US-23 – called The Shoppes at 3600. The project had previously been postponed by the commission on Nov. 7, 2012.
Another item moving forward is a request for annexation of 2925 Devonshire Road, one of several Ann Arbor Township “islands” within the city. Commissioners also recommended approval to zone the 0.66-acre site as R1A (single-family dwelling district). The item prompted a brief discussion about the need for better communication with Ann Arbor Township officials. [Full Story]





