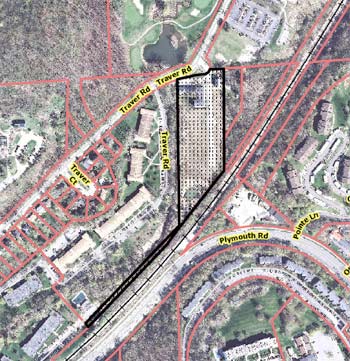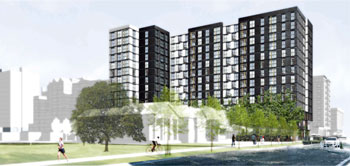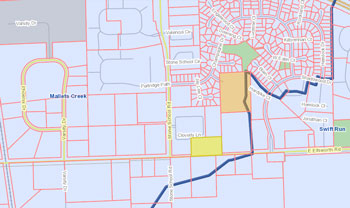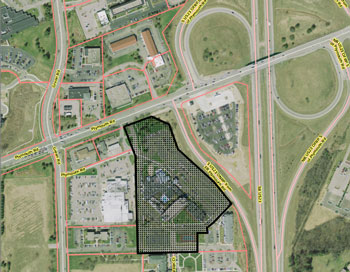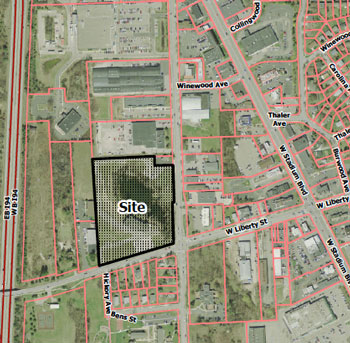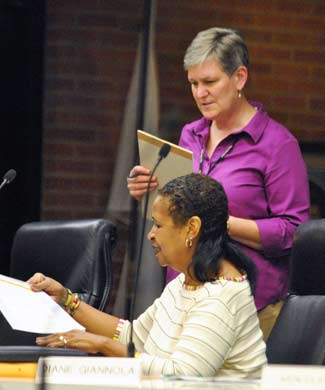Ann Arbor planning commission meeting (July 17, 2012): Two projects – one public, one private – dominated discussion at the most recent planning commission meeting.
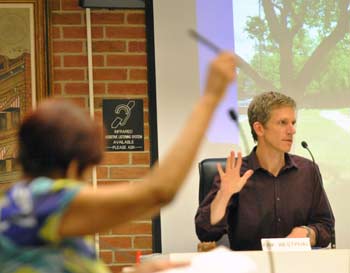
Kirk Westphal oversees a vote at the July 17, 2012 Ann Arbor planning commission meeting. He was elected chair at the start of the meeting. In the foreground is commissioner Eleanore Adenekan. (Photos by the writer.)
Commissioners reviewed a site plan for the new Blake Transit Center (BTC), the main downtown hub for the Ann Arbor Transportation Authority. A new two-story transit center will be constructed on the same parcel as the existing center, midblock between Fourth and Fifth avenues, north of William and south of the federal building. But the new building will be located on the east side of that site – near Fifth Avenue, opposite its current location – and the direction of the current bus lane will be reversed. Buses will enter Fourth Avenue into an eastbound lane that exits onto Fifth.
Commissioners voiced a variety of concerns and feedback, centered on improving the pedestrian experience and the appearance of the building and landscaping. They elicited the fact that although zoning would allow for a structure up to 180 feet tall – about 16 stories – the foundation for the new BTC is planned to accommodate only four stories, with a two-story structure to be built initially.
Kirk Westphal said he’d been a bit surprised by news that the AATA is interested in buying the adjacent Fifth & William lot from the city. That possibility was mentioned as part of a design review committee report. He urged AATA’s CEO, Michael Ford, to talk with the Ann Arbor Downtown Development Authority about the AATA’s plans for Fifth & William, and to see if the DDA might be interested in collaborating to increase the footings and allow for a taller structure in the future. He noted that the DDA’s Connecting William Street effort, focused on plans to possibly develop certain city-owned sites, includes the Fifth & William lot.
As a public entity, the AATA does not have to follow the process for site plan approval that is required of private-sector property owners. The process is being conducted for review and input only. However, the planning commission did take a vote, unanimously affirming that the project does meet city requirements for private development, except for interior landscaping and driveway width. It will next be reviewed by the city council.
Another project that drew discussion is a private development proposed by Tom Fitzsimmons, for a three-story townhouse with five housing units at 922-926 Catherine St. During public commentary, several neighbors – including residents of the adjacent Catherine Commons condominiums – spoke in support of the project. However, some of them raised concerns about backups in the stormwater system, which is already a problem along Catherine Street. Staff indicated that those issues are likely tied to design flaws on the site of Catherine Commons. Members of the development team for the new project told commissioners that an underground stormwater detention system on their site could improve the situation along the street, and at the least would not make it worse.
Also at the July 17 meeting, three projects that had previously been considered by commissioners were back for various reasons. A site plan for a Speedway gas station at the northeast corner of North Maple and Miller had been postponed at the commission’s June 5 meeting, but was approved on July 17. Also approved by commissioners was a revised site plan for 2161 W. Stadium Blvd., where a Noodles & Co. restaurant is planned. Commissioners had signed off on the original project at their March 6, 2012 meeting – the revision involves shifting the building’s location 21 feet to the north. The former Sze-Chuan West restaurant there has already been demolished.
And parking for the Chalmers Place retail center on Washtenaw Avenue emerged again at the July 17 meeting. Commissioners approved a plan to increase the number of parking spaces on the center’s site from 88 to 112. A different parking plan had been rejected by the planning commission on May 1, after several neighbors spoke against it. There was no opposition to the new proposal. [Full Story]




