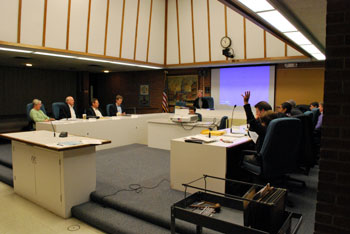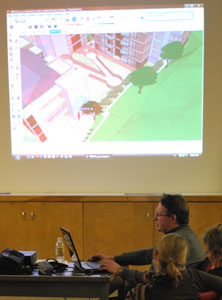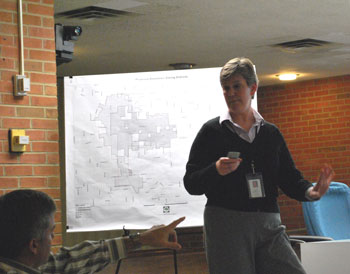Heritage Row Gets Postponed
Ann Arbor Planning Commission meeting (Feb. 18, 2010): After a public hearing on the latest iteration of a controversial South Fifth Avenue housing project, planning commissioners voted to postpone action on a project now called Heritage Row.
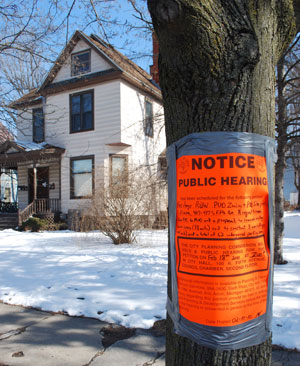
A public hearing notice duct-taped to a tree on Fifth Avenue, announcing the Feb. 18 public hearing of the proposed Heritage Row development. (Photos by the writer.)
Developer Alex de Parry is asking to rezone the seven-parcel site, with plans to restore the historic houses there and build three 3.5-story buildings behind them. Commissioners generally were favorable toward the project, citing benefits of restoring the older homes, among other things. A fair amount of their discussion involved what color of brick to use on those new buildings.
The public hearing drew several neighbors who raised concerns they’d voiced over de Parry’s previous project in the same location, called City Place. Several mentioned the new buildings as being too large for the neighborhood. Another concern: An historic district study committee hasn’t finished its report, which could affect the project.
But before they considered Heritage Row, commissioners discussed proposed changes to Plymouth Green Crossings, a mixed use complex off of Plymouth, west of Green Road. The developers, represented by David Kwan, are asking to alter their original agreement with the city.
Economic conditions, including the departure of Pfizer, have slowed plans to complete the project, which was to include a total of three buildings and a standalone restaurant. Two buildings have been constructed – tenants include Sweetwaters and Olga’s – but a perceived lack of parking has stymied attempts to fill the retail space, Kwan said. He and his partners hope to put in a temporary parking lot on the land that originally was slated for the restaurant.
One commissioner wasn’t too excited by Kwan’s idea. Concerns were also raised about payments to the city’s affordable housing fund, which are being spread out over several years. [Full Story]




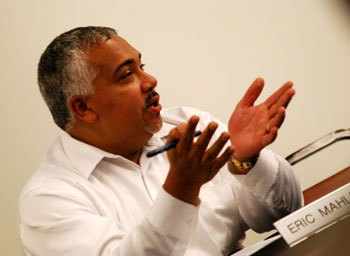
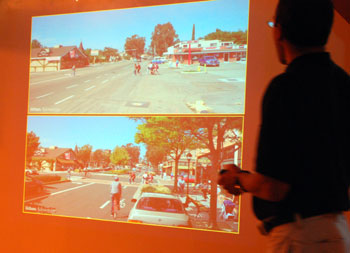
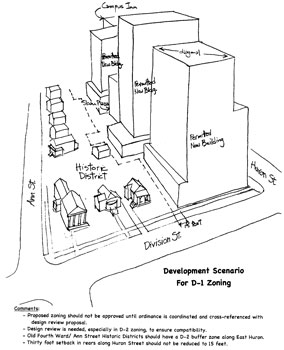
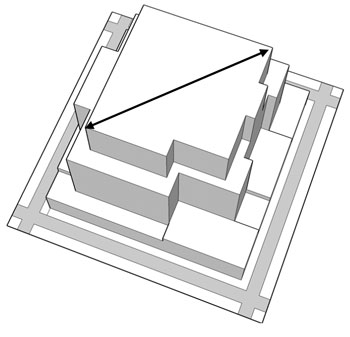 Illustration of the concept of a …
Illustration of the concept of a … 