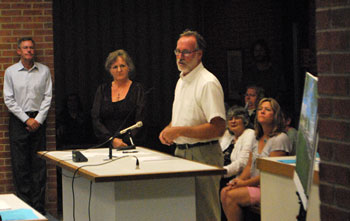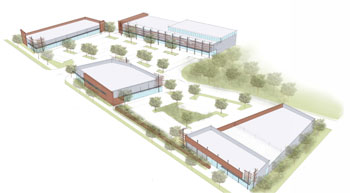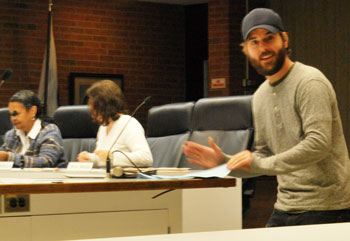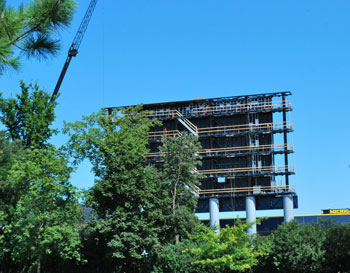Platt Road Housing Project Partially Delayed
Ann Arbor planning commission meeting (Aug. 6, 2014): Ann Arbor city planning commissioners took mixed action on a proposed Ann Arbor housing commission (AAHC) property.

From left: Scott Betzoldt of Midwestern Consulting, Ann Arbor housing commission executive director Jennifer Hall, and John Mouat, project architect for AAHC’s proposed development at 3451 Platt Road.
They sent the rezoning request for the 3451 Platt Road property – R1C (single-family dwelling district) and R2A (two-family dwelling district) to R4B (multi-family dwelling district) – to the city council with a recommendation of approval. However, commissioners postponed consideration of the site plan for the five-building, 32-unit project, amid concerns about the site’s location in the floodplain and stormwater management.
Zoning and site plan approval must ultimately be given by the city council. However, the zoning approval will require two votes by the council at two separate meetings – because changes to the zoning code are actually changes to a city ordinance. So the delay on the approval of the site plan would not necessarily delay the project, as long at the site plan is put in front of the council for consideration by the time the council takes a second vote on the rezoning.
AAHC is hoping that the zoning and site plan approval can be obtained from the city council by sometime in mid-October, because that will help support a grant application.
Several residents who live near the proposed site spoke against the project during the public hearing on Aug. 6, while advocates for more affordable housing spoke in support of it. That public hearing will be continued when the site plan is next taken up by the commission.
The question of whether those speakers will be allowed to speak again at that same public hearing is the type of issue that was addressed in a different item handled by the commission at its Aug. 6 meeting. The commission approved revisions to its bylaws, including one stipulating that people who have already spoken at a public hearing can speak at a continuation of that public hearing only at the discretion of the planning commission chair – or if a proposal has changed in a material way between the initial portion of the hearing and the continued portion.
Revisions to the planning commission bylaws will be forwarded to the city council for approval. [Full Story]






