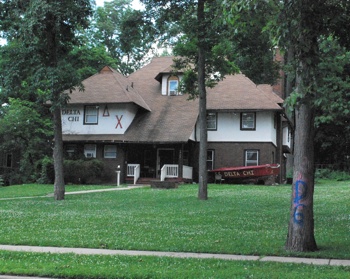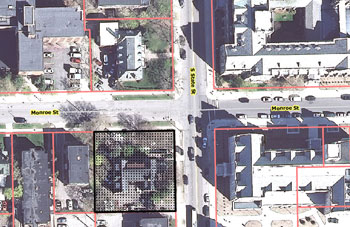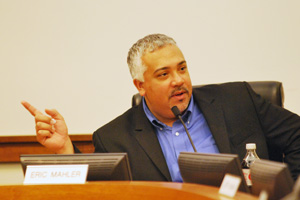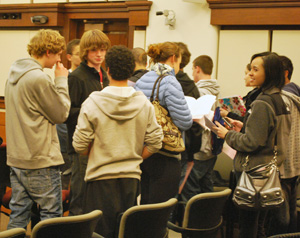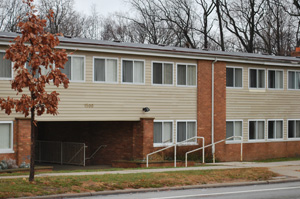Ann Arbor planning commission meeting (Feb. 21, 2013): Acting under the direction of the city council, Ann Arbor planning commissioners reconsidered the zoning they had previously recommended for a parcel on Ellsworth Road, east of Stone School. Commissioners came to the same conclusion – that it should be zoned R3 (townhouse district).
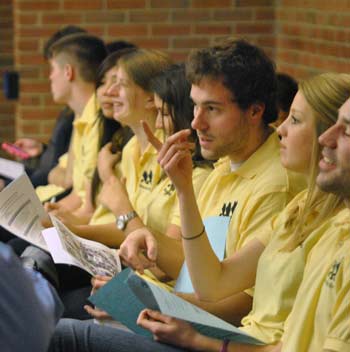
University of Michigan students with Beyond the Diag, a neighborhood outreach program. They attended the Feb. 21, 2013 meeting of the Ann Arbor planning commission, which included a brief presentation about the program. (Photos by the writer.)
The vacant lot at 2081 E. Ellsworth Road is the location for the proposed Summit Townhomes project, where the developer wants to build 24 attached residential units in four separate buildings. Because it’s being annexed into the city from Pittsfield Township, the parcel needs to be given a zoning designation. Planning commissioners had recommended R3 zoning (townhouse district) at their Nov. 20, 2012 meeting.
The zoning request was on the council’s Feb. 4, 2013 agenda for final approval, but during a public hearing on the item, several people raised concerns related to increased density in that part of town. So councilmembers voted unanimously to refer the zoning issue back to planning commissioners for another look.
At the commission’s Feb. 21 meeting, planning staff reviewed two other zoning options that would fit with the city’s master plan for that area. But even those options with lower density – for single-family homes – would result in more driveways accessing Ellsworth, causing more traffic concerns. Nor would stormwater management be improved with the other options. So planning staff again recommended the R3 zoning.
Three people spoke to commissioners during a public hearing on the zoning reconsideration, including two residents who live at the nearby Forest Hills Cooperative. They expressed concern about broader issues with the area – including crime and a lack of recreational facilities – as well as the specific proposed zoning and project for that site. Planning manager Wendy Rampson indicated that based on the council’s discussion, city administrator Steve Powers is asking the city’s parks and police staff to look into concerns raised about that area. There is also the opportunity for input on the city’s master plan, she said, when the planning commission holds a public hearing on that topic each May.
In other action at the Feb. 21 meeting, commissioners recommended that the city council approve a site plan for an expansion of the Theta Delta Chi house at 700 S. State St. The historic structure, built in 1922, is located at the southwest corner of State and Monroe, across from the University of Michigan law school. The building had been leased to another fraternity after the Theta Delta Chi chapter at UM became inactive in 1997. The chapter “recolonized” a few years ago, then took possession of the building again in May of 2012. The local architecture firm HopkinsBurns Design Studio has been hired to handle the expansion. It includes making a rear addition to the building, although there are no plans to increase the current occupancy of 33 residents.
The Feb. 21 meeting included another UM connection. Commissioners heard a presentation about Beyond the Diag, a relatively new neighborhood outreach program. It’s a student-initiated effort to build community among students and non-students, and to raise safety awareness on campus and near-campus neighborhoods. One of the program assistants – Matt Lonnerstater, a graduate student in urban and regional planning – also works as an intern with the city’s planning staff. [Full Story]




