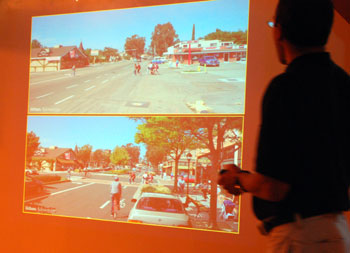Zoning 101: Area, Height, Placement

City planner Jeff Kahan shows a slide demonstrating the contrast between sprawl and pedestrian-oriented development – the top and bottom images are of the same corridor. (Photo by the writer.)
At Cobblestone Farm on Thursday evening, planning staff from the city of Ann Arbor presented proposed changes in the area, height, and placement specifications for various zoning districts throughout Ann Arbor.
The proposal is not a “rezoning” of all the area outside of Ann Arbor’s downtown – it’s a proposal to adjust the density, height, and setback requirements of existing zoning districts. There are no parcels designated for rezoning as a part of the AHP project. The project is thus different in character from the A2D2 project, which will result in a rezoning of the downtown.
The AHP proposal was actually intended to come before city council for approval in the fall of 2008, but on direction from the council, city planning staff were asked to get more community input.
About two dozen people attended Thursday’s meeting, the fifth in a series of at least seven public meetings to be held over the summer months – one meeting for each of five wards, bookended by community-wide meetings. Though divided by ward, anyone from any ward can attend any of the meetings, including the Ward 5 meeting to be held from 6:30-8 p.m. on July 30 at Forsythe Middle School Media Center.
So what is the AHP proposal? It’s not simply meant to clean up ordinance language in a way that has no material impact on future development. The proposal is meant to have an impact on how land gets used throughout Ann Arbor. What specifically is being proposed? What’s the zoning for where you live and work? What is zoning, anyhow? More after the break. [Full Story]



