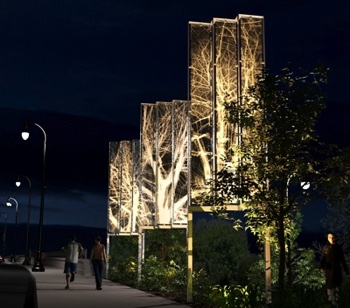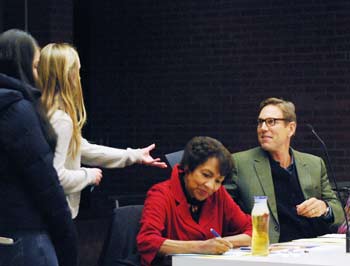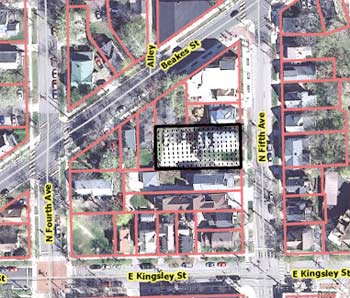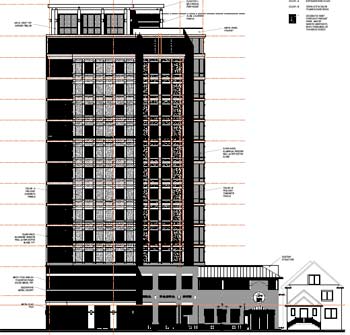Planning Agenda: Art, Eats, Drive-Thrus
Ann Arbor planning commission meeting (April 1, 2014): Ordinance revisions, site plan approval and a look at proposed artwork for the East Stadium bridge filled the planning commission’s first meeting in April.

An image by artist Catherine Widgery for artwork on the East Stadium bridge. This night view shows how the structures would be lit from below, illuminating the images of trees that are etched into louvered glass panels.
John Kotarski and Bob Miller of the city’s public art commission presented images of a revised design for public art on the East Stadium bridge, a $400,000 project that includes columns of louvered glass panels on the bridge as well as underneath it, along South State Street. The artist – Catherine Widgery, who’s based in Massachusetts – had changed her original proposal at the request of a selection committee. The public art commission is seeking feedback on this new design, including at a public forum on Monday, April 21 at the downtown Ann Arbor District Library.
The public art commission likely will vote on a recommendation at its April 23 meeting. The proposal would then be forwarded to the city council for approval.
Also heading to city council is the site plan for a new Ruth’s Chris Steak House, which planning commissioners voted to recommend on April 1. The plan involves major renovations to the existing building at 314 S. Fourth Ave., which most recently housed the Dream Nite Club that closed in 2012. The renovations include adding a second-floor mezzanine level to the front of the building.
Part of the planning commission’s discussion focused on whether there might be outdoor dining in front of the restaurant. The project’s architect, Stephen Fry, indicated that at this point, outdoor seating wouldn’t be appropriate, in part because of bus traffic. The building is located near the Blake Transit Center, a hub for public transportation. “Ruth’s Chris is about a known and consistent dining experience,” Fry said, “and we just don’t feel we can control it out there.”
Fry also reported that the restaurant will likely be using valet parking, with valets positioned in front of the building. “So we’re going to activate the street with humans that are dressed up and looking good,” he said.
Commissioners also reviewed proposed ordinance revisions related to drive-thrus, and recommended that the city council approve the changes. The amendments would add a definition of a “drive-thru facility” to Chapter 55 of the city code. Currently, the term used throughout the code is “drive-in,” which is not explicitly defined in the code.
In addition, the changes would require that drive-thru projects obtain a special exception use from the planning commission, and would be allowed only in the O (office), C2B (business service) and C3 (fringe commercial) zoning districts. Basic layout requirements would also be added to the ordinance. Currently, drive-thrus are allowed in C3 districts without a special exception use. They are allowed as special exception uses in the C2B district.
The changes will give planning commissioners more discretion in approving drive-thru businesses, including restaurants, banks, pharmacies and other types of drive-thrus. [Full Story]






