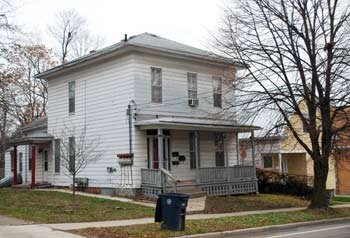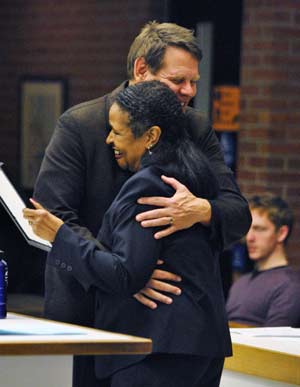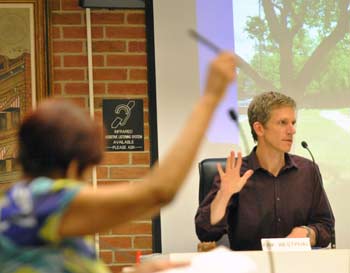Two More Residential Projects Move Forward
Ann Arbor planning commission meeting (Jan. 3, 2013): In action that somewhat paralleled their last meeting of 2012, planning commissioners approved two more residential projects – one relatively small building near downtown, and one larger townhome development on the city’s outskirts. Both projects had been previously postponed by the commission.

This current house at 515 N. Fifth, just south of Beakes, will be demolished to make way for a new four-unit residential development. (Photos by the writer.)
The site plan for 515 N. Fifth calls for demolishing the current house – which has three apartments – and building a three-story structure with four two-bedroom units. Two of those units will be condos, with the other two rented out as apartments. Although the building’s design had previously received harsh criticism from Christine Crockett, president of the Old Fourth Ward Association, and Ray Detter of the downtown citizens advisory council, no one spoke against the project on Jan. 3 and the commission’s discussion was brief.
Also moving forward was a site plan for Summit Townhomes, a residential project at 2081 E. Ellsworth Road, between Stone School and Platt roads. That project proposes 24 attached residential units in four separate buildings. The planning commission and city council have already approved annexation of the site from Pittsfield Township, although that process still awaits authorization at the state level.
In other action, commissioners took steps on two major planning projects that have been years in the making. They recommended that the city council distribute a draft of the South State Street corridor plan to neighboring jurisdictions and other stakeholders, including the University of Michigan, the Ann Arbor Public Schools, and the Ann Arbor Transportation Authority. It’s the next step toward adopting the corridor plan’s recommendations into the city’s master plan.
Commissioners also voted to adopt a sustainability framework as an element of city’s master plan, and recommended that the city council take the same action. The sustainability framework will become the seventh element in the master plan, which is used to guide decision-making in a variety of ways. Other elements are: (1) land use; (2) downtown plan; (3) transportation plan; (4) non-motorized plan; (5) parks and recreation open space (PROS) plan; and (6) natural features master plan.
Related to that effort, planning manager Wendy Rampson highlighted a series of sustainability forums hosted by the city. The first one is on Wednesday, Jan. 9 and focuses on “sustainable systems,” looking at how weather changes might impact the community and the city’s infrastructure. All forums, held monthly through April, begin at 7 p.m. at the downtown Ann Arbor District Library, 343 S. Fifth Ave.
The hour-long Jan. 3 meeting was relatively short, but commissioners are anticipating a much longer session on Jan. 15. That’s when two major residential projects will be on the agenda: a 14-story building on the northeast corner of Huron and Division, with 216 apartments; and a 13-story addition to the Pizza House building on Church Street, with 76 apartments. Both projects, especially the controversial proposal at 413 E. Huron, are expected to draw significant public commentary. [Full Story]





