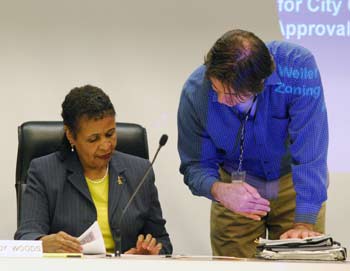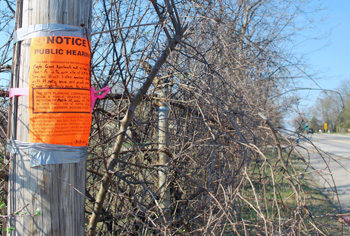Planning Commission Signs Off on R4C Draft
Ann Arbor planning commission meeting (April 16, 2013): Moving ahead on a project that’s been years in the works, planning commissioners took action at its meeting to adopt a set of changes to the city’s R4C/R2A residential zoning districts.
Commissioners unanimously recommended that the city council adopt the draft changes, and that the council direct the planning staff and commissioners to develop ordinance language that would implement these recommendations.

Wendy Woods consults with city planner Matt Kowalski prior to the April 16 Ann Arbor planning commission meeting, which Woods chaired. The commission’s chair, Kirk Westphal, was absent. (Photos by the writer.)
Eight people spoke during a public hearing on the recommendations, including several who’d served on an R4C/R2A advisory committee. They raised a variety of concerns primarily related to lot combinations, parking requirements, and a proposed “group housing” district.
Related to lot combinations, several speakers urged commissioners to institute a maximum lot size of 6,525 square feet, equal to an allowable density of three units. This had been a recommendation of the advisory committee, in an effort to prevent future projects like the large City Place apartment buildings on South Fifth Avenue.
In contrast, the planning commission’s recommendations call for more flexibility in combining lots, but don’t yet provide much detail about how that approach would work. The approach would require planning commission approval of lot combinations as part of a project’s site plan review. Review standards would still need to be developed, as well as standards for design and massing – to ensure that any new development is compatible with the neighborhood.
The proposed group housing district was another point of concern for speakers during the public hearing, and was the focus for much of the commission’s deliberations. The recommendations designate a new zoning district, located south and west of the University of Michigan’s central campus. It would be roughly an area outlined in the city’s Central Area Plan, but with final boundaries to be determined. [.pdf of Central Area Plan] The idea is to address issues that are somewhat unique to neighborhoods with a large amount of student housing.
In general, the new district is intended to allow for flexibility by putting limits on density, but with premiums provided in exchange for community benefits such as pedestrian-friendly and architectural design standards. For example, parking might be based on a building’s total floor-area ratio (FAR), independent of the number of units in a structure. The recommendations call for details of this new district to be fleshed out in a second phase, after other ordinance changes are made that are seen as more straightforward.
Commissioners discussed the terminology for this proposed district, with some preferring the term “flexible housing” rather than “group housing,” which was the phrase used in the Central Area Plan. Commissioners appeared to reach consensus in directing Matt Kowalski – the city planner who’s taken the lead on this project – to clarify the group housing term as one that’s based on the Central Area Plan. Kowalski intends to make some other minor revisions to the draft report, based on feedback from commissioners, before forwarding it to the city council for consideration.
If the recommendations meet with council approval, the planning staff would then work with the city attorney’s office to develop specific ordinance revisions to implement the recommendations. Those ordinance changes would also be reviewed by the planning commission’s ordinance revisions committee before being voted on again by the full planning commission and then the city council.
Related to this R4C ordinance process, some commissioners are concerned about how that work flow would fit in with the ongoing ZORO (zoning ordinance reorganization) project. At a five-hour retreat on April 23, several commissioners expressed frustration that ZORO seems to be languishing in the city attorney’s office. The ZORO project, which started in 2009, is a comprehensive zoning code review aimed at streamlining the development-related city code, clarifying terminology, and eliminating inconsistencies and outdated material. The commission intends to convey its concerns to the city council, hoping to push the project toward completion.
In other action at their April 16 regular meeting, commissioners recommended approval of two residential annexations on the city’s northwest side, and moved forward a project to replace outdated electrical equipment at the Barton Pump Station. The station pumps raw water from Barton Pond to the city’s water treatment plant about two miles away.
Commissioners also recommended that the city council approve distribution of the city of Ann Arbor’s draft non-motorized plan for feedback from neighboring jurisdictions. [.pdf of staff report and draft non-motorized plan] This is an update of a plan that was initially approved in 2007. It makes policy recommendations as well as specific project proposals, primarily related to pedestrian and bicycle travel. [Full Story]




