Review of New Blake Transit Center Continues
Ann Arbor planning commission meeting (July 17, 2012): Two projects – one public, one private – dominated discussion at the most recent planning commission meeting.
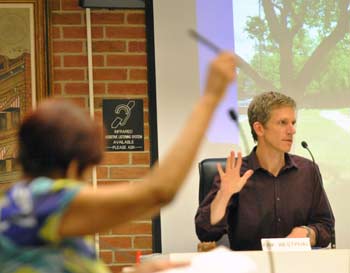
Kirk Westphal oversees a vote at the July 17, 2012 Ann Arbor planning commission meeting. He was elected chair at the start of the meeting. In the foreground is commissioner Eleanore Adenekan. (Photos by the writer.)
Commissioners reviewed a site plan for the new Blake Transit Center (BTC), the main downtown hub for the Ann Arbor Transportation Authority. A new two-story transit center will be constructed on the same parcel as the existing center, midblock between Fourth and Fifth avenues, north of William and south of the federal building. But the new building will be located on the east side of that site – near Fifth Avenue, opposite its current location – and the direction of the current bus lane will be reversed. Buses will enter Fourth Avenue into an eastbound lane that exits onto Fifth.
Commissioners voiced a variety of concerns and feedback, centered on improving the pedestrian experience and the appearance of the building and landscaping. They elicited the fact that although zoning would allow for a structure up to 180 feet tall – about 16 stories – the foundation for the new BTC is planned to accommodate only four stories, with a two-story structure to be built initially.
Kirk Westphal said he’d been a bit surprised by news that the AATA is interested in buying the adjacent Fifth & William lot from the city. That possibility was mentioned as part of a design review committee report. He urged AATA’s CEO, Michael Ford, to talk with the Ann Arbor Downtown Development Authority about the AATA’s plans for Fifth & William, and to see if the DDA might be interested in collaborating to increase the footings and allow for a taller structure in the future. He noted that the DDA’s Connecting William Street effort, focused on plans to possibly develop certain city-owned sites, includes the Fifth & William lot.
As a public entity, the AATA does not have to follow the process for site plan approval that is required of private-sector property owners. The process is being conducted for review and input only. However, the planning commission did take a vote, unanimously affirming that the project does meet city requirements for private development, except for interior landscaping and driveway width. It will next be reviewed by the city council.
Another project that drew discussion is a private development proposed by Tom Fitzsimmons, for a three-story townhouse with five housing units at 922-926 Catherine St. During public commentary, several neighbors – including residents of the adjacent Catherine Commons condominiums – spoke in support of the project. However, some of them raised concerns about backups in the stormwater system, which is already a problem along Catherine Street. Staff indicated that those issues are likely tied to design flaws on the site of Catherine Commons. Members of the development team for the new project told commissioners that an underground stormwater detention system on their site could improve the situation along the street, and at the least would not make it worse.
Also at the July 17 meeting, three projects that had previously been considered by commissioners were back for various reasons. A site plan for a Speedway gas station at the northeast corner of North Maple and Miller had been postponed at the commission’s June 5 meeting, but was approved on July 17. Also approved by commissioners was a revised site plan for 2161 W. Stadium Blvd., where a Noodles & Co. restaurant is planned. Commissioners had signed off on the original project at their March 6, 2012 meeting – the revision involves shifting the building’s location 21 feet to the north. The former Sze-Chuan West restaurant there has already been demolished.
And parking for the Chalmers Place retail center on Washtenaw Avenue emerged again at the July 17 meeting. Commissioners approved a plan to increase the number of parking spaces on the center’s site from 88 to 112. A different parking plan had been rejected by the planning commission on May 1, after several neighbors spoke against it. There was no opposition to the new proposal.
Blake Transit Center
Planning commissioners were asked to review the plan for a new Blake Transit Center (BTC), the main downtown hub for the Ann Arbor Transportation Authority. The new transit center will be constructed on the same site as the existing center, midblock between Fourth and Fifth avenues, north of William and south of the federal building. However, the new center will be built on the opposite side of that site.
Currently a one-story building, built in 1987, is located on the northwest corner of the site, near Fourth Avenue. Buses enter the facility from Fifth Avenue into a one-way, westbound lane that exits onto Fourth. The project entails demolishing the existing building and constructing a new two-story 12,019-square-foot transit center on the southeast corner of the site, near Fifth Avenue. The direction of the bus lane would be reversed, with buses entering Fourth Avenue into an eastbound lane that exits onto Fifth.
The new building will include space for a main customer service lobby, restrooms, offices for AATA and getDowntown staff, conference rooms, a staff break room, and a basement for storage and mechanical equipment. A high canopy of steel and tinted glass will run along the northern side of the building. Bike parking and benches would be included on the site, and bus stops along Fourth Avenue will be redesigned as part of the project.
AATA hopes to get LEED Gold certification from the U.S. Green Building Council, and the project has several sustainability features. For example, roof stormwater run-off will be collected for “gray water” use, such as flushing toilets. Materials from the existing building will be recycled, and recycled materials will be used in the new building.
The project was considered by the city’s design review board at an April 18, 2012 meeting. [.pdf of design review board report] According to a memo from the planning staff, suggestions from some design review board members included: (1) keeping the building in its current location; (2) softening the design of the new building’s facade; and (3) enhancing an outdoor plaza with art and landscaping. In addition, planning staff recommended that AATA plant trees along Fourth and Fifth avenues.
As a public entity, AATA does not have to follow the process for site plan approval that is required of private-sector property owners. The process is being conducted for review and input only. Planning staff noted that there are only two ways in which the site plan does not conform to city code. For sites this size, the city requires 367 square feet of interior landscaping. The AATA site plan does not include any interior landscaping. Also, city code allows a maximum width of 30 feet for a driveway. In the AATA site plan, the driveway is 55 feet wide on South Fifth Avenue and 60 feet wide on South Fourth Avenue.
The current transit center would remain in use during construction of the new one.
Blake Transit Center: Public Commentary
Michael Ford, CEO of the AATA, told commissioners that he wanted to give some context to the importance of the new building. AATA has outgrown its current transit center. Since BTC opened in 1987, bus ridership has increased more than 60%. More than 5,000 passengers use the center each day – and that brings about 1.5 million people into the center each year. About 40 buses an hour pass through BTC, and that number will likely increase in the coming years. Time and weather have also taken a toll on the building, pavement and other aspects of the site, and it’s not ADA compliant. Nor does the current building have the capacity for meeting rooms.
The new building will be an up-to-date facility, Ford said, designed to better accommodate AATA’s customers, employees, buses and pedestrians. It will include sustainability features in its construction, and incorporate many of the suggestions that have been made during community meetings with riders, downtown businesses, residents and other stakeholders. He said construction will be coordinated with the Ann Arbor Downtown Development Authority and Ann Arbor District Library, to minimize disruption to that area. [The library is embarking on a possible reconstruction of its downtown library, located across the street from the BTC at 343 S. Fifth. Also, South Fifth Avenue only recently reopened after being closed for nearly two years while a new underground parking structure – also located across the street from BTC – was built.]
Ford said they hoped to start construction this fall and be finished by next year’s art fairs in July. He looked forward to the commission’s support.
Stephen Kromkowski, a principal architect with the Lansing-based firm DLZ, said the project didn’t happen overnight. There has been lots of community outreach. It’s a tight site that needs to accommodate bus activity, he said. He noted that AATA acquired additional property to the south to “square off the site.” [The strip of land was purchased from the city of Ann Arbor, which owns the adjacent property to the south, which is currently a surface parking lot.] Kromkowski said the site can’t meet the interior landscaping requirements, due to a variety of constraints. He noted that there’s ongoing discussion with federal officials about adding a pedestrian path to the north of the site, running between Fourth and Fifth avenues on federal property. [The AATA site abuts property that houses the federal courthouse and post office.] Getting an agreement to use the land is not a quick process, he said.
Blake Transit Center: Commission Discussion – Building Materials
Diane Giannola asked about the canopy – what materials would be used? Kromkowski said it would be a steel structure with a glass canopy, designed to be dynamic and airy. When pressed by Giannola, who was concerned about whether the canopy would intensify the sun, Kromkowski noted that the glass will be slightly tinted and will be fritted, which will result in some “shading factors.” The frit will also help hide some of the dirt, he said, although there will be a maintenance plan for cleaning.
Giannola also asked whether canopies would be added to the bus stops along Fourth Avenue. Terry Black, AATA’s manager of maintenance, told her that all of those shelters would be redesigned as part of the project, with more protection from the elements. The current shelters are inadequate, he said.
Ken Clein commended AATA for pursuing LEED Gold certification.
Bonnie Bona noted that the current building is only 26 years old. What is being done in the proposed construction to make it last longer? she asked. The greenest building is one that’s already built, she said.
Kromkowski replied that materials are being selected for greater durability. He also noted that the existing building can’t accommodate the increase in AATA ridership, and isn’t structurally capable of supporting an additional story. It has a small lobby, which makes it more subject to abuse, he said. The new building’s lobby will be larger. There will also be minor design details to help create a more sustainable building, he said. For example, the current glass wall goes down to grade, he noted, and is more susceptible to deterioration from rain and salts. In the proposed design, the sill is raised about 18 inches. In general, the new building will be easier to maintain, he said.
Bona wondered why she should believe that the new building will last more than 26 years. She said she understood the rationale of needing a new building from a programmatic standpoint. But what about the structural longevity? Kromkowski replied that about 95% of DLZ’s projects are publicly funded, so the firm is aware of the concerns about longevity. The materials are chosen for greater durability, even though that means a higher initial cost, he said – it yields a longer-term savings. Although more economical materials could be used, that’s short-sighted, he said. At the same time, he said they understand the need to be prudent with public funding.
Bona noted that typically you’d expect publicly funded projects to seek the lowest bid, despite the fact that the projects need to stand up over time and withstand a lot of abuse. She asked that the AATA make sure it tells the city council about aspects of the building’s design that improve longevity. She encouraged the designers to find as much opportunity as possible to incorporate aspects of longevity into the design, given that the facility probably won’t be maintained as well as they’d like it to be.
Kromkowski replied that they’ve been trying to do that. One example is that the site will include a snow-melt system – heating the driveway to melt the snow, to reduce the amount of plowing and salt that’s needed. That approach reduces wear and tear on the driveway, and reduces the amount of salt discharged into the stormwater system, he said.
Black said he’s the project manager on this effort, and that’s one of the challenges he’s given to the designers. It’s a public facility, and will take a lot of abuse. He also manages all of the AATA’s facilities, he noted, so he understands the importance of design, and of using materials that are durable and easy to clean and maintain.
Blake Transit Center: Commission Discussion – Traffic
Tony Derezinski asked about the traffic flow. With the potential of a new library in that same area, how will the AATA’s change in traffic flow affect that stretch of South Fifth, regarding both vehicles and pedestrians? Black replied that AATA had conducted a traffic study, because that had been one of their operational concerns. There were no issues, he said. The DDA is also happy with the new design, he said. And it helps that the traffic from the underground parking structure doesn’t exit onto South Fifth.
Blake Transit Center: Commission Discussion – Future Development
Tony Derezinski observed that the proposed building is two stories high. Was there any consideration of additional stories or air rights for future development? Black explained that the foundations are designed to support a taller building – as high as four floors. Later in the discussion, in response to a question from Bonnie Bona, city planner Jeff Kahan noted that the zoning allows height up to 180 feet, or about 16 stories.
Kirk Westphal said he rides the bus every day, and takes it as a great sign for the community that this investment is being made. He had questions about two written comments that the AATA had made in response to the design review board. Westphal quoted from that response: ”…assuming AATA is able to acquire the Fifth and William Parking lot site at some point in the future.”
He noted that the Ann Arbor DDA is undergoing a visioning process for the William Street area. [The effort, called Connecting William Street, aims to find alternate uses for the city-owned surface parking lots in the area bounded by William, Ashley, Liberty and Division streets.] Westphal serves on the Connecting William Street committee, and said the statement about AATA’s hopes to acquire the Fifth and William lot took him a little bit by surprise. He wondered if this plan has been shared with the DDA.
Michael Ford said he’d had some conversations with Susan Pollay. [Pollay is executive director of the DDA.]
Westphal thought it was great to have the forethought to put in footings to support a taller building. He asked that Ford talk about that again with the DDA, especially since the future of the site to the south of the AATA property is in question. “I don’t like regrets in situations like this,” Westphal said. There might be a way to increase footings in collaboration with the DDA.
Ford said he meets with Pollay regularly to talk about collaboration with the DDA and the library, and the general aesthetics of the area. He said he’d “dial back in” to make sure there’s not something he’s missing.
Blake Transit Center: Commission Discussion – Landscaping
Bonnie Bona said she was disappointed that the project didn’t meet the city’s interior landscaping requirements. There’s a lot of concern about providing sufficient green space downtown, she said. While she appreciated the fact that buses require more pavement, she hoped more green space could be added near the street. She also said she’d rather not have the greenscreens – screens made from climbing plants – that were indicated in the design. However, she said she understood that the screens might be there for functional purposes, to block wind and rain.
Ken Clein asked for more details on the greenscreens that were shown on the architectural drawings along the site’s south border. They look more like fences, he said. Kromkowski said they’ve gotten different types of feedback about the greenscreens. During the site plan review, there was a request from planning staff to provide more trees rather than greenscreens, Kromkowski said. Given the tight site, there’s not enough space for both, he said, so the current plan has eliminated the greenscreens in lieu of trees.
Kromkowski said they don’t want to create a barrier or fence, but trees alone don’t really provide a screening.
Following up on written comments from the design review board, Westphal wondered if any consideration had been given to adding street trees. Rob Sherman, a landscape architect with DLZ, said there’s boundary landscaping between the AATA and the Fifth & William surface parking lot. In terms of the sidewalk along Fifth Avenue, Sherman said they haven’t yet obtained information from the DDA about the configuration of that area. Kromkowski said they hoped a tree well would be located near the building along that Fifth Avenue side, to soften the facade.
As they discuss adding more trees on the site, Kromkowski said, several issues arise, including maintenance. Because of the number of people in that area, the trees will take more abuse. There’s also a safety issue, he said, in terms of lines of sight for drivers. The overall site width is 66 feet, he noted, and the building itself is 36 feet wide – narrower than the city council chambers, he noted. That said, they’d be open to possibly adding one or two more trees.
Bona wanted to reinforce having trees on the sidewalks, since there’s so much pavement on the site. She’d like to see two trees on the east side and one on the west.
Blake Transit Center: Commission Discussion – Other Design Issues
Derezinski praised the site plan, but wondered whether the canopy and width of the drive take into account possible future bus technology, related to size or exhaust. He also wondered about accessibility for handicapped patrons, in both the building and the overall site.
In terms of accessibility, Kromkowski said the building and site are fully accessible. Because the building is funded in part with federal grants, it meets additional federal accessibility guidelines as well. The design also takes into account the fact that bus exhaust is located at the back of the bus, so exhaust fumes won’t be trapped under the canopy. He noted that the canopy is designed to be high so that people can’t climb or hang off of it, but it also allows for better air flow.
Kromkowski noted that some buses are longer than they used to be, and that’s been factored into the design.
Black added that there are 41 hybrid buses in AATA’s current fleet – or about 3/4 of the total fleet – that operate with much lower emissions. Sixteen more buses have been ordered, and 11 of those will be hybrids, he said. Black didn’t anticipate the length or width would change dramatically in the near future. If they decided to start using articulating buses, “that would be a completely different story,” he said. Those types of buses are much longer, and wouldn’t fit on the proposed site.
Clein thought the design should give more consideration to the main entrance for pedestrians – celebrating how people get into the building. The recessed doors might provide some protection from the elements, but that makes it less obvious where people can enter, he said. Clein asked the designers to take another look at that.
Westphal said he understood that the site was designed for riders and employees, but he’s concerned about the relationship of the site to pedestrians and people who don’t use the bus. Although the Fifth Avenue facade has a relationship with the library, he also felt it doesn’t celebrate transit or ridership to the extent that the community does. The east and west sides are where most people will interact with the building, but the design shows a cinderblock wall on one side, he said, and a stairwell on the other.
Kromkowski replied that the material on the outside is limestone, though that’s difficult to discern from the drawings. The west side is where the restrooms are located, he noted. Windows aren’t large along the south side because that’s where the service space is located – restrooms, employee showers, the elevator, and services like security and the money-counting operation. The areas with larger windows are for the getDowntown offices and conference rooms. It’s a fairly narrow facade, he said, so there are fewer design options. The AATA logo and signs on that South Fifth side were an attempt to boost the facade, he said, but it’s the canopy that will really identify where the entrance is. He didn’t think there’d be confusion. However, Kromkowski said he’d take the commission’s suggestions into consideration, and see if they could make some changes.
Westphal wondered whether an awning or something could be added to the Fifth Avenue entrance, so that people coming from William or Liberty could see it more clearly. Kromkowski said the building is close to the property line, but he could look at it again. The signs on the facade will be backlit so they’ll glow in the evening, he noted. He didn’t think the entry would be difficult to see. The lights in the lobby and on the canopy will glow as well, he said. Though the design is sensitive about light trespassing, he anticipated the site would become an “evening icon.”
Bona noted that signage isn’t in the purview of the planning commission, and public projects don’t require the commission’s approval. But she said she finds it interesting that big signs get put in a place that very few people actually see. Most people will be coming to the center from the north or south, and won’t see the sign on the west facade facing South Fifth Avenue. The only people who’ll see it are coming from the library. There’s no pedestrian signage on the building, she noted – it could use signs that are smaller, not very high, and perpendicular to the sidewalk. She asked that they consider adding that kind of signage. That issue is part of the conversation about this building’s relationship with pedestrians and people who don’t ride the bus, she said.
Outcome: Commissioners voted unanimously to affirm that the Blake Transit Center project meets city requirements for private development, with two exceptions involving landscaping and driveway width.
Catherine Street Townhomes
The rezoning and site plan for a three-story townhouse with five housing units at 922-926 Catherine St. was on the commission’s July 17 agenda. The two vacant parcels are on the south side of Catherine between Ingalls and Glen, across from the University of Michigan School of Nursing building. The lots are located in the Old Fourth Ward historic district.
The development – which according to the owner, Tom Fitzsimmons, will be marketed to students, UM employees, young homebuyers, and empty nesters – entails rezoning the parcels from PUD (planned unit development) to R4C (multi-family residential). The PUD zoning is tied to a previous development that was approved but never built. The current site plan is contingent on approval from the city’s zoning board of appeals for variances from the conflicting land use buffer requirement. The two lots must also be combined as a condition before the city issues building permits.
Five garages would be part of the development, with nine parking spaces and bike storage located below the townhouses. A 24-foot-wide curb cut is proposed off Catherine Street for a driveway, which would run along the east side of the site leading to the garages. Two units would face north onto Catherine Street, with the three remaining units facing west.
The proposed building and site layout plans were approved by the Ann Arbor Historic District Commission on April 12, 2012.
Catherine Street Townhomes: Public Commentary
Six people spoke during public commentary, including four residents of Catherine Street.
Jayne Thorson spoke on behalf of the Catherine Commons Condo Association – Catherine Commons is located immediately east of the proposed development. She said the decrease in the proposed landscape buffer, from 15 feet to 4 feet, is a small concern. But her major concern involved stormwater drainage. The current situation is inadequate even with two vacant lots of highly absorbent lawn, she said. Thorson noted that she had shared her concerns with city staff, including Jerry Hancock, the city’s stormwater and floodplain programs coordinator.
She then read aloud from a letter she had sent to the developer, Tom Fitzsimmons, which described her concerns related to stormwater drainage. It stated that when Catherine Commons was built, apparently no one considered the effect on drainage – and the city should never have been approved the plan for it. The lowest points in the neighborhood are the drain in the Catherine Commons driveway and the lower-level garages and condos. In heavy persistent rains, the main storm sewer fills to capacity then overflows. That storm sewer doesn’t allow water from the Catherine Commons drain to flow into it, she said.
The city had addressed this by partially covering two street drains with metal plates in an effort to reduce the inflow, Thorson stated, and that generally worked. Later, those plates on the street drains were removed, so residents made a similar effort to cover the drains with a mat during heavy rains. That usually suffices, she said, although people tend to steal the mat. This drainage has been a serious problem. They’ve made do, but her concern is that if the two lots are paved over, it will flood with even the slightest sprinkle.
Edward Yee, another resident of Catherine Commons, said he’s seen two major floods since living there, and he wanted to lend support and credence to Thorson’s comments. Starting at the entrance to the University of Michigan parking structure, water flows down the south side of Catherine. Yee also noted that in the past, the city staff had indicated they would consider putting in a larger drain when they resurfaced Catherine. The resurfacing happened, but the new drain was not installed.
Chris Crockett, president of the Old Fourth Ward Association, told commissioners that she and other local residents – her husband Jeff Crockett, Ray Detter, Julie Ritter, and Wap John – had met with Fitzsimmons and had seen the design. They felt he had paid attention to things that were important. The design is compatible with the historic district. It’s the right size, scale and massing, and will bring more residents to the neighborhood. They like the way that part of the development will face onto Catherine. They weren’t in a position to know about the stormwater concern, she said, but she felt that it wasn’t a problem just for this development – it’s something that needs to be resolved for the entire street. Overall, it was a good development, she said. She hoped the other issues could be resolved and that it would be approved.
Julie Ritter, who lives on Catherine Street near the proposed development, called it a wonderful project and hoped it would be approved. She said she’s seen a lot of projects proposed for that site, and this is by far the best one. She also hoped the city could resolve the water issue – as it’s been a problem since she’s lived on Catherine.
Tom Fitzsimmons, the developer, told commissioners that he and his project team had spent time with the neighbors, and had received a very positive response from the city’s historic district commission. They had also met with residents of Catherine Commons, but he indicated that the stormwater issue raised earlier in public commentary had taken him a little by surprise. This site plan will actually reduce the net flow of water into the city’s stormwater system – as the plan includes an underground stormwater detention system. He said he didn’t know the cause or history of the water problems, but that his engineers have told him that the project won’t increase the problem.
Chet Hill, with the Johnson Hill Land Ethics Studio, assured commissioners that there would be less surface runoff from the site, because stormwater would be captured in an underground detention system underneath the driveway. It’s really a street problem, as he understands it. Hill also noted that while the project is seeking a variance to the city’s conflicting land use buffer, the overall landscaping far exceeds ordinance requirements. The open space for a project this size also exceeds ordinance requirements. The idea is to make this project fit into the neighborhood, he said.
Catherine Street Townhomes: Commission Discussion
Eric Mahler wondered why they had to go through the exercise of rezoning. Would it be more advantageous to leave it as a PUD (planned unit development)?
City planner Chris Cheng explained that if the site is zoned R4C, the project would be a by-right project – and if it conforms to city code, the developer would have the right to build it. If it’s zoned R4C, the developer believes there would be less potential for “additional interpretations” by the city council, Cheng said. Planning manager Wendy Rampson added that because the PUD was put in place prior to the requirement that PUDs include supplemental regulations, the city would need to create a new zoning district. It seemed to be more effort than it was worth.
Bonnie Bona clarified that there were two landscaping issues. One is to allow existing trees on the west side to count as the requirement for the conflicting land use buffer, as opposed to planting additional trees. That’s a modification that simply requires approval from the planning commission. The other is a request for a variance from the 15-foot-wide conflicting land use buffer on the east side of the property. The developer is asking for a 4-foot buffer instead, and to waive the requirement that trees be located every 15 feet along that property line. Those changes would require a variance from the zoning board of appeals.
Cheng noted that the conflicting land use buffer was a relatively new requirement. If there’s no variance, then the landscaping buffer would be a total of 30 feet (15 feet on the east and west sides). Bona noted that the planning commission tried to change this requirement, but the changes “did not survive” the city council.
Bona then asked what size storm event is this project designed for. She was concerned about how this project will impact larger storm events. Cheng replied that the site’s stormwater system is designed to handle a “first flush” event, as required by city code. He also said he talked to an engineer in the city’s systems planning unit, and no project is planned to address the stormwater concerns raised in public commentary – there’s nothing in the city’s capital improvements plan (CIP) related to it. The problem seems to be related to a design flaw in the Catherine Commons development, he said, related to the elevation of a catch basin on that property. So the new development won’t be able to address the problem.
Bona wondered what it would take to add a project to the CIP to address the problem. Cheng expressed some skepticism that this would be possible, given that it stems from a problem located on private property.
Bona said she’d like the city to continue addressing it, but she realized it wasn’t a problem created by the proposed development. She commended the developer and his design team. The idea behind the citizen’s participation ordinance is to get input, and it sounded like that input had been used in the project.
Ken Clein and Eleanore Adenekan also expressed support for the project, as well as concerns about flooding. Clein said he appreciated that this development includes units that face the street.
Kirk Westphal raised the issue of the mats that Thorson had mentioned during public commentary, used to cover the storm drains. Is that something that’s advisable or inadvisable? he asked. Rampson said it’s “highly unusual” but it sounds like it’s working. Since it’s not permanent construction, she didn’t think there was anything in the city code that prevented it.
Diane Giannola asked whether the recent work on Glen Street had helped the stormwater problem on Catherine. Cheng said the work didn’t address the issue directly, but he could ask about it.
Rampson said that the planning staff will continue working with the city’s systems planning unit to look at the stormwater issue between now and the time that the proposed development is considered by city council.
Outcome: Commissioners voted to recommend that the city council approve the rezoning and site plan for a three-story townhouse with five housing units at 922-926 Catherine St. The commission also recommended approval of the variance from the city’s zoning board of appeals related to the conflicting land use buffer requirement.
Chalmers Place Parking
Planning commissioners were asked to approve a site plan for the Chalmers Place employee parking lot, increasing the number of spaces there. The project also required a landscaping modification. The retail/office center is located at the intersection of Chalmers and Washtenaw Avenue, west of Arborland Mall.
A different parking plan had been rejected by the planning commission on May 1, after several neighbors spoke against it during public commentary. That plan had entailed building a new 43-space parking lot at the back of the Chalmers Place retail/office center, on a vacant lot that is zoned R1B (single-family residential). The owner, Len Nadolski, subsequently withdrew that plan.
The new proposal would increase the number of parking spaces on the center’s site from 88 to 112. The 24 new spaces would be used mainly by employees of the center, and would be located on the property’s north side, off an existing service drive on the east side of the building. The plan requires a variance from the city’s zoning board of appeals because a maximum of 100 parking spaces is permitted by city code (Chapter 59, Off-Street Parking) for a commercial center of this size. Another variance from the ZBA is required to reduce the width of a conflicting land use buffer.
The extra spaces will result in about a 2,500-square-foot increase of the total amount of impervious surface on the site, which will be offset by a new underground storm pipe meeting 100-year storm regulations.
The project included a request for modifying the city’s interior landscaping requirement, which could be granted by the commission without further approval. For this site, the city requires that at least 50% of the interior landscape must be depressed bioretention areas and used for stormwater management. An exemption was requested, according to a staff memo, because “existing grades and drainage patterns make it impractical to create functional recessed islands on this developed site.”
Chalmers Place Parking: Public Hearing
Kevin Travers, the center’s property manager, was the only person to speak during the public hearing. Len Nadolski, the center’s owner, attended the meeting but did not formally address the commission.
Travers reiterated points that he and others who are affiliated with the center had made at the May 1 meeting. He noted that they’ve proposed an alternative plan because the original one hadn’t been well received. They regrouped after that May 1 meeting, taking into account the comments from neighbors and the planning commissioners. He said he has represented the center since 2005, and the parking is needed very badly. If the center were at 100% occupancy, they wouldn’t be here asking for more parking, he said. But occupancy is only at 50%, and parking is always the first roadblock to getting new tenants. It’s hurting the business financially, he said. This extra parking will give the center a shot in the arm, Travers concluded, and help it survive long-term.
Chalmers Place Parking: Commission Discussion
Diane Giannola said she was happy to see a solution to the problem, even though she knew it wasn’t as much parking as the center had wanted. She hoped that by having more parking for employees in the back, it would free up spaces in the front for customers and that tenants could be found for the vacant stores.
She said she’s never been afraid of extra parking, though she realized that others on the commission would disagree. She hoped that this situation would make people see that parking is tied to how successful a business might be. Although the city wants to encourage public transit, they also need to pay attention to the success of small businesses, she said. Giannola noted that this time, no one had attended the public hearing to speak against the project. [At the May 1 meeting, 18 people had spoken during public commentary about the previous parking proposal. The majority of them were neighbors who opposed the project.]
Bonnie Bona said she appreciated that there’s a parking problem and she hoped this would help solve it. She said she’s always been a little unclear about how the city can determine a parking requirement without knowing the potential uses for businesses that might be located in a retail or office complex. One example is the Courtyard Shops on Plymouth Avenue, she said. When more retail businesses were located there, plenty of parking was available. But as some of those businesses have been replaced by food businesses, the parking is often full. She wondered why parking was a problem for Chalmers Place even though the center was only at 50% occupancy.
Planning manager Wendy Rampson replied that about 10 years ago, the city’s staff evaluated the commercial parking requirements by going out and doing actual counts of parking use for businesses. It could be that trends have changed since then, she said. Definitely food services require more parking than other uses, as do businesses like the nail salon, where customers stay for longer periods.
Bona asked what uses were being sought for the center. The mix of tenants is not an exact science, Travers replied. They try to avoid food uses, but finding a delicate balance is difficult. He also cited the nail salon as a business where customers stay for long periods, especially this time of year “when women like to show their feet,” he said. That business is generally packed on Thursdays, Fridays and Saturdays.
Bona noted that the center is located on Washtenaw Avenue, where the city’s most efficient bus route runs in terms of frequency of service and hours of service. [The Ann Arbor Transportation Authority's Route #4 between Ann Arbor and Ypsilanti runs along Washtenaw Avenue.] She asked if the management team had thought about providing motivation for employees not to use the center’s parking.
Travers reported that many of the prospective tenants are franchises for corporations that are located in places like New Jersey. When the suggestion of public transit is made, “the conversations go south,” he said. Verizon’s corporate policy, for example, is that every employee gets a parking space. He noted that the center’s management did look into public transportation, because there’s a bus stop in front of the center. But most employees come from relatively far away, and using a bus wasn’t always an option.
Eric Mahler also was glad that a compromise had been worked out. He noted that he had been the only commissioner to vote in favor of the previous proposal. Like Giannola, he said, he’s not afraid of parking – especially for small businesses. The reality is that people will drive there, he said. He was glad they came up with an alternative that also worked for the neighbors.
Outcome: The Chalmers Place parking plan and landscaping modification were approved unanimously. The project does not require additional approval by the city council. However, it will need to go before the city’s zoning board of appeals.
Speedway Gas Station
On the agenda was a site plan proposal for a Speedway gas station at the northeast corner of North Maple and Miller. The plan had been initially considered at the commission’s June 5 meeting, but was postponed.
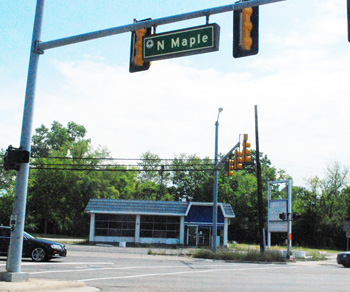
Site of a proposed Speedway gas station at the northeast corner of Maple and Miller. The vegetation at the back of the site will remain in place as a buffer between the station and the residential neighborhood.
The project is located at 1300 N. Maple on a 1.39-acre site. The proposal also included a request to rezone a portion of the site from PL (public land) to C3 (fringe commercial). A third element requiring approval was a resolution to allow the existing vegetation on the site to count as part of the city’s conflicting land use buffer.
The plan calls for demolishing an existing 1,500-square-foot vacant service station building, which was built in the 1950s, and constructing a new 3,968-square-foot, single-story gas station and convenience store with five pumps. The gasoline pumps will be covered by a 28-foot by 121-foot canopy. Fourteen parking spaces will be provided next to the convenience store, and six bicycle hoops will be located on the south side of the building, adjacent to a sidewalk leading to Miller.
According to a staff report, underground storage tanks have been removed and an environmental analysis of the site is underway. If any environmental contamination is found, the owner will be required to remediate the site to meet requirements of the Michigan Dept. of Environmental Quality.
The staff report states that since the June 5 meeting, the city’s traffic engineer has reviewed a revised plan and confirmed that traffic issues have been addressed and the site plan meets the requirements of Chapter 47 (Streets) of the city code. The city’s natural resources planning coordinator has reviewed and recommended approval of a revised landscaping plan and landscape modification request. The modification, which requires only planning commission approval, would allow existing vegetation on the eastern property line to count as part of the landscaping requirement for the city’s conflicting land use buffer.
The plan will preserve all existing trees within the 25 feet at the back of the property, an area that includes an existing 5-foot-wide pedestrian path. In addition, seven oak trees will be planted along the sides of the proposed building, and required landscaping within the site will be provided.
Speedway Gas Station: Commission Discussion
No one spoke at a public hearing on the project.
Bonnie Bona asked whether the staff had any position on the landscaping plan. Matt Kowalski, who gave the planning staff report, noted that if all of the invasive plants were all removed from the eastern part of the site, the remaining foliage would be very thin. A neighbor had contacted the city to request that the vegetation there not be removed. He noted that the city’s natural resources planning coordinator had reviewed and approved the proposal.
Ken Clein asked about the building materials, indicating that it wasn’t possible to discern from the packet of information given to commissioners. Kowalski said the information is included in the architectural plan submitted to the city, but it’s not typically part of the staff report.
Kevin Foley of Grand Rapids, representing the owner, reported that the construction will include standard asphalt shingles for the roof and a material called Quick Brick for the building, which is a masonry block that has the appearance of brick.
Outcome: Commissioners unanimously recommended approval of the site plan and rezoning for the Speedway gas station at Miller and North Maple. The recommendations will be forwarded to city council.
Noodles & Co. Site Plan
A site plan for 2161 W. Stadium Blvd. – where a Noodles & Co. restaurant is planned – was on the agenda for the commission’s July 17 meeting.
A site plan for that location – site of the former Sze-Chuan West, adjacent to Bell’s Diner and Stadium Hardware – had been previously approved by commissioners at their March 6, 2012 meeting, and subsequently by the city council in April. But the future tenant wanted to revise the site plan and shift the building 21 feet to the north. The new location provides space for one row of parking along the south side of the building, to be accessed from the Big M car wash site at 2151 W. Stadium.
The existing 4,300-square-foot restaurant has already been demolished. The proposal calls for building a new 2,679-square-foot one-story restaurant with a 615-square-foot unenclosed patio at the front of the building. The 1.15-acre site is located on the west side of West Stadium, south of Liberty.
The site plan approval would be contingent on a land division request that’s currently being reviewed by the city’s planning staff. The division would separate the restaurant parcel from a larger parcel at 2151 W. Stadium, where the Big M car wash is located. Both parcels are owned by Chuck Gallup of Gallup Properties.
Another contingency relates to an easement that allows the site to access West Stadium. Currently, there’s a 10-foot access easement to the north – a shared driveway with 2163-2177 W. Stadium, where the building that houses Bell’s Diner and Stadium Hardware is located. However, the owner of that property is unwilling to expand that easement. Instead, a 20-foot permanent access easement across the adjacent property to the south – where the Big M car wash is located – will be required. No drive-through is proposed for the restaurant.
There will be 30 parking spaces – 22 in the back of the building and eight along the south side.
Noodles & Co. Site Plan: Public Hearing & Commission Discussion
Todd Quatro introduced himself as a project engineer who was there to answer any questions. There were no other speakers at the project’s public hearing.
Eleanore Adenekan clarified with staff that the restaurant won’t include a drive-through, and that the additional parking will be on the south side, next to the side of the building that faces the car wash.
Diane Giannola wondered whether it would be easy for customers to see that the parking is located behind the restaurant. Quatro replied that it should be fairly easy to see, because the drive between the car wash and the restaurant will be widened. There will also be “informal” accessibility from the north side, he said.
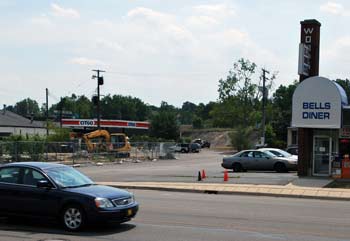
Facing east: The fenced-in site at the left of the photo is the location for a proposed Noodles & Co. restaurant. The building that formerly housed the Sze-Chuan West restaurant there has been demolished.
Tony Derezinski followed up on the term “informal” – what does that mean? Quatro explained the situation with the easement to the north of the Noodles & Co. site. It’s just for access, not for parking, he said.
Derezinski also asked what might happen if the car wash is busy and cars line up. Quatro indicated that there’s more than adequate capacity to handle the car wash business and allow access to the restaurant.
Bonnie Bona noted that planning staff had asked about removing one of the parking spots closest to the street. She asked for Quatro’s response to that suggestion. [The staff report states: "Staff recommends that the eastern most parking space adjacent to Stadium be removed to allow for safer ingress/egress to the main door and better pedestrian access from the adjacent parking area."
Quatro said that Noodles & Co. had felt strongly about keeping the parking there.
Bona also observed that she was happy to see the building close to the street, but because the parking is in the back, customers will just see the unadorned back of the building. Quatro replied that the kitchen is located there, so unless you put a fake window on the back, there's no other option. He noted that this is a standard corporate design for Noodles & Co.
Bona suggested that Quatro remind Noodles & Co. that this will be what most customers see. Perhaps even a door that's nicer than the standard service entrance would help. If the company can decorate the front and sides of the building, she said, it can also decorate the back.
Ken Clein noted that Bona had pointed out some interesting conundrums about a mostly auto-dominated strip. It's unfortunate that people parking there will mostly see the back of the building.
Outcome: Commissioners unanimously approved the site plan revisions.
Election of Officers
The planning commission's bylaws state that officers will be elected at the first regular meeting in July. The July 3 meeting had been cancelled, so the first regular meeting fell on July 17.
Eric Mahler, who has served as chair since July 2010, began the meeting and oversaw the election of the new chair, vice chair and secretary. Only one person was nominated for each position, so the election was handled as a voice vote rather than a secret ballot, in conformance with the commission's bylaws. [.pdf of planning commission bylaws] All votes were unanimous.
Kirk Westphal, who has been serving as vice chair, was elected chair. Although she was absent, Wendy Woods was elected as vice chair. Westphal indicated that Woods had been amenable to that outcome. Bonnie Bona was elected as secretary. Diane Giannola has served as secretary for the past two years.
Westphal and Mahler exchanged seats and Mahler handed over the wooden gavel – the leadership transition was completed without a coup.
Present: Eleanore Adenekan, Bonnie Bona, Ken Clein, Tony Derezinski, Diane Giannola, Eric Mahler, Kirk Westphal.
Absent: Evan Pratt, Wendy Woods.
Next regular meeting: Due to the Aug. 7 primary election, the planning commission’s next meeting will be held later in the week – on Wednesday, Aug. 8 at 7 p.m. in the second-floor council chambers at city hall, 301 E. Huron St., Ann Arbor. [Check Chronicle event listings to confirm date]
The Chronicle relies in part on regular voluntary subscriptions to support our coverage of public bodies like the city planning commission. If you’re already supporting The Chronicle, please encourage your friends, neighbors and coworkers to do the same. Click this link for details: Subscribe to The Chronicle.




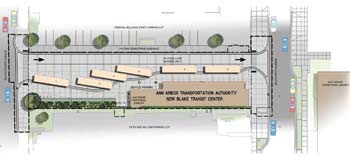
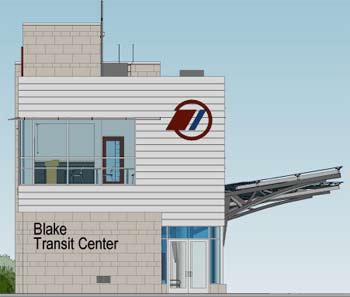
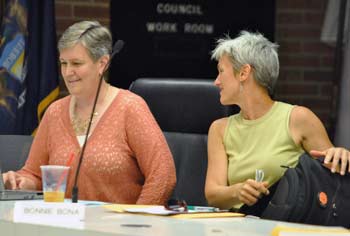
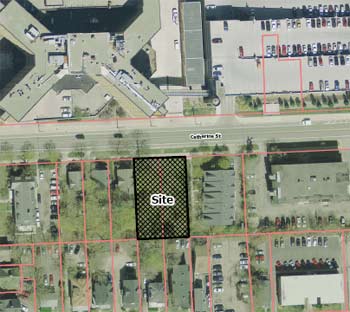
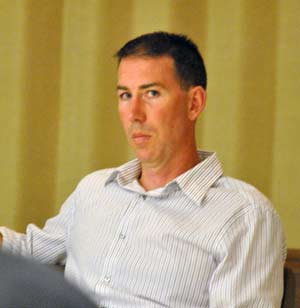
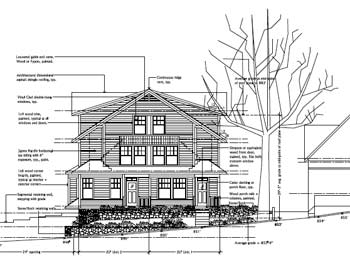
It doesn’t look like the new transit center will have enough bike parking spaces.
Several years ago, there seemed to be a lot of agreement that the blocks of Fourth and Fifth Avenues, between Liberty and William needed some type of micro planning. Most of the properties there were (and still are) controlled by a variety of governmental agencies, and each had at least discussed the possibility of making some large capital investments there. The collaboration opportunities were great. But unfortunately, it appears those opportunities have been, and continue to be squandered.
The agencies (AATA, Fed, City, DDA, AADL, AAPS) could have worked together on a plan to improve the flow and interactivity between their properties’ various functions and users, including library patrons, transit passengers, post office customers, parking structure patrons, etc., while at the same time improving the overall appearance of the area, its friendliness to pedestrians and its overall welcoming quality to visitors.
Each entity might also have enjoyed cost savings realized by eliminating speculative features and redundancies. For example, if the new library had been built on top of the new parking structure as part of the same project, there could have been enormous mutual savings in design and construction costs.
Instead, several years later, each entity is operating more or less in a vacuum while our city officials are obsessed with outlying TIF “corridors,” or commuter buses and trains for township residents. Not a single joint planning meeting has taken place between the government entities located in this critical central area, where they could have discussed mutual problems, ideas, goals and perhaps even joint funding opportunities. Worse, the city code apparently allows these individual public entities to ignore the downtown element of the City’s master plan, as well as the new downtown zoning that took years to develop.
The Mayor and Council seem to think their new outlying TIF corridors and commuter transportation initiatives will curry favor with Governor Rick “Collaboration” Snyder, but I wonder if Mr. Snyder is also watching the utter lack of leadership and the wasteful spending by multiple local agencies that’s taking place right in the heart of our city.
Tom, I’d say that neatly sums up the situation. I find it very frustrating. The City is really in the best position to take the lead, and has squandered the opportunity. Perhaps they were too distracted by the job of building themselves a new City Hall to give any thought to the rest of the City.