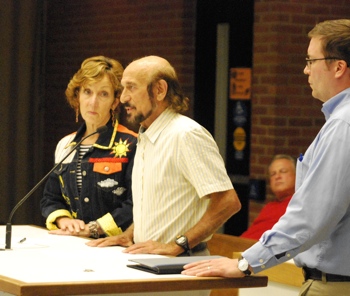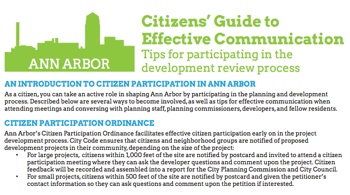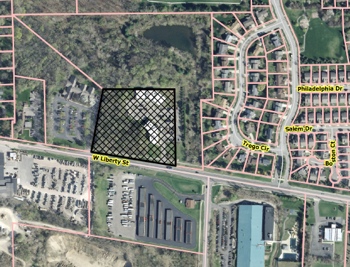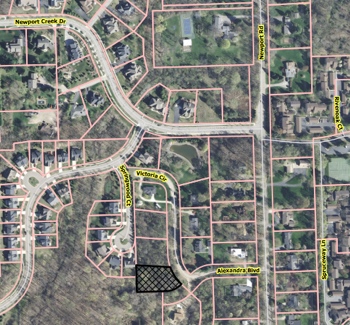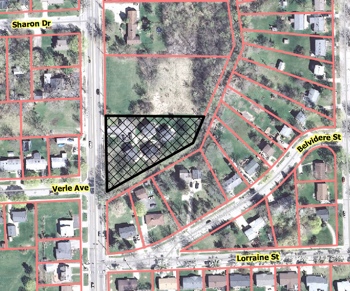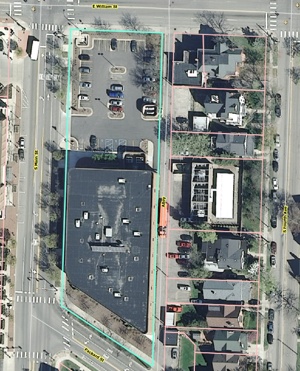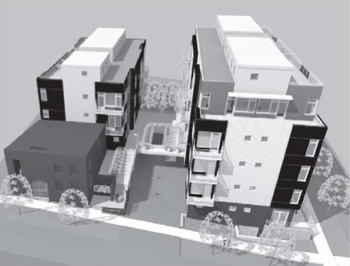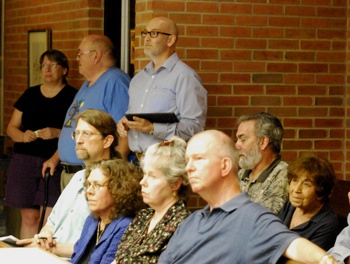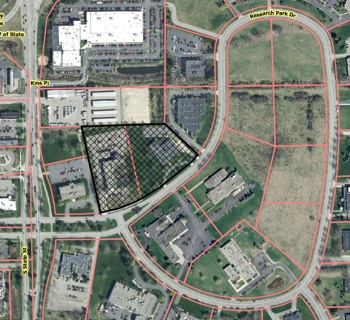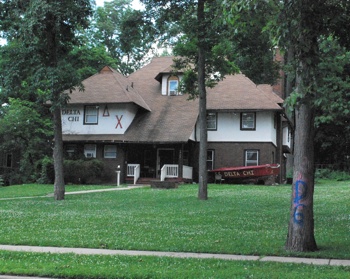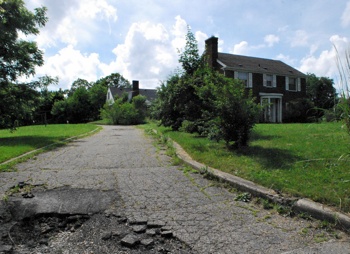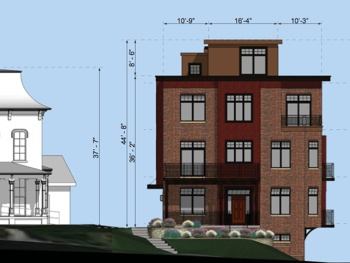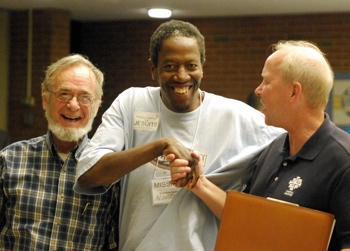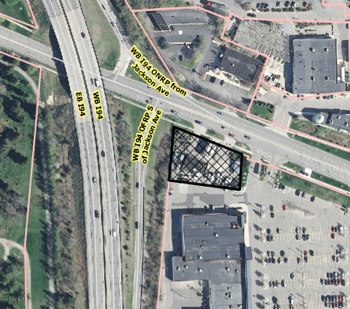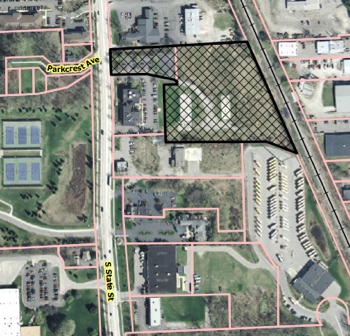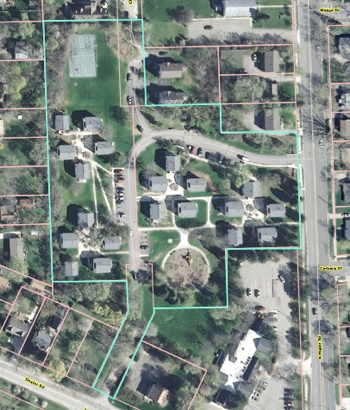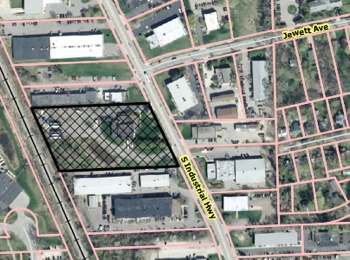Ann Arbor planning commission meeting (June 3, 2014): A controversial request to allow up to six Jesuits to live together at 1919 Wayne St. did not secure sufficient votes for approval from Ann Arbor planning commissioners at their June 3 meeting. A vote by commissioners came after about an hour of public commentary and two hours of deliberations.
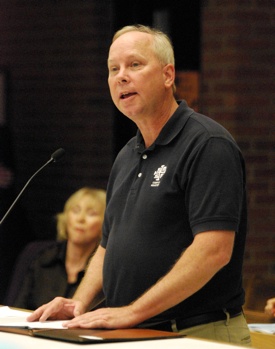
Dan Reim, one of the Jesuits who hopes to live at 1919 Wayne St. (Photos by the writer.)
However, at the end of the meeting – near midnight, long after supporters and opponents of the proposal had left – commissioners voted to reconsider the item, and then subsequently voted to postpone action until their next meeting on June 17.
The request – by the Ann Arbor Jesuit Community, formally known as the USA Midwest Province of the Society of Jesus – is for a special exception use to allow a “functional family” to live in a house zoned R1C (single-family dwelling). Without the special exception use, only up to four unrelated people could live there.
The code that allows this special exception use was adopted by Ann Arbor in 1991. Although the city’s ordinance has allowed for a “functional family” designation for more than two decades, this is the first time any group has requested it. The members are affiliated with the St. Mary Student Parish.
Approval required six votes, but the request initially garnered support from only five of the seven commissioners who were present. Voting against it were Diane Giannola and Kirk Westphal. Two commissioners – Sabra Briere and Paras Parekh – were absent. An attempt earlier in the meeting to postpone the vote had failed, with a majority of commissioners wanting to take action that night, apparently assuming it would pass. The final vote to postpone – taken after all other agenda items were dispatched – was 6-1, over dissent from Giannola. The planning commission has discretion to grant a special exception use, which does not require additional city council approval.
During the proposal’s public hearing, 21 people spoke – the majority of them opposed to the request, including representatives from the Oxbridge Neighborhood Association and the North Burns Park Association. Concerns included the possibility of lower property values, the chance of opening the door to student housing or cults, instability of the household because members aren’t related, and “gender housing discrimination.”
Some people directed criticism against the power, privilege and abuse of the Catholic church. Other praised the Jesuits, saying their concerns were strictly related to the zoning code, which they didn’t feel permitted this type of living arrangement in the R1C district. They suggested that the Jesuits could live in other districts – like R4C – that would allow for up to six unrelated people to live together without getting a special exception use.
Three Jesuits who plan to live there – including Ben Hawley, pastor and director of campus ministry for the St. Mary Student Parish – attended the meeting. Rev. Daniel Reim, who serves as the head of household, apologized for the controversy that this request has caused. The group currently lives in a smaller house on Ferdon, which they said they’ve outgrown. Some supporters of the request noted how the men are good neighbors on Ferdon. The former owner of that house pointed out that nearby properties he’s built or renovated had sold for over $1 million, describing the argument about hurting property values as “silly.”
The public hearing will be re-opened on June 17, to allow for additional public input. The Jesuits are encouraging supporters to attend. On June 9, Reim sent an email suggesting specific ways that people can lobby commissioners and the city council.
In voting against the request, Giannola said she didn’t think the Jesuits fit the description of a “functional family.” Westphal said he wanted to get more information from the city attorney’s office about the risk of setting a precedent, and whether there could be conditions on the special exception use that would address concerns about the turnover of residents. Planning staff reported that the city attorney’s office had already vetted the item, but they would make additional queries based on commissioners’ feedback.
There was some question about whether a delay would affect the sales contract that the Jesuits have with the current owner, who also attended the June 3 meeting. The property is listed for sale at $795,000.
In taking up the issue on June 17, one additional wrinkle might be the composition of the commission at that meeting. Two commissioners who supported the request – Jeremy Peters and Eleanore Adenekan – indicated that they would be absent, and another supporter, Ken Clein, said he might also be unable to attend. So it’s possible that there will only be six commissioners at that meeting. That would mean all six commissioners would need to vote yes in order for the request to win approval.
The property is located in Ward 2. One of the Ward 2 city councilmembers, Jane Lumm, attended the planning commission meeting, but did not formally address the commission. Westphal – the planning commission’s chair – is running for city council in the Ward 2 Democratic primary. Westphal and Nancy Kaplan are vying to fill the open seat that’s being left by Sally Petersen’s mayoral candidacy.
In other action on June 3 – a meeting that lasted over five hours – commissioners postponed a rezoning and site plan request from the Ann Arbor housing commission for a property on North Maple, part of a major overhaul of the city’s public housing sites. The project would demolish the single family homes at North Maple Estates, and build apartments that would roughly double the density of low-income housing there. Some neighbors raised concerns about the proposal, which is on the commission’s June 17 agenda for consideration.
Other items on the June 3 agenda were dispatched with little discussion: (1) a site plan for Dusty’s Collision on South Industrial; (2) an expansion at the Rudolf Steiner High School on Pontiac Trail; and (3) a rezoning and area plan request to develop property on Research Park Drive, including an indoor-outdoor tennis facility. [Full Story]
