Food Gatherers, Fiat Projects Move Forward
Ann Arbor planning commission meeting (Aug. 21, 2012): Projects related to food, Fiats and housing all won recommendations for approval at the most recent planning commission meeting.
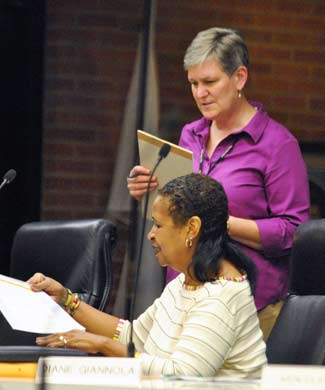
Ann Arbor’s planning manager, Wendy Rampson stands next to planning commissioner Wendy Woods before the start of the commission’s Aug. 21, 2012 meeting. (Photos by the writer.)
Food Gatherers hopes to expand its large warehouse, adding cooler and freezer space to accommodate its focus on fruits, vegetables and other fresh food. The Carrot Way site, on Ann Arbor’s far north side, is a hub for the nonprofit’s food distribution – staff and volunteers distributed about 5.75 million pounds tons of food in the last fiscal year to those in need. Several commissioners praised the work. They had only a few questions or comments about the project, including a suggestion to use graywater for irrigating gardens on the site.
Also winning approval was a plan to build a new Fiat showroom next to the post office on West Stadium Boulevard, now owned by the Suburban Collection of Troy. The color scheme for Fiat is scarlet and gray, which elicited some ribbing from commissioners that the building’s designer had heard before. And no, he said, there’s no maize-and-blue dealership being planned for Columbus, Ohio.
The third project on the commission’s Aug. 21 agenda was also competitively colored: Changes in the site plan for Plymouth Green Crossings. The owner is asking for several alterations to a 2006 plan – adding parking spaces, eliminating a proposed freestanding restaurant, and more than doubling the permitted amount of space that can be used for restaurants on the site. Currently, the complex includes a bank and two mixed-use buildings with housing and retail/commercial businesses.
All three projects will move on to the Ann Arbor city council for consideration.
Food Gatherers
An expansion of the Food Gatherers’ facility in Ann Arbor was on the planning commission’s Aug. 21 agenda. Commissioners were asked to recommend approval of changes to the nonprofit’s planned unit development (PUD), which will allow for a 12,646-square-foot addition to the back of the existing 16,977-square-foot building.
That building houses the nonprofit’s administrative offices, storage warehouse, and training space. The plan also will add 22 parking spaces to the site, and includes an expansion of produce-washing stations, used to clean vegetables grown at gardens on the site. The Carrot Way site is located on the north side of Ann Arbor off of Dhu Varren Road, east of Pontiac Trail.
According to a staff memo, the changes include a separate administrative land transfer request to shift a shared lot line between the site and a parcel of vacant land to the southeast – both owned by Food Gatherers. The lot line will be moved about 70 feet south, adding 0.43 acres to site where the Food Gatherers’ facility is located. The larger lot size is necessary so that the building addition will conform to the permitted floor-area ratio (FAR). FAR – a measure of density – is the ratio of the square footage of a building divided by the size of the lot. A one-story structure built lot-line-to-lot-line with no setbacks corresponds to a FAR of 100%. A similar structure built two-stories tall would result in a FAR of 200%.
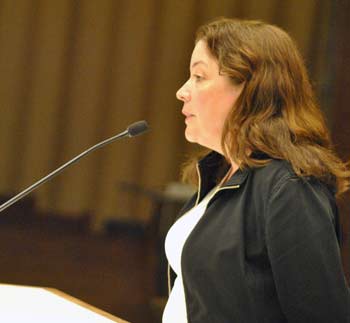
Eileen Spring, executive director of Food Gatherers, speaks to Ann Arbor planning commissioners at their Aug. 21 meeting.
Food Gatherers: Public Hearing
Eileen Spring, the executive director of Food Gatherers, was the only person to speak during the public hearing. She described the nonprofit’s hunger-fighting efforts, as serving the function of the county’s food bank and food rescue program. They connect more than 300 local food businesses and food sources to about 150 community agencies that are feeding people directly by giving out groceries, providing hot meals, or running after-school food programs. Food Gatherers also runs a community kitchen inside the Delonis Center, on West Huron near downtown Ann Arbor, providing meals to people at the homeless shelter.
Spring noted that the current proposal relates to the nonprofit’s warehouse. The non-profit distributed 5.75 million pounds tons of food – or about 15,000 meals – in the last fiscal year. The organization is about at capacity now, she said. Even when they built the original facility, they anticipated that they would someday need to expand. It’s largely needed for new cooler and freezer space, she said, which reflects their increasing focus on healthier, fresh food – proteins, meat, vegetables and fruits.
The expansion will also help Food Gatherers manage its volunteer flow, Spring said. About 6,000 volunteers account for 70% of the nonprofit’s labor. The expansion will allow them to expand that volunteer force, she said. If approved, the project would allow Food Gatherers to distribute more food in a more efficient way. She noted that a team of people who are working on the project were on hand to answer any questions.
Food Gatherers: Commission Discussion
Ken Clein asked whether there would be any new site lighting as part of the parking lot changes. David Esau with Cornerstone Design Inc. responded, saying that the site lighting will be updated as part of the project.
Wendy Woods confirmed with Esau that neighbors had been notified of the project, but no one had contacted Food Gatherers about it to raise concerns. Esau noted that the project wasn’t large enough to require a public meeting with neighbors, but a mailing had been sent.
Woods commended the organization. She recalled that neighbors had been very concerned when Food Gatherers had originally decided to build its facility there. The lack of response now must mean that all is going well, she said. It’s sad that Food Gatherers must expand, she said, because it means the need for their service is growing. Food Gatherers is diligent, she said, and as a community member she appreciates them. She thanked them for their work.
Tony Derezinski said he wanted to echo Woods’ comments. He noted that Food Gatherers also has provided food to the city’s housing commission properties.
Regarding the site, he wondered if there is sewer service there, and how water runoff is handled. Esau replied that sanitary sewer service was added when the property was annexed into the city. Stormwater runoff flows into a stormwater detention system, while water that’s used to wash produce goes into the sanitary sewer system.
Kirk Westphal asked if they’d given any thought to using a graywater system. No, it’s not something they’ve talked about at this point, Esau said. It might be possible to use graywater for the toilets, he added. Bonnie Bona encouraged him to think about using graywater for irrigation of the gardens.
Outcome: On a unanimous vote, the commission recommended approval of the PUD changes. The proposal will be forwarded to the Ann Arbor city council for approval.
Fiat Site Plan
The site plan for a new Fiat showroom at 2095 W. Stadium Boulevard was on the commission’s Aug. 21 agenda. The property had originally been developed in the late 1950s as a gas station, but underground tanks have been removed. It had been purchased by the Naylor Chrysler dealership in the mid-1990s, and most recently was acquired by the Suburban Collection of Troy, which operates a Chrysler Jeep dealership across the street at 2060 W. Stadium. Suburban also owns local Cadillac and Chevrolet dealerships located on Jackson Avenue.
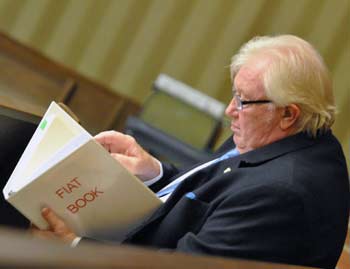
Stanley Tkacz of Studio Design-ST represented the Suburban Collection’s proposal for a Fiat dealership at 2095 W. Stadium.
The proposed site plan calls for demolishing a 2,505-square-foot automotive service building and constructing a 3,408-square-foot showroom. The 30,010-square-foot site is zoned C3 (fringe commercial) and is located next to the post office on the west side of Stadium Boulevard between Federal Drive and East Liberty. The proposed new showroom building will be on the south side of the site, roughly in the same spot as the existing building. However, it will be shifted toward the front lot line to comply with the city’s maximum 25-foot front setback requirement.
There are two driveways now off of West Stadium Boulevard. The southern driveway and curb cut will be closed, and filled in with landscaping.
According to a staff memo, the site has 43 parking spaces. The city granted a variance in 1998 as part of an addition to the building and expansion of the parking lot. The variance allows four parking spaces in the front – at the time, a 40-foot minimum front setback was required. The variance also permits parking stalls to be “stacked” for vehicle storage, with a 20-foot aisle between the stacked parking spaces.
There is no current stormwater management on the site. The proposed plan includes underground stormwater management for a 100-year storm volume.
During her report to the commission, city planner Alexis DiLeo noted that the color scheme of the building is scarlet and gray – and she joked that no design standards were required.
The planning staff had recommended this project for approval.
Fiat: Public Hearing
Only one person spoke during a public hearing on the Fiat site plan. Stanley Tkacz of Studio Design-ST in Westland told commissioners that he was on hand to represent the owners. He described the building’s design as clean and straightforward. He offered to show commissioners photographs of other Fiat facilities, then concluded his remarks by saying: ”I’m here at your mercy to ask for approval.”
Fiat: Commission Discussion
Bonnie Bona asked about the existing variance. She noted that the city has been working hard to bring buildings closer to the street, but the variance allows for a 40-foot setback. Alexis DiLeo explained that variances stay with the property, not the owner. In this case, it had been granted based on the hardship of the site and the difficulty of developing it, she said. DiLeo also noted that the variance will be moot, since the proposed site plan calls for only one space in front, not the four that would be permitted.
Bona said that given the site’s shape, she would probably support a variance too. She just wanted to make sure she understood why the plan didn’t require a new variance.
Ken Clein described the proposal as very efficient site planning on an odd-shaped lot. He asked whether the plan meets the city’s lighting standards – would lighting leave the site?
Yes, the lighting has been reviewed, DiLeo said, and the plan meets the city’s requirements. She noted that spillover issues don’t apply in this case, because the lot isn’t adjacent to residential property.
Clein then joked about the scarlet and gray color scheme, asking if there was a similar facility in Columbus, Ohio with a maize and blue motif. Stanley Tkacz replied that Clein was not the first person to make that joke.
Tony Derezinski noted that a gas station had previously been located on the site, and that constructing a new building will require some excavation. He wondered whether there might be a potential brownfield problem. Tkacz reported that the company that previously owned the site when the tanks were removed was required to get a certificate from the state, declaring that the site was clean.
Wendy Woods observed that the site was small, and that she assumed the fire marshal had signed off on the site plan. She wanted to make sure that fire trucks could get in. DiLeo reported that the plan had been recommended for approval by the fire marshal’s office. The primary concern is access to fire hydrants and the front property line. Given that the site is close to West Stadium and surrounded by a parking lot for the adjacent shopping center, access isn’t a problem.
Woods then returned to the issue of the color scheme, and wondered if scarlet and gray were the only options for the cars themselves – those were the only colors shown in the images provided to the commission. Tkacz jokingly asked not to be yelled at, saying that he simply uses Fiat’s design guidelines as his bible.
Diane Giannola wondered whether there would be more lefthand turns as a result of this development, with people test driving. Tkacz noted that a traffic study had been completed and submitted for review, and there hadn’t been any issues.
Kirk Westphal whether the stacked parking had any impact on landscaping requirements. No, DiLeo replied. The landscaping is based on the site’s total square footage.
Westphal then asked if there were any connections to neighboring sites – whether it might be possible in the future to have a cut-through to the adjacent shopping center, for example. DiLeo said she didn’t raise the question, but she assumed the dealership wouldn’t want a connection because of concerns about theft. She thought that it would be easy to make such connections in the future, if the owners wanted to do that and the adjacent property owners gave permission.
Outcome: Commissioners unanimously approved the Fiat site plan. It will now be forwarded to the city council for consideration.
After the vote, Stanley Tkacz joked that he expected to see them all at the dealership to buy new Fiats.
Plymouth Green Crossings
The owner of Plymouth Green Crossings – a mixed-use complex off of Plymouth Road, west of Green Road – are asking the city for a change in its planned unit development (PUD) site plan, zoning and supplemental regulations.
The original PUD agreement was approved in early 2006. The site includes a bank, two mixed-use buildings (housing and retail/commercial) and attached garages.
The current request proposes six major changes: (1) adding parking or flexible space for special events as permitted uses in the ground floor of a proposed three-story mixed-use building, on the site’s northeast corner; (2) increasing the use of potential restaurant space within the site from 7,000 square feet to 14,224 square feet; (3) eliminating requirements for a free-standing restaurant that had previously been planned; (4) increasing the maximum number of parking spaces from 275 to 290; (5) reducing the minimum number of bicycle storage spaces from 70 to 64; and (6) adding the following language to the facade section: “ground level facades of Building A if used as interior parking shall include architectural columns, a minimum 3-foot height masonry screen wall, and louvers or grills to screen views to parking while permitting natural ventilation.”
In addition, the city recently discovered that the bank building was built one foot from the west property line, although the approved site plan and supplemental regulations required a two-foot setback. To resolve this, the owner proposed an amendment of the PUD supplemental regulations, according to a staff memo. The memo also indicates that the owner has been making contributions to the city’s affordable housing fund, rather than providing affordable housing within the complex. The final payment is due at the end of this year. [For background on a current policy discussion on the affordable housing trust fund, see "City Council to Focus on Land Sale Policy"]
This isn’t the first time that changes have been requested for the site. In 2009, developers also asked to amend the original PUD agreement. Rather than build a restaurant, they asked for permission to turn that part of the site into a temporary parking lot, adding 26 additional parking spaces and 11 spots for motorcycles. The planning commission didn’t act on that request until its Feb. 18, 2010 meeting. Although all five commissioners at that meeting voted to approve the request, the action required six votes to pass, so it failed for lack of votes. However, the request was forwarded to the city council, which ultimately granted approval at its April 19, 2010 meeting.
Plymouth Green Crossings: Public Hearing
Earl Ophoff of Midwestern Consulting was the only person to speak at the project’s public hearing. The Ann Arbor firm handles the project’s civil engineering, site planning and landscaping. He clarified that they don’t want to eliminate the retail or restaurant option for the proposed new building. They simply want the flexibility of making the ground floor as flex space or parking. He described some difficulties with the landscaping on the site – many plantings from the initial phase didn’t take hold, including about 20 pin oaks that were planted along the retaining wall. They’re being replaced with American lindens, which are expected to do better in this type of soil. Invasive plants have also been a problem. He specifically mentioned phragmites, saying it will be a continuous battle to keep those invasives out.
Plymouth Green Crossings: Commission Discussion – Affordable Housing Payment
Bonnie Bona asked about payments that the developers have been making into the city’s affordable housing trust fund. Her recollection was that they had been slow in making payments – they had been delinquent at some point, she said. She noted that the payments are a fee in lieu of providing affordable housing units on the site. [At the commission's Feb. 18, 2010 meeting, city planner Jeff Kahan reported that $60,000 in affordable housing payments had been made at that time.]
Planning manager Wendy Rampson reported that the Plymouth Green Crossings owner had asked the city council to revise the amount and timing of the payments. The original proposal had been to sell the residential units as condos, and the agreement had been set up so that the city would be paid as the condo units were sold. But the developers ultimately decided to build rental apartments instead. Because of that change, the council agreed to a revised affordable housing payment, she said. Rampson said they made a recent payment and are on track.
Bona asked whether the payment was for the entire site, or just for the portion that’s already already built. The staff’s interpretation is that the payments should be for the entire site proposal, Rampson said, whether or not it’s actually built. Staff is currently in discussions about that issue with the owners and the city’s legal staff, she said.
In response to another question from Bona, Rampson said the payments are made to the city’s housing trust fund, which is usually used to leverage federal funding dollars on affordable housing projects. She was unsure what the balance was on the trust fund. [In response to a follow-up email from The Chronicle, Kahan reported that Plymouth Green Crossings has paid $100,000 so far into the housing trust fund, with a balance of $215,000 to be made by the end of 2012.]
Plymouth Green Crossings: Commission Discussion – Parking
Bona asked about the parking arrangement with the neighboring property – the Thomas Cooley Law School. Eric Ophoff of Midwestern Consulting responded. A parking area that was built as part of the project’s first phase was intended to be jointly used by both the law school and a standalone restaurant, but the restaurant was never built. The law school has used the lot more than the Plymouth Green Crossings owner had anticipated, he said, because classes go into the evening.
Bona wondered if this was the reason why more parking is needed on the rest of the site. That’s partly why, Ophoff said, but it’s also a function of the site’s geometry. In the areas of highest demand for parking, there’s the least amount of parking. He said he’d prefer to see a push for employees of the complex to park in the more remote locations, which would free up space closer to areas where customers need to park. He also noted that some of the parking pressure is from residents too, since typically with rentals, there are more vehicles per unit.
Bona said that when the project was first proposed, it was tight and “progressive” for that site. It’s not surprising that it didn’t work out as expected, she said.
Tony Derezinski wondered if there’s any expectation that the law school might expand and that more parking might be needed for students. Jeff Howard, who was on hand representing the Plymouth Green Crossings owner, Grand Sakwa, said he didn’t know of any plans to expand the school’s facility, but they’ve expanded their hours to include day and evening classes. There’s an easement agreement that allows students to park on the Plymouth Green Crossings site. As far as he knew, there haven’t been any problems with students parking there.
Derezinski wondered if the residents of Plymouth Green Crossings are primarily Cooley students. Howard described the residential profile as mostly professionals – attorneys, doctors and business people. The dean of the University of Michigan school of art & design recently moved in too, he said. Howard thought that only one of the units was occupied by a Cooley law student. “But they’re welcome to rent,” he added.
Wendy Woods wondered about the bike storage – why is it being reduced? Ophoff said the extra spaces had been tied to development of the restaurant building, which isn’t being constructed.
Ken Clein asked about the extra parking in the proposed new building – would those spaces be assigned to residents of the building? Ophoff explained that there are 35 garages on the site. If residences are built as part of the new building, the number of residential units on the site – including the existing units – would total 35. So technically, the parking in the new building would not be needed for the residences there. However, because the housing units would be rentals, there would likely be more demand for parking than just the one garage space per unit, he added. His assumption is that if the owners decide to put parking in the new building, they’d want to make it a revenue producer, which means they would likely rent the parking spaces to residents.
Kirk Westphal also asked about the possible parking in that building. Would it always be parking, or might the space be retrofitted for another use in the future? Ophoff said the use could change. Demand for things is cyclical, he said – that’s why the condos are being used as rentals, because there isn’t a market for condos. You have to make adjustments, he said.
Plymouth Green Crossings: Commission Discussion – Landscaping
Kirk Westphal brought up the issue of landscaping, noting that commissioners asked questions about it during a previous working session because promises had been made but not kept. He asked how old the vines are on the retaining wall. They’ve been growing about five years, Ophoff replied, and are expected to “top out” at 25 feet, which would eventually cover the entire wall. “They should be doing a little better than they are,” he added.
Westphal clarified that the dead trees are mostly along Plymouth Road. Ophoff reported that nearly 50 trees will be planted there as replacements.
Outcome: Commissioners unanimously recommended approval of the items related to changes in the Plymouth Green Crossings development. The current request will now be forwarded to the city council for consideration.
Present: Eleanore Adenekan, Bonnie Bona, Ken Clein, Tony Derezinski, Diane Giannola, Kirk Westphal, Wendy Woods.
Absent: Eric Mahler, Evan Pratt.
Next regular meeting: Due to the Labor Day holiday, the planning commission’s next meeting will be held later in the week – on Thursday, Sept. 6 at 7 p.m. in the second-floor council chambers at city hall, 301 E. Huron St., Ann Arbor. [Check Chronicle event listings to confirm date]
The Chronicle relies in part on regular voluntary subscriptions to support our coverage of public bodies like the city planning commission. If you’re already supporting The Chronicle, please plan to encourage your friends, neighbors and coworkers to do the same. Click this link for details: Subscribe to The Chronicle.




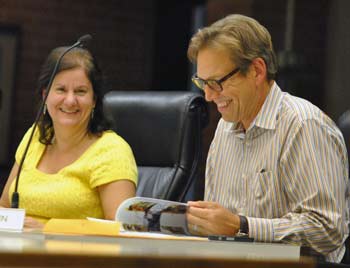
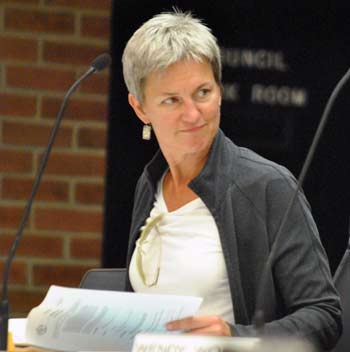
I’d like to see someone eat one of those meals! 5.75 million tons divided by 15,000 meals annually equals approximately 766,667 lbs per meal.
Re. “5.75 million tons divided by 15,000 meals annually equals approximately 766,667 lbs per meal.”
You are correct, of course – I need to study my municipal math. Eileen Spring reported that 5.74 million pounds of food was distributed, not tons. Thanks for pointing out the error. It’s been corrected in the article.
Mary, I think you’re only part way there. Most likely those were daily meals for a year-long period, not just “or about 15,000 meals”.
The 2010 Annual Report for Food Gatherers says 12,000/day, so perhaps that’s what the number was (maybe it was 15K/day in 2011?).
I’m curious about the suggestion to use gray water for irrigating. Gathering Farm gets water from a well on site (not the city water supply) – I wonder if the person who suggested it knew that?
@4: The use of water is (somewhat) less of a concern/expense than the need to convey and treat the graywater through the sanitary sewer system. Interesting that GF can use a well, which I imagine would also complicate the city’s metering of sanitary sewer use since it’s usually based on water usage metered from the city drinking water system, AFAIK.
Yes, I was wondering about that. There were one or two grandfathered irrigation wells in the city several years ago but we city residents are prohibited from having wells. I think it may be state law that if you are within reach of a municipal water system you may not have an independent well.
Perhaps the farm is in the township.
Re @5: thanks for clarification on gray water and why it is an issue. I can see how it would be beneficial to divert some water from treatment by reducing overall use if possible.
About sewer: if all the irrigation water is going onto the crops (drip irrigation and very little if any runoff), would it even be a concern for sanitary sewer charges?
I’ve only helped in the FG garden a few times, but i think the vegetable washing mentioned is primarily the work inside, for “rescuing” produce from donors and some secondary cleaning of harvest. That uses city water and goes into the metering.
@7: All liquids that go into the sanitary system get treated equally, gray and black get mixed, and we’re charged by the volume.