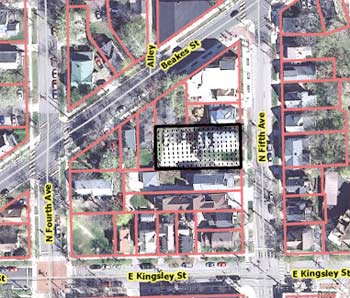Two More Residential Projects Move Forward
Ann Arbor planning commission meeting (Jan. 3, 2013): In action that somewhat paralleled their last meeting of 2012, planning commissioners approved two more residential projects – one relatively small building near downtown, and one larger townhome development on the city’s outskirts. Both projects had been previously postponed by the commission.
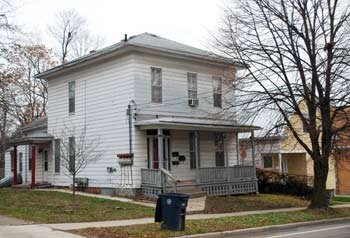
This current house at 515 N. Fifth, just south of Beakes, will be demolished to make way for a new four-unit residential development. (Photos by the writer.)
The site plan for 515 N. Fifth calls for demolishing the current house – which has three apartments – and building a three-story structure with four two-bedroom units. Two of those units will be condos, with the other two rented out as apartments. Although the building’s design had previously received harsh criticism from Christine Crockett, president of the Old Fourth Ward Association, and Ray Detter of the downtown citizens advisory council, no one spoke against the project on Jan. 3 and the commission’s discussion was brief.
Also moving forward was a site plan for Summit Townhomes, a residential project at 2081 E. Ellsworth Road, between Stone School and Platt roads. That project proposes 24 attached residential units in four separate buildings. The planning commission and city council have already approved annexation of the site from Pittsfield Township, although that process still awaits authorization at the state level.
In other action, commissioners took steps on two major planning projects that have been years in the making. They recommended that the city council distribute a draft of the South State Street corridor plan to neighboring jurisdictions and other stakeholders, including the University of Michigan, the Ann Arbor Public Schools, and the Ann Arbor Transportation Authority. It’s the next step toward adopting the corridor plan’s recommendations into the city’s master plan.
Commissioners also voted to adopt a sustainability framework as an element of city’s master plan, and recommended that the city council take the same action. The sustainability framework will become the seventh element in the master plan, which is used to guide decision-making in a variety of ways. Other elements are: (1) land use; (2) downtown plan; (3) transportation plan; (4) non-motorized plan; (5) parks and recreation open space (PROS) plan; and (6) natural features master plan.
Related to that effort, planning manager Wendy Rampson highlighted a series of sustainability forums hosted by the city. The first one is on Wednesday, Jan. 9 and focuses on “sustainable systems,” looking at how weather changes might impact the community and the city’s infrastructure. All forums, held monthly through April, begin at 7 p.m. at the downtown Ann Arbor District Library, 343 S. Fifth Ave.
The hour-long Jan. 3 meeting was relatively short, but commissioners are anticipating a much longer session on Jan. 15. That’s when two major residential projects will be on the agenda: a 14-story building on the northeast corner of Huron and Division, with 216 apartments; and a 13-story addition to the Pizza House building on Church Street, with 76 apartments. Both projects, especially the controversial proposal at 413 E. Huron, are expected to draw significant public commentary.
515 N. Fifth
On the Jan. 3 agenda was a request for site plan approval and a development agreement for a residential building at 515 N. Fifth Ave., between Kingsley and Beakes on the west side of North Fifth. The project is a three-story, 8,404-square-foot building with four two-bedroom units: two condominiums and two apartments.
The apartments would be on the second and third floors, while the condos would be on the first floor, with entrances from the north and south sides. Parking would be provided in an attached four-car garage in the front of the structure, though the garage openings are located on the side, near the front of the building. [.pdf of site plan] The site is zoned R4C (multi-family residential district) and the existing house on the site, with three apartments, would be demolished. It was built in 1901. Construction is estimated to cost $925,500.
The owners are requesting a variance from the city’s conflicting land-use buffer ordinance, which requires a 15-foot buffer on the west, north and south sides. The buffer requirement to the west can be met, but the owners want to put in a narrower landscape buffer on the other sides – varying from two to 12 feet on the south, with a 12-foot buffer on the north. There would be a five-foot-high screening fence along the entire perimeter of the site. Approval for this variance is needed from the city’s zoning board of appeals, which is expected to address the issue at its Jan. 23 meeting.
The project had previously been postponed at the commission’s Dec. 4, 2012 meeting, as planning staff recommended giving the owners more time to address a range of issues related to utility, landscaping and natural features analysis. At that meeting, Christine Crockett, who’s president of the Old Fourth Ward Association, and Ray Detter of the downtown citizens advisory council, spoke in opposition of the project. They had cited a range of objections, including their view that the design did not fit with the neighborhood.
This time, staff had recommended approval of the project. In giving the staff report, city planner Jill Thacher provided a drawing that showed the proposed development in the context of neighboring buildings.
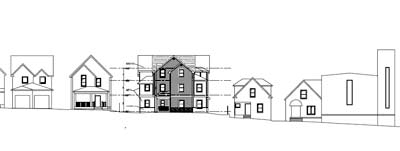
Drawing that shows proposed 515 N. Fifth development (center) in the context of surrounding structures. The view is facing west from North Fifth. At the far right is the building that houses Annie’s Children’s Center, at the southwest corner of Fifth and Beakes.
Thacher noted that a request for this drawing was one of the reasons that planning commissioners postponed action on Dec. 4. All other reasons for postponement had been addressed, she said, and now staff was recommending approval.
515 N. Fifth: Public Commentary
Scott Bowers, the project’s architect, addressed the commission to elaborate on the building’s context to surrounding structures. On the drawing, the darker portion is the part that comes out toward the street, he said, and it’s in size and scale with other buildings on North Fifth. In the back, “we do blossom out and make it a little larger,” Bowers said, “but that’s at the rear of the site.”
515 N. Fifth: Commission Discussion
Bonnie Bona noted that the project drawings make the site appear absolutely flat, when it isn’t. She wanted to highlight that issue for staff so that the development doesn’t inadvertently create a problem for the neighbors with regard to drainage.
Sabra Briere was curious about the accessibility of these dwellings. At least two of the units must be approached by one- or two-story staircases, she noted. Project architect Scott Bowers explained that for the front two apartments, you’ll need to use stairs. For the condos in the back, there’s an eight-inch rise to get into the building. Briere noted that this would make it impossible for people in a wheelchair to use. That’s true, Bowers said, unless they built a ramp.
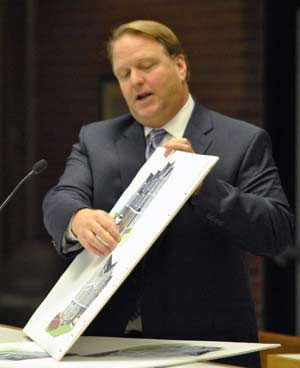
Scott Bowers, an architect for the residential development at 515 N. Fifth, at the Ann Arbor planning commission’s Dec. 4, 2012 meeting. He also attended the Jan. 3 meeting, when the project’s site plan was approved.
Briere wondered if a condo owner were to install a ramp, would they be required to move it if they subsequently sold the unit? Probably not, Bowers said – there’s nothing written into the condo agreement that would require removal.
In response to another query from Briere, Bowers said the door frames are all 36 inches wide, and there are ground floor restrooms in both condo units – but only one of those restrooms is designed for handicap accessibility. He noted that for one of the condos, they’ve looked at the possibility of eventually adding an elevator in the space that’s now designed for closets.
Briere also said she wanted to echo comments that were made at the Dec. 4 meeting, related to the building’s design. To her, a front porch opens onto the street, not the driveway, and makes it clear where the entrances are. “I find that looking at the drawings, I have no clue where the entrance is,” she said. Briere hoped that future infill development would take into consideration “approachability from the sidewalk, which is an important part of the downtown living experience.”
Thacher noted that since this site is outside of the downtown area, there are no design guidelines or anything else that would dictate streetfront character. “If they were a few blocks farther south, that would be different,” Thacher said.
Wendy Rampson, the city’s planning manager, noted that the original design didn’t have a front entrance at all. The architect took feedback very seriously, she said, and redesigned the building so that there’s a front entry and a porch-like structure in the front. But there’s no code requirement or design review in this part of the city, she added, nor is the site in an historic district. If it’s important to have porches on the fronts of buildings, “then you may want to incorporate that into code,” Rampson said.
In general, Rampson said, the planning staff has been taking recommendations from the city’s master plan and working with project applicants to see if they can fit their designs within the standards outlined in the master plan.
Outcome: Planning commissioners unanimously recommended approval of the site plan and development agreement for 515. N. Fifth, subject to a variance from the city’s zoning board of appeals. It will be forwarded to the city council for consideration.
Summit Townhomes
Planning commissioners were asked to recommend approval of a site plan for Summit Townhomes, a residential project at 2081 E. Ellsworth Road, between Stone School and Platt roads. Similar versions of the site plan had been previously postponed by commissioners in June of 2012 and again on Nov. 20, 2012. The property is on the north side of Ellsworth, and abuts the Cloverly Village condo development, which is located to the northwest of the site. It also abuts a piece of vacant land owned by the Ann Arbor Public Schools.
At the June meeting, commissioners had approved annexation of the 2.95-acre site from Pittsfield Township into the city of Ann Arbor. The annexation was subsequently authorized by the city council, but still awaits authorization at the state level. And at the commission’s Nov. 20 meeting, the zoning for the property – R3 (townhouse dwelling district) – had been recommended for approval.
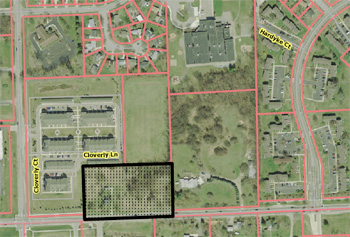
Aerial photo of property for Summit Townhomes, outlined in black. The property fronts Ellsworth Road and lies southeast of the Cloverly Village condominiums. The north/south road to the left is Stone School. The north/south road to the right is Shadowwood Drive, leading into the Forest Hills Cooperative townhome development. The structure in the top center of this image is Bryant Elementary School.
The developer wants to build 24 attached residential units in four separate buildings, with each building between 80 to 160 feet in length. Each of the 24 units would have a floor area of about 1,300 square feet, and an attached one-car garage. The plan includes two surface parking areas on the east and west sides of the site, each with 12 spaces.
A public sidewalk would be installed along Ellsworth, with other sidewalks interior to the site. The city is requesting a $14,880 donation to the parks system.
Wendy Rampson, the city’s planning manager, noted that nothing has changed since the project was reviewed by commissioners in December. Staff had previously asked for postponement so that some outstanding issues could be addressed related to site stabilization and the staff’s natural features analysis.
Although some minor issues remain, in the view of the staff most of the outstanding questions had been sufficiently dealt with and staff now recommended approval of the site plan. Any of the minor outstanding issues will need to be resolved before the project is brought to city council for approval, Rampson said. Those issues include a minor landscaping change, and showing a water main connection on the site plan to the north, so that if property to the north is developed, there’s the ability to link into the city’s system.
Another remaining issue is the need for approval from the Washtenaw County water resources commissioner, which is pending.
No one spoke during a public hearing on this project.
Summit Townhomes: Commission Discussion
Bonnie Bona noted that when this project had been considered previously by the planning commission, commissioner Ken Clein had mentioned the height of the retaining walls to the east. Sometimes during building permit review, it can be missed that a handrail is required, she said. However, if landscaping is used appropriately, “you can get away without that,” she said. It’s a safety issue that either a handrail or landscaping be put on the wall so that someone doesn’t fall over the edge – she said landscaping would be a more attractive option. Bona said she just wanted to highlight that for staff. [Clein did not attend the Jan. 3 meeting.]
Tony Derezinski clarified with Rampson that the site plan would not be brought to the city council until all outstanding issues are dealt with.
Sabra Briere wondered how the children of families living in this development would get to the nearby Bryant Elementary School – as it wasn’t clear by looking at the maps, she said.
Rampson replied that there’s a portion of the site that butts up against the vacant land owned by AAPS to the north. But the slopes on the site leading up to that vacant land “are pretty substantial,” she added, “and there really isn’t an opportunity to have a nice, flat connection.” She said it’s not clear what the AAPS intends to do with its property, which has no street access and is still part of Pittsfield Township.
Briere pointed out that there’s no sidewalk on Ellsworth, so the question remained: How would children walk to Bryant? When Rampson noted that a sidewalk will be built as part of this development, Briere replied that there’s no sidewalk on Stone School Road, either. Rampson indicated that there were sidewalks in the Cloverly Village development as well as an asphalt path running next to Kingdom Hall Of Jehovah’s Witnesses, which would provide pedestrian access along Stone School Road. Briere asked if those sidewalks were maintained: Were they cleared in the winter? Rampson said that like any other sidewalk, clearing snow is the responsibility of the adjoining property owner.
Rampson noted that Briere’s point is well-taken – that it would be closer to walk through the vacant property to the north. There is a longer way for pedestrians to walk to the school, but Rampson didn’t know whether it would be possible to put in a connection to the vacant property.
Leonard Michaels of CIW Engineering – the project’s site engineers – came to the podium and reported that concerns were expressed on this issue during two citizens participation meetings that had been held for the project. Because of that, the project will provide a sidewalk and perhaps steps to mitigate the steep slope up to the vacant AAPS property. He hoped to get in contact with someone at AAPS so that the exact placement of the connection could be coordinated. When construction documents are drawn up, that connection will be clearly shown, he said.
Outcome: The site plan for Summit Townhomes was unanimously recommended for approval.
South State Corridor Plan
Moving ahead on a project that’s been long in the works, planning commissioners were asked to recommend that the city council distribute a draft of the South State Street corridor plan to neighboring jurisdictions and other stakeholders, including the University of Michigan, the Ann Arbor Public Schools, and the Ann Arbor Transportation Authority. It’s the next step toward adopting the corridor plan’s recommendations into the city’s master plan. [.pdf of draft South State corridor plan]
The plan includes more than 40 overall recommendations for the corridor, which stretches about 2 miles between Stimson Street at the north end down to Ellsworth in the south. Recommendations are organized into categories of the city’s sustainability framework: Land use and access, community, climate and energy, and resource management.
Among the recommendations are: (1) Evaluate use of vacant parcels for alternative energy generation; (2) Evaluate integration of public art along the corridor; (3) Evaluate use of open land for community gardens; (4) Assess and improve high crash areas along the corridor; (5) create boulevard on State Street between Eisenhower and I‐94 to enable safer automobile, bicycle, and pedestrian movement; (6) Consider utilizing vacant parcels for athletic fields and recreation facilities; (7) Develop a pedestrian and bicycle path along the Ann Arbor railroad that will connect the planned Allen Creek bikeway to Pittsfield Township through the corridor; and (8) Resurface roads in the corridor.
Each recommendation includes several related action items. The report also provides a section that organizes the recommendations into each of three distinct sections of the corridor: (1) from Stimson on the north to Eisenhower Parkway; (2) from Eisenhower south to the I-94 interchange; and (3) from I-94 to Ellsworth. In addition, there are nine site-specific recommendations for areas including Briarwood Mall, the complex of hotels near Victors Way and Broadway, and the research park development near the corridor’s south end.
The city planning commission and staff have been discussing this project for several years, but have accelerated work on it within the past 12-18 months. See Chronicle coverage: “South State Corridor Gets Closer Look,” “Sustainability Goals Shape Corridor Study,” and “Ideas Floated for South State Corridor.”
In giving a staff report on the item on Jan. 3, planning manager Wendy Rampson said that the staff felt “it’s time to get it out there in the community and have them react to it.” Commissioners might want to make changes before approving it, she said, but the staff felt it was time to distribute the plan to get the state-mandated feedback from adjoining jurisdictions and others in the community.
Entities that will be receiving the plan include the planning commissions for Ann Arbor Township, Pittsfield Township, Scio Township, and Lodi Township; the Barton Hills Village long-range planning committee; the Washtenaw County board of commissioners; the Southeast Michigan Council of Governments; DTE Energy Services; Norfolk-Southern Railroad; Ann Arbor Transportation Authority; University of Michigan; and the Ann Arbor Public Schools board of education.
After the city council authorizes the plan’s distribution, there’s a 42-day window for providing feedback. So comments likely would be due back to the city in mid-March, Rampson said. Meanwhile, she added, the commission’s master plan revisions committee can meet to review the document further.
There was no public hearing on this item.
South State Corridor Plan: Commission Discussion
Bonnie Bona wondered whether the Ann Arbor Railroad should be included as an organization from which to solicit feedback, given the significance of the railroad through that area. Rampson said the Ann Arbor Railroad should be on the list – the city is mandated by state law to notify the railroads about the plan. Rampson also noted that the ownership of the railroad is changing – Bona suggested contacting the new owners as well “because it may not get shared.”
Tony Derezinski congratulated the staff on a great report, saying he remembered when the commission talked about making the city’s corridors a priority about three years ago. They started with Washtenaw Avenue and now have South State as well, he noted. Even though the city didn’t get outside funding for the South State study, he said, the staff took it on themselves and did a great job. In both Reimagining Washtenaw and this South State project, the communication between different jurisdictions has been critical, he said. It’s been a very collaborative approach.
Diane Giannola had a question about the site-specific recommendations. For site 1-C – a 9-acre area of six parcels on the east side of South State Street south of Stimson, including four that are still part of Pittsfield Township – she wondered why the commission had decided to recommend M1 and M1-A (limited industrial) zoning. Rampson replied that because this was an historic use in the corridor, there was a sense that it was appropriate to keep a section of the corridor that would allow for those types of uses. She noted that “there was not unanimity of opinion on that among commissioners.”
Sabra Briere asked for a review of the rezonings that weren’t approved in the past year or so – those that were put off until the South State corridor study was completed. “I think we’ll see those again, and I want to understand it thoroughly before we confront requests for rezoning,” she said.
Rampson clarified that there had been three such requests. One had been postponed by the planning commission, awaiting additional information. [That was the 2.24-acre site at 2271 S. State St., on the east side of South State, across the street from a University of Michigan tennis facility. The owner, Capital Investment Co., requested rezoning from M1 (limited industrial) to M1A (limited light industrial) so that an auto dealership could be located there. Commissioners postponed action at their Dec. 18, 2012 meeting.]
Two other rezoning requests had been denied by city council within the past 18 months. Those included property at (1) 1643 and 1645 S. State St., south of Stimson and next to the Produce Station, where Biercamp Artisan Sausage and Jerky, an auto repair shop and furniture manufacturer are located; and (2) 1712 S. State – the former site for Treecity Health Collective, a medical marijuana dispensary.
Rampson clarified that at this point, the city council will just be asked to authorize the distribution of the corridor plan, not for approval of it. “We’re a ways away from actually having it come up for adoption,” she said.
Rampson also praised the efforts of Kristin Baja on this project, saying that Baja did the lion’s share of the work. Baja left the city last October to take a job at the city of Baltimore’s office of sustainability. “The credit goes to her on this,” Rampson said.
Outcome: Planning commissioners unanimously recommended that the city council distribute a draft of the South State Street corridor plan to neighboring jurisdictions and other stakeholders.
Sustainability Goals in Master Plan
A set of sustainability goals for the city has been in the works for nearly two years. In June of 2012, the planning commission had recommended approval of the 16 overarching sustainability goals, which are organized into four categories: resource management; land use and access; climate and energy; and community. In September, commissioners voted to disseminate the framework to neighboring jurisdictions, which was a necessary step on the path toward including it in the city’s master plan.
At their Jan. 3 meeting, planning commissioners were asked to take the next step – adopting the sustainability framework as an element of city’s master plan. [.pdf of pre-amended sustainability document]
The item had been on the commission’s Dec. 4, 2012 agenda. Action was postponed at that time after some commissioners raised concerns regarding a goal for high-performance buildings.
The concerns related to a change that staff had made, based on feedback during the past few months. In the section on climate and energy goals, a phrase was added to a goal regarding high-performance buildings (added text in italics): “Increase efficiency in new and existing buildings within our community while preserving the architectural integrity of existing buildings.” According to staff, the change was made in response to concerns from some residents about the need to safeguard the historic integrity in older structures during sustainability retrofits.
During the Dec. 4 meeting there had been considerable discussion among commissioners about the appropriateness of inserting that new phrase. Commissioner Ken Clein – an architect with Quinn Evans – also noted that the phrase “high-performance” has a specific meaning among building professionals, which might not be completely consistent with what the city intends. Planning manager Wendy Rampson pointed out that there was no urgency to adopt the framework at that meeting, and suggested that the staff could work on revising the language based on commissioners’ input and bring it back at a later date.
On Jan. 3, city planner Jill Thacher reported that she, Rampson and Clein had subsequently met to hash out some alternative language. The language suggested for the goal was this: “Sustainable Buildings – Reduce new and existing buildings’ energy use, carbon impact and construction waste, while respecting community context.”
The revised language was crafted so that it “would not infer compliance with a specific set of industry standards,” according to a staff memo.
Additional background on the Ann Arbor sustainability initiative is on the city’s website. See also Chronicle coverage: “Building a Sustainable Ann Arbor,” “Sustaining Ann Arbor’s Environmental Quality,” “Land Use, Transit Factor Into Sustainability,“ and “Final Forum: What Sustains Community?”
The sustainability framework will become the seventh element of the city’s master plan. Other elements are: (1) land use; (2) downtown plan; (3) transportation plan; (4) non-motorized plan; (5) parks and recreation open space (PROS) plan; and (6) natural features master plan.
No one spoke during a public hearing on the item.
Sustainability Goals in Master Plan: Commission Discussion
Bonnie Bona said the revised language that was proposed was a great improvement. She appreciated wrapping energy conservation and community context into the same goal. She supported the revised language.
Kirk Westphal agreed that the new language was an improvement, and he thanked staff for working on the change – especially during the holidays.
Outcome: Commissioners voted to adopt the sustainability framework as an element of city’s master plan. In a separate vote, they recommended that the Ann Arbor city council also adopt the framework.
Sustainability: Upcoming Forums
During her planning manager’s report, Wendy Rampson highlighted a series of city-sponsored sustainability forums that will kick off on Wednesday, Jan. 9. That first panel discussion will focus on “sustainable systems,” looking at how weather changes might impact the community and the city’s infrastructure. Panelists include Matt Naud, the city’s environmental coordinator; Dan Brown of the University of Michigan’s Great Lakes Integrated Sciences and Assessments; Jen Lawson, the city’s water quality manager; Cresson Slotten, manager of the city’s systems planning unit; Rick Norman, the city’s director of emergency management; and Jason Frenzel, Huron River Watershed Council’s adopt-a-stream and stewardship coordinator.
The Jan. 9 forum will be held at the Ann Arbor District Library’s downtown location at 343 S. Fifth Ave. starting at 7 p.m. Other upcoming forums are on Feb. 13 (economic vitality); March 21 (diverse housing); and April 18 (transportation options). More information – including links to last year’s sustainability forums – is available on the city’s sustainability forum website.
Communications & Commentary
During each meeting there are several opportunities for communications from staff and commissioners, as well as public commentary. On Jan. 3, no one spoke during the two opportunities for public commentary.
Communications & Commentary: North Main Huron River Task Force
Bonnie Bona gave an update on the North Main Huron River Vision task force, which had met on Jan. 2. She reported that the group has divided into four subcommittees focused on (1) pedestrian and bike connections from Main Street to the Huron River, as well as access to pedestrian/bicycle right-of-way; (2) the intersections of Main & Depot and Main & Summit; (3) riverside amenities, including railroad crossings; and (4) the MichCon site off of Broadway.
Bona, who is the planning commission’s representative on the task force, noted that there’s obviously overlap on these topics, but all subcommittees will be reporting on their work at the main task force meetings. Information on all these meetings, which are open to the public, will be posted online, she said. The next task force meeting is on Jan. 23. The meetings typically are held from 5-7 p.m. at city hall in the basement conference room, 301 E. Huron.
Communications & Commentary: Farewell to Terri Blackmore
Tony Derezinski highlighted the recent departure of Terri Blackmore, who has served in local transportation planning for more than 30 years – most recently as executive director of the Washtenaw Area Transportation Study (WATS). She’s leaving to take a job as executive director of the North Front Range Metropolitan Planning Organization in Fort Collins, Colorado.
Derezinski said he wanted to give her a personal salute “for someone who has done well for the community and who was courageously upfront on an issue that was probably one of the hot issues of the time right now.” Blackmore had been an advocate for the countywide transit authority that ultimately did not gain support among a majority of local government leaders.
Present: Eleanore Adenekan, Bonnie Bona, Sabra Briere, Tony Derezinski, Diane Giannola, Eric Mahler, Kirk Westphal.
Absent: Ken Clein, Wendy Woods.
Next regular meeting: Tuesday, Jan. 15, 2013 at 7 p.m. in the second-floor council chambers at city hall, 301 E. Huron St., Ann Arbor. [Check Chronicle event listings to confirm date]
The Chronicle survives in part through regular voluntary subscriptions to support our coverage of publicly-funded entities like the city’s planning commission. If you’re already supporting The Chronicle, please encourage your friends, neighbors and coworkers to do the same. Click this link for details: Subscribe to The Chronicle.




