Concerns Raised Over Glendale Condos
Ann Arbor planning commission meeting (July 16, 2013): More than 40 residents living near the proposed Glendale Condominiums showed up to voice concerns about the project, slated for a former orchard south of Jackson Avenue next to the Hillside Terrace retirement community.
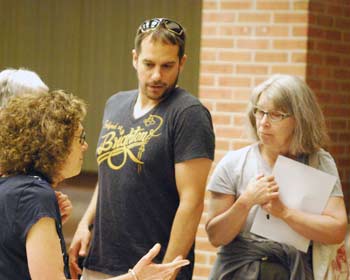
Residents attended the July 16, 2013 meeting of the Ann Arbor planning commission to express concerns about the proposed Glendale Condominiums project. A public hearing on the project lasted about an hour. (Photos by the writer.)
In a public hearing that lasted about an hour, neighbors cited a range of issues, including concerns about increased flooding, the lack of pedestrian access, increased traffic and the loss of landmark trees. One resident told commissioners that she already has a sump pump “that could probably pump pudding to Ypsilanti, it’s so powerful.” She’s concerned it will need to run continuously if the project gets built.
The proposal for the 2.54-acre site at 312 Glendale Drive includes demolishing two single-family homes on the south end of the property and building eight two-bedroom duplexes. Each unit would include a one-car garage, with eight additional surface parking spaces on the site.
The project is located in Ward 5, and both city councilmembers representing that ward – Mike Anglin and Chuck Warpehoski – attended the July 16 meeting. Warpehoski was among the speakers at the public hearing, but was cut off by commissioner Diane Giannola, who cited the commission’s bylaws. The bylaws state: “A member of the City Council shall not be heard before the Commission as a petitioner, representative of a petitioner or as a party interested in a petition during the Council member’s term of office.” Warpehoski, who had been unaware of that rule, stepped away from the podium but stayed for the remainder of the public hearing and the commission’s deliberations on this item.
After discussing the proposal, commissioners followed a staff recommendation and postponed action on the project, to allow for time to address unresolved issues related to the site plan.
In other action, commissioners recommended approval of a drive-thru addition for the Tim Hortons at the northeast corner of Ann Arbor-Saline and Eisenhower, near the I-94 interchange. As a “public amenity,” the owner proposes putting in a 140-square-foot brick-paved area near the intersection, with two park benches and shrubbery. Some commissioners questioned whether anyone would use that spot, given its location next to heavy traffic. Wendy Woods, saying she had family nearby, indicated that there is a fair amount of pedestrian and bike traffic in that area. She also floated the idea of putting public art on that corner, given that it’s a “gateway” to the city. Sabra Briere indicated that the city wouldn’t fund public art on the privately owned site, but would “applaud” the owner if he chose to put artwork there.
Also gaining unanimous approval was a request by the Glacier Hills retirement community for adding 31 parking spaces to its property, near US-23 on the city’s east side. A representative from the nearby Earhart Village spoke against the project, saying that the parking is primarily for commercial uses, even though the area is residential. He argued that Glacier Hills is drawing customers to the property, who use the cafe there and other services, and that it negatively impacts the adjoining neighborhoods. He also complained about changes to the site that can be approved via administrative amendments, with no oversight by the planning commission. One such change – an addition to one of the Glacier Hills “villas” – is currently pending with the planning staff.
Commissioners also approved minor changes to their bylaws, and got updates on the R4C citizens advisory committee and the review of A2D2 zoning. Just prior to the July 16 regular commission meeting, the commission’s ordinance revisions committee (ORC) had met with Erin Perdu of ENP & Associates, the Ann Arbor consultant that’s been hired to handle the city council-mandated review of downtown zoning. The work includes a series of events aimed at seeking public input. Upcoming events include Thursday morning coffee hours with consultants that are open to the public from 8-10 a.m. at the new Zingerman’s Deli building, starting on July 25. And two focus groups are scheduled for next week: on Monday, July 29, 8-9:30 a.m. at Kerrytown Concert House, 415 N. Fourth Ave.; and on Tuesday, July 30, 7-8:30 p.m. at the lower level conference room in city hall, 301 E. Huron St. More events are listed on the city’s website.
Glendale Condominiums
The proposed Glendale Condominiums at 312 Glendale Drive was on the July 16 agenda, with a recommendation by the planning staff for postponement.
The project is located south of Jackson Avenue and east of Hillside Terrace on the city’s west side. The proposal calls for tearing down two single-family homes on the south side of the 2.54-acre site and building eight two-bedroom duplexes. Each unit would include a one-car garage, with eight additional surface parking spaces on the site. There would be one driveway into the site off of Glendale, for an internal drive connecting the duplexes within the site. There are no interior sidewalks in the development, but there is a sidewalk planned along Glendale, on the property’s east side.
The property is zoned R4B (multi-family dwelling).
In giving the staff report, Jill Thacher highlighted the site’s topography, noting steep slopes on the north side of the property.
Eighteen of the 23 landmark trees in a former orchard on the site would be removed, but many are in poor health, Thacher noted, and the city requires that only six of those be replaced. However, because of the city’s conflicting land use buffer requirements, 105 new trees will be planted on the property’s north, south and west sides. The developer also has agreed to make a $9,920 contribution to the city’s park system.
Thacher noted that there’s currently a cut-through used by pedestrians, located at the west end of the current driveway and leading to Hillside Terrace, where pedestrians can then continue walking west on Charlton Avenue. Although the developer initially rejected making a pedestrian connection there, plans now call for putting in a pathway from Glendale to the Hillside Terrace property. A public sidewalk would be built along Glendale Drive, but there are no internal sidewalks proposed within the development to connect the duplexes.
The planning staff had requested that the site’s drive connect to the driveway at Hillside Terrace to the west. The project’s architect, Scott Bowers, reported that Hillside Terrace will not agree to a driveway connection.
There will be an on-site stormwater management system consisting of an underground detention basin designed to handle runoff from a 100-year storm. The developer would be required to pay for footing drain disconnects in four homes located in the vicinity of the site.
The development, which is targeting “empty nesters,” is estimated to cost $2.3 million. The owner is listed as Jeffrey Starman of Ann Arbor.
Planning staff had recommended postponement to resolve several outstanding issues. Among those issues are the protection of landmark trees and unresolved utility and sidewalk easements. The developer also had submitted a revised site plan recently that the planning staff hasn’t had time to review. That revised site plan – which Thacher described as “quite a bit different” from the previous version – was developed in response to feedback in the staff report that was included in the planning commission’s meeting packet. The revised plan still calls for eight two-bedroom duplexes. [.pdf of written staff report]
Other concerns about the project – related to design, traffic, pedestrian access and other issues – had been raised during two citizen participation meetings earlier this year. [.pdf of citizen participation reports]
Neighbors also have concerns about possible soil contamination from the former Barnard Plating Company building at 1943 Jackson Ave., about 300 feet west of the site. Thacher noted that an environmental site assessment report that was done in 1989 identified heavy metal soil contamination on the Glendale property. There might be other contaminants on the site, such as pesticides used on the orchard, she said, but the city doesn’t regulate soil contamination or removal. That’s the purview of the Michigan Dept. of Environmental Quality, and it’s the developer’s responsibility to follow MDEQ rules and regulations.
Glendale Condos: Public Commentary
More than 40 people attended the commission’s July 16 meeting, and 14 residents spoke during a public hearing on the project that lasted about an hour. Most of their remarks focused on problems of flooding, sewage backups and drainage in that area, which they fear will be exacerbated by this new development. Other issues related to traffic and the preservation of landmark trees and open space.
Diane Robins expressed concern about stormwater runoff and sewage overflow, saying that water-related issues are very problematic in the neighborhood. Residents expect those problems will increase if the site is developed. The plans for underground stormwater detention are inadequate, she said, given the amount of impervious surface that’s planned.
To document their concerns, residents created a flood, stormwater and sewage survey modeled after the city’s water survey. The surveys were distributed via email and a door-to-door campaign in April and May. They got 51 responses out of 100 surveys distributed, Robins said. Of those, 33 respondents indicated they had basement flooding, 24 had yard flooding, 13 had flooding in the adjacent street, 11 had sewage overflow, and about 18 needed extensive repairs due to water damage.
From this data, residents created a map showing where the affected houses are located. It shows sewage overflow concentrated on Charlton, and basement flooding problems on Abbott, Robins said. Those streets are downhill from the site, which currently “acts as a giant 2.2-acre sponge,” she said. She requested that the project be postponed until a stormwater evaluation is undertaken. [.pdf of email from Robins and Kira Slovacek regarding neighborhood survey results] [.pdf of email from Robins highlighting concerns about grading]
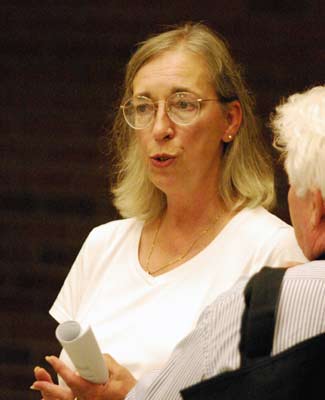
Lynn Borset, a resident who lives near the proposed Glendale Condo development, spoke during a public hearing on the project.
Mark Hieber identified himself as a landscape architect and land planner. He had reviewed the plans online and said the topographic survey doesn’t appear to include trees that are off-site but near the property line. It appears that drip lines of those trees extend significantly onto the property. It looks like the proposed grading on the north side would be altered near those trees, so he suggested that the implications of that grading be understood in order to preserve the trees.
Hieber recommended that the developer provide more detailed renderings for each unit, showing how the building would look within the site’s topography. Some residents had met with the design team and discussed a more sensitive arrangement of buildings – that would follow the topography, to limit the amount of grading. He encouraged a driveway connection to Hillside Terrace, and to align the driveway entrance off Glendale so that it would be directly across from one of the streets, rather than facing a house.
Tom O’Connell told commissioners he’s lived on Orchard Street for 47 years. He expressed concerns about flooding in the neighborhood. More than 20 years ago, he said, there had been a class action lawsuit against 1939 Jackson Ave., where Hillside Terrace is located, and against the city of Ann Arbor. Most people involved in that lawsuit are deceased or have moved, he said. Houses are still having problems because of 1939 Jackson Ave., he said, and residents will have more water in their basements if this new project is built.
The next speaker was Vince Caruso, speaking as coordinating manager of the Allen Creek Watershed Group. He lives on Glendale Circle, near the proposed development. He advocated for a watershed study to be done before the project is allowed. Such a study has been in the city’s capital improvements plan (CIP) since 2008, he noted, but it’s been postponed. Most neighborhood groups on the city’s west side have signed on for such a study, he said.
Caruso referenced a range of flooding issues, saying that these issues aren’t very well understood by city planners. As an example, on June 27 10,000 gallons of raw sewage spilled into the Huron River, he noted – “and this was not even a 100-year rain.” Caruso cited several other projects in the Allen Creek watershed that have experienced or contributed to flooding problems, or that have resulted in problems due to their location in the floodway. The city needs to protect existing homes and the existing tax base, Caruso said.
The Allen Creek Watershed Group is also concerned about climate change, Caruso said, mentioning studies that show Michigan will have much more rain in the future, and Ann Arbor needs to plan for that. Public health, safety and welfare is clearly at stake with unaddressed sewage and stormwater issues, he concluded. [.pdf of email from Caruso]
Robert Beane lives at the corner of Abbot and Glendale, directly across the street from the proposed project. He said his house was built in 1948 with a footprint that’s almost six times smaller than the buildings at Glendale Condos. His comments focused on concerns about the steep slope on the property’s north side. One of the proposed buildings would cut right into the slope, he said, so it’s hard to see how the slope is being protected. The slope runs directly down to the houses on Orchard Court to the north, and then further down to Orchard Street to the northeast. Nearly half of the site will be covered with impervious surfaces, he noted, and it’s hard to see how the proposed stormwater management system will capture all the runoff. Beane also pointed out that for 40 years – until Hillside Terrace was built – the orchard was directly connected to the former Barnard Plating Company, so heavy metal contamination is a concern.
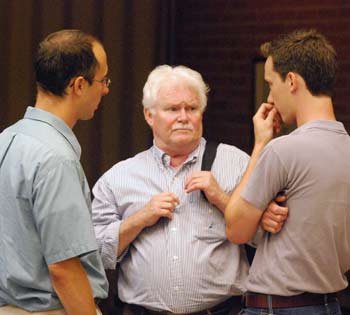
From left: Ann Arbor Ward 5 city councilmembers Chuck Warpehoski and Mike Anglin with Robert Beane, a resident who lives across from the proposed Glendale Condos site. The project is in Ward 5.
Gretchen Hahn told commissioners that she lived at the corner of Abbott and Virginia, in a house built in 1926. She has a sump pump “that could probably pump pudding to Ypsilanti, it’s so powerful.” It runs non-stop when it rains, she said.
The fact that four footing drain disconnects are recommended by the city to help mitigate stormwater runoff just adds insult to injury for the neighborhood, she said. Residents are being asked to do something else to accommodate a plan that doesn’t fit well. Hahn also reported that residents have requested a traffic study. She noted that the staff report indicates the developer won’t connect a driveway to the Hillside Terrace property because of liability concerns. “What they’re really saying is they’re willing to push those traffic concerns right off onto the neighborhood,” she said.
Hahn’s other concern was the proposal to eliminate lanes on Jackson Avenue, a project to be undertaken by the Michigan Dept. of Transportation. She teaches at the middle school that’s four blocks from her home. There are no stop signs on Abbott, Charlton or Orchard for the east- or westbound traffic, and it’s a route used by lots of kids, she said. Hahn is concerned that traffic will increase on those roads, and noted that MDOT didn’t do a traffic study about the impact that changes on Jackson will have on these residential streets.
Ethel Potts, a former planning commissioner, said she assumed the commissioners had followed the usual tradition of visiting the sites of projects that are on their agenda. The entire site is a hill, she noted, and the city’s code considers steep or medium slopes to be natural features to be protected. There’s a 22-foot difference in height on the site, or about two stories, she said. The site plan doesn’t show how the buildings will be made level, Potts noted, which will require either digging into the slope or filling it up. It will require major moving of earth, she contended. The site plan should indicate how much of the land will remain untouched, she argued – that information is what site plans are for. Without that information, there can be nothing to enforce later, she said.
Matt Keefe lives on Abbott one block east of Glendale. He read a statement from his 86-year-old neighbor, Griselda Cuadros, who has lived in her house since 1965. He said her thoughts, written by her son Paul, are representative of others in the neighborhood. Her house began experiencing basement flooding in the 1970s, but her father regraded the back yard to prevent stormwater from leaking into the house. This solution worked for decades, but in the past three years the basement has again experienced flooding. She suspects that erosion, construction and other factors have taken a toll. She urged the city to carefully consider the impact that the Glendale Condo project would have on long-time residents, people who have paid property taxes over their lifetimes and created an attractive neighborhood close to downtown. The city needs to develop a plan to deal with these stormwater issues before the project is approved. Keefe concluded by saying that the comments by Cuadros should remind the city to protect the property of existing homeowners who have invested so much for so many years.
Doug Aikenhead thanked the city planning staff, commissioners and the design team for trying to respond to community concerns. However, “I think it’s a puzzle that might not be fixable.” His neighbors have already addressed concerns about stormwater and traffic. He noted that the stretch of Glendale where this project would be located is pretty narrow, and street parking is inevitable – adding to concerns about congestion and pedestrian safety. Glendale is also very steep where it intersects with Jackson, and it’s already challenging to enter Jackson there. Proposed lane reductions on Jackson will exacerbate the situation, he said.
Aikenhead noted that the proposed condos are much larger and disproportionate to other buildings in the neighborhood, and will quadruple housing density in the two-block stretch of Glendale. Another major concern is that the land is a unique, valuable piece of landscape, filling aesthetic and recreational needs. “It calms my soul when I walk through it, when I drive by it,” he said. If the development proceeds, this priceless natural landscape will disappear forever, he said. “Once it’s gone, there is no bringing it back. Please, don’t allow this to happen.”
Priscilla Parker, who lives on Charlton, argued that the proposed development doesn’t meet goals A and B in the land use element of the city’s master plan. Goal A states: “Ensure that development projects are designed and constructed in a way that preserves or enhances the integrity of natural systems.” This project will destroy natural systems, she said – increasing air pollution, reducing green space, increasing stormwater and sewage overflow, destroying landmark trees.
Goal B of the land use element states: “Promote land use designs that reduce reliance on the automobile… Improve the safety, accessibility and desirability of walking, biking or using mass transit.” The Glendale Condos project does the opposite of this, Parker said. Nor will the project help the city achieve its non-motorized transportation plan, she noted. Parker urged commissioners to recommend denial of the Glendale Condos.
David Gold lives on Orchard Street, one block east and downhill from the proposed project. He wanted to reiterate the need for a traffic study. He talked about the character of the neighborhood east of the site – on Orchard, Abbott and Charlton streets. His family moved there because it’s a quiet neighborhood of mostly single-family, owner-occupied homes. There are seven children on his street under the age of 10, and as many dogs. Children can play safely on all three streets, which are narrow and would not easily accommodate more traffic. On Orchard, parking is allowed on only one side of the street, so already there are parking issues, he said. Because Glendale is so steep at Jackson, it’s nearly impassable in the winter, Gold said. That means the residents of Glendale Condos would be driving down Orchard, Abbott or Charlton to get to Virginia and ultimately to Jackson. It will change the character of the neighborhood.
Kathy Boris, who lives on Charlton, stressed problem with stormwater and sewage backup – saying it makes no sense to approve this development that’s upstream from the neighborhood. Many residents have invested considerable money to mitigate the flooding on their properties, she said. Will their efforts be undone? One would suspect so, she added.
One of her neighbors also had raised concern about the West Nile virus, and the need to eliminate standing water that becomes a breeding ground for mosquitoes. It’s a public health issue, she argued. City code states that a development can gain approval only if it doesn’t create a public or private nuisance, she said, and won’t have a detrimental effect on the public health, safety or welfare. Boris maintained that Glendale Condos will undermine public health and welfare in her neighborhood. She urged commissioners “to first, do no harm.” Don’t make flooding problems worse by approving this project.
Lynn Borset spoke as the representative of the Virginia Park neighborhood. She mentioned an email that commissioners had received that included a Power Point presentation about how the project’s grading and rooflines will make stormwater problems even worse. [.pdf of email from Diane Robins highlighting concerns about grading] Borset said she’s lived on Virginia Avenue for 30 years and has served on the advisory committee to help the city develop an urban forestry management plan. She focused her remarks on how the loss of mature trees and green space will impact the neighborhood, reading from the city’s website about the benefits of an urban forest. There are over 60 trees on this site, most of them 10 inches or more in diameter, but over 80% of them would be removed. There are 24 black walnut trees on the site ranging from 9 inches to 28 inches in diameter, and that collectively provide 27,160 gallons of stormwater mitigation, and 8,640 pounds of reduced carbon dioxide levels each year, she said. The underground detention basin on the site might address stormwater issues, she said, but it won’t replace the other benefits that the trees provide.
Borset also cited concerns about the sidewalk configuration on the north side of the site. They’ll have to build a retaining wall that will be seven feet high, she contended, and digging into the slope for that wall will harm nearby trees. She concluded by reading an excerpt from the planning commission bylaws – Article III, Section 3, which states that the commission’s recommendations “shall consider the impact which such development shall have on the physical, social, economic, and environmental condition of the City.” The Glendale Condos project will have a negative impact on all these conditions, she concluded.
Chuck Warpehoski began speaking next but was quickly interrupted by commissioner Diane Giannola, who raised a point of order. She said that according to the commission’s bylaws, city councilmembers can’t speak at planning commission meetings. Giannola cited Section 9 of Article V, which covers ethics and conflicts of interest:
A member of the City Council shall not be heard before the Commission as a petitioner, representative of a petitioner or as a party interested in a petition during the Council member’s term of office.
Warpehoski – who lives southwest of the proposed project, on Winewood – is one of two councilmembers representing Ward 5, where the project is located. The other Ward 5 councilmember, Mike Anglin, also attended the July 16 meeting. Anglin does not live in that part of the ward.
Susan Cybulski lives on the section of Charlton that’s west of the project, and reported that her mother is a resident of Hillside Terrace. About 100 of those residents are shut-ins because of their physical condition, she noted. The dining room of Hillside Terrace faces the orchard, and is a beautiful view, she said. If a development is built there, it will impact the quality of life for these residents who can’t easily leave Hillside Terrace. Cybulski asked commissioners to consider that issue.
The final speaker was Scott Bowers, the project’s architect. His associate Susan Bowers was also on hand to answer questions. As the design team, they didn’t take the neighbors concerns lightly, he said. The original plan was four buildings with four units in each building. But after the first citizens participation meeting, they immediately realized it was not something that would be well received. So they ultimately proposed duplexes. It allows the buildings to follow as much of the existing topography as they can, he said. They’ve turned in a new site grading plan, he reported, which now proposes no grading at all on the north slope. Additional soil borings will be done to prove that the site has the capacity to handle all the stormwater for the site.
Regarding pedestrian access to the Hillside Terrace site, Bowers reported that the developers were originally concerned about liability, but now they’re willing to put in a walkway for pedestrians. However, Hillside Terrace doesn’t want a vehicle connection to its property, he said. “I can’t make that work out.”
He noted that there’s room in front of each garage for a vehicle to park, and there is additional parking throughout the site. Bowers also stated that the design team has worked to preserve as many of the existing trees as possible.
At the conclusion of the public hearing, Kirk Westphal – the planning commission’s chair – noted that if the item is postponed, the public hearing would continue at the meeting when the project is reconsidered.
Glendale Condos: Commission Discussion
The discussion lasted about an hour and covered a range of issues, primarily focused on stormwater, natural features and traffic.
Glendale Condos: Commission Discussion – Stormwater
Sabra Briere began by noting that many residents had raised concerns about stormwater, and the site’s ability to manage runoff within the site as well as water flowing onto the site from uphill properties. She asked the project’s architects to explain how the site’s stormwater management system is supposed to function.
Susan Bowers explained that runoff from all impervious surfaces will be contained within the site’s stormwater management system. The latest proposal, submitted on the Friday prior to the July 16 meeting, is to leave the north side of the property undisturbed, rather than grading it. Toward the center of the site, an underground catch basin will be installed that’s connected to the city’s stormwater system, to control runoff from that undisturbed higher ground as well as the rest of the site.
Scott Bowers noted that runoff on the site, including runoff from downspouts and gutters, will be directed into a drainage field – essentially a grassy area, with the catch basin underneath it. The basin is permeable, with 72-inch diameter pipes that temporarily store the water before it infiltrates deeper into the ground. He indicated that additional soil borings are being taken to verify that the infiltration will work.
Scott Bowers described the stormwater system as oversized for the site.
Briere noted that neighbors will be concerned about whether the water will flow out of the drainage field and onto Glendale, then from there into other nearby streets. “That’s an area that we will all be thinking about,” she said. Scott Bowers replied that the system is designed so that water won’t leach out.
Diane Giannola wondered if the architects had accounted for water that might flow onto the site from other properties. Susan Bowers replied: City code doesn’t require the developer to do that calculation. However, the Washtenaw County water resources commissioner’s office is reviewing the site plan as part of a broader picture, she said. Scott Bowers added that the site plan keeps the natural grade as much as possible, and with the site’s stormwater management system, they’re not worried about flooding on the site.
Bonnie Bona asked if there will be less runoff from the site after the project’s stormwater system is installed. “More than likely, yes,” Scott Bowers replied. Some of the site will be regraded so that runoff is redirected into the drainage field. Susan Bowers noted that currently water flows down the existing driveway onto Glendale “like a river” when it rains – and that issue would be eliminated. Bona again stated that it would be safe to say that the runoff should be less after the development than it is today.
A resident from the audience called out: “Were you expecting something different from them?” Kirk Westphal, the commission’s chair, said he hoped the audience could accord some respect to the speakers. He noted that there would be another opportunity for public commentary at the end of the meeting.
Bona clarified with the architects that the developer will pay for the four footing drain disconnects. The developer also paid for a flow analysis that the city used to calculate the number of footing drain disconnects that are needed, Scott Bowers said.
Bona wondered if the disconnects could be targeted specifically for houses downstream of the site. Jill Thacher of the city’s planning staff confirmed that the disconnects would be downstream. She noted that Troy Baughman in the city’s systems planning unit did the analysis, which is available online. [.pdf of Baughman's report]
Planning manager Wendy Rampson clarified that the footing drain disconnect program is a sanitary sewer mitigation program, not stormwater mitigation. The purpose is to remove connections so that stormwater won’t flow into the sanitary sewer system.
Westphal noted that one of the residents had spoken about runoff from the roofs, and that the angle might cause runoff to spill outside the proposed catch basin area. Scott Bowers replied that the building’s 6-inch gutters are designed to direct runoff into the site’s stormwater system.
Westphal clarified with staff that the proposed stormwater system is a standard requirement for new developments of this kind. He also pointed out – addressing his remarks to the residents who were attending the meeting – that the commission’s purview is isolated to the site plan, rather than the broader capital improvements or other actions that the city might be taking. He asked whether planning staff could provide resources for residents, if they wanted more information about stormwater or other issues.
Thacher cited Troy Baughman in the city’s systems planning unit, saying that he’s been working with some of the residents in this neighborhood already about stormwater issues. There’s a citywide stormwater modeling and analysis project underway, she said, and Baughman is leading that effort. Rampson added that the systems planning staff has appreciated the flooding survey information that residents of that neighborhood have collected. The information is very helpful as staff try to identify solutions to the flooding issues.
Glendale Condos: Commission Discussion – Soil Contamination
Wendy Woods asked about the possible soil contamination. She hoped the planning commission would be given more information about this issue, even though she understood it’s not something the city regulates. She knew that soil borings were being done to determine the type of soil, but she wondered if soil would be analyzed for contamination, too.
Scott Bowers reported that the developer had done an environmental analysis several years ago before buying the property, and another one was conducted about two years ago when the developer refinanced. The studies found that the site isn’t contaminated, he said, and he indicated that those reports could be made available to the city.
Glendale Condos: Commission Discussion – Natural Features
In response to a query from Westphal, Jill Thacher said that the project’s alternatives analysis hadn’t provided the information required by city code. It needed to be tweaked in order to make it a viable alternative, she said, rather than just a different building configuration. The project’s design team needed to do more to preserve the natural features on the site.
From the staff report:
The alternatives analysis provided as justification for selection of the current layout is insufficient. Consider building orientation, grading options that will achieve the storm water management requirements and also protect the landmark trees that are located outside of the building footprint. If the alternative is not feasible, provide a detailed explanation on why it is not.
Westphal asked about concerns related to a retaining wall next to the Glendale sidewalk, and whether the wall might damage nearby trees. Scott Bowers indicated that it wouldn’t be necessary to dig into the ground to build the wall, so the roots wouldn’t be affected.
Bona asked for clarification about the city’s requirements that protect trees on adjacent properties. Rampson explained that the city’s natural features requirements state that the site plan must show vegetation within 50 feet of the property line. In this case, the critical root zone of landmark trees would need to be shown. Mitigation is not required, she said, but the city requests developers to follow the same mitigation requirements for off-site trees as for trees that are on the site.
Susan Bowers told commissioners that no off-site landmark trees are affected by the current design, which leaves the site’s north side undisturbed.
Paras Parekh echoed comments in public commentary, hoping the project can preserve more of the orchard while meeting the needs of the development. He wanted an alternatives analysis to address those issues.
Scott Bowers replied that although this was the first presentation to the planning commission, he estimated that the design team had gone through at least 10 different site plans. The current version is the least harmful to the site, he said. They’ve been working on it for over a year, and the only way to preserve more land is to have bigger buildings – perhaps four-unit structures instead of the duplexes. “We love the trees,” he said, and the design team has worked to save as many as possible. Susan Bowers added that the trees in the middle are large, but not in great condition.
Briere noted that some people are concerned in general that development on open space is a problem for neighborhoods. If residents were given a choice, some would require the city to make that kind of space into parkland. This is another situation where there’s open space that the neighbors see as a community value, she said, but “it’s in private hands, and we don’t have a plan for park acquisition in this location.”
Glendale Condos: Commission Discussion – Pedestrian Access, Sidewalks, Drives
Briere was concerned that there are no interior sidewalks, and that there’s only one walkway that gives pedestrians access to the site. Ease of walking or biking – both within a development and through it – are important, she said. The design is so oriented toward vehicles that it would be hostile to anyone trying to walk out to Glendale, unless they used the one pathway. Why aren’t there any interior sidewalks? she wondered.
Scott Bowers indicated that there are now two proposed pathways through the site, because this concern had been raised by neighbors. A sidewalk will go from the main entrance at Glendale through to the Hillside Terrace site on the south side of the site. Another sidewalk will be on the site’s north side.
Paras Parekh pressed Bowers about the lack of interior sidewalks. More sidewalks would help create a better sense of community, he said. Bowers explained that the developer didn’t think the sidewalks would be well used, and the design is intended to minimize the amount of impervious surface.
Bona said she appreciated not wanting to add to impervious surfaces, “but I think sometimes we forget that we should be eliminating roads instead of eliminating sidewalks.” She indicated she’d like to see the alternatives analysis for the site. Bona wondered if the architects had considered designing two driveways onto Glendale instead of one, and eliminating the long connector drive that runs throughout the site. The priority should be on pedestrians, she said. This development has probably 2-3 times more driveway pavement per house than anyone in the neighborhood, Bona said. “That’s not very pedestrian friendly.”
Scott Bowers replied that earlier designs did have two entrances, but the topography made it difficult to do. Another design had been for parking underneath an apartment building, which resulted in a bigger building but less driveway. Bowers also said the developer approached Hillside Terrace about making a driveway connection, but “we got a big no,” he said.
Bona noted that the current design is perfectly symmetrical in terms of the building layout, and she wasn’t convinced that it was necessary to take that approach. A less symmetrical design might eliminate some of the driveway so that sidewalks could be added. She thought the sidewalks should be “very intentional, and look very inviting – like the neighbors are supposed to use them.”
Bona also asked whether the developer would be willing to include a statement in the site plan or development agreement, indicating that if Hillside Terrace changed its mind and agreed to a connection, then Glendale Condominiums would be willing to make that connection too. Bowers indicated a willingness to do that.
Briere wondered why permeable pavement wasn’t considered for the drives. Scott Bowers cited maintenance and cost issues. They did not look into the possibility of permeable sidewalks, he said. Briere responded, saying that creating connections for this “mini-neighborhood” – both within the site and with the surrounding neighborhoods – should be one of the design team’s primary goals.
Bowers said he had a problem with putting sidewalks “all over the place” on both sides of the drive, but he didn’t have a problem with sidewalks crossing the site.
In response to a question from Bona about the location of the driveway entrance, planning manager Wendy Rampson said that generally the city tries to align driveways so that they’ll be located across from each other. But in the case of aligning with a public street, she wasn’t sure what’s preferable from a traffic engineering perspective. Scott Bowers said the design team had looked at aligning the driveway with Charlton, but it hadn’t worked out. The entrance is toward the south end of the site, but not directly across from Charlton.
The owner of the house directly across the street from the proposed entrance had attended one of the citizen participation meetings, and had expressed concern about lights shining into her home, as well as concerns about cars coming out of the driveway quickly while her children are playing in the area. Bona hoped that landscaping or some other option could be explored to help address this issue.
Glendale Condos: Commission Discussion – Misc. Site Design
Woods asked about how the duplexes are situated within the site. Scott Bowers described them as being “stepped” throughout the side, following the topography. That’s one reason why the plan is for duplexes, rather than one apartment building, he said. A larger, single building would require a bigger “tabletop,” which would mean significant regrading. Woods was interested in seeing an image of how the buildings would look within the overall site.
Briere observed that the drawings in the commission’s meeting packet show single buildings. She recommended providing a view from the street looking toward the development, and including the surrounding buildings. Often, commissioners see site plans with no context, Briere said. It would be helpful to have a good rendering of what the architects think the development will look like.
Westphal noted that the project is proposing about half the number of units and half the height that’s allowable under city zoning. Susan Bowers explained that one of the project’s alternatives analysis plans had been for a building with two stories above ground and parking underneath – more of an apartment-style project, with 32 units rather than the 16 that are now being proposed.
Outcome: Commissioners voted unanimously to postpone action on the Glendale Condominiums proposal.
Glendale Condos: Final Public Commentary
At the end of the meeting, two residents gave additional public commentary. Robert Beane thanked the city staff for being responsive. The whole experience working with the city has been wonderful, he said. Citing the comment by architect Scott Bowers that stormwater runoff from the site would be less than it is now, Beane called that statement “pure speculation.” Sidewalks are another major concern. Beane’s family regularly walks to Westgate Shopping Center and the Kroger on South Maple. There’s no sidewalk connecting South Maple to the Kroger building, he noted, so they have to walk through the large Kroger parking lot. That’s the exact same feel that the Glendale Condo site will have, he said. It’s not something he should have to feel in his own neighborhood.
Beane also criticized the location of the proposed driveway into the condos, noting that because of the difference in grade, car headlights would be shining directly into the windows of the house across the street, which he called irresponsible. And citing comments that the trees on the property are unhealthy, “that’s mainly due to negligence of the current owner,” he said. When branches fall off, it’s the neighbors who go in and haul off the brush. “That’s how we are connected to this orchard.”
Gretchen Hahn spoke again, reiterating her concerns about traffic. It seemed that commissioners were responding to concerns about stormwater issues, but she wasn’t hearing the same resonance about traffic.
It’s a quiet neighborhood with lots of kids and dogs, Hahn said. Because she’s a teacher, she has the summers off, so she sits on her porch in the morning. She watches people drive through the neighborhood and “barely tap their brakes” at the stop sign at Virginia and Charlton. There was no MDOT neighborhood traffic impact study for the Jackson Avenue project, and approaching Jackson from Glendale will become more of an issue when the lanes on Jackson are narrowed. Traffic will come down Charlton or Abbott to Virginia, then up to Jackson, she said. Several children play near the corner where she lives. She didn’t want the traffic issue to have a tragic end, so she urged the city to require a traffic study.
Hahn also asked for clarification about the stormwater flow, which she said would leach back into the system “at the point at which we’re already overwhelmed with water.” She’d like to know how long it takes to empty the catch basin after it’s filled. She wondered if the sump pump in her home would end up pumping continuously.
Planning manager Wendy Rampson also reported that the staff had received a phone call late in the day from Jan Curry on Fair Street, who expressed concern about traffic on the gravel portion of that street. Fair Street runs between Glendale and Virginia, south of Charlton.
Tim Hortons Drive-Thru
A revised PUD (planned unit development) zoning and site plan for the Shell station and Tim Hortons at the northeast corner of Ann Arbor-Saline Road and Eisenhower Parkway were on the July 16 agenda.
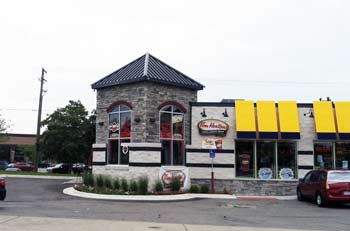
The Tim Hortons at the northeast corner of Ann Arbor-Saline and Eisenhower. Owners of the property, which includes a Shell station, hope to add a drive-thru.
Proposed changes to the supplemental regulations for this 1.44-acre site would allow for a drive-thru restaurant within the existing Shell convenience store, where a Tim Hortons is already located. The project includes constructing a 109-square-foot drive-thru window addition and access driveway on the north side of the building. Access to the drive-thru lane would be off of the site’s existing entrance from Ann Arbor-Saline Road. The property is located in Ward 4.
A PUD had previously been approved by the council at its July 2, 2012 meeting, but without plans for a drive-thru restaurant.
If approved by the council, the drive-thru lane would be screened by a 30-inch high hedgerow, berm and landscaping, according to a staff memo. The plan also calls for installing a brick-paved pedestrian path from the Ann Arbor-Saline Road public sidewalk to the north entrance of the building. A paved patio area would be located in the center of the drive-thru loop for outside dining.
As a “public amenity,” the owner proposes putting in a 140-square-foot brick-paved area at the site’s southwest corner – near the intersection of Eisenhower and Ann Arbor-Saline Road – with two park benches and shrubbery. Up to 15 jobs might be added as a result of the drive-thru, which was also cited as a public benefit. PUD projects require some kind of public benefit, in exchange for this type of customized zoning.
The plan also entails building a new sidewalk “stub” from the south of the building, which could possibly be used in the future to connect to the Cranbrook Village Shopping Center located to the east of the site. However, planning staff noted that a sidewalk between those two parcels might not be viable, given the steep slope between the two properties. Nor have the owners of the shopping center given permission for such a connection.
No one spoke at a public hearing on this project.
Tim Hortons Drive-Thru: Commission Discussion
Paras Parekh said he liked the concept of the paved brick space and benches as a public benefit, but it’s quite a busy corner with a high volume of traffic. Having a pleasant conversation there might be challenging. He wondered if other locations had been considered. Chris Cheng explained that there’s really no other viable option. There’s a stormwater detention area in the southeast corner, and the drive-thru would be located on the north side of the site.
Sabra Briere described the location as “not particularly a place one would normally walk.” It’s adjacent to a giant parking lot, she observed, so she was struggling to imagine this as a true public amenity. Putting something in place that nobody uses isn’t a public amenity. Are there alternative amenities that might actually benefit the public? she asked.
Brad Cousino of Terratek Design Inc., the project engineer, responded. At a citizens participation meeting for the project, he said, people indicated that there was a lot of foot and bike traffic up and down both Ann Arbor-Saline and Eisenhower, especially on game days in the fall – a reference to University of Michigan football games. The seating area would create a “welcoming atmosphere as a gateway site,” he said.
Jeremy Peters wondered if the owner had considered putting the park bench area in the northern corner of the site, saying that he knew the berm would make that difficult. He indicated it might be a better location, closer to the Whole Foods that’s located in the Cranbrook Shopping Center. It might be a space where people could eat food from both Tim Hortons or the Whole Foods hot bar. Cousino pointed out that picnic tables and chairs are located in the area adjacent to the drive-thru. There’s a significant grade on the north side, which actually offers a great buffer between the drive-thru and Ann Arbor-Saline Road. And a pedestrian connection between the property and Cranbrook “would be beyond our capabilities,” he said, because of the steep slope.
Wendy Woods reported that she goes to that area often, because her granddaughters live nearby. There actually is bike and pedestrian traffic at that corner, so she thought the paved area and benches would, in fact, provide a public amenity. She appreciated the fact that this is a gateway into the city that’s more pleasant than some other areas.
Bonnie Bona said it’s nice to hear that there’s bike and pedestrian traffic in this “heavily vehicular-trafficked area.” She suggested putting in a landscaping buffer between the seating area and the street, “so you didn’t feel you were sitting on the edge of the road.”
Planning manager Wendy Rampson expressed some concern about doing design during the meeting. Also, “if you are inviting people to stay in a space, you do not want to make it so that it’s obscured in any way.” Bona clarified that she was just looking for something to soften the space from the road. Cousino noted that the proposed seating area is about 10 feet away from any pavement.
Kirk Westphal asked that the city’s parks staff review the proposal for this seating area.
In response to another query from Bona, Cousino described where the pedestrian walkway would be located, coming from the public sidewalk along Ann Arbor-Saline Road and into the picnic table area by Tim Hortons. The path would cross the drive-thru lane, but he indicated that they don’t expect much foot traffic coming into the site. He also identified the location of two existing bike parking spaces. Bona suggested adding more spaces for bikes, even if it wasn’t required.
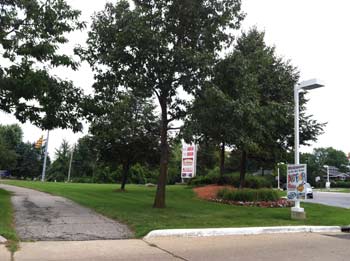
The entrance off Eisenhower to a Shell station/Tim Hortons at the northeast corner of Ann Arbor-Saline Road and Eisenhower. This view is looking northwest toward an area where public benches are proposed.
Peters expressed concern about the possibility of drive-thru traffic backing up onto Ann Arbor-Saline Road. He noted that according to the staff report, there are possibly 15 jobs being added because of the drive-thru, and an anticipated 60 customer trips during the peak morning hours – including 30 for the drive-thru. He was worried that there might be back-up, especially since the location is near I-94, with people coming into Ann Arbor for work. Is there a way to mitigate that?
Cousino noted that the drive-thru lane provides for stacking of up to 10 cars, which he described as generous. If people see that the drive-thru lane is full, they’re more likely to park and come into the shop, he said. Mark Kellenberger, a representative of Tim Hortons, told commissioners that traffic studies have been done in past years at other sites, and the largest stacking capacity was 10 vehicles. Most of the drive-thrus accommodated seven vehicles. Their experience and research doesn’t indicate it will be a problem, Kellenberger said. The last thing they want to do is inconvenience customers by having cars stick out into the road, he said.
Westphal recalled that in the past, there had been some compliance issues on this site regarding signs and displays, and he wondered if those issues had been resolved. Chris Cheng of the city’s planning staff said he’d had discussions with the owner, Abe Ajrouch, about possibly screening the ice and vending machines that are outside the building. The planning staff has also held “numerous” discussions with the owner about banners and pennants on the site that aren’t in compliance with city code. Westphal suggested that the site should be brought into compliance before the project is reviewed by the city council.
Woods wondered whether the site might be a possible location for public art, given that it’s a gateway location. Cheng said there hadn’t been any discussions about it. Briere added that it isn’t a city capital improvement project, so the city wouldn’t consider funding public art there. However, it would be possible for someone to donate art or pay for artwork through crowdsourcing, she said. If the owner chooses to put public art there, “we would be happy to applaud,” she said.
Outcome: The project received a unanimous recommendation of approval from planning commissioners. It will next be considered by the city council.
Parking Expansion at Glacier Hills
A site plan to add 31 parking spaces at the Glacier Hills retirement community was on the July 16 agenda.
The spots would be added on the west side of an existing driveway in the north part of the property, which is located at 1200 Earhart Road. There are currently 486 parking spaces throughout the 31.5-acre site. The property is zoned R4B (multi-family dwelling) and includes 227 apartments and two-family residences, 155 nursing rooms, and 197 nursing care beds. The site, near US-23, is adjacent to Greenhills School and a residential neighborhood.
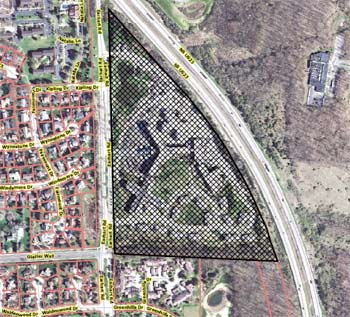
Aerial view of Glacier Hills. Earhart Village residents are located on the southwest border of the site, with the Greenhills School property on the southeast border.
A skilled nursing care facility, approved by the city in 2010, is under construction near the proposed parking addition. A temporary gravel parking lot in that area will be removed, with landscaping added.
In giving the staff report, city planner Alexis DiLeo noted that the most recent site plan was a “planned project” designation in 2000 to add The Meadows senior housing. That planned project included the requirement that the overall site maintain a minimum of 67.5% open space. According to calculations by Glacier Hills, the site currently has 68% open space. DiLeo told commissioners that the planning staff had asked Glacier Hills to verify that percentage, and that the staff’s concerns had been satisfied. Because the development is very close to the 67.5% threshold, she said, the staff emphasized that future building additions or parking expansions will be severely limited, and might only be possible on top of existing structures or parking areas.
The staff also has encouraged Glacier Hills to explore alternative transportation like van pools, park-and-ride and public transit options. The 31 additional parking spaces appear to be needed, DiLeo said, adding: “They have a voracious appetite for parking.”
DiLeo noted that an administrative amendment is under review by planning staff for an addition to the rear of Villa F, located in the southeast part of the site.
The addition of the 31 parking spaces is not an item that requires city council approval.
Parking Expansion at Glacier Hills: Public Commentary
One speaker – Rod Sorge, president of the Earhart Village homeowners association – addressed the commission three times on this topic, at both opportunities for public commentary, as well as during the public hearing. He alerted commissioners to the practice of administrative amendments handled by the city’s planning staff, including amendments that relate to Glacier Hills and that affect the adjacent Earhart Village neighborhood. One of those is a planned 2,300-square-foot, two-story addition to an existing building that’s within three feet of an existing conservation easement, he said.
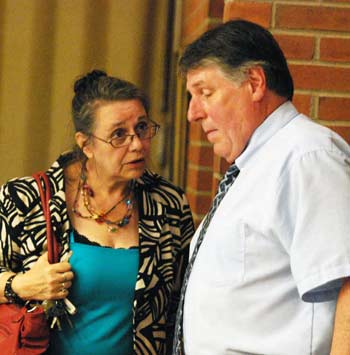
Sabra Briere, a city councilmember who serves on the Ann Arbor planning commission, talks with Rod Sorge, president of the Earhart Village homeowners association.
He expressed frustration that previous agreements between the city, Glacier Hills and Earhart Village were being ignored. Glacier Hills can say anything in order to get its plans approved by the planning commission and city council, then come back later and make changes through administrative amendments, he contended. These amendments can be made without informing neighbors, without citizen participation, and without planning commission review, he said. Sorge hoped this “sleight of hand” does not escape the commission’s attention, and that commissioners will review in general how administrative amendments are used. If these amendments prevent the city from keeping faith with its agreements made with citizens, “something is seriously wrong with the rules,” he said.
At the project’s public hearing, Sorge told commissioners that Glacier Hills has a history of noncompliance and numerous administrative amendments. When the large project on the site’s north side was proposed, neighbors were told that no additional construction was possible, he said. But now there’s an administrative amendment being considered for a villa addition, which the Earhart Village homeowners association opposes, Sorge said – saying that it violates conditions of the site plan approved in 2000. He disputed the calculations related to the percentage of required open space.
Sorge also contended that the parking expansion primarily serves the commercial enterprises at Glacier Hills, including outpatient services and an open-to-the-public cafe. He wondered what impact this development would have on the nearby residential community, and on the already difficult intersection of Earhart and Glacier Way, especially when Greenhills School is in session. Given the demographics of the residents at Glacier Hills, the new parking likely isn’t needed for them, he said. It might be for employees who don’t want to take the six-minute AATA bus from the park-and-ride to Glacier Hills, or it might be for increased customer traffic, he said. Sorge urged commissioners to reject this proposal until they had a complete view of the entire enterprise. The parcel is overdeveloped, he said, with inappropriate commercial uses in a residential zone, and it negatively impacts the surrounding neighborhood, Sorge said.
Parking Expansion at Glacier Hills: Commission Discussion
Diane Giannola began by asking if Glacier Hills is zoned for commercial uses. Alexis DiLeo replied that the site is zoned R4B (multi-family dwelling), which allows for nursing homes, assisted living facilities and hospital-type uses. Planning manager Wendy Rampson added that the term used in the zoning code is “convalescent care,” which can include anything from physical therapy facilities to nursing care. This is the first time the staff has heard that Glacier Hills is anything more than a convalescent or nursing home, she said. DiLeo noted that it could include in-patient or out-patient services.
Earl Ophoff of Midwestern Consulting was the only representative at the meeting for Glacier Hills. When called to the podium, he said he didn’t know anything about the operation in terms of commercial or non-commercial activities. There’s a large restaurant for residents that the public can use when visiting, he said, but he wasn’t aware that it was advertised for the public.
Sabra Briere read a list of amenities and services that are posted the Glacier Hills website, including a cafe, gift shop, beauty salon, library, chapel, wellness center. She noted that those are listed as amenities for the residents. She assumed that if she visited someone at Glacier Hills, they could take her to eat at the cafe, or she could buy a gift for that person at the gift shop. One of her friends is planning to move there, Briere said, so she’s more aware about what’s offered. The amenities are advertised to lure potential residents, she added. “That doesn’t mean the public can’t use them.”
Kirk Westphal asked for more details on the pending administrative amendment. DiLeo explained that it’s an addition to an existing duplex on the southeast part of the site. It’s a two-story addition, but only one story is above grade, she said. The other story is a walk-out basement. The threshold for an administrative amendment is 10% or 10,000 square feet of a building, whichever is less – so this addition qualifies, she said.
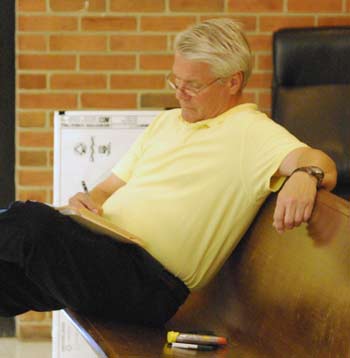
Earl Ophoff of Midwestern Consulting attended the July 16 planning commission meeting on behalf of Glacier Hills.
Briere asked Ophoff to explain the need for the parking spaces, as well as to talk about the villa addition. Ophoff noted that 31 parking spaces had been previously approved as part of the most recent major site plan, but they hadn’t been put in.
The conservation easement along the south side of the site is 100 feet wide, widening on the end toward Earhart Road. Ophoff explained that the villa where the addition is being proposed, near that easement, is actually adjacent to the Greenhills property, not Earhart Village.
Wendy Woods asked if a public meeting was required with residents of Earhart Village, or whether any communications were received from Greenhills School. Ophoff replied that postcards were mailed to residents or property owners within 500 feet of the parking project. No communications were received in response to that, he said, but he had talked with Rod Sorge of Earhart Village. There were no concerns raised by officials at Greenhills.
Westphal wondered if Glacier Hills was aware of alternative transportation options for its workers. DiLeo assumed they were, because the issue had been brought up during the previous site plan approval process. She said she couldn’t speak to the “depth of their knowledge,” however.
Briere noted that Glacier Hills is located in an important creekshed, describing it as “short but intense.” There are problems keeping it healthy. [The site is in the Fleming Creek watershed.] She was curious what’s being done for stormwater management. Would permeable pavement be used, or are there other infiltration plans?
Ophoff described it as an extremely small project in the overall context of the site, and he reviewed the existing stormwater management strategies. Permeable pavement won’t be used.
Outcome: Commissioners unanimously approved the parking expansion at Glacier Hills. No city council approval is required.
Parking Expansion at Glacier Hills: Final Public Commentary
Rod Sorge also addressed the commission during the final public commentary slot at the end of the meeting. He said he appreciated that the commission listened to all the public commentary about the Glendale Condo project. “As you know, in administrative amendments, that’s prohibited.” He urged commissioners to review how administrative amendments threaten the Earhart Village residents, as well as the process of administrative amendments overall. He doesn’t understand how it can be allowed, and he trusted that planning commissioners feel a responsibility to the public about how the city’s planning process is conducted.
Planning Commission Bylaws
At the commission’s July 2, 2013 meeting, planning staff had presented proposed revisions to the planning commission’s bylaws, which are reviewed annually. The revisions were on the July 16 agenda for approval. [.pdf of planning commission bylaws, with revisions highlighted in red]
One minor change related to the order of business in the commission’s agenda. It’s being recommended to reflect the agenda template in a software program used by the city.
Another change would amend Article VII: Meetings, Section 16 – an item regarding the provision of special accommodations for the public, such as a sign language interpreter. The proposed amendment would change the advance notice required for special accommodations from 24 hours to 48 hours. This change is consistent with recent changes adopted by the city clerk’s office, according to planning manager Wendy Rampson.
On July 2, Bonnie Bona had questioned the change regarding special accommodations. The additional time seemed to add a burden on the public, she said, and she had asked for more information about why this change was necessary.
On July 16, Rampson said she’d checked with the clerk’s office and had been told that there are very few sign language interpreters who are readily available on short notice. The clerk’s office has experienced some difficulty in securing interpreters for city council meetings within 24 hours. That’s why the clerk’s office had changed its standards, and why the planning staff was recommending the same change.
Jeremy Peters wondered what would happen if the bylaws keep the current 24-hour standard: Are there legal ramifications if an interpreter can’t be secured during that time? Potentially, Rampson replied. Under the Americans with Disabilities Act, the city is required to make reasonable accommodations. If the city indicates that it can meet those accommodations within 24 hours but it isn’t actually able to do that, someone could file a complaint, she said. That complaint would go through an internal review, but ultimately could go to the U.S. Dept. of Justice if it can’t be resolved at the city level. “I think that’s pretty unlikely, but that would be the process that someone would go through,” she said.
Outcome: Commissioners unanimously voted to adopt the revisions to its bylaws.
Communications & Commentary
During the meeting there were several opportunities for communications from staff and commissioners, as well as two general public commentary times. Here are some highlights.
Communications & Commentary: A2D2, D1 Review
Kirk Westphal reported that the ordinance revisions committee (ORC) met earlier that evening with Erin Perdu of ENP & Associates, the Ann Arbor consultant that’s been hired to handle the city council-mandated review of downtown zoning. He said public input would be solicited for the review, though outreach was still being planned.
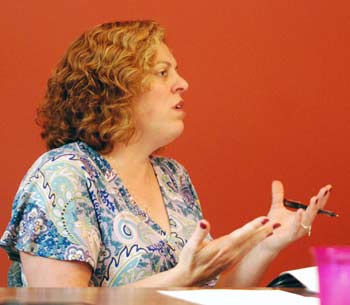
Erin Perdu of ENP & Associates at a July 16 meeting of the planning commission’s ordinance revisions committee.
The planning commission had been intending to review the city’s A2D2 (Ann Arbor Discovering Downtown) zoning sometime this year. But in response to a controversial 413 E. Huron apartment project, on a site zoned D1, on April 1, 2013 the city council directed the planning commission to address three specific questions: (1) whether D1 zoning is appropriately located on the north side of Huron Street between Division and South State and the south side of William Street between South Main and Fourth Avenue; (2) whether the D1 residential FAR [floor area ratio] premiums effectively encourage a diverse downtown population; and (3) whether a parcel on the south side of Ann Street adjacent to city hall should be rezoned “to the appropriate zoning for this neighborhood.” That parcel, currently a surface parking lot, is now zoned D1.
The council set a deadline of Oct. 1 to deliver recommendations to the council.
The July 16 ORC meeting was attended by commissioners Westphal, Wendy Woods, Diane Giannola and Sabra Briere, as well as planning manager Wendy Rampson. Perdu got feedback on concerns or issues that commissioners wanted to address in the review, as well as suggestions for key stakeholders that should be included in outreach efforts. Those stakeholders include property owners in the D1 districts, neighbors, developers, merchant and neighborhood associations, the downtown citizens advisory council, and the Ann Arbor Downtown Development Authority. Other categories of people mentioned by commissioners were empty-nesters, downtown business owners like Menlo Innovations and Barracuda Networks, and students who live in new downtown apartment buildings.
According to a draft work program distributed at the ORC meeting, Perdu and her associate Megan Masson-Minock plan to hold one-on-one interviews with stakeholders as well as small focus group meetings with constituent groups during the weeks of July 15-29. They will also hold coffee hours and post information for feedback on A2 Open City Hall.
On July 22, the city issued a press release with more details about public input sessions on the A2D2 review:
- Two focus groups are scheduled: (1) Monday, July 29, 8-9:30 a.m. at Kerrytown Concert House, 415 N. Fourth Ave.; and (2) Tuesday, July 30, 7-8:30 p.m. at the lower level conference room in city hall, 301 E. Huron St.
- Coffee hours with consultants are set for three Thursday mornings – July 25, Aug. 1 and Aug. 8 from 8-10 a.m. – at the new building in the Zingerman’s Deli complex, 422 Detroit St.
- A public workshop will be held on Monday, Aug. 5 from 7-8:30 p.m. at the lower level conference room in the Washtenaw County administration building, 200 N. Main St. The purpose is to review and prioritize issues identified in the focus groups.
Updates will be posted at the A2D2 website. Citizens can sign up for email updates by clicking on the red envelope “subscribe” icon on the city’s home page and selecting the “A2D2 Updates” option.
Communications & Commentary: Planning Manager’s Report
Wendy Rampson reported that the city council reconstituted the R4C advisory committee at its July 1, 2013 meeting, with a “slightly different” membership. The committee will conduct a short-term review of the planning commission’s recommendations regarding R4C zoning changes. They will also have “the opportunity to complete any discussions that may have been incomplete when that group disbanded,” Rampson said. The committee will be chaired by Julie Weatherbee, and will hold about four meetings.
Members of the R4C advisory committee appointed on July 1 are: Sabra Briere (Ward 1), representing the planning commission; Chuck Carver representing rental property owners; Ilene Tyler and Ray Detter (Ward 1); Wendy Carman and Carl Luckenbach (Ward 2); Ellen Rambo and Michelle Derr (Ward 3); Julie Weatherbee and Nancy Leff (Ward 4); Eppie Potts and Anya Dale (Ward 5).
The original committee included Tony Derezinski as the representative for city council, and Jean Carlberg as the planning commission representative. Derezinski is no longer on city council, nor is Carlberg now on the planning commission. The only other membership change is for a Ward 1 member – Ray Detter replaced David Merchant on the committee.
It’s possible that there might be additional membership changes, but any changes to the committee would require city council approval.
The advisory committee had been briefly discussed at the planning commission’s July 9 working session, when Diane Giannola questioned why the exact same membership hadn’t been reappointed. She wondered if people with opinions that differed from the majority of the committee hadn’t been asked to return. Giannola also offered to serve on the committee as another representative from the planning commission, but there was no discussion of that at the commission’s regular meeting on July 16.
At the working session, Rampson also had reported that the planning staff will offer only as much staff involvement as the committee members want. She had indicated that when the committee had done its original work, some members felt that “staff cut the conversation off unduly, so we don’t want to reinforce that by being on the committee if we’re not needed,” she said. So planning staff will attend the meetings only if asked. However, they will handle the logistics of posting information about the meetings, which are open to the public.
Present: Bonnie Bona, Sabra Briere, Diane Giannola, Paras Parekh, Jeremy Peters (arrived around 9:15 p.m.), Kirk Westphal, Wendy Woods. Also: Planning manager Wendy Rampson.
Absent: Eleanore Adenekan, Ken Clein.
Next regular meeting: Wednesday, Aug. 7, 2013 at 7 p.m. in the second-floor council chambers at city hall, 301 E. Huron St., Ann Arbor. [Check Chronicle event listings to confirm date]
The Chronicle survives in part through regular voluntary subscriptions to support our coverage of publicly-funded entities like the city’s planning commission. If you’re already supporting The Chronicle, please encourage your friends, neighbors and coworkers to do the same. Click this link for details: Subscribe to The Chronicle.





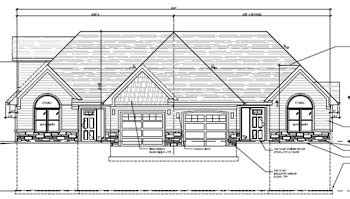

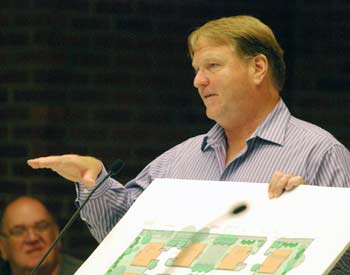
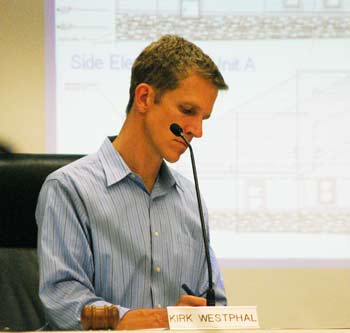
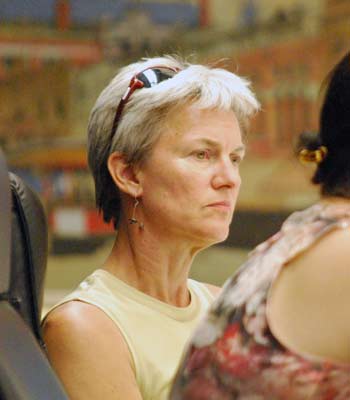
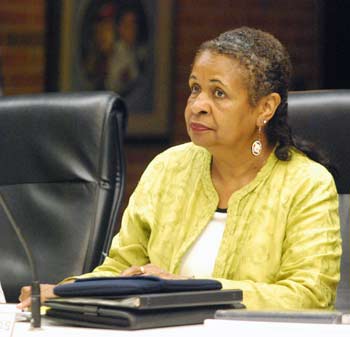

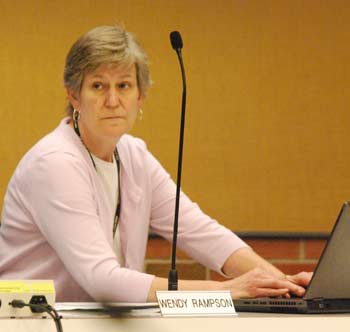

The Planning Commission’s decision to prohibit City Council member Chuck Warpehoski from speaking is curious. The plain language of the Planning Commission rule does not apply to his status at this public hearing.
Perhaps there is some concern about him advocating one position or another at this early stage of the site plan process and then later participating in the administrative decision making about that site plan as a Council member. If that is the concern, why has it not been raised with regard to the participation of a Council member as a Planning Commission member at one step of the process (voting for or against a site plan) and then as a Council member in the next step of the process (voting for or against the Planning Commission’s recommendation).
To the extent that it might be improper for a Council person to form a strong position on a site plan before it is presented to Council, either advocating to the Planning Commission or participating on the Planning Commission should raise that same issue.
I hope someone asks the City Attorney’s office to issue a public opinion regarding whether a Council member may speak to the Planning Commission in support or in opposition to a particular site plan, where the Council member has no financial interest in the site plan.
Re #1. From the bylaws of the Planning Commission (the revised bylaws were on the agenda for Tuesday, July 16 – and this section was not revised.)
Article V. Conflict of Interest
Section 9. A member of the City Council shall not be heard before the Commission as a petitioner, representative of a petitioner or as a party interested in a petition during the Council member’s term of office.
Council member Warpehoski was clearly a party interested in a petition.
I think that the prohibition makes sense in terms of the deliberative trajectory of a plan. This is a process issue, not a legal one. The commission is entitled to set its own bylaws.
By speaking at a public hearing, a person generally advocates a particular course of action. I suppose that one could speak at a public hearing to instruct Commissioners on aspects of the law or planning theory, without pointing to a particular resolution of the question, but I can’t believe that happens very often. (I have no idea of what CM Warpehoski meant to say, or what his position on this development is.)
Council members are the final arbiters of whether site plans are accepted. But they should be considering in their deliberation at Council the deliberation already taken at the Commission. Presumably the Planning Commission reviews the information available, deliberates, and comes to a decision based on their best understanding of the site plan. In theory, they are supposed to be judicial in approach. The councilmember who is assigned to the Planning Commission as a Council liaison presumably carries out that charge as well, and does not operate as an advocate.
So it is improper for a council member to advocate prior to the deliberative process, both of the Planning Commission and of the Council itself. If he has special knowledge of a situation, he can discuss that at the Council table. If he has a strong opinion, he can deliver it then too.
Planning Commission members are not welcome to appear at public hearings before Council regarding a site plan, either. (At least, I assume that is still the case.) Commissioners have their say within the discussion at their own level, and the Commission speaks as a body to the Council.
Re (2) I read the provision “a party interested in a petition” to mean more than just a person who finds the site plan interesting or a person having an opinion.
A party in interest can mean a person who might benefit or suffer harm directly from the proposal. If the rule is so broad as to mean that a Council member who takes any interest in a petition cannot speak to the Planning Commission, shouldn’t the rule just say that Council members cannot speak about any petition? Can you conceive of a circumstance in which a Council member is not interested in the petition yet wants to speak about it?
Council member Warpehoski lives uphill from the Glendale site. I do not think the proposal will have a direct impact on him or his home. Nonetheless, he does live near the site and, apparently, has taken an interest in the proposal. I don’t think that his taking an interest in the petition is the same as having an interest in the petition, as addressed in the rule.
As I mentioned in my prior comment, there may be other reasons a Council member should not advocate a position in front of a commission whose decision is subject to Council review.
“…as a party interested in a petition…”
is still more ambiguous, to me, than:
“A party in interest [in a petition]…” as you write Mr. Eaton, simply because of the ‘in’.
It never ceases to frustrate me that these things are written without enough clarifying emphasis. Had the city’s code said “a person directly interested” I would agree with Mr. Eaton. But unfortunately there is no reference to what kind of interest keeps one from addressing the PC. And we all know that “a party interested” COULD also include Mr. Eaton’s person who finds the site plan interesting or a person just having an opinion.
I think this issue is open to interpretation and debate, which is where I think codes should not be. And while Mr. Eaton’s approach is perfectly reasonable, so is Ms. Armentrout’s; they are both possible interpretations of the same language. The PC should consider how they want this to work, and then say it plainly and succinctly.
@Vivienne,
I too, was certainly surprised to see Mr. Warpehoski preempted from speaking at the public hearing.
With all due respect to the by-laws of either body, I know for a fact on several occasions I DID address Council on matters that appeared before me as a then member of the Planning Commission, after the fact.
While members of the Planning Commission are to some extent proscribed from certain actions (discussing projects with petitioners and interested parties on matters before the meeting), this certainly didn’t prevent Jean Carlberg, the longtime representative from Council who served in the body at the time with me from taking a downright advocacy role after the vote had been taken on many a project.
James, if you are referring to her actions after the Planning Commission spoke and while she was on Council, that is consistent with what I was trying to say. I think the council member on the Planning Commission has often taken an advocacy role on a project, but in their proper setting, namely the Council itself.
I was trying to say that ideally, that person should behave judicially in discussions at the Planning Commission itself.
Of course we all know that we are informed by our opinions in making decisions at any level. What one would hope to avoid is that advocacy would override factual and legal information before the body.
Bylaws are bylaws. They become meaningless if ignored in particular situations.
@Vivienne, if these bylaws were indeed extant during my watch, they certainly weren’t enforced. I also agree with Jack Eaton, that Mr. Warpehoski has no direct financial interest involved in the project — and perhaps could still have latitude when addressing Commission. I’m sorry, forgive me, I tend to find the “rules” clamped down on more often than not only when it seems a decision-maker, (member of council, commissioner) tends to be speaking against a particular development and not for (especially behind the scenes). Agreed planning commissioner’s role is somewhat quasi-judiciary, but council certainly less so.
What can I say, I’m a process person.
No, I haven’t tracked the bylaws of the Planning Commission. I just think public bodies should operate according to their own rules, consistently and without favor.