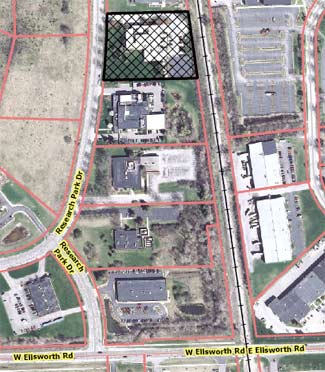Addition to Honda Test Facility Moves to Council
An addition that more than doubles the size of the Honda testing facility on Ann Arbor’s south side won a unanimous recommendation of approval at the Ann Arbor planning commission’s Aug. 20, 2013 meeting.
The existing 19,357-square-foot building, built in 1975 and used for vehicle testing, is located at 3947 Research Park Drive on a 2.72-acre site. The proposal calls for building a two-story, 24,116-square-foot addition. Part of that square footage includes a basement level.
During a public hearing on the project, a representative of American Honda Motor Co. reported that the expansion will include a state-of-the-art environmental testing chamber, to help Honda develop vehicles with cleaner fuel emissions.
The project would also entail removing a fence from a parking area in the back that has 26 parking spaces. The fence would be replaced with 10-foot-high privacy panels. Four bike hoops would be installed in front of the building, with additional bike spaces inside. There is no stormwater treatment on site, so the project includes building a below-grade infiltration system with a connection to the city storm sewer. One footing drain disconnect will be required, as part of the city’s footing drain disconnect program. That part of the project will be handled by CDM Smith, according to a staff memo.
Two of the site’s seven landmark trees would be removed, and mitigated by planting six new trees. In addition, 32 shrubs will be planted in front of the new addition. A 5-foot public sidewalk will also be built along Research Park Drive.
The site is zoned RE (research district) and no rezoning is requested. The expansion will increase the number of American Honda Motor Co. employees who work at the site from 6 to 10, according to the planning staff.
The project is being managed by Poggemeyer Design Group in Bowling Green, Ohio. The estimated construction cost is $4.3 million. A variance related to the size of the existing curbcut will be needed from the city’s zoning board of appeals, which will consider the item at its Aug. 28 meeting.
The entire proposal requires approval by the city council. The site is located in Ward 4.
This brief was filed from the second-floor council chambers at city hall, 301 E. Huron. A more detailed report will follow: [link]




