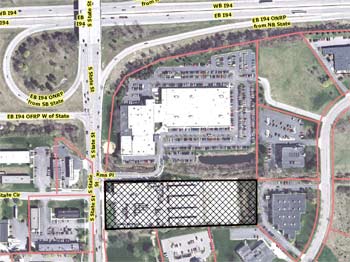U-Haul Expansion OK’d by Planning Group
Ann Arbor planning commissioners unanimously recommended approval of a proposed expansion to the U-Haul business at 3655 S. State St., south of the I-94 interchange. The action took place at the commission’s Sept. 10, 2013 meeting. The project previously had been reviewed by commissioners on July 2, 2013, when they ultimately voted to postpone voting so that the owner could address outstanding issues that had been raised by planning and engineering staff members.
The project calls for building a 1,246-square-foot addition to the front of the existing retail building. The expansion includes a new 4,994-square-foot, one-story warehouse and an 11,696-square-foot, one-story self-storage building. Both of the new buildings would be at the rear of the site and not visible from South State Street. The project is estimated to cost $1.2 million.
This site is part of the area covered in the South State Street corridor plan, which the planning commission had voted to add to the city’s master plan at its May 21, 2013 meeting. That plan calls for office uses at that U-Haul location in the future. The plan also recommends “enhanced non-motorized access to buildings, and aesthetic improvements recognizing State Street as a gateway corridor to the City,” according to the memo. The city council, which also is required to approve anything that’s added to the city’s master plan, had postponed action on the South State corridor plan at its July 1, 2013 meeting, after Marcia Higgins said she had some concerns. The council subsequently approved the corridor plan on July 15, 2013.
On July 2, planning commissioners had spent about an hour raising concerns and asking questions. Many of the issues related to landscaping, site visibility, and how the site will look from South State Street after the changes are made. On Sept. 10, planning staff indicated that the owner had responded to the issues that were raised, and in some cases made changes to the site plan. For example, a pedestrian connection to South State was moved from the north side of the building to the south side, and landscaping was revised to comply with the city’s right-of-way landscaping buffer.
The recommendation for the project, which is also subject to approval by the Washtenaw County water resources commissioner, will be forwarded to the city council for action.
This brief was filed from the second floor council chambers at city hall, 301 E. Huron. A more detailed report will follow: [link]




