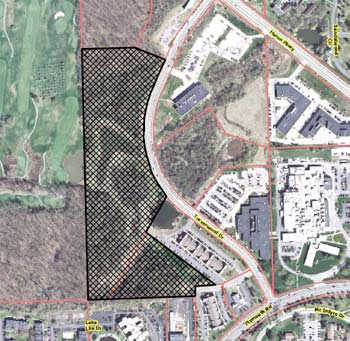Traverwood Apartments Gets Planning OK
The proposed Traverwood Apartments – a complex of 16 two-story buildings on the west side of Traverwood Drive, north of Plymouth Road – took another step forward in the city’s approval process following action at the Nov. 6, 2013 meeting of the Ann Arbor planning commission. Commissioners recommended approval of the site plan, development agreement, rezoning and wetland use permit.
The project is being developed by Ann Arbor-based First Martin Corp. Action had been postponed at the commission’s Sept. 17, 2013 meeting due to outstanding issues related to utilities, natural features, connections from the site to adjacent properties, and wetland mitigation. Those issues have been addressed, according to the city’s planning staff.
Subsequently, First Martin decided to donate the 2-acre high-quality woodland portion on the north end of the site to the city for parkland. It would be an addition to the Stapp Nature Area, which was created when First Martin sold another parcel to the city in 2003.
Due to that donation of land, the Traverwood Apartment site was reduced from 21.8 acres to 19.82 acres, which is currently vacant. The site is made up of two parcels: a nearly 16-acre lot that’s zoned R4D (multi-family residential), and an adjacent 3.88-acre lot to the south that’s currently zoned ORL (office, research and light industrial). The smaller lot needs to be rezoned R4D.
The project, estimated to cost $30 million, would include 16 two-story buildings for a total of 216 one- and two-bedroom units – or 280 total bedrooms. Eight of the buildings would each have 15 units and 11 single-car garages. An additional eight buildings would each have 12 units and 8 single-car garages.
The complex will include a 6,150-square-foot community building near the center of the site, with a leasing office, meetings rooms, a small kitchen and an exercise facility. An outdoor pool with patio will be located adjacent to the building. There will also be a play area with playground structures and benches.
The project will be constructed in phases, with the first phase consisting of 11 buildings and the community center. The site will include 336 parking spaces – 152 spaces inside garages and 184 surface parking spaces.
According to a staff memo, the property has several significant natural features. About 40 landmark trees will be removed for construction. An additional 165 trees will be planted on the property to mitigate the trees that will be removed. The owner will also put in a woodchip path connecting to the adjacent Stapp Nature Area to the north.
There are three wetlands on the site, and one will be removed. The owner must secure a wetland use permit from the city and a permit for wetland disturbance from the Michigan Dept. of Environmental Quality. The project includes removing 1,800 square feet of a regulated wetland, which currently leads from a natural pond to a regional detention basin. An underground piping system will be installed there. In addition, a new 2,700-square-foot wetland will be created at the southern edge of the preserved native woodland on the north end of the site.
This brief was filed from the second-floor council chambers at city hall, where the planning commission holds its meetings. A more detailed report will follow: [link]




