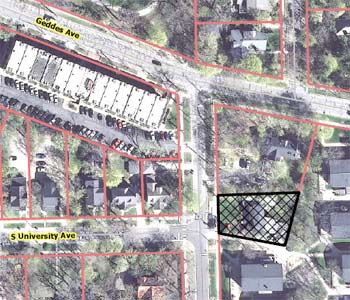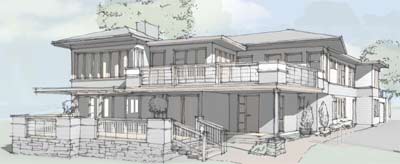Rezoning Recommended for Delta Gamma Annex
At its Jan. 23, 2014 meeting, the Ann Arbor planning commission recommended approval of a rezoning request and area plan for 515 Oxford, to convert a house for use as an annex to the Delta Gamma sorority. The main sorority house is located nearby at 626 Oxford.
The request, supported by the city’s planning staff, is to rezone the parcel from R4A (multi-family dwelling) to R2B (two-family dwelling and student housing). Most of the surrounding parcels are also zoned R2B. The building is currently a rental property with three units – a studio apartment, one-bedroom apartment, and four-bedroom apartment – and a maximum occupancy of 8 people, according to a staff memo.
The proposal for a renovation would accommodate a maximum of 20 residents, including a required resident manager. A special exception use will also be required to allow for a sorority use. That request will be made to the planning commission at a later date, along with a more detailed site plan.
The structure would be reconfigured on the site and expanded. A tentative plan calls for removing a one-story wing and replacing it with a two-story wing that would be set back further from the north property line, to conform with city zoning. The site would include four parking spaces and more than 10 bicycle parking spaces.
The existing house was designed by George Brigham and built in 1940 as his home and architectural studio. Planning staff reported that they were contacted about this site by A2modern, a group “formed to raise awareness of and appreciation for mid-century modern architecture in Ann Arbor,” according to a staff memo. On Jan. 23, the group posted a “statement of concern” about the proposal on its website. In part, it states:
We urge that the planning commission support proposals that maintain the original design integrity instead of approving an exception to change it beyond recognition. The home’s historic character can be retained and any adaptive reuse should be sympathetic to the structure’s original intent while meeting existing planning codes and setbacks. This approach offers a win-win solution that balances neighborhood values with reuse needs.
The statement is signed by the a2modern board: Tracy Aris, Nancy Deromedi, Linda Elert and Grace Shackman. The staff and owner are discussing how to renovate and expand the structure without significantly altering its main features.
Rezoning is requested because the area and placement standards of the R4A district would limit the building’s renovation for group housing. The site is located in Ward 2.
The planning commission’s recommendation will be forwarded to the city council for consideration.
This brief was filed from the second-floor council chambers at city hall, 301 E. Huron. A more detailed report will follow: [link]





