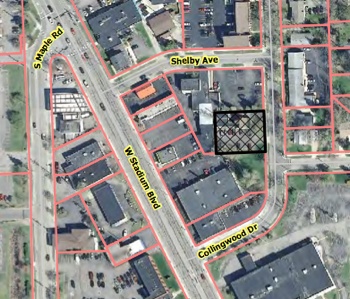Collingwood Site Plan Gets Planning OK
A proposal to expand an office building at 278-280 Collingwood received a recommendation of approval from the Ann Arbor planning commission at its March 18, 2014 meeting.
The site plan calls for removing the existing second floor on the east side of the office building and constructing a 2,451-square-foot second floor over the entire building for office use. A new staircase will be added at the southwest corner of the building. The second floor will overhang the first floor along the front of the building and along part of the north side. An existing curbcut on the north side of the property will be removed. The current 22 parking spaces on the site will be reduced to 17.
Planning commissioners approved modifications to the city’s landscaping requirements for this site.
Total construction cost for this project is estimated at $300,000. The office building is located in Ward 4. Collingwood Drive is a street off of West Stadium Boulevard, just south of West Stadium’s convergence with South Maple Road. [.pdf of staff memo]
Planning staff had recommended approval of the site plan. It will be forwarded to the city council for consideration.
This brief was filed from the second-floor council chambers at city hall, 301 E. Huron. A more detailed report will follow: [link]




