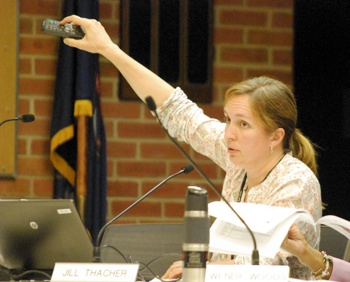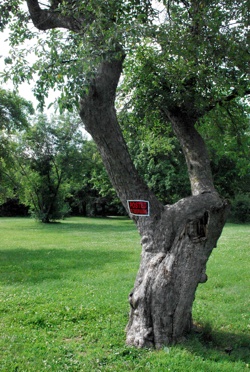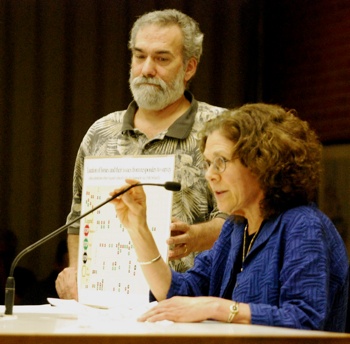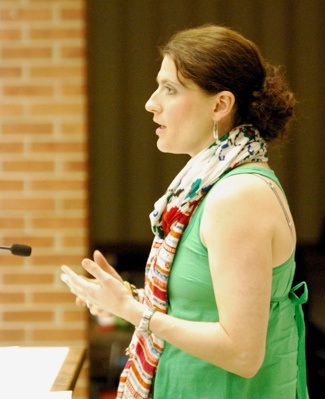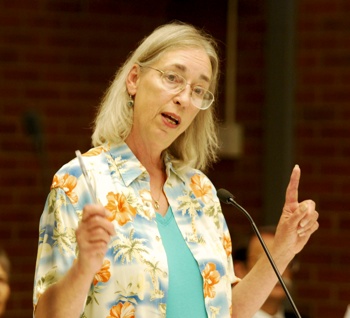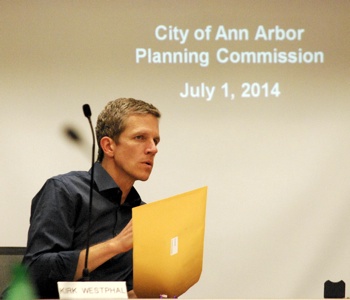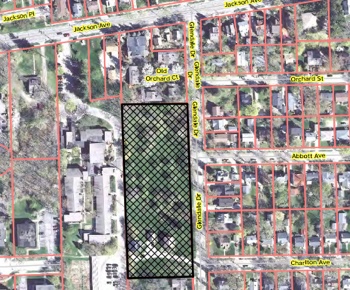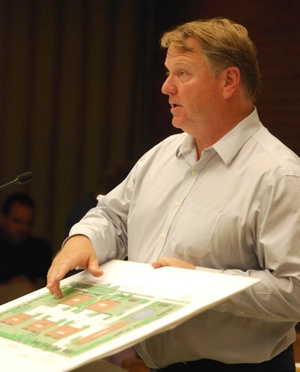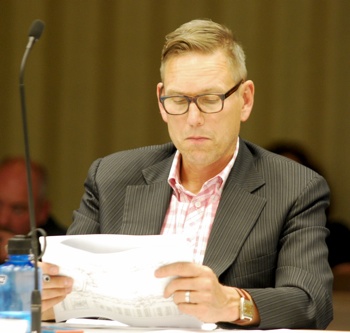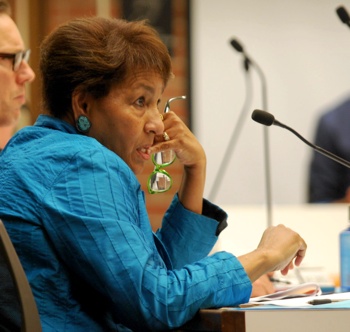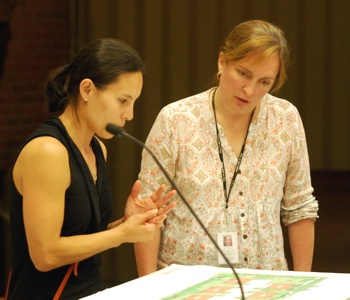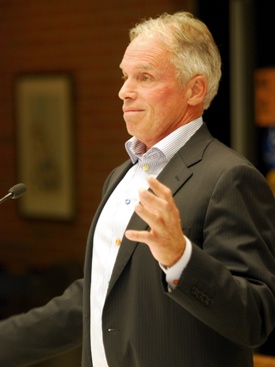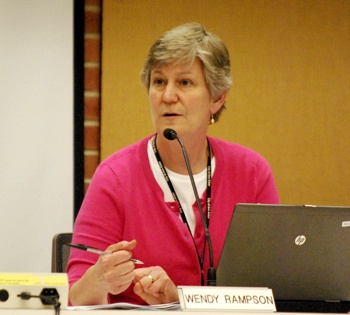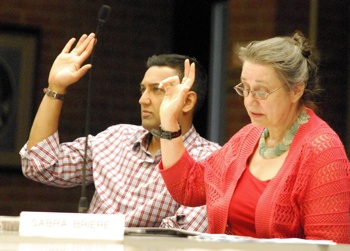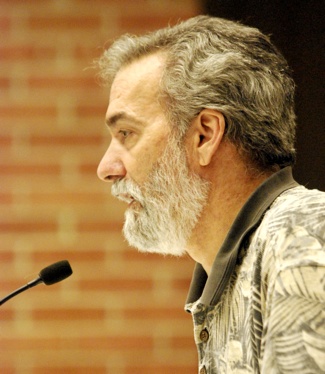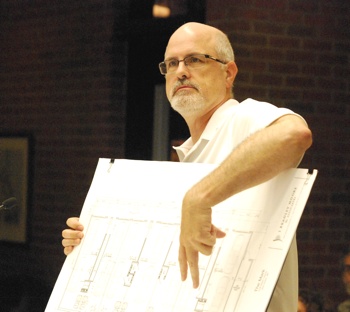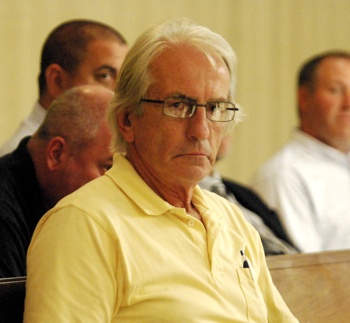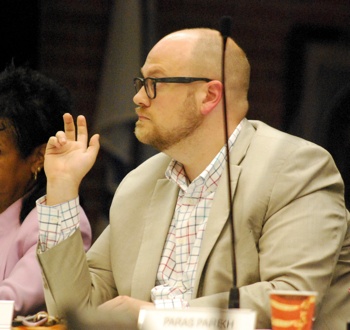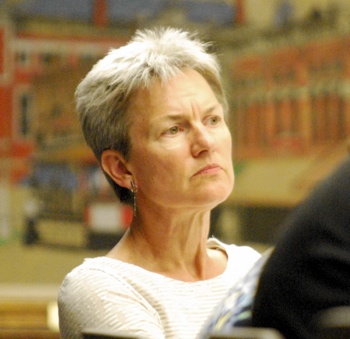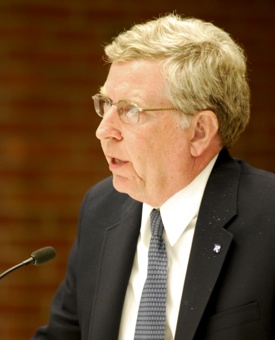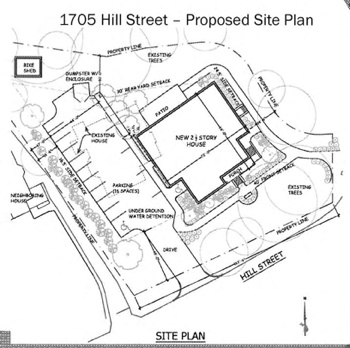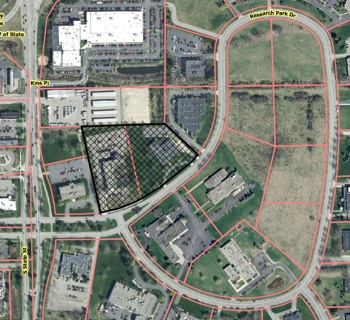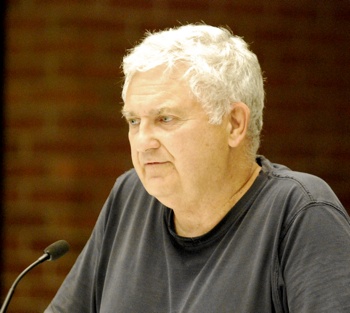Concerns Lead to Delay for Glendale Condos
Ann Arbor planning commission meeting (July 1, 2014): Four projects appeared on the July 1 planning commission agenda, but the meeting was dominated by public commentary and discussion of one in particular: A proposed condominium development at 312 Glendale, the site of a former orchard just south of Jackson Avenue.
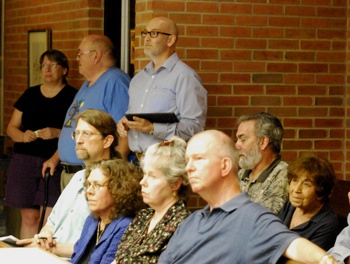
Residents who live near the proposed Glendale Condos development turned out to oppose the project, which was postponed by planning commissioners. (Photos by the writer.)
Nearly two dozen residents spoke during a public hearing to oppose the project at 312 Glendale, citing concerns about increased flooding and other stormwater problems, dangers of a proposed retention/detention pond, increased traffic, and a loss of landmark tress and green space.
The project had been previously postponed a year ago, at the planning commission’s July 16, 2013 meeting. That meeting had drawn about an hour of commentary from residents who opposed it then as well.
The current proposal has been scaled back – but still drew considerably opposition. The plan now calls for six duplexes, each with two two-bedroom condos. (The original proposal had been for eight duplexes.) Based on the size of the parcel and the site’s zoning, up to 39 units would be allowed by right.
It was a retention/detention pond that drew most concern from commissioners. Wendy Woods said the potential danger it posed would prevent her from supporting the project. Ken Clein questioned the contention of the architect, Scott Bowers, that the pond had been mandated by the office of the Washtenaw County water resources commissioner. Clein and other commissioners asked planning staff to get more information from the water resources commissioner about whether there are other options to handle all of the site’s water detention – such as additional underground systems.
The water resources commissioner is Evan Pratt, who formerly served on the Ann Arbor planning commission.
Also prompting some concerns – but ultimately gaining a recommendation of approval from commissioners – was a proposal for new condominiums on West Liberty Street, called The Mark. The proposal from developer Alex de Parry is to demolish an existing car wash at 318 W. Liberty and build an 11,910-square-foot structure with seven residential condominiums – five two-bedroom and two three-bedroom units. Each condo would have its own two-car tandem garage for a total of 14 parking spaces, although no parking is required.
The lot, on the north side of Liberty, is east of the historic Peter Brehme house at 326 W. Liberty and located in the Old West Side historic district. Concerns raised during a public hearing focused on the fact that a small portion of the site’s corner lies within the floodplain, as well as a general objection to high-end development in the downtown core. One woman also criticized the aesthetics and height of the project. The project’s architect, Brad Moore, responded to concerns about the floodplain by saying that none of the building is within the floodplain. The garages are out of the floodplain, and the living space is located above the garages, he noted.
Two other projects were recommended for approval during the 4.5-hour meeting. Delta Chi plans to tear down its existing fraternity house at the corner of Hill and Oxford and build a much larger structure in its place. The current occupancy of 23 residents would increase to 34 people, including a resident manager. A fraternity representative fielded questions about the decision not to make a voluntary parks contribution. Some commissioners expressed skepticism at the contention that fraternity members didn’t use city parks, and asked that the contribution be reconsidered.
Finally, a $10.5 million expansion of the Gift of Life Michigan facility on Research Park Drive is moving forward to city council, after planning commissioners recommended approval of a site plan and rezoning. The nonprofit wants to build a three-story, 40,786-square-foot addition to connect two existing buildings at 3161 and 3169 Research Park Drive. The additional space will accommodate offices, a special events auditorium and “organ procurement suites.” The nonprofit’s website states that the Gift of Life is Michigan’s only federally designated organ and tissue recovery program.
Glendale Condos
The July 1 agenda included a residential project at 312 Glendale, south of Jackson Avenue, which had been previously postponed a year ago at the planning commission’s July 16, 2013 meeting. That meeting had drawn about an hour of commentary from residents who raised concerns about the project, including increased flooding, the lack of pedestrian access, increased traffic and the loss of landmark trees. The site, owned by Jeffrey Starman, includes a former orchard.
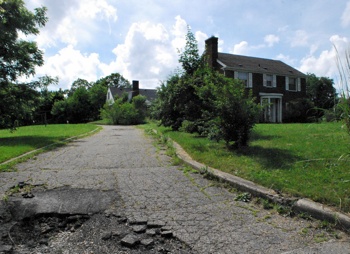
Vacant houses at 312 Glendale. Nearby neighbors use the driveway as a cut-through to the west segment of Charlton Avenue. (Photos by The Chronicle.)
The project has been scaled back since then – but still drew considerably opposition. The plan now calls for removing two vacant single-family houses and building six duplexes, each with two two-bedroom condos. (The original proposal had been for eight duplexes.) Based on the size of the parcel and the site’s zoning – R4B (multi-family residential) – up to 39 units would be allowed by right.
Each unit would include two garage parking spaces, with 12 additional surface spaces on the site. That’s double the number of spaces required by zoning.
Sixteen of the 23 landmark trees would be removed, and 103 new trees would be planted. The developer has also agreed to make a voluntary $7,440 contribution to the city’s parks system. There are two areas on the north with steep slopes, which are considered natural features.
A public sidewalk would be built along Glendale. There would also be pedestrian connection between two buildings on the site, connecting the drive and the new public sidewalk on Glendale. Another sidewalk connection would be built between the end of the east/west portion of the drive and the Hillside Terrace property to the west.
There would be a new curbcut onto Glendale Drive, slightly north of the existing curbcut, which would be removed. A traffic study wasn’t done because the projected increase in traffic during peak hours wasn’t large enough to trigger that requirement.
Regarding stormwater management, the development agreement requires that the developer pay for disconnecting three footing drains from residences in the nearby neighborhood – or “an equivalent amount of sanitary flow removal.” On the site itself, the proposal called for stormwater facilities to be located on either side of the entrance driveway – an underground basin on the north, and a surface retention/detention pond on the south. The intent is for any stormwater runoff to be captured within the site, and not to affect the surrounding neighborhood.
Planning staff recommended approval of this project. [.pdf of staff report]
By way of additional background, a year ago, both Ward 5 city council representatives attended the planning commission meeting when this project was brought forward. One of them – Chuck Warpehoski – was among the speakers at that public hearing. He was cut off at that meeting by commissioner Diane Giannola, who cited the commission’s bylaws: “A member of the City Council shall not be heard before the Commission as a petitioner, representative of a petitioner or as a party interested in a petition during the Council member’s term of office.” Warpehoski, who’d been unaware of that rule, stepped away from the podium.
The situation prompted additional discussion of that section of the bylaws, which were ultimately revised in an attempt to clarify the ability of councilmembers to address the commission, among other things. The planning commission approved a bylaws revision at its Feb. 20, 2014 meeting. The changes also require city council approval. However, the city attorney’s office held back the revisions and they have not yet been forwarded to the council.
At a July 8 working session, planning commissioners were provided with a new draft that had been developed by assistant city attorney Kevin McDonald. His changes focused on how to handle public hearings in general. [.pdf of McDonald's draft] It’s likely that the commission will reconsider these bylaws revisions later this summer.
Glendale Condos: Public Hearing
The public hearing drew 22 speakers – the project’s architect, and 21 residents who were opposed to the development. Issues that were raised were similar to those expressed a year ago, and included concerns about increased flooding and other stormwater problems, dangers of the proposed retention/detention pond, increased traffic, and a loss of landmark tress and green space.
In addition to commentary during the public hearing, the planning commission received several letters about the project, which were included in the online meeting packet.
Here’s a summary from the July 1 public hearing.
Vince Caruso introduced himself as the coordinating member for the Allen’s Creek Watershed Group. The neighbors have a lot of concerns, because the development would be on a de facto park, he said. He wondered if there’s a calculation comparing the amount of impervious surface in this new plan compared to the old one. There are major flooding issues on Glendale, he said.
Caruso said the developer, speaking at a public forum on the project, had to be directly challenged after making the statement that no stormwater would leave the site. The developer also hadn’t notified all residents of Hillside Terrace about the forum, Caruso said. His daughter worked there, and told him there’s a very active residents’ group.
The drive out of the site will result in cars shining lights directly into houses across the street, devaluing their property, Caruso continued.
Regarding stormwater management, he said the design hadn’t changed “but the labels have been swapped.” The retention/detention pond, which is 7 feet deep, is a hazard to the community and an eyesore. It’s an extreme solution and indicative of the fact that this is way too much development for the site, he said. These kinds of basins are notoriously under-managed, he added. In recent years, there was a drowning in a similar basin near Target, he said. In years to come, when the fence around the basin is in disrepair, he said, “children and pets will have access to a clear and present danger to the community.”
Caruso also said the models for flooding in the Allen’s Creek watershed aren’t very accurate, since they don’t reflect the stormwater problems in the Glendale area. When Hillside Terrace was build, residents in the Glendale neighborhood sued and eventually settled with the city for flooding damages. “I think that’s a fairly clear indication that there’s stormwater issues to be addressed,” he said.
Libby Hunter read aloud a letter from Charles Dunlop, who lives on Glendale Circle. [.pdf of Dunlop's letter] He opposed the project, having concerns about traffic and water run-off.
Diane Robins of Old Orchard Court told commissioners that several of her neighbors were also at the meeting. They lived just north of the proposed project. They had concerns about stormwater runoff, flooding and sewage overflow, which she said are already severe in the neighborhood. The development is likely to adversely affect downstream property owners, she said. They’re concerned that the development will damage the environment and neighborhood “beyond its already fragile state.”
To document these issues, the neighbors created a flood, stormwater and sewage survey, modeled after the city’s water survey. Results from the first survey were presented to the planning commission a year ago, she noted – on July 16, 2013. More recently, they did another survey and doubled the number of responses. About 135 surveys were distributed, with 70 responses – a response rate of over 50%. The vast majority of respondents had problems with water, she noted. Copies of this information were sent to commissioners. [.pdf of Robins' correspondence]
There’s extensive flooding in the neighborhood, Robins reported, and she hoped commissioners would take these concerns into consideration. She requested that the stormwater modeling and evaluation be completed by the city prior to further consideration of this development.
Ethel Potts also expressed concerns about stormwater issues, and described how the current trees, shrubs and lawn help contain the water on that site. The development would make most of the site impermeable, she said. Potts questioned whether the retention/detention pond was safe, even with a fence. She described other aspects of the project that she characterized as badly planned, and told commissioners they could not approve the development.
Kira Slovacek, another resident of Old Orchard Court, was also concerned about the threat to the health and safety of residents. The pond would be a breeding ground for mosquitoes, she said, and increases the risk of West Nile virus. Such ponds are also frequently described as an “attractive nuisance,” she noted, and given this one’s proximity to a public sidewalk, “the risks of exploration are even greater.” Drowning is the most serious risk, she said, especially in a neighborhood heavily populated with children. Fencing isn’t an effective solution, she added. As the mother of two small children, with another one on the way, Slovacek said she’s very concerned, and she wanted to know what additional safety measures will be taken.
Slovacek’s husband, Ian Hubert, spoke next. He referenced a handout that he’d given to commissioners. He’d also sent an email to commissioners prior to the meeting. [.pdf of Hubert's email] He said the proposed buildings are much larger than existing single-family homes, and don’t fit will with the neighborhood. Hubert also expressed concern about the proposed locations for snow storage, noting that melting snow would run down the hill or clog the retention/detention pond with debris.
Tom O’Connell told commissioners he’s lived on Orchard Street for 47 years. He expressed concerns about flooding in the neighborhood. He said he lived there when neighbors sued the city over the Hillside Terrace development. He wondered why the city would allow a retention pond in a residential neighborhood. The city should fix the existing flooding problem before starting a new problem with this development, he said.
Kathy Boris, a Charlton resident, asked about the detention apparatus and the retention/detention pond. The fact that this development requires so much stormwater management indicates to her that it’s too large for the site. There’s too much impervious surface in the site plan. She asked if the land would be graded so that stormwater would flow into the catch basins. She also wondered if the development agreement would stipulate what maintenance would be required for the stormwater system. She listed several types of maintenance that the EPA recommended for such systems. Is there a legal mechanism to ensure that this maintenance occurs? Who’ll be held accountable if the system fails?
Another Charlton residents, Kris Kaul, said she also has a rental property at the corner of Abbott and Glendale – directly across from the proposed development. The neighborhood feels very quiet and enclosed, and not a place that would support this development. Her main concerns were traffic and stormwater. Right now, it’s very difficult trying to turn left onto Jackson from Glendale, she said. Adding possibly 24 more cars will only increase the problem. It’ll make the quality of life there much worse. She was also concerned about the retention/detention pond. “It’s just a matter of time before a pet drowns in that retention pond,” she said.
Josh Greenberg lives on Glendale, and said he moved to the neighborhood because it’s very quaint with beautiful trees that have been there for decades or even a century. This project will change the neighborhood and he didn’t know if the development was worth it.
Sandra Berman of Glendale Circle thought that one of Ann Arbor’s goals is to create green spaces. There’s a beautiful orchard there now. She walks past there and sees children playing in the orchard, neighbors talking to each other – but now a condo development is proposed, despite the concerns. “My question is why would we do it?” she asked. Maybe there are financial reasons, but “that’s really not what our town is about,” she said.
Priscilla Parker, another Charlton resident, said she carefully reviewed the city’s master plan land use element section, and it’s clear that this development doesn’t meet two of the goals. Goal A is “to ensure that development projects are designed and constructed in a way that preserves or enhances the integrity of natural systems.” But this project will destroy natural systems, she said. Goal D is “to support the continued viability, health and safety of City residential neighborhoods.” Parker noted that there are serious issues regarding the retention/detention pond. She said everyone pays taxes for green space inside the city, and 312 Glendale is the perfect place to do that. She asked anyone who opposed the project to stand up – almost everyone in council chambers did.
Several other residents spoke against the project, including Melissa Whitney, Mary Cronin, and Andrea Pertosa. They raised similar objections and concerns about the retention/detention pond, flooding, traffic, impervious surface, and the elimination of green space. Gretchen Hahn read a letter from Rita Mitchell, who advocated that the city use funds from the open space and parkland preservation millage to buy the land for a park and green infrastructure. Susan Cybulski agreed with other speakers, and expressed concern that residents of Hillside Terrace – many who are elderly and infirm – couldn’t attend this meeting so that their voices can be heard.
Steve Thorpe thought developers should foot the bill for sending out notices. He also noted that when he was chair of the planning commission several years ago, he allowed people to applaud – it was a discretionary matter, “and the city didn’t come to a grinding halt.” Thorpe then spent the remainder of his speaking turn applauding, and was joined by others in the room. [Thorpe was responding to a request by the current chair, Kirk Westphal, not to applaud speakers during the public hearing.]
Ed Vielmetti said he wasn’t directly affected by this project, except to the extent “that we’re all citizens of Ann Arbor and we’re all affected by everything that goes on.” He talked about sump pumps in residences throughout Ann Arbor, and problems related to them. Because of the city’s footing drain disconnect program, the risk of sump pump failure is put on the residents to mitigate. “There’s no Internet of sump pumps in this town, and maybe there should be.” The city might be able to do something to help citizens manage stormwater issues in some way, especially in cases where it’s being made worse by new development, he said.
Lynn Borset spoke on behalf of the Virginia Park neighborhood. She referred to a communication she’d sent to commissioners last year, titled “Speaking for the Trees.” The information is still relevant, she said. [.pdf of Borset's 2013 email] Borset noted that the city forester also has noted concerns about the impact of construction on this site. She also wondered why there wasn’t a vehicle connection between Hillside Terrace and the proposed development.
Other concerns related to density, open space and the retention/detention pond. She had raised some of these issues in a recent email. [.pdf of Borset's 2014 email] The development is over-capacity for this site, she said.
Gus Teschke pointed out that the development will include dumpsters, even though there are no other places with dumpsters in the neighborhood. It doesn’t align with community standards, he said. He questioned whether the site would meet the county requirements for containing stormwater. Teschke also noted that the local chapter of the Sierra Club is opposing the project. [.pdf of Sierra Club letter]
The final speaker was Scott Bowers, the project’s architect. They haven’t taken the neighbors’ comments lightly, he said. There have been several iterations of this plan. The project has been scaled back, he noted, and they’d designed the stormwater management system based on direction from the county water resources commissioner. “This is what they told us we needed to do,” he said. He explained how the retention/detention pond worked, saying it was the best spot to be located. Maintenance would be the responsibility of the condo association. There is additional parking on the site, compared to the previous plan, in response to neighborhood concerns about parking on the streets, he said. Two buildings had been eliminated to protect the natural feature of the steep slope and vegetation on the north side.
Bowers said they’ve gone to great lengths to preserve the existing trees as well as they can, and they’re grading the site so that stormwater will drain into catch basins. He noted that the buildings are duplexes, and that there are duplexes in the neighborhood already. The initial plan had called for four-plex units, he said.
Glendale Condos: Commission Discussion
Commissioners discussed this project for about 90 minutes and covered a range of issues, including stormwater management, traffic, open space, and design. Kirk Westphal, the commission’s chair, said that commissioners aren’t unsympathetic to issues connected with this project, but their charge is to look at developments with regard to the city’s code and master plan. So while the site is pastoral and hasn’t been developed, it’s private property, he noted. “It’s not really in our purview to decide whether this should be a park or not, or whether the private property owner should develop it or not.”
This report organizes the commission’s discussion thematically.
Glendale Condos: Commission Discussion – Stormwater, Flooding
Diane Giannola asked how long water would remain in the retention/detention pond. Jill Thacher of the city’s planning staff replied that it would depend on the size of the storm. Giannola wondered whether there would constantly be standing water – because that would determine whether mosquitoes would breed there.
Paras Parekh asked how common it is for ponds to be used in developments like this. Wendy Rampson, the city’s planning manager, explained that most recently within the downtown, most of the stormwater detention for developments has been below ground. But when land is available on a site, most of the post-1970s development – both residential and non-residential – has incorporated detention ponds. Sometimes the ponds have water, like those around Briarwood mall. A lot of times the ponds are dry, and simply appear as depressions within a development, she explained.
Parekh noted that the Glendale Condos site uses both underground detention as well as the pond. Was there a reason why it couldn’t all be handled below grade? Rampson replied that she thought it was because this site’s design is constrained by the steep slope.
Ken Clein asked if the soils are suitable for infiltration. Thacher said that was part of the county water resources commissioner’s review, and they determined that the soils were suitable. Clein wondered if there’d be any discussion about using more below-ground infiltration in the stormwater system, rather than a retention/detention pond. Rampson noted that the county water resources commissioner has jurisdiction over these issues. That’s why the planning staff isn’t able to answer questions in the same level of detail as they can on other issues, she explained. The county has jurisdiction because the stormwater system will be shared among several units within the site.
Wendy Woods asked for an explanation of the difference between retention and detention. Rampson explained that for detention, a pond is designed to hold water in a large storm. Water flows into the pond, then gradually goes into an underground pipe system. The idea is to hold it on the site as long as possible, so that all the water doesn’t feed into the city’s stormwater system at the same time.
A retention pond, in contrast, keeps water for a longer period while it infiltrates and evaporates. Examples are at Briarwood mall or large residential complexes, like Traver Lakes or Geddes Lakes. In some cases, detention ponds are attached to retention ponds, Rampson noted.
Jeremy Peters asked if there was any oversight for maintenance. Thacher replied that the development agreement includes requirements for construction and management of the stormwater management. The responsibility will be assigned to the condo owners, with annual inspections to be conducted by a professional engineer. Written copies of those inspections must be provided to the city’s public services staff.
Kirk Westphal asked who would neighbors call if there are problems with the system? Thacher said they could call public services staff at city hall. He asked if there is any redress for the community, if something goes wrong. Thacher said that if the pond fails, the development agreement states that the city can force the owners to repair it, or put liens on the property for work that the city does.
Westphal then asked who should be contacted if someone has concerns about existing requirements for stormwater management – such as the open retention/detention pond. Rampson replied that the Washtenaw County office of the water resources commissioner sets the rules that the city uses. Possible revisions to those rules will be discussed by the county board later this year. [The position of water resources commissioner is an elected countywide post with a four-year term. The current water resources commissioner is Evan Pratt, who served on the Ann Arbor planning commission before his 2012 election.]
Responding to another query from Westphal, Thacher explained that this project’s stormwater standards are slightly stricter, because of the neighborhood issues. That’s why there can’t be any net increase of water leaving the site, which required a beefed-up stormwater system. “They’ve taken the neighborhood concerns very seriously, and made the developers put in extra precautionary measures because of that,” she said.
Rampson noted that much of that neighborhood was developed prior to the existing stormwater management requirements. So on most residential sites, the water runs off impervious surfaces and flows downstream. More modern development must meet requirements to manage the stormwater on-site, so that the new impervious surface doesn’t increase the runoff.
Sabra Briere asked whether the runoff from Hillside Terrace that flows onto the Glendale Condos site will be retained or detained. Architect Scott Bowers stated that the stormwater management system captures everything that come onto the site. The pond is open because it allows the water to evaporate or be sucked up by vegetation or percolate into the ground. That handles the water faster than simply an underground percolation system, he said. The system also has a mechanism that releases water into the city’s stormwater system at the “pre-development rate,” he said.
Responding to a follow-up question from Briere, Bowers said that all the runoff from roofs, sidewalks and other impervious surface enters the site’s retention/detention system through a stormwater piping system. Those are either catch basins in the roadway, or swales that lead to the retention/detention pond. All the downspouts are connected into this system directly or through swales.
Woods wanted to know the dimensions of the retention/detention pond. Bowers replied that it’s about 78 feet by 78 feet, and about 7 feet deep at its lowest point. Woods asked whether those dimensions were required by the county water resources staff. Bowers said the development team figured out the volume and provided that information to the water resources staff, and the development team’s engineers calculated the size of the pond that would be needed to deal with that volume.
Woods said she couldn’t get past the concerns about safety related to this pond. She pointed to a goal in the city’s master plan “to support the continued viability, health and safety of City residential neighborhoods.” A pond with those dimensions is a safety concern, she said – how would that be mitigated?
Bowers replied that there will be a six-foot security fence around the entire pond, with a locked gate. “Again, this was directed by Washtenaw water resources. This was a mandate for us to do this,” he said.
Woods imagined that children would be attracted to the water and fence, and climbing over it. She didn’t think she could overcome the concern, and didn’t think she’d support this project. “For me, it really is a hurdle.”
Giannola asked if it would be an actual pond, or whether it will be a grassy area in general that holds water only after a storm. Bowers indicated that the retention part of the pond will likely hold some water most of the time, until it percolates or evaporates. “It will constantly go up and down, depending on the weather,” Bowers said.
Clein questioned whether the water resources commissioner actually mandated the design. In his experience, that office typically tells a developer what the design must accomplish, but they don’t mandate a particular design.
Bowers replied that for this project, a year ago the planning commission sent the development team back to talk with the county water resources staff. Originally, all of the detention was underground, he said. But after talking with Evan Pratt and his staff, this design emerged – to hold the water while it either percolates or evaporates. The developer, Bowers said, was told to hold all water on the site – aside from the volume of water that leached off the site pre-development. It’s a very expensive system, he added. “This wasn’t something that we really chose to do, but this is where we were directed.”
Clein said that in his experience, open systems are typically less expensive than underground systems. Bowers replied that this site is doing both, because the project is being held to higher standards. “We’re off the charts on what we’re doing – this isn’t normal,” Bowers said. They even eliminated two dwelling units to be able to do this, he added.
Clein said he wasn’t comfortable moving forward with the petition, without getting further clarification from the water resources commissioner.
Susan Bowers, who’s also working on this project, said that Pratt and other county and city officials had held a closed meeting that the project’s civil engineers were not allowed to attend. That group decided that the project needed additional stormwater management, she said.
Clein pointed out that the city hall property also retained all of the water that fell on the site, but it’s all handled underground. [Clein is a principal with Quinn Evans Architects, which designed the city hall renovation.] He said he could imagine that the county water resources staff indicated that a pond would be the cheapest and easiest way to handle the additional stormwater capacity.
The open pond approach is done elsewhere, Clein acknowledged, but considering that it’s a development that needs to fit into the neighborhood, it’s different from a pond in a commercial area like South State or South Industrial. “It is inconsistent with the fabric of the neighborhood to have a detention pond there,” Clein said – no matter how nice the fence looks. So he wanted to get more information about whether it was mandated by the water resources commissioner or just a suggestion.
Bonnie Bona clarified with Bowers that a security fence is required because of the pond’s depth and slope. She assumed that if there was more space on the site, the pond would be shallower and wouldn’t need a fence.
Clein said it wouldn’t be fair to reject the project because of something that the developer was mandated to do. On the other hand, if there was a misunderstanding and there are alternative ways to design it, then the planning commission should know that, he said.
Responding to a query from Westphal, Wendy Rampson said the commission could ask the water resources commissioner for documentation about the county’s decision-making process. Rampson wondered whether it would be more direct to ask the water resources staff if an underground system would be acceptable. Clein said that would be a good follow-up question.
Rampson clarified for Westphal that the city’s stormwater requirements, in Chapter 63 of the city code, state that projects must meet the standards of the Washtenaw County water resources commissioner. If a project meets code, essentially the city is obligated to approve it, she said.
Woods responded, saying that even if a project is meeting code, if there are concerns about health and safety, then the planning commission – as an advisory group – needs to make its own determination about that. It would ultimately be up to the city council to decide, she said.
Jeremy Peters asked if it would be theoretically possible to design a stormwater system that’s entirely underground and still meet the county’s requirements. Yes, Scott Bowers replied – though it takes more land mass, because it would need to hold more water. The water only percolates underground – it doesn’t evaporate, so it stays in the detention system longer than an above-ground pond.
Briere asked if it’s possible to put the detention system underneath the site’s internal streets. Yes, Bowers said. For large commercial projects, such systems are sometimes located under parking lots and drives.
Responding to a query from Giannola, Bowers said the system needs to be in that front corner because of the grade changes and slopes on the site – it can’t be placed in one of the higher elevations.
Giannola said she wasn’t afraid of these retention ponds. They’re ugly, she added, but she didn’t think they were dangerous. Most of the ponds she’s seen in her neighborhood, tied to commercial developments, aren’t full of water.
Bona asked what kind of contaminants would fill the retention/detention pond – and ultimately end up in the sediment. Bowers replied that sediment would include debris, sand, dirt, and petroleum from cars. Bona replied that if people didn’t want contaminant to collect, they should probably not fertilize their lawns and not drive cars. But people do drive cars, she added, so the good news is that the contaminants are being collected and not sent to the Huron River. She asked how often the sediment would get cleaned out. Bowers replied that in this case, the system will be checked annually, and cleaned out as needed.
Glendale Condos: Commission Discussion – Streets, Parking Pedestrian Issues
Sabra Briere clarified with staff that the streets inside the development would be private, not public. The developer is responsible for snow removal. Eleanore Adenekan asked where snow would be stored. Jill Thacher replied that one location is at the top of a hill, with another spot near the pond.
Briere noted that snow storage on the northeast side of the site is by a slope down to the public sidewalk. She wondered how the complex would deal with melted water, “because that new sidewalk should not get icy.” Scott Bowers acknowledged that it’s an issue, and said they could look at other areas of the site to designate for snow storage. Or they could eliminate some surface parking and put the snow in those spots, he said. They’d like to put it by the retention/detention pond, because it would then melt into the pond.
Responding to a query from Ken Clein, Thacher reported that the site plan was reviewed by the fire marshal, and the site is required to include a turnaround area for emergency vehicles. Permeable pavers will be used for that area, she noted.
Clein observed that the city requires 18 parking spaces for this size development, but the site plan includes 36 parking spaces. He wondered if the additional spaces are in response to community feedback. Thacher said she believed that was the case, because of concerns raised about overflow parking on Glendale. Clein noted that additional parking means more impervious surfaces, which in turn leads to more stormwater issues. “These things are tied together,” he said.
Briere noted that a year ago when this project was being considered by the planning commission, one of the issues was the location of the new drive into the site. Commissioners had talked about aligning the drive with Charlton, so that headlights from cars exiting the complex wouldn’t shine into houses across the way. She wondered why that alignment didn’t happen.
Architect Scott Bowers replied that there were issues with grading, and how to configure buildings on the site. That southeast corner has been difficult, he said. That’s where the detention system and retention pond will be located.
Adenekan asked whether there could be a traffic light at the intersection of Glendale and Jackson. Jerry Spears, one of the project’s developers, said they’d be willing to consider that.
Paras Parekh wondered how many parking spots were in the original plan. There were eight surface spaces in that plan, replied Susan Bowers, one of the project’s architects.
Parekh asked how many parking spaces per dwelling were in the original plan, noting that there are now three per unit – a total of 36 spaces. Scott Bowers replied that there were 24 spaces originally – eight surface spaces, and two for each of the eight dwelling units. Parekh asked if they’d consider reducing the number of surface spots to eight again, to decrease the amount of impervious surface – and potentially decreasing the cost of the stormwater management. Bowers replied they’d like to have some spaces for guest parking.
Bona also supported reducing the surface spaces. She noted that realistically, there are two spaces available in each driveway – though those aren’t counted in the total, for site plan purposes. Bowers explained that only three of the buildings have driveways with sufficient depth to allow two parked cars.
Clein asked about the retaining wall along the sidewalk. At its highest point, the wall is five feet tall, Scott Bowers said. It will be a masonry wall.
Glendale Condos: Commission Discussion – Trash, Recycling
Responding to a query from Briere, Thacher explained that dumpsters will be located at each end of the private drive “stubs.” There will be bins for recycling and solid waste. She wasn’t sure how composting would be handled.
Bona asked how the site would accommodate recyclables. Susan Bowers, an architect with the project, replied that recycling bins are located next to the dumpsters. The city’s solid waste staff told the developers that they needed 300-gallon containers.
Glendale Condos: Commission Discussion – Trees
Clein asked about the root zone of one of the landmark trees, and whether it would be impacted by the development – a point raised during the public hearing. Thacher replied that the city forester, Kerry Gray, had extensive discussions about that tree and others, and had ultimately signed off on the plan. The goal was to keep as many of the landmark trees as possible.
Bona asked what kinds of trees will be added. Susan Bowers listed several varieties, including Allegany serviceberry, balsam fir, American hornbeam, Dawyck beech, Princeton Sentry ginkgo and others. Bowers noted that the trees are being planted according to the city’s requirements.
Glendale Condos: Commission Discussion – Density, Open Space
Bona noted that only 12 units are proposed, but the zoning allows for up to 39 units for a parcel that size. She reviewed the density allowed for adjacent zoning districts. The Glendale Condo site and Hillside Terrace have the same zoning. She pointed out that the project is proposing about half of the allowable density.
Responding to a query from Bona, Thacher explained that in calculating the percentage of open space on a site, the elements that aren’t considered open space are all the structures, drives, and parking spaces. Sidewalks count as open space, as does the retention/detention pond.
Peters asked if the property has ever been a public park. No, Thacher said. It was annexed into the city in 1987, but not zoned until 1994. It was zoned R4B as part of a proposed expansion of Hillside Terrace. That project wasn’t constructed and the site plan for it expired in 1999. It’s been in private hands, she said.
Bona noted that the original condo proposal presented a year ago called for eight buildings, and now there are six. The zoning allows for a building height of 35 feet, but the proposed buildings are only 17.5 feet tall. She asked whether they’d considered making a couple of two-story buildings and eliminating another building, so that there would be more open area to work with for stormwater management.
Scott Bowers said they looked at that option, but it wasn’t favorable to the developers.
Bona said she didn’t have a problem with more density than what is proposed. The current proposal is less dense than the surrounding neighborhood, she noted. She pointed out that if there are fewer buildings, there will be less impervious surface.
“Land is scarce and precious in this community, and to put a few big units on a large lot of land is contrary to the way I think about Ann Arbor,” Bona said.
Bona told Bowers that she’d love it if the units were much smaller, “but we haven’t enacted that ordinance revision yet – I’ll work on it.”
Bona said she’d like Bowers or the developer to consider making some of the units taller, and possibly eliminating a building. She said she appreciated the financial and marketing balance that’s at play. But she hoped the developer would “at least take a shot at that.”

Sabra Briere (left) talked with Diane Robins (standing) and other residents during a break in the July 1 planning commission meeting.
Scott Bowers replied that the project’s first design was for four buildings, each with four smaller, two-story townhomes. Neighbors didn’t like it at all, he said. Bona noted that to be fair to the neighbors, the site feels like a park – they wouldn’t have liked it even if just two houses were being added, she said. “All I’m asking is just to open your mind and reconsider.”
Giannola said she liked how the buildings look. The ranch houses with garages are a style that Ann Arbor doesn’t have much of. But townhouses would also be great, she said. To her, the project actually fits into the neighborhood.
Later in the meeting, Jerry Spears – one of the project’s developers – responded to some of the issues that had been raised. He noted that this has been a two-year effort so far. The density has been decreased, and now it’s a very low-density project, he said. The engineers on the project have said that they’ve never developed such an extensive stormwater system for such a small development. Spears said he’s built many projects in Ann Arbor, and takes a lot of pride in them.
“These are not monstrous individual spaces,” he said, referring to the size of the units. “I don’t know how I could make them any smaller. I tried to make it taller – they [the neighbors] said it was too tall. I tried to make it denser – they said it was too dense.” The project has come full circle, he said, and he recommended that the planning commission vote on it that night. He said the project meets every county requirement, “so that’s my position.”
Glendale Condos: Commission Discussion – Postponement
Kirk Westphal, the commission’s chair, said he understood the developer’s request to take a vote on the project that night, but it was still up to the commission as to whether they want to do that. Because the retention/detention system is unusual for a neighborhood like this, Westphal was in favor of getting more information about what other options are available. Westphal said he understood the concerns that have been raised – because he has small children, too.
Wendy Woods said she wanted to make sure her decision is based on the correct information. She moved to postpone the item, so that planning staff can get more information from the water resources commissioner.
Sabra Briere wanted to make certain that the planning commission gets a clear understanding of the options that the developer can choose from. The proposed stormwater management system works, but several commissioners aren’t happy with this solution, she noted. “We find a 7-foot-deep pond not a positive, in a residential neighborhood,” she said. “So if other things would work, it would be good to know that too.”
Ken Clein supported the motion to postpone. He had little doubt that the proposed system meets code. But he wasn’t sure it was the most appropriate solution for this location. He had no problem with the density and general layout of the site. The big issue for him is the retention/detention pond and security fence, and whether that’s appropriate for this neighborhood. He wanted to clarify whether the water resources commissioner had mandated this design, or whether an underground system would be an option.
Bonnie Bona said she typically didn’t support postponement unless the developer was willing to reconsider aspects of the plan. But in this case, if the planning commission voted that night, she thought they’d just be passing the buck to city council. While there might be a technical adherence to the code, Bona thought that Woods’ comments about the public’s health and safety is relevant. So she’d prefer to postpone and get the developer to take one more look at this proposal.
Bona also said she sympathized with the developers for responding to neighborhood concerns “almost to their own detriment.” All of the vacant sites that are close to downtown are difficult sites to develop, she said, so there’s no easy solution.
Paras Parekh also supported postponement. In addition to the stormwater issues, he’d like the developers to consider reducing the number of surface parking spots.
Westphal said that occasionally, a mismatch emerges between a project and the city’s code or master plan. In this case, it’s further complicated because the regulations in play – regarding stormwater management – are set by a body that supersedes the city’s jurisdiction. He supported postponement, but it gave him pause that they aren’t following the recommendations of the county water resources commissioner, who had signed off on the stormwater aspects of this project. “Hopefully we’re OK with the consequences of that,” he said.
Jeremy Peters said he didn’t think the planning commission was not following the recommendation of the water resources commissioner. Rather, they’re just interested in seeing what all the options are for this project – especially since the depth of the proposed pond is a widely held concern. It’s definitely within the planning commission’s purview, he said, and appropriate to ask about other possible solutions.
Eleanore Adenekan asked if the postponement would be for a certain date. Wendy Rampson, the city’s planning manager, said the planning staff would try to get the requested information as quickly as they could.
Diane Giannola stressed that the commission should be very clear about the information that they want, and that it should relate to this specific site. There are tradeoffs, she said. If people want low density, it might have to include a pond in the front. The question is whether this is the only stormwater detention system that works, she said.
Outcome: Commissioners unanimously voted to postpone the project.
Glendale Condos: Coda
At a July 8 working session, planning manager Wendy Rampson indicated that when the project is brought back to the planning commission it will incorporate a revised stormwater management system.
The Mark Condos
After being postponed by Ann Arbor planning commissioners in May, a site plan for new condominiums on West Liberty Street was back on the July 1 agenda.
The proposal from developer Alex de Parry is to demolish an existing car wash at 318 W. Liberty and build a three-story, 11,910-square-foot structure with seven residential condominiums – five two-bedroom and two three-bedroom units. Each condo would have its own two-car tandem garage for a total of 14 parking spaces, although no parking is required.
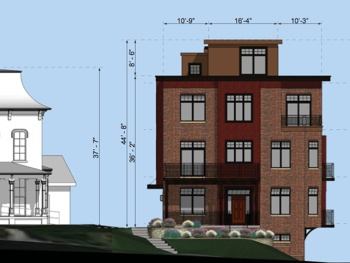
Rendering of Mark Condominium proposal, as viewed from West Liberty next to the former Moveable Feast building.
The 0.25-acre lot, on the north side of Liberty, is east of the historic Peter Brehme house at 326 W. Liberty – where the Moveable Feast restaurant was located several years ago. On the other side is a city-owned parcel that’s now used as a surface parking lot, connected to 415 W. Washington.
The site is located in the Old West Side historic district. The historic district commission issued a certificate of appropriateness for the project on March 13, 2014. It’s located in Ward 5 and is zoned D2 (downtown interface).
The project would require two footing drain disconnects on other properties or the equivalent mitigation, according to a planning staff report. [.pdf of staff report]
In May, De Parry was told that the existing six-inch water main in West Liberty Street would need to be upsized to a 12-inch water main. The city staff told him that the six-inch main wouldn’t have the capacity to handle the additional development, in particular the building’s fire-suppression system. That was the reason for postponement at the planning commission’s May 20, 2014 meeting.
At that time, De Parry told commissioners that the development team had just been informed about the issue, and they were analyzing the budget impact and alternatives that they might pursue.
The current agreement is for De Parry to pay for installation of an eight-inch water main, rather than the 12-inch water main.
The Mark Condos: Public Hearing
During the public hearing on July 1, four people spoke – three of them with concerns about the project.
Vince Caruso introduced himself as the coordinating member for the Allen’s Creek Watershed Group. He noticed that the packet of material for this project doesn’t mention the floodplain, but the parcel is actually in the floodplain in the back corner, he said. Caruso urged caution with this development. There are several new developments in and around the Allen’s Creek watershed. He noted that the first plan for the homeless shelter on West Huron had to be scrapped because it was shown to be in the floodway, which would have been illegal, he said. It cost about $1 million to modify the plan. Even then, he added, they violated many city regulations that they initial said they’d meet. The shelter is built right up to the edge of the floodway, and is still in the floodplain, he said.
The city has received a letter of map revision (LOMR) from the Federal Emergency Management Agency (FEMA) regarding an area very close to The Mark project, Caruso reported, for an area that includes the YMCA site, 415 W. Washington and the homeless shelter. The revision raised the floodplain 33%, he said. The affordable housing project on North Main was also scrapped because of floodplain miscalculations, he contended. The Allen’s Creek Watershed Group is hoping to do a study that would provide better information about flood hazard issues. He described several initiatives that the group is involved with, saying “we can make big changes, but we need to make sure we don’t put people in harm’s way.” People have drowned in Ohio in recent years trying to get their cars out of buildings that were in the floodplain or very close to it, he said. People might not realize they’re moving into a structure that’s so close to the floodplain, he noted. The issue needs more study, he concluded.
Lynn Borset told commissioners that she hadn’t realized this project was on the agenda and she wasn’t planning to speak. But aesthetically, she thought it was a shame that this apartment building will be taller than adjacent historic building, and “will not have anything to recommend it, in terms of the exterior design.”
Brad Moore, the project’s architect, noted that the civil engineer for this development was available to answer questions. The floodplain is below the level of the garages, and all of the living space is above the garages. The entrances to the living space are on the west side of the building, a level above the garages. Even if there were some adjustments to the existing floodplain boundary, there wouldn’t be a problem, Moore indicated. The developer’s team has worked closely with Jerry Hancock, the city’s stormwater and floodplain program coordinator, he said. There wouldn’t be water on the site even with a 100-year storm event, he added, so that issue had been addressed adequately.
In terms of aesthetics, Moore described the design as a long negotiation process with the city’s historic district commission, which has jurisdiction over design issues and placement of the building. He noted that the HDC had given approval to the project, and at those meetings, Moore said the president and vice president of Old West Side association had spoken in favor of the project. He hoped that planning commissioners would also vote in favor of it.
Steve Thorpe supported what Caruso had said. If any portion of the site is within the floodplain, the city has a legal obligation to address it, he said. He’d noticed that the staff report had included excerpts of goals from the city’s downtown plan. But he thought two of the goals that were cited weren’t compatible with this development. One of the goals was to “encourage a diversity of new downtown housing opportunities,” but Thorpe expressed skepticism that The Mark’s units would be affordable for median income families or individuals. “When is this gonna stop?” he asked. More high-end residences downtown are being built, and it seems like that’s changing the city’s character, at least in the downtown core, he said. He thought one of the objectives of the downtown plan is to emphasize diversity.
Thorpe also pointed to this goal cited in the staff report, excerpted from the downtown plan: “Protect the livability of residentially zoned neighborhoods adjacent to downtown.” He’s been a resident of one of these neighborhoods for 30 years, and there are traffic and parking issues that are directly related to downtown development, he said. Also, property taxes are going up because property values are going up – and downtown development might be contributing to that, he contended.
Thorpe said he walked by the site recently, and the developer’s sign had some graffiti on it that said something like “More yuppified housing for Ann Arbor.” To him, that said a lot. “I just think at some point we’ve got to put the brakes on this and try to rectify the imbalance that’s taking place,” he concluded.
The Mark Condos: Commission Discussion
Commissioners discussed a range of issues, including the floodplain and stormwater management, traffic, design, and aspects related to the Old West Side historic district. This report organizes the discussion thematically.
The Mark Condos: Commission Discussion – Floodplain, Stormwater
Ken Clein began the discussion by asking about the floodplain issues that had been raised during the public hearing. City planner Jill Thacher described the floodplain as located in a small area in the rear corner, in the northeast portion of the site. She noted that no development is proposed in that corner.
Clein clarified with Thacher that even if a portion of the site is in the floodplain, there’s no prohibition to building on the site. You just can’t build residential or inhabitable space within a certain distance of the floodplain. That’s the reason this development’s building won’t be in that part of the site, Thacher said.
At Clein’s request, architect Brad Moore showed the commission drawings of the buildings in relation to the floodplain. There’s no habitable space on the lower level, Moore noted – just garages, bike parking and trash bins.
When Clein observed that he only saw stairs on the architect’s drawings for two units, Moore explained that the other units will have private elevators – operated by hydraulic lifts. Only the north and south units will access the garage via stairs.
Bonnie Bona said it was important to explain to the public the differences between floodway and floodplain. A floodway is where water “moves like a river” during a flood, she said. A floodplain is the area where water backs up. Even if the floodplain cut through the middle of the site, she noted, you could still build residential units there – they would just need to be elevated above the floodplain.
Bona asked Moore to explain how the floodplain line was determined. Kathy Keineth of Perimeter Engineering came to the podium – she’s the project’s civil engineer, and described how the analysis was conducted using computer models.
Bona then asked what the project will do to mitigate the risk of flooding – not just for this site, but for the rest of the city. Moore replied that currently, the site has no stormwater management and water just sheets off the pavement. For the condo project, there will be a detention system so that all stormwater falling on the site will be contained there and allowed to infiltrate.
Sabra Briere asked staff about the footing drain disconnects, saying that there’s been a lot of discussion about that program. “Are we helping developers find alternatives to the developer offset mitigation program?” she asked.
Thacher replied that the program continues to operate. Briere indicated that she knew it was still operating, but also that it’s under review.
Planning manager Wendy Rampson noted that the residential footing drain disconnect program is under review, and “there’s been a lot of discussion on the developer side of the equation.” Staff have been meeting almost weekly for the past few weeks, she said. In the development agreements, the staff is trying to leave the language flexible and to refer to sanitary sewer mitigation, Rampson explained, adding that “it may or may not be footing drains.” The staff is also trying to identify some multi-family buildings that could be disconnected, rather than performing work on individual homes.
The Mark Condos: Commission Discussion – Landscaping
Bona noted that aside from the public land that abuts the site, the other adjacent parcels were zoned D2 – so there was no requirement for landscaping buffers. She asked about the plans for landscaping, adding “I hope it’s not lawn.” Kathy Keineth of Perimeter Engineering reported that two street trees will be planted in front, with some landscaping closer to the building. A series of terraced walls will be located in front, and an existing retaining wall on the west side will be removed.
The Mark Condos: Commission Discussion – Historic District Commission
Bonnie Bona confirmed with the developer’s team that they didn’t go through the city’s design review process. Architect Brad Moore said that if a project requires approval from the historic district commission, it’s not required to go to the design review board. He noted that compliance with the design review board is voluntary, but a developer must comply with the HDC recommendations – or the HDC won’t issue a certificate of appropriateness.
Jeremy Peters asked about the guidelines for new buildings within an historic district. He said aesthetics weren’t in the planning commission’s purview, but he knew there are guidelines for historic districts. Jill Thacher replied that the Secretary of the Interior’s standards are the guiding principles for the HDC. Summarizing, she said, the HDC is looking for new construction that’s compatible with the district – in terms of height, massing and materials – that doesn’t overwhelm or detract from the district’s historic structures.
In this case, Thacher said, the height of the building was one issue, but the biggest issue for the HDC was the front setback. The zoning requirement is for a 15-foot setback, but the HDC pushed for a larger setback of about 30 feet. The point was to set back the building so that the new construction didn’t completely obscure the historic house to the west, she said. One of the HDC’s charges is to preserve viewsheds, she noted.
In terms of design, new buildings are supposed to look “of their time,” Thacher explained, and should not try to mimic something that was built a long time ago.
Ken Clein said the design had done an admirable job in finding a nice moderation between modern and historic. Pushing it back off the street helps make the new building feel more in context with the neighborhood, he said.
Clein clarified with Moore that mechanicals will likely be small rooftop units, but Moore noted that the mechanical design hasn’t been completed. Clein also asked about the exterior building materials. Moore explained that there will be traditional glazed windows, some ironwork, brick and some smooth panels that are similar to a hardiepanel. The accents around the windows and copings would match the ironwork, he said. Responding to a query from Clein, Moore said the brick will be four-inch and one-inch veneers, depending on where it’s located. He stressed that there will be no visual difference between the different types of brick.
Bona said it would have been nice if Moore had considered using some other lightweight material, rather than a thin brick veneer. She said perhaps the HDC could be more critical of that in the future. Moore replied that the design originally didn’t include that brick, but the HDC requested that they add it. Bona quipped: “I guess ‘of our time’ means playing tricks.”
The Mark Condos: Commission Discussion – Diversity of Housing
Bona addressed the comments made by Steve Thorpe during the public hearing, about the master plan’s goals for increasing housing diversity. That’s something that the planning commission is continuously challenged with, she said – trying to put something affordable on high-valued property is difficult. The city’s zoning code currently includes a premium that developers can earn, getting more floor area if they provide affordable housing in their development. But that premium isn’t being used, Bona noted.
So the commission is working on how to create incentives for getting more affordable housing throughout the city, she said, including downtown. “The current premium mechanism we have in place just is not working.” She noted that the commission would completely agree about the need for more diversity, but it can’t always happen on site – especially on smaller sites, like the one for The Mark condos.
Regarding Thorpe’s comments that development is raising property values and creating hardships for people paying higher property taxes, Bona pointed out that recently the planning commission heard from residents who were concerned about an action that they thought might lower property values. She hoped that values wouldn’t move in either direction very quickly.
The Mark Condos: Commission Discussion – Traffic
Bona also disputed Thorpe’s claim that more density causes more traffic problems. “Denser housing tends to produce less traffic – most of the studies are saying that,” she said. The traffic issues downtown are more likely related to the attractiveness of Ann Arbor for people who live outside the city, she said. Personally, she thought that downtown development was helping improve the traffic situation.
Wendy Woods wanted to know what will happen to traffic on West Liberty when the new water main is installed. Kathy Keineth of Perimeter Engineering said they haven’t yet designed the water main. That will happen after the city approves the site plan, she said. The tentative plan is to install the water main about 3 to 5 feet behind the curb, then just abandon the old water main that’s located under West Liberty. However, that plan hasn’t been cleared with city staff yet, Keineth said. The goal is to minimize work on West Liberty, so the intent is to keep at least one lane open. Brad Moore clarified that the work would only take a few days at most.
Outcome: The project was unanimously recommended for approval. It will be forwarded to the city council for consideration.
Delta Chi Fraternity
Planning commissioners considered a proposal to tear down the existing Delta Chi fraternity house on Hill Street and build a much larger structure in its place.
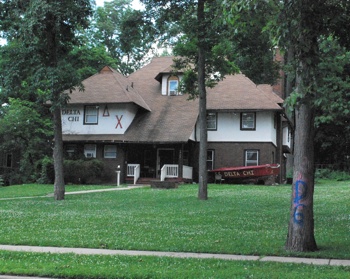
The Delta Chi fraternity house at 1705 Hill St. was built in 1915, designed by the architect Samuel Stanton.
The fraternity plans to demolish the existing 4,990-square-foot house at 1705 Hill St. – at the northwest corner of Hill and Oxford. It was built in 1915 for a University of Michigan professor and designed by the architect Samuel Stanton. Delta Chi has owned it since 1947.
The house would be replaced with a 12,760-square-foot structure on three levels, including a basement. The current occupancy of 23 residents would increase to 34 people, including a resident manager.
The house is now on the northwest corner of the site, and a curbcut for the driveway is located at the intersection of Hill and Oxford. The proposal calls for building the new house closer to the southeast corner of the lot, with a parking lot on the west side and a new curbcut onto Hill – away from the intersection. [.pdf of staff report]
The minimum parking requirement is for seven spaces, but the plan calls for 16 spaces on the parking lot. There will be a shed with spaces for 20 bikes, and another four bike spaces in the back yard. Stormwater would be detained beneath the parking area.
The site is zoned R2B (two-family dwelling and student housing). All of the neighboring parcels are also zoned R2B, and contain fraternity houses or duplex residential homes.
The project is estimated to cost $2.2 million.
None of the large trees on the site will be removed. The fraternity declined to make a recommended voluntary parks contribution of $3,100 to the city.
A statement from the fraternity gives their rationale for that decision: “While we can see the merit of such a donation for a large, new development that may bring additional residents to the city, we feel that this is not fitting in our situation. The Delta Chi Building Association has owned this property continuously since 1947, and during that time has consistently paid our property taxes and special millage assessments designated for Parks and Recreation. During our 67 years of ownership, we believe that we have contributed much more than the contribution suggested to support the Ann Arbor Parks and Recreation system.”
The planning commission was asked to recommend approval of a site plan and, in a separate resolution, to grant a special exception use for the project. A special exception use is required because the property is zoned R2B (two-family dwelling district and student dwelling district). Fraternities are allowed in R2B districts only if granted special exception use by the planning commission. No additional city council approval is required for that.
The site plan does require city council approval.
Delta Chi Fraternity: Commission Discussion
Wendy Woods asked about the decision to reject the voluntary contribution to parks and recreation. She encouraged the fraternity to rethink that position. She asked that a representative of the fraternity talk about that decision.
John Levinson introduced himself as treasurer of the Delta Chi alumni building corporation, which owns the house. He’s been a member of the fraternity since 1969, and has been on the alumni board since he graduated from UM in the mid-1970s. It’s their experience and belief that students don’t use any of the city parks and recreation facilities, he said.
Levinson noted that city staff had explained that increased density on the site would result in additional use of the parks, so the fraternity should “pay to play.” But “we just don’t think we’re going to be playing,” he said, and that’s why they declined to make the voluntary contribution.
Woods asked whether that meant the fraternity members don’t ever go to Gallup Park, Argo Park, the new skatepark, or any of the other city parks and recreation facilities. Levinson said that’s their opinion, though he hadn’t surveyed members. He said he keeps in close contact with the house, and most of the activities are with the university’s intramural sports and facilities.
Woods said it would be highly unusual for any residents of the city not to use the city’s parks and recreation facilities at some time. Levinson replied that he knows the fraternity members use the city’s golf courses, but he characterized that as “pay to play” because they pay fees to use the courses.
It’s true that the parks contribution is voluntary, Woods noted, “but when you have a public good, it’s always worth a conversation.”
Levinson explained that the fraternity hasn’t raised all the money it needs for this project. He said after they know whether they have enough money for the project, they’d be willing to reconsider the parks contribution.
Bonnie Bona pointed out that the golf courses are subsidized by city taxes – the fees that players are charged doesn’t cover the expenses. She noted that she works near Argo Pond, and there are a lot of university students who use the Argo Cascades. She also observed that The Rock is located on a small city park at the corner of Hill and Washtenaw. Levinson acknowledged that fraternity members have used that park. “And who pays to maintain that little park? The city of Ann Arbor,” Bona replied. Levinson stressed that it was indeed a very little park, however.
Levinson told commissioners that he never said the parks weren’t valued, but he didn’t think fraternity members used the parks as much as “regular citizens of Ann Arbor.” He noted that the fraternity also pays taxes, which supports things like the golf courses.
Levinson explained that although the new house will hold more residents, they won’t be increasing the overall population. The fraternity members will just be relocating from university housing or other non-university housing. Bona pointed out that the spots vacated by the fraternity members will be filled by others, so the change will, in fact, be adding more residents to the city.
It’s a good thing to increase density and to have students living near the university, so that they can walk and use public transit, Bona said. It’s also a very nice project, she added.
Levinson said they’re trying to fix problems that exist with the current house. “I go to sleep at night wondering what’s going to happen if that old place burns, to be very honest – because it’s old.” The house contains plaster and lathe, and although there are functional smoke alarms, there’s no sprinkler system, he noted.
Sabra Briere reported that she also lives in a house with original plaster and lathe, which was built in the 1830s. She appreciated the fraternity’s efforts to “retain the charm of the existing house” and to retain some tradition. Levinson said it had been a somewhat selfish motivation, because they knew that contributions from alumni would be tied to the look of the house.
Ken Clein clarified that there would be no retention/detention pond on the site – a reference to the controversial Glendale Condos project that had been postponed earlier in the meeting.
In response to another query from Clein about ADA features, Levinson explained how the first floor is designed to include an accessible residential unit, and that there’s a lift that allows access to the first and second floors.
Outcome: In separate votes, commissioners unanimously approved the special exception use and recommended approval of the site plan. The site plan proposal will be forwarded to the city council for consideration.
Gift of Life Expansion
A $10.5 million expansion of the Gift of Life Michigan facility on Research Park Drive was on the July 1 agenda.
The proposal calls for building a three-story, 40,786-square-foot addition to connect two existing buildings at 3161 and 3169 Research Park Drive, which are owned and occupied by the nonprofit. According to a staff report, the additional space will accommodate offices, a special events auditorium and “organ procurement suites.” The nonprofit’s website states that the Gift of Life is Michigan’s only federally designated organ and tissue recovery program.
The proposal includes a site plan and a request to rezone the properties from office (O) and research (RE) to office/research/limited industrial (ORL). The parcel at 3161 Research Park Drive is currently zoned O. The parcel at 3169 Research Park is zoned RE. The plan is to combine those lots before the city issues building permits.
The project would reduce the four existing curb cuts to Research Park Drive to three, connecting one of the loop driveways to an existing driveway at the east end of the site. A parking lot at the back of the site will be expanded by 38 parking spaces. Two alternate vehicle fueling stations are proposed in parking spaces near the main entry, with the driveway at the center of the site providing access for ambulances. A new shipping and receiving facility will be located on the northeast corner of the site. [.pdf of staff report]
The only speaker during the public hearing was Curt Penny of Eckert Wordell, a Kalamazoo-based architectural firm. He stated that the project team was on hand to answer any questions.
Gift of Life Expansion: Commission Discussion
This item was considered late in the meeting – after 11 p.m. – and discussion was brief. Wendy Woods praised the Gift of Life’s work. Jeremy Peters said he appreciated a reduction in the number of curbcuts, saying that it helped promote pedestrian usage.
Outcome: Commissioners unanimously recommended approval of the site plan and rezoning. It will be forwarded to city council for consideration.
Communications & Commentary
Every meeting includes several opportunities for communications from planning staff and commissioners. Here are other highlights from July 1.
Communications & Commentary: Public Commentary
In addition to the public hearings held for specific projects, there were two opportunities for general public commentary. Steve Thorpe spoke during the first slot for public commentary, introducing himself as a downtown resident and former chair of the city’s planning commission 14 years ago.
He wanted to raise the issue of height limits. He thought that D1 and D2 districts are a good idea, although the city made some mistakes on the location of those downtown zoning districts.
When he was chair, Thorpe said, the public and the commission were moving fairly rapidly toward considering height limits. At that time, commissioners felt that the public was receptive to height limits, he said. “Unfortunately, I think city council kind of pulled the rug out from under us” and instead established the downtown residential task force, which he was a member of. Thorpe said he resigned before the task force issued its final report, because he didn’t agree with its projections for the number of downtown residents.
The buildings that are being constructed downtown are changing the density, he noted, and that’s bringing other problems. It’s beginning to alienate people and how they remember Ann Arbor. He said he wasn’t resisting change, but the city needs to manage it better. “Let’s not close the door on downtown height limits,” he said, and perhaps something can be done that’s consistent with the D1 and D2 districts. [The overlay character districts for D1 and D2 include height limits of 180 feet and 60 feet, respectively.]
Communications & Commentary: Affordable Housing
Planning commissioner Jeremy Peters gave an update on work that’s being done to add affordable housing units to the city. He and planning commissioners Wendy Woods and Eleanore Adenekan are working with members of the city’s housing & human services advisory board and staff of the Washtenaw County office of community & economic development. The intent is to look at issues where these three groups have similar interests, and eventually to provide some strong guidance for city and county leaders.
Based on the last needs assessment, about 1,500 more units of affordable housing are needed in this community, he said. The group is trying to identify questions that they need to have answered, as well as information that each of their respective boards and commissions might want. One of those questions is the definition of affordable housing, which he noted could mean a wide range of things.
Another issue is to look at the city’s premiums that are offered to developers, and how to modify those so that the premiums are more effective as a tool to build more affordable housing units.
The group’s next meeting is on July 24 at the county annex, 110 N. Fourth Ave., starting at 6:30 p.m.
Present: Eleanore Adenekan, Bonnie Bona, Sabra Briere, Ken Clein, Diane Giannola, Paras Parekh, Jeremy Peters, Kirk Westphal, Wendy Woods. Also: City planning manager Wendy Rampson.
Next meeting: Tuesday, July 15, 2014 at 7 p.m. in council chambers at city hall, 301 E. Huron. [Check Chronicle event listings to confirm date]
The Chronicle survives in part through regular voluntary subscriptions to support our coverage of publicly-funded entities like the city’s planning commission. If you’re already supporting The Chronicle, please encourage your friends, neighbors and coworkers to do the same. Click this link for details: Subscribe to The Chronicle.




