Council Focuses on Development Issues
Ann Arbor City Council Sunday caucus (Jan. 4, 2009): Sunday night’s regular caucus focused on development issues: (i) a proposed PUD, City Place, to be built along Fifth Avenue, and (ii) redevelopment proposals for the city-owned property at 415 W. Washington. The caucus was bookended by remarks from representatives from two of the design teams for the 415 W. Washington, Peter Allen and Peter Pollack.
415 W. Washington Background
To review proposals for redevelopment of the property, in May 2008 city council appointed an advisory committee consisting of Christine Brummer (Old West Side Association), Chris Easthope (then city council member), Sue McCormick (director of public services with the city of Ann Arbor), John Mouat (Downtown Development Authority board member), and Scott Rosencrans (city Park Advisory Commission).
The three proposals, in severely abbreviated form were as follows:
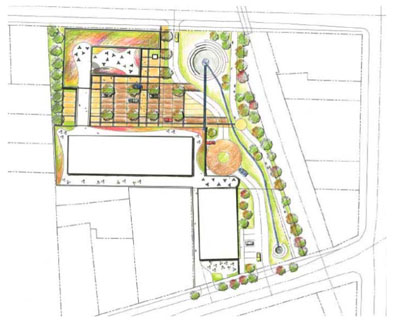
Old West Side Design Group: This proposal calls for construction of a 3-story artist loft and live/work building totaling 24-36 units with above grade-level parking. The building, which would contain a minimum of 5-8 affordable units, would be located south of the main building on land currently occupied by garage structures. It would be designed for a LEED Silver rating or higher. A 24-unit residential condominium and commercial building is proposed on the adjacent 318 W. Liberty, to be developed under a separate site plan by members of the OWSDG proposal team.
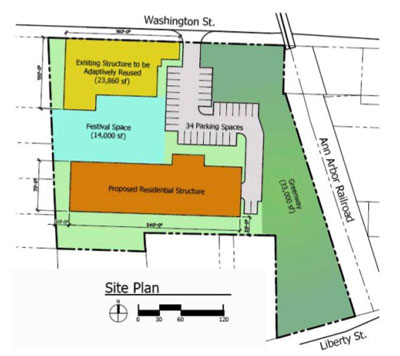
Morningside: Construction of a new five-story, 52-unit condominium building with 48 parking spaces on the grade level under the building. Second floor residences are proposed for artist live/work space. Units would be priced in the mid-$200,000 range. The building, which would be designed for LEED Gold certification, would be located south of the main building on land currently occupied by garage structures.
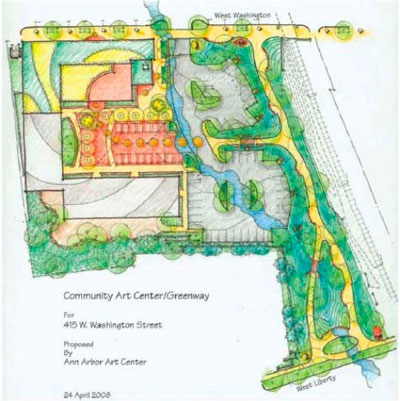
Ann Arbor Art Center: Renovation of the 415 W. Washington building and garages into a community arts facility, to be owned by the Art Center. The Art Center would occupy approximately 13,000 square feet and rent or lease the remaining space to art groups and individuals.
After meeting seven times from May to December 2008 to review and evaluate the proposals, the committee offered praise for all three proposals but has declined to designate any one of the three a recommended choice. From the committee report:
Notwithstanding these positive elements, the Committee finds that no single proposal is able to satisfy all of the site objectives and requirements of the RFP on its own merits. This evaluation is described in the findings below, followed by recommendations for the next steps in the site redevelopment process.
The committee has thus punted the process back to council by asking council to refine the RFP and allow opportunity until mid-March 2009 for revision to the proposals:
City council should further clarify its vision for the intended uses of the site and revise the site objectives in the RFP accordingly. The Committee recommends that city council include the following elements in its vision for the site:
- A publicly-owned greenway along the existing floodway
- Renovation of the 415 W. Washington office building for an arts and/or civic use.
- Removal of the garages behind the office building.
- Construction of a new multi-family or live-work residential building at the southwest corner of the site
- Pedestrian and vehicle connections to both Liberty and Washington streets
City council should provide each of the three proposers an opportunity to amend their proposal to respond to the revised site objectives and to provide for collaboration between the parties. The charge of the advisory committee should be extended to review the amended proposals and make its recommendation to city council by March 16, 2009.
415 W. Washington Caucus Discussion
Peter Allen, who is part of the Old West Side Design Group, led off caucus public participation by saying that he thought the committee’s recommendation that city council amend the RFP was a great idea. He was also there to fill a gap in the council’s information packet – the economics of how the Old West Side Design Group’s proposal would work. He also emphasized what he saw as the positive aspects of his team’s proposal.
They included the possibility of “launching” the greenway at that location, and taking advantage of the location as a possible transit station in the event the railroad right-of-way could be secured into Ann Arbor from Barton Drive (where the north-south commuter rail project WALLY would stop unless that Ann Arbor right-of-way could be secured). Allen also emphasized that his proposal included a “social street” – a predominantly pedestrian street, but that would allow cars to connect between Liberty and Washington streets.
Allen stressed that another unique aspect of his group’s proposal was the possibility of integrating the development of the adjacent carwash site at 318 W. Liberty as mixed-use residential. Redevelopment of the carwash site, said Allen, would generate a $1.2 million TIF, which could be used to develop the greenway. One of the renderings for the carwash site presented by Allen at caucus had been observed previously “in the wild” by The Chronicle.
At the conclusion of caucus Peter Pollack, member of the design team for the Ann Arbor Art Center’s proposal, thanked council for the opportunity to refine the proposals. He also sought to clarify that while the proposal was an Art Center facility, it was conceived as a cultural center with the Art Center as one component.
At the mention of the notion of a “cultural center,” a member of the public, who had appeared to speak to the issue of the PUD rezoning for City Place, took the occasion to address a cultural gap in Ann Arbor that he hoped might be incorporated into a 415 W. Washington redevelopment: a community theater. He characterized it as a “disgrace” that Ann Arbor lacked such a facility. Asked by the mayor of Ann Arbor, John Hieftje, if the facilities at the high schools or various churches might serve the purpose, he explained that high school facilities carried with them the association of a less-than-professional quality performance and said few people would come to a performance at such a venue. Church facilities, he said, generally lacked a pit for an orchestra or fly space necessary to mount a serious production. In a facility used on loan from another organization, he added, it was generally not possible to leave sets in place between rehearsals, which meant packing everything away after each rehearsal.
Hieftje inquired of Pollack if he saw a possibility of combining the three different proposals. Pollack allowed that it had been talked about, but that the vision his group had pursued was to look at the architecture that is there and to ask: what’s the best and highest use of that space? Hieftje asked what the expected hours of activity for art center classes and studio time might be – a question driven by concern for the lack of residential units that could provide “eyes on the park” for the greenway portion of the redevelopment. Pollack said it would be “normal business hours” and could extend to 9-10 p.m., but noted that past that time, residents start going to bed, so residential units would not guarantee the “eyes on the park” benefit, either.
Councilmember Mike Anglin thanked Pollack for his work “from day one” (an allusion to his work on the greenway taskforce) and said that he would like to see dialog between the groups making the proposals, instead of council simply making a decision.
City Place Background
The proposal, brought by developer Alex de Parry to council after a recommendation against approval by planning commission, is for a 123,168-square-foot residential building to replace seven existing houses along Fifth Avenue, south of William Street. Dimensions are 327.24 feet long, 48 feet tall, and 96.5 feet deep. The length dimension is frequently described in public discussion, and in the city’s staff report as well, as longer than a football field.
The building would contain 90 units with 164 total bedrooms.
What about the project makes it necessary to apply for a Planned Unit Development, or PUD, a more flexible type of zoning? Highlights include the fact that current R4C (multi-family dwelling) zoning would require a front setback of almost 62 feet, whereas the proposal is for a 19.5-foot setback. Rear setbacks for R4C would be almost 67 feet, whereas the proposal is for a 31.6-foot rear setback. Height limits for R4C are 30 feet, whereas the proposal calls for a 48-foot tall building.
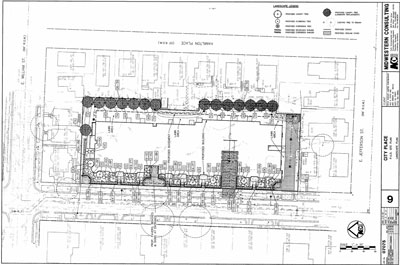
City Place schematic. (image links to higher resolution file) This is a view oriented looking east. Fifth Avenue is at the bottom of the schematic. On the left edge is William Street.

City Place view from Fifth Avenue. Although it appears to be three separate buildings in this drawing, the building continues through the apparent gaps.
The project would require demolition or removal of seven houses along Fifth Avenue currently owned by de Parry. De Parry has offered to sell any of the houses for $1, to be moved to an alternate location, but to date no one has taken him up on that. Some spitballing has taken place about possible locations suitable to receive one of the houses (on Swift Street), but nothing concrete has emerged as a proposal, and the idea of moving the houses from their original locations has gained little traction as an alternative among those opposed to the project.
The seven houses, with their descriptions from the city staff report are as follows:
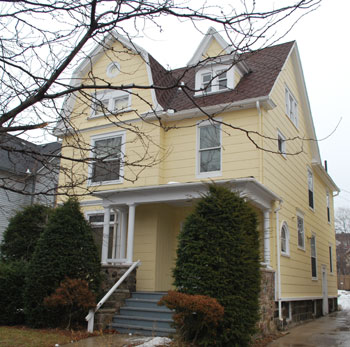
407 S. Fifth Ave. – c. 1899. This Dutch Gambrel style house was built around 1899. The first occupant listed in the Polk Directory was Ms. Richmond Bannister (widow of William) in 1902. (From the staff report on the PUD proposal.)
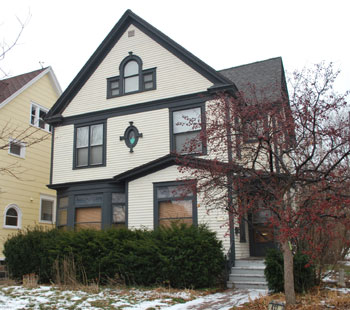
411 S. Fifth Ave.: Andrew Reule House – c. 1901. This house is a fine example of the Queen Anne style and features cross-gabled roofs and varying sized windows, including unusual oval and Diocletian shapes. Mr. Reule, a downtown clothier, occupied this house from 1902 until at least 1940. (From the staff report on the PUD proposal.)
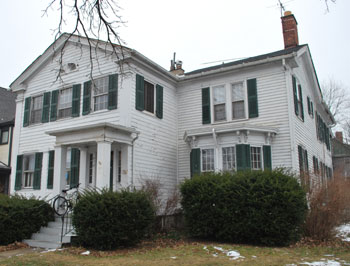
415 S. Fifth Ave.: Clayton Gaskell (Beakes) House – c. 1838. This Greek Revival style house is believed to be one of the oldest surviving houses in the city. Though it has been altered over the years, particularly the interior, it remains architecturally significant. It features a pedimented gable-front orientation, lunette in the attic, well-defined cornice, corner pilasters, and classical side entry. The house was the home of two important Ann Arbor mayors: Hiram Beakes, from 1860 until the late 1880s; and a short time later Samuel Beakes (no relation), for whom Beakes Street is named. (From the staff report on the PUD proposal.)
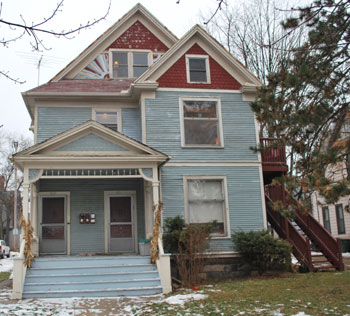
419 S. Fifth Ave.: Henry and Mary Mann House – 1902. This late Queen Anne style house is symmetrical in form, with fancy shingle and fan patterned siding in the gables and brackets and upper spindles on the front porch. The house also features returns in the front gable and a full pediment and plain round Doric posts on the porch. (From the staff report on the PUD proposal.)
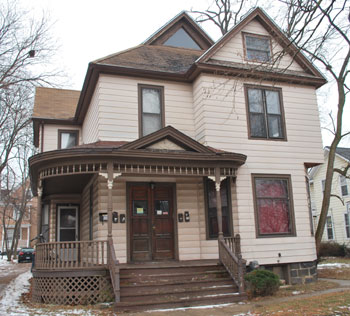
427 S. Fifth Ave.: Francis M. Hamilton House – c. 1894. This house first appears in Polk Directories in 1893 or 1894. Francis Hamilton moved in in 1896, and Hamilton descendents lived there until 1938. Mr. Hamilton was a mayor of Ann Arbor, and the developer of Hamilton Place, in his Fifth Avenue backyard. The house is a restrained and symmetrical Queen Anne, with cross-gables, a cutaway corner and an open front porch. (From the staff report on the PUD proposal.)
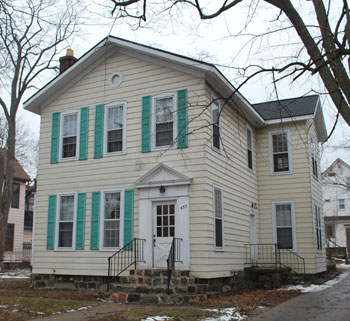
433 S. Fifth Ave. – c. 1850s (?). This very old and very charming housewith its low pitched roof and symmetrical eaves appears on the 1880 Panorama View of the City of Ann Arbor, and could date back to the 1850s. Herbert Slauson lived here for many years after the turn of the 20th century. He was superintendent of Ann Arbor Public Schools, and the namesake of Slauson Middle School. (From the staff report on the PUD proposal.)
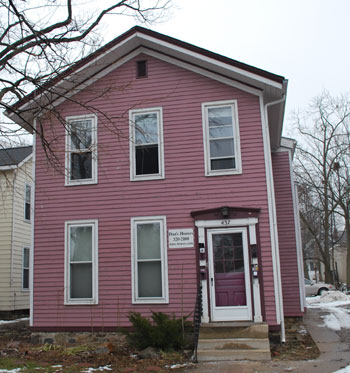
437 S. Fifth Ave.: John McCarthy House – 1866. This house is an example of the simplest and most typical form of the Italianate style. It features a plain three-bay facade with the entrance at the right. The door is flanked by pilasters and a modified entablature. (From the staff report on the PUD proposal.)
City Place Caucus Discussion
The comments from the public at caucus reflected many of the same sentiments from the planning commission’s public hearing. Not all of the members of the public took a turn at the podium on Sunday night, possibly due to mayor of Ann Arbor John Hieftje’s discouragement of speakers from speaking both at caucus and at Monday’s council meeting. That admonition came at the start of caucus and again at the conclusion of one of the speaker’s podium turns: “Just to remind people, we’re hoping not to see you tomorrow at the public hearing.” This earned a sharp response from Ray Detter, of the Downtown Area Citizens Advisory Council, who said, “John, as you know and as I know, both, all of these people will be here again tomorrow. And they should be here tomorrow.” Hieftje said that caucus used to go on for four hours or more and that this had led them to discourage “double-dipping.”
For the following report of public comments, we categorize sentiments loosely based on topic.
PUD Language
One resident, who’s scheduled in May to move into a recently-purchased home on Fifth Avenue, quoted the italicized portion of the state enabling legislation, and concluded that City Place foundered on the requirement of integration:
MZEA:
125.3503 Planned unit development.
Sec. 503. (1) As used in this section, “planned unit development” includes such terms as cluster zoning, planned development, community unit plan, and planned residential development and other terminology denoting zoning requirements designed to accomplish the objectives of the zoning ordinance through a land development project review process based on the application of site planning criteria to achieve integration of the proposed land development project with the characteristics of the project area.
The same resident cited Ann Arbor’s city code, emphasizing the italicized portion:
5:10.27. PUD planned unit development district. (1) Intent. The purpose of this district is to permit flexibility in the regulation of land development; to encourage innovation in land use and variety in design, layout and type of structures constructed; to achieve economy and efficiency in the use of land, natural resources, energy and the provision of public services and utilities; to encourage provision of usable open space and protection of natural features; to provide adequate housing, employment and shopping opportunities particularly suited to the needs of the residents of the city; to expand the supply of affordable housing for lower income households and to encourage the use, reuse and improvement of existing sites and buildings which will be developed in a compatible way with surrounding uses but where the uniform regulations contained in other zoning districts do not provide adequate protections and safeguards for the site or surrounding area. The district is intended to accommodate developments with one or more land uses, sites with unusual topography or unique settings within the community or sites which exhibit difficult or costly development problems or any combination of these factors. This zoning district shall not be allowed where this zoning classification is sought primarily to avoid the imposition of standards and requirements of other zoning classifications or other city regulations rather than to achieve the stated purposes above.
Most of the commentary addressed the merits of the various public benefits mentioned in the city code.
Affordable Housing
The proposed development would offer 38 units reserved for those with incomes at 90% or below of the area median income, and 14 additional units reserved for those with incomes at 80% or below of the area median income. According to the staff report, the 80% AMI figures are $76,900 and $96,250 for two-person and four-person families, respectively. The 90% AMI figures are $49,200 and $61,500 for two-person and four-person families, respectively.
Several speakers at caucus were critical of the project as eliminating the truly affordable housing that existed in the form of the seven houses to be replaced. One speaker stated that the rents to be charged at the lowest level for the new project would exceed existing rents by 50%.
Density: Where?
The Central Area Plan was cited as specifying increased density in the downtown, but not in the adjacent neighborhoods. One resident, who had walked from his Fifth Avenue neighborhood home to caucus, related how he was initially supportive of the project, but only in a lukewarm way. What convinced him that it was not something he could support, he said, was the fact that an alternative to building densely could be had only 40 paces away at the site of the old YMCA. There, he said, he didn’t care if they built a 20-story apartment building – a remark that prompted Hieftje to say, “We’re going to remember you said that.”
Related to density is one of the benefits cited by the developer: efficiency in the use of energy resources.
Energy Efficiency
Responding to the developer’s cited benefit of increased energy efficiency, many of the speakers made the point that older homes can be retrofitted to be more energy efficient. Further, they made the point that into the calculation must be thrown the embodied energy used to construct the original houses. One resident noted that he’d made investments in his home in the area of increased insulation, but hesitated to think about adding a geo-thermal system, when the future of the neighborhood seemed threatened. Another resident noted that back when these homes were built, the materials were already recycled, citing the example of the beams in his basement home, which he said seemed to have been scavenged from a barn.
De Parry said that he’d made efforts to insulate the properties, but that when his energy bill approached his tax bill, he knew something was wrong. Scott Munzel, attorney for de Parry on the project, offered an analysis of the increased energy efficiency that put the total carbon investment per person housed in the proposed project at one-third the amount currently used. He suggested that in terms of embodied energy, the relevant notion to apply was how long the payback on the investment took. He noted that he was a land-use attorney, not an energy expert, but gave citations to sources that had estimates in the range of 10 years or less. Munzel also stressed the carbon savings from the reduction in transportation energy used – the development is expected to attract residents with jobs near the downtown.
When Munzel concluded his remarks, one resident flitted to the podium to offer her observation that Munzel had just suggested that everyone tear down their homes and replace them with more energy-efficient structures.
Who Wants to Live There?
The developer describes the project as appealing to young professionals. In response to this, many speakers questioned whether they would prefer to live in a “clunky apartment building” or a house. One 31-year-old young professional said that he’d vastly prefer to live in a house than an apartment building.
Character and Aesthetics
Several speakers spoke to the scale and mass of the proposed building as inconsistent with the overall character of the neighborhood. One speaker noted that businesses have an interest in keeping Ann Arbor an attractive place to visit that is different from outlying Detroit suburbs. It is important, she said, to preserve Ann Arbor’s unique ambiance, and City Place did not do that, because it had no distinctive character.
Present: Mike Anglin, Carsten Hohnke, Christopher Taylor, Tony Derezinski, Sabra Briere, John Hieftje.
Next Caucus Meeting: Sunday, Jan. 18, 2009 at 7 p.m. in council chambers, 2nd floor of the Guy C. Larcom, Jr. Municipal Building, 100 N. Fifth Ave.
[confirm date]




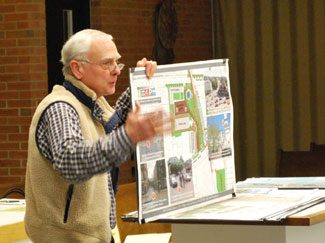
Once again, excellent coverage of an important subject. I’m especially grateful for the inclusion of pictures of all the houses slated for demolition.
Thanks for extracting those house photos out of the city PDFs.
Re: extracting house photos out of PDFs
While the sketches for the 415 W. Washington project were extracted from a PDF, I took the photos of the houses along South Fifth on Sunday afternoon.
Can we save any thing around here? Why have zoning if it can be changed at the whim of any developer that comes around?
The other day we were standing on the west side of Main Street between Liberty and Washington, looking across the street. All those beautiful old buildings and the street level facades are horrendous.
Keeping a block like the one on 5th intact would be a good step towards retaining some of the “charm” we still have left…
Posting the pictures is a great help in understanding the scenario…thanx!!!
I wonder how much the uncertainty of what is going to happen with the entire area has kept potential buyers out of the market for these properties? Fringe neighborhoods are very fragile and even a hint of rezoning can push the neighborhood to a tipping point that causes families to move out. Would you put $100,000 into a home nearby to restore it if you knew that a five story wall was going to be erected in your backyard?
I also resent the fact that the developer tried to “blackmail” the City to acquiesce to the PUD.