Column: A Broadside for Barn Preservation
Editor’s note: The Chronicle’s regular coverage of civic affairs includes many meetings of Ann Arbor’s greenbelt advisory commission (GAC) as well as the city’s historic district commission (HDC). The GAC oversees the spending of revenues from a millage dedicated to the preservation of open space – much of it in the countryside around Ann Arbor. Inside the city, the HDC is charged with reviewing requests for modifications to structures that are preserved in Ann Arbor’s 14 historic districts.
In following The Chronicle’s coverage of these issues, local architect Chuck Bultman has been wrestling with the notion of where old barns fit into this preservation picture.
Every architect remembers that first time they went into a barn – the vastness of the space, the hewn beams, the light streaming through all of those gaps. For me it was in southwest Virginia, in the country going to college. I was captivated by the light and space. Outside, the farmyard also made its statement. The large red barn, along with the out-buildings made a room with a silo in it, not so much unlike a piazza with a campanile.
Barns have an interesting place in the built world. They are icons in the landscape, and as such it is easy for us all to assume a familiarity, bordering on ownership. After all, they have been there for as long as you can remember and you expect them to be there long after you are gone. We think of barns not as in the landscape. Instead, like rivers or mountains, they seem part of it – an inseparable part of the countryside that surrounds towns and cities across the country, coloring the landscape with distinct personalities. They are variously described as timeless, strong, permanent, and historic.
But barns are not part of the landscape, nor are they timeless, permanent, or historic – at least as we might commonly apply the word “historic” to an achievement, for example.
And while they may have been strong, many are now weak and vulnerable. The reality is that barns are, or at least were, working buildings owned by individuals whose intentions were to have a building where their tools and animals could be out of the weather, and where hay could be kept dry and close to the animals. Iconic pastoral landscapes were not on the agenda – livelihood or even survival was. Barns were pragmatic buildings, built to be strong because they had work to do and they had to last. Depending on the time and location, the barn was more important than the house.
Which Barns Do I Mean?
I am talking about 18th and early 19th century barns, built with mortise and tenon joinery, heavy hand-hewn beams and posts that can be 8, 10 and even 12 inches in size, wide plank floors and wide board siding.
I am also talking about late 19th century barns that used finer, and more efficient, balloon-framing with rough sawn timbers. I am talking about church-like interiors with honey-brown wood, and bright red exteriors now graying from sun and age.
The old barns of southeast Michigan are like barns everywhere; many are out of work due to obsolescence or neglect or both. The size and weight of modern farm equipment and less need for a place to shelter a few animals, means these wonderful old structures have less work to do on the farm. The big farms of today have fewer farmers who are doing a much smaller range of things. The old wood barn doesn’t fit into the plan. And depending on the location, the barns are being left as orphans in the landscape slowly deteriorating as the elements take their toll.
Many of the barns in our area are elegant buildings, sited well in the landscape, with craftsmanship that would be impossible to reproduce. Regardless, most of these old buildings will not meet the criteria to be protected as historically significant; or landmark buildings. Even if a barn was built by someone who may now lend an adjacent road its name, generally no one of enough importance owned the barn that would allow it to be considered a landmark. Likewise, it is not common to hear that an important event ever occurred on the site which could classify it as a landmark.
Finally – as I paraphrase the Department of the Interior’s standards for determining whether a building is historically significant – is the architecture. And again, it is rare that a barn will be so distinguished in its appearance or construction to warrant it being declared a landmark. These were utilitarian structures that we now prize for their subliminal beauty.
To put this in perspective, a recent USDA Census of Agriculture lists over 21,000 barns in Michigan built before 1960. However the state’s Historic Preservation Office’s website lists only 17 landmark barns in the state. That means less than .08% of all of the barns in the state are protected as historic landmarks.
Checking for “farms” on SHPO’s website produces only 58 additional listings, ostensibly to single out the house. What about the rest of the barns? Certainly some of the remaining 99.9% of the barns in the state, if evaluated, may be considered historically significant; the vast majority, however, will not. The problem is this: Within that vast majority there are many fine barns.
Historic Districts for Barns
Historic districts are used to protect groups of buildings, or neighborhoods. Historic districts are an effective way to declare that the structures within the district add up to more than the sum of their parts. In some historic districts it is tough to single out any one outstanding building. The district’s character sometimes stems from the collection of buildings as a whole, along with the landscape and site, each contributing to the significance of the place.
To protect barns with an historic district, particularly in Washtenaw County, would be cumbersome, as there is such a wide range of barns, in varying conditions, spread over a wide landscape. Our barns are not in one particular section of the county. They had been pretty evenly spread out and are now mixed in among many other kinds of non-contributing buildings – as farmland has been subdivided and other buildings have been built. You can find barns in the backyards of tract houses, on the edges of subdivisions, behind commercial buildings, or standing alone as the sole survivor of a long-gone farmstead.
“Historic” Barns
Reading about old barns you will typically find them referred to as “historic.” What is signified by calling a barn “historic”? An historic barn is one that is more than 50 years old, nothing more, nothing less. Attaching the word “historic” does not imply any other significance other than it is age. By that standard much of Ann Arbor is historic, but we rarely refer to historic office buildings, or historic warehouses, or historic shopping centers just because they are 50 years old.
Conversely, when we make reference to historic events or speeches or other happenings, we are typically not just noting their age; something important is always implied. This is not the case when you read “historic barn” and it’s due to this confusion that I typically refer to a barn as “old.”
With this understanding, all of the 21,000 barns in the state that are older than 50 years can be called historic – regardless of their construction, location, condition, or visual appeal. Less than .1% of these barns are landmark buildings, meaning they have an historic significance that distinguishes them from other barns, and that the state or federal government has determined that they are an asset to all of us and deserve to be protected.
The U.S. Department of the Interior, the government agency authorized by the National Historic Preservation Act of 1966, published a series of briefs collectively called “The Preservation of Historic Architecture” [emphasis by USDOI]. Brief 20 is titled “The Preservation of Historic Barns.”
In this Brief the plight of the roughly 665,000 barns found in all 50 states is characterized as follows:
… historic barns are threatened by many factors. On farmland near cities, barns are often seen only in decay, as land is removed from active agricultural use. In some regions, barns are dismantled for lumber, their beams sold for reuse in living rooms. Barn raisings have given way to barn razings. Further threats to historic barns and other farm structures are posed by changes in farm technology, involving much larger machines and production facilities, and changes in the overall farm economy, including increasing farm size and declining rural populations.
Brief 20 offers this suggestion:
Yet historic barns can be refitted for continued use in agriculture, often at great savings over the cost of new buildings. This Brief encourages the preservation of historic barns and other agricultural structures by encouraging their maintenance and use as agricultural buildings, and by advancing their sensitive rehabilitation for new uses when their historic use is no longer feasible.
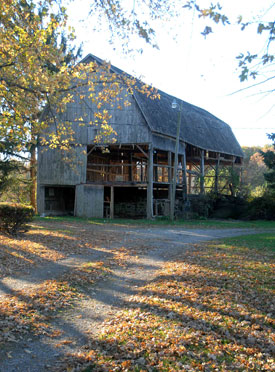
Michigan Avenue – This barn is but one small part of a 148 acre parcel for sale today. Even in this condition the frame may still be salvageable.
The USDOI can encourage maintenance, but the record speaks for itself. More and more old barns are in disrepair, fewer and fewer are serving farms, and many are abandoned. We all know of at least one barn that is falling down but might be hard pressed to single out one that has been restored.
Two Threats to Barns
There are two major threats to barns.
The first threat is internal; the buildings are old and typically need expensive maintenance. In most cases a barn is a fairly big building, meaning when it needs materials like roofing – a typical maintenance item – it needs a lot of it. And, as a barn, if it leaks a little, no one complains. Roof repair is often deferred when money is tight; and on a farm, money is always tight.
A barn’s foundation is also a universal weak point. Foundations were made of field stones, mortared together, but after more than 100 years the mortar decays and chips out. Water then migrates through, causing more mortar to fail. And then stones fall. Soon that barn is teetering on only a partial base. Barns are strong, but as the foundation moves out from under it, many bad things happen. And these problems are expensive to repair. With neglect comes decay; the boards rot and the roof sags. The fatal blow, though, may be when you get your insurance bill and find that it is much higher than you expect, because your insurance company has had bad experiences with barns: “Someone could be seriously injured in there.” That is where many barn owners draw the line, and barns get removed.
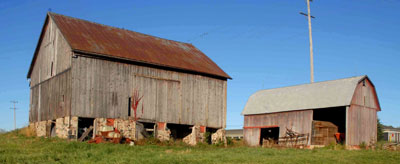
Michigan Avenue – The roof of the gable barn while rusty still appears to be keeping the rain out. The foundation however is beginning to lose its battle; sections have fallen away and the corner closest to the gambrel barn is no longer under its corner post at all.
It is here that I would specifically quibble with the USDOI’s notion that barns “can be refitted for continued use in agriculture, often at great savings over the cost of new buildings.” When presented with the actual cost to retrofit a barn many people look to alternatives. One of the choices is demolition.
The second threat is external. Many barns were built very close to the road that served the farm, for obvious reasons. Clustered with other farm buildings, farmers wanted easy road access to get to their fields, other farms, and to town.
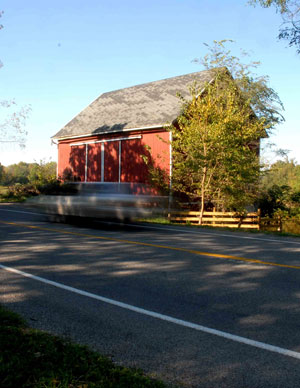
Dexter-Ann Arbor Road – A gable barn about 30 feet from the asphalt. This barn might even be in the road easement.
But these roads were narrow dirt roads, and if you drive down some that have yet to be “improved” you’ll see what I mean. Dancer, Guenther, Joy, Feldcamp, Macon and Willow, just to name a few, are lined with barns just feet from the road. However because these roads are dirt, it is hard to drive much faster than a horse can trot.
And somehow a slow car does not seem to disrupt the 19th century feeling of the place.
Improved roads, however, are another story. Scio Church, North Territorial, Island Lake, Dexter and Jackson, among others, also have barns and farm buildings within feet of the road. And cars go by at 50 to 70 mph. At those speeds, most drivers don’t even notice the barn. However from inside the barn, a 50-mph car whizzing by is like a rocket.
Up until about 2005 there were two old barns very close to Jackson Road, on the Terumo property. Relics of a past farm, they crowded the newly improved boulevard. These barns were of no use to Terumo and were dismantled. As we press further and further out into the countryside and widen and improve the roads, more barns will suffer the same fate.
What Can Become of an Old Barn?
Owning an old barn is as much a liability, as an asset; and occasionally the liability outweighs the benefit. When this is the case many look to change or as the USDOI rightly encourages, “… by advancing their sensitive rehabilitation for new uses when their historic use is no longer feasible.”
While there is no official policy or approach to what might be considered a “sensitive rehabilitation,” it is widely believed that a barn should be preserved, based on three descending orders of priority. The first is to preserve them in place. The second is to allow them to be moved and re-erected. And the third is to salvage the materials and reuse them to build something else.
The wild card for the first two is: What is the function for this building? If someone is going to invest in restoring a barn, or moving and restoring a barn, what are they going to do with it? It might seem best to let them remain barns, but few will pay the price to wind up with just a barn in the end. That opens the door to consider alternative uses.
Restoring the barn in place rarely makes sense. Most of the time, the barn’s foundation is too far gone, and the cost to undertake work under the barn is very high. Even if the foundation is found to be sound, the barn’s siting is rarely ideal. As some of the photos published with this piece illustrate, a barn sitting on the side of a road may not prove to be the best place to invest your money. Likewise, a barn off in the middle of a cornfield might make an equally poor investment. Barns were not located to be houses or offices, so in many instances the desire to move the barn is the first decision to be confirmed.
Moving an old barn does not preserve whatever historic relationship it might have had to its site, but then neither does letting it rot and turn to dust. Given those choices – and in many instances these are the only choices – I would opt for moving the barn every time. At least a barn that has been moved can be enjoyed and would contribute to the architecture of its new use. Also, barns are filthy, and sometimes the beams and posts have rot or damage. Dismantling the barn gives you the opportunity to clean, inspect, and restore the barn before re-building on a new foundation – which can now be located anywhere.
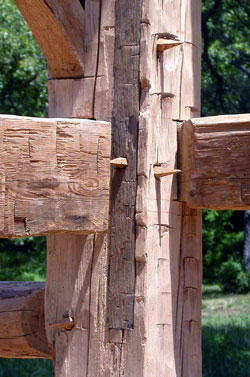
A hand-hewn barn frame that utilizes mortise and tenon joinery. Pegs are driven through the tenons locking the joints in place. Old barn frames would have had no fasteners other than pegs.
The last in the descending orders of priority is simply to take down the barns and salvage their materials. In this scenario, the parts of the barn – the planks, the siding, the beams – are sold at will.
The most lamented aspect of this approach, though, is the disregard for the barn’s timber frame with all of its joinery. The beams and posts are basically treated as raw materials again. Usually the beams are just chain-sawed apart, discarding the joints as unwanted knots, and their four faces are sliced off to make old-looking flooring.
While I can see this approach making some sense for small quantities of material, or maybe for partially collapsed barns, it pains me to hear that a viable barn has been turned into boards. It feels like a step backward.
Old barns are both beauty and beast. While they are extensively photographed to capture their aged and worn materials, it is these old materials that make a barn conversion difficult to comprehend and maybe even scary to some. The wood is old, rotten, cracked, and dirty.
You must be crazy to begin with a barn. But the massive beams are also rich with texture from being hewn by hand. They have a warm golden tone that only time can produce. The sheathing boards exposed to the weather read like driftwood or Van Gogh’s “Starry Night.” Yes, these barns are challenging to work with but the reward is well worth the effort.
Done sensitively, an old barn can find new life mixed with new materials through a deft compromise of form, function and fabric and can be the center of really exciting “new” architecture. Whether your goal is to have an old barn within your house, or just to have the warmth and character of the hewn beams, or even to keep old material out of landfills, an old barn can provide a great starting point.
A striking example of mixing new and old buildings is Camden Yards in Baltimore. In the 1980s, Baltimore’s downtown was backdropped by what was possibly the largest brick building on the east coast– the Baltimore and Ohio Warehouse. This building is eight stories high and over 1,000 feet long, but was abandoned. Roughly 80 years old at the time, the warehouse was both an icon and an eyesore. What do you do with 400,000 square feet of ruin? Some wanted to simply tear it down but instead it was given a new life as a major component to the new ball field. This warehouse is the windowed wall you see behind right field – it has been rehabilitated and adapted as part of the new ball field. Camden Yards’ architectural success launched a series of retro ball fields that embraced the warmth and scale of older ball parks.
Similarly, barns – these wonderful old structures – can be salvaged, moved and re-erected, insulated and converted to be houses, offices, studios, etc. While not officially “preservation,” barns can have a new life adapted to a new use. And the charm and craftsmanship of the old barn timbers can become the focal point for new architecture. The spaces can soar to the rafters as some barns do; or lofts can be built to make the spaces more intimate, as other barns did; or a combination of both. The barns can have wood boards on the frame and therefore look much like the barn originally did, or painted materials to introduce color and be a little brighter.
Barns, being industrial buildings, seem comfortable with industrial elements. Exposed ductwork and metal railings have been successfully integrated into barn projects. From my perspective a barn can put up with a lot.
But in David Larkin’ s book, “Barn: The Art of a Working Building,” Mr. Larkin describes a renovation of dubious design: “Sad though it may be to see a fine Bucks County stone barn falling into ruin because of neglect, such quiet, gradual deterioration might seem a kinder fate than the rude transformation imposed on another small Pennsylvania barn.”
The message is clear: A barn is a simple building, and one must tread lightly and listen to what the barn wants, when one is trying to coax a new use out of the old structure. Mr. Larkin warns that architects are, “… too often prone to impose their own clever devises …” Indeed, it is easy to let the heart and soul of the original barn slip away.
A Tale of Two Barns: Not Mine or Yours
Saving barns can be complicated, because they are not my barns. On Scio Church Road there is a pair of barns built right next to each other. Now, I have seen multiple barns on one site before, but normally they are built over time. These two however appear to be built at the same time; they are twins, but they are not kits. They are two hand-built, hewn frames – with posts and beams a little bigger than I have come to expect in Michigan, which is a good thing. They are also in very good shape. One of the barns was awkwardly renovated to be a house, but I think a fair number of the timbers could still be salvaged, possibly the whole frame. The other barn has not been touched. Its foundation is in great shape and it is dry, or at least it was when I saw it last.
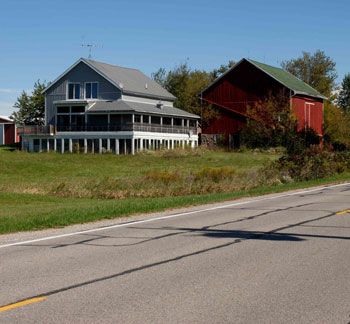
Scio Church Road – The left barn has been renovated to be a house. The right barn has not been renovated.
About two years ago, I was asked by a builder to walk these two barns for the new owner – to assess their condition and to discuss how [or was it if?] they could be used. I made my comments, which were all positive, and went back to my other work. Over the coming months I tried to see if anything was going to happen with the barns, but got word that with the market softening the owner was not interested in doing anything at the time.
Just this summer, though, while driving past, I noticed a hole in the roof of one of the barns. And I know that a barn can decay very quickly, if that kind of thing is not dealt with. So I tried to reach the owners to let them know that their asset is at risk. And so far, I have not heard back – maybe something is being planned and workers are lining up to repair it or salvage it, but I do not know, and it is not for me to decide.
You see, whatever may be possible with an old barn is only possible with the support and the ability of the owner. If a barn falls into disrepair, and it goes beyond a certain point, it becomes economically unfeasible to restore. Those of us who do this restoration work all have heard stories: People inquire about having their barn restored or salvaged after particularly bad winters or after it has been open to the rain for a few seasons. Usually the call comes after owners notice the ridge sagging or worse. Many times these calls are too late, because as you might imagine, once a building moves far enough to be noticed by a non-builder type, it usually has moved too far.
Barns do not fall apart nicely – everything breaks and cracks, leaving little to salvage. Paying attention to the building and maintaining it is essential to preserving the barn’s frame but not everyone can, or does, keep the building up.
There is a truth that some like to reveal with a question: “If you can pick up a calf today, can you pick it up tomorrow?” It is easy to want to answer yes, because the daily growth of a cow goes unnoticed. But a cow can gain pounds in a day and, of course, the day will come when the cow can’t be lifted by the strongest of men. These two barns are still apparently fine and strong, but with the roof open, it is not possible to know how much they weaken every day. Like the growing cow, if nothing is done, the barn will continue its descent, and there will be a day when the barn will yield. Right now, two strong, timeless, and beautiful barns sit by the side of the road – their fate wholly in someone else’s hands.
-
About the author: Chuck Bultman is the principal at Charles Bultman, architect. His practice has included integrating barns and other salvaged materials into buildings. Bultman has worked with over thirty barns converting them to new uses, many in new locations.




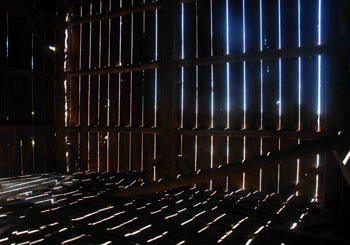
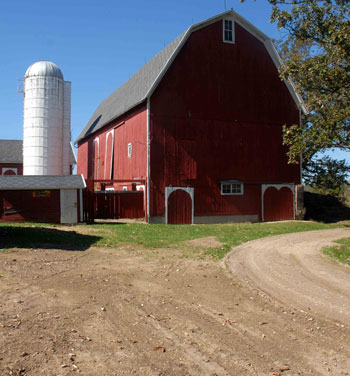
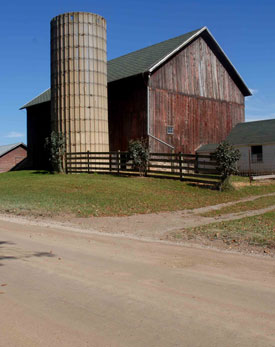
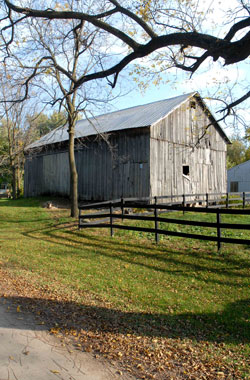
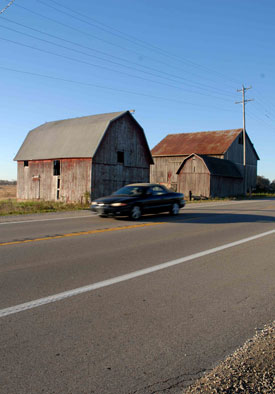
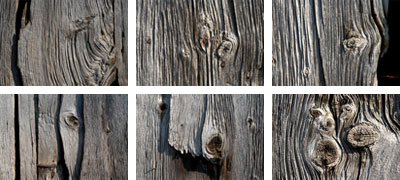
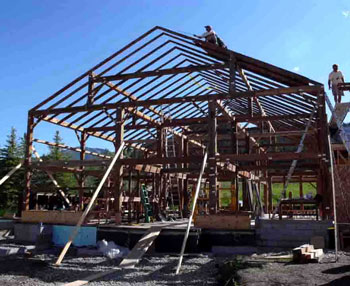
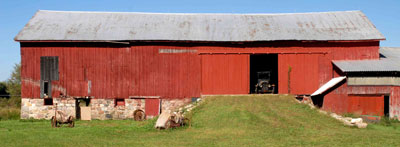
Thanks so much for this, and for drawing attention to the issue.
I love barns. Crave barns. Dreamed of owning a barn. These structures are like a cathedral. Enter into one and the space takes you over.
But they are also marvels of craft and function.
I recommend the recent book, “Michigan Family Farms and Farm Buildings: Landscapes of the Heart and Mind” by Hemalata Dandekar [link]. It contains many architectural details and also how families interacted with these structures.
I know that barn elements (pieces) have been reused, and that is a good thing if the only recourse. But let’s save these wonderful structures for the future. They are not just historic, they are iconic to describe the rural character. And they can still be working buildings.
Question: I have been told that the construction of an earthen ramp to the second level is a typically Michigan barn. Any insights? Also, I don’t see here a lot of emphasis on the wonderful fieldstone foundations and low walls.
Ms. Armentrout
“An earthen ramp to the second level…” seems to be describing a bank barn. This is a barn that would allow direct access from grade to two different levels of the barn with a team of horses pulling a wagon, for example. The lower floor of the barn might be located to meet natural grade and the next higher might have a ramp up to get the horses there as well. This became ‘popular / accepted / incorporated’ in the middle 1800’s after it was advised, after decades of debate, that a barn should be built with a basement to make it easier to collect and store manure through the winter. Storing the manure inside the barn had multiple benefits. The farmer did not have to haul it out in mid-winter. The manure held onto its fertilizing properties better. And the manure kept the barn warm. This was a big deal; big enough for farmers to build basements for existing barns and then to move the barn onto the new foundation that had the basement. It is fairly common in New England to figure out that the barn had been at one time moved for this exact reason, which brings me to your question.
Bank barns are not typical, meaning unique to, Michigan. They can be found from here to the Atlantic. And bank barns did not originate here. The debate over basements in barns was an 1820’s to 1830’s debate and clearly that was well before most of the Michigan barns were built.
“…emphasis on the wonderful fieldstone foundations and low walls” No. Wonderful as they may seem to be, they are typically huge liabilities. I usually do not emphasize them because in the best of circumstances, when they are sound and beautiful, I still have to cover one side or the other to insulate.
Great article that answered a question that has plagued me for years. I never thought about the two structures on Scio Church having BOTH been built for barns. I always assumed the house was purpose built, and have been puzzled about ‘why so close.’ Although, the closeness is still a question, since in case of a fire both barns would have been doomed.
According to my great grandfather, you could understand family dynamics by looking at the location of barns in relationship to farmhouses. The closer the barn was to the house, the more dominant the husband. If the mess of the barn was further away, the wife held the upper hand.
Susan
Barns are found fairly close to each other and to the house in many regions. I have no idea what that says about the relationship of husbands and wives but I love your great-grandfather’s comment. (I have never heard that before.) Farmers certainly understood that fire was a risk but defending against that risk by scattering the buildings was too high a price to pay for many.
If you think of the barn as a tool instead of a building you too might decide to place them close together; right where you need them. So the proximity was pragmatic; fewer steps to take, less snow in your way, and the buildings created the outdoor workplace that was so important. Many times the second barn was added to the first saving material and sharing heat (animal and manure heat). And as documented in the book, Big House, Little House, Back House, Barn there is a regional tradition of attaching all of the buildings into one in New England, including the house.
Clearly in that case when there was a fire it was devastating and that was the argument for not connecting them at the time. Interestingly, there has been some kind of insurance available as early as the 1750’s in America (British colonies) championed by Ben Franklin, among others. In BH, LH, BH, B there is a reference to a farmer criticized in 1843 for connecting his buildings and his retort was, “get insured and keep insured. Industry will pay for the policy.”
The Michigan Barn Preservation Network is a great resource and they are an active group with lots of members living in Washtenaw County.http://www.mibarn.net/. Their recent newsletter discusses the difference between a “historic” and a “Historic” barn. There are some barns in the county protected as “single resource historic districts” particularly in Superior Township. This was on display during the Ypsilanti Heritage Festival in August.
Charles Bultman has done a nice job of pointing out the technical and ownership issues that determine if, and how, a barn will be preserved. City policies and the urban-rural relationship also play a part. Some of the stories in my book on Michigan Family Farms and Farm Buildings, which Vivienne Armentrout has noted above, speak to this.
Back in the mid 80′s an urban planning class I taught at University of Michigan developed a multi-pronged set of strategies for Ann Arbor to bring about economic development and agricultural building preservation through a green belt. It was a suggestion too far ahead of its time. But I am pleased that some elements are present in the currently adopted policy.
Readers might find of interest an approach to developing planning strategies for barn preservation which are context-appropriate that I and then student Eric MacDonald conceptualize in: “Preserving the Midwestern Barn” in A.G.Noble and H.G.Wilhelm, eds., The Midwestern Barn. Ohio University Press: 1995. pp.259-277.
Now that I am relocated on the central coast in California more than ever I appreciate Michigan’s wonderful barns and the great contribution to a sense of place that they provide to the Michigan landscape.
Barn owners and enthusiasts may want to check out the National Trust’s program Barn Again! [link]
Very good article Charles. Similar articles have been published around the state and all indicate a desire to save these historic structures. The barn symbolizes our agricultural heritage and as we loose them, we loose a part of Michigan history.
The Michigan Barn Preservation Network is an organization of barn owners, enthusiasts and contractors whose mission is to promote the appreciation, preservation and rehabilitation of Michgan barns, farmsteads and rural communities. Check us out at http://www.mibarn.net and join the effort.
I just returned from watching the movie “Conviction” at the State Theater. I wanted to see the movie mostly to check if the scene I watched being filmed over on the Old West Side would make it into the final cut. [It did.]
An unexpected treat were the rural landscapes in the movie – which I assume were also shot around these parts – including many barns, and one interior barn shot with Hilary Swank and light filtering in from outside. On several occasions, I could have sworn that the barns in the shots were among those the Chuck Bultman photographed for this article.
“Conviction” is showing at the State at least through Nov. 4.
We went to see ‘Conviction’ last night; catching the 9:15 show along with less than 10 others. It was hard for me to ignore the story and just focus on the setting but I tried.
I did not recognize the barn(s) in the movie but then I do not know every barn in the county. Certainly Massachusetts, having about the same number or barns per square mile as MI, offered plenty of choices to the filmmakers. However barns in MA can date back to the middle 1700’s.
It is interesting to me then that they chose a gambrel barn for the exterior shots. There are actually fewer gambrel barns in New England than gable barns. The gambrel barn (having four roof surfaces, instead of two) was a middle 1800’s development and is widely found around here because that is when our first barns were being built. In New England by the middle 1800’s there were already many gable barns to use, adapt, or expand as was the habit because a farmer would not build new when he did not have to. Somehow though when many people think ‘barn’ they think ‘gambrel’. I consider gambrels to be new barns.
Also I can say with certainty that the interior shots of Ms. Swank were not in the barn that we see the exterior of with Mr. Rockwell. The barn in the exterior shots has tight siding (as I said, at only a hundred years old or so, it is fairly new), however the interior shot has light streaming through gappy siding; probably an older barn. Clearly the story did not require that it was the same barn but one might infer that both scenes we set at the one family barn. Similar to the gambrel roof when most of us think ‘barn interior’ we typically see the light between the boards.
‘Conviction’ will not be closing tonight but will continue for at least another week according to a very bored concession stand worker.
Two local barns owe their second life to Dan Dever, attorney, and his wife, Dr. Sharon Smith. They restored a barn on Ellsworth and another on Bethel Church Road. Not only were the barns saved from further deterioration, they went back to work for the stabling and care of horses, and for storage of the food and equipment necessary to run a horse farm. These building are a reminder of the utilitarian nature of the structure.
It has often struck me while driving around the country that each area has barns built to fit the needs of the farming being done. As mentioned earlier, the New England barns are very different from the tobacco barns in Kentucky. Once you cross the Ohio line, “hiproof” barns are gone and so is the red paint.
Charles, your article was full of wonderful detail. It brought back wonderful memories of standing in my grandfather’s barn, watching the dust dance in the filtered sunlight. Thank you.