Access, Security, and Art at Justice Center
The balance between access and security at the city’s newly constructed Justice Center was part of the agenda for a July 16, 2012 meeting of the Ann Arbor city council’s building committee.
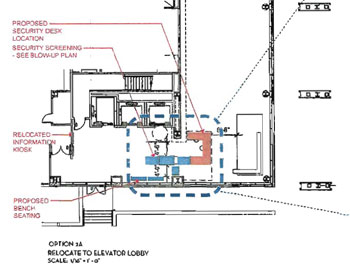
Possible alternate security configuration for Ann Arbor Justice Center. (The orientation of the diagram is with east at the top. Fifth Avenue is at the bottom of the diagram.) Estimated cost of changing to this configuration is about $225,000.
At the meeting, held in the hour before the regular city council meeting at 7 p.m., committee members were briefed on different options for modifying security at the building to improve public access. Currently, visitors to the Justice Center go through a security checkpoint very near the entrance to the building, off the Huron Street plaza. The building houses the 15th District Court as well as the city’s police department.
Among the options committee members were presented is the possible relocation of the airport-style screening station to a position closer to the elevators, on the Fifth Avenue side of the building. Estimated cost for the different options ranges from $30,000 to $225,000.
The work of generating different options came in the wake of concern by some city councilmembers about adequate access to a piece of art they had approved for purchase and installation in the lobby. Councilmembers weren’t content that visitors who wished merely to view the art would have to undergo security screening, and were skeptical that the art would be adequately visible from outside the building through the horizontal bands of etched glass on the Justice Center windows.
That piece of art is a suspended sculpture called “Radius,” by Ed Carpenter. It’s funded through the city’s Percent for Art public art program. Part of the council’s discussion on the artwork back in early May had included a desire to look at options for relocating the security screening checkpoint – and there was an indication that the council’s building committee would convene a meeting to address that possibility. For some councilmembers, there’s a desire to see better public access to the Justice Center lobby independent of the installation of public art there.
At the council’s July 2, 2012 meeting, Jane Lumm (Ward 2) had inquired about the status of the building committee’s meeting. She’d been told by city administrator Steve Powers that the security screening was on the committee’s July 16 agenda.
The committee did not deliberate in depth on the different options – partly because the final invoices and costs for the municipal center building project aren’t final, so it’s not clear if money might remain in the project budget to handle alterations of the security screening station. [The municipal center refers to the Justice Center and adjacent city hall.] Any change to the current security configuration would first be recommended to the full city council by its building committee, with necessary expenditures approved by the city council before implementation by the city administrator.
Councilmembers who attended the July 16 committee meeting included Sandi Smith (Ward 1), Sabra Briere (Ward 1), Margie Teall (Ward 4), and mayor John Hieftje. Staff included city administrator Steve Powers, facilities service unit manager Matt Kulhanek, chief of police John Seto, and CFO Tom Crawford.
After the jump, this article includes more detail on the different security configuration options and the cost breakdown.
Option 1: Establish a Flexible Configuration
Two options for reconfiguring the security at the Justice Center – 1a and 1b – are driven by the idea of making the lobby easily convertible for use as a public event space. Both options maintain the screening at essentially the same location as now, but would make necessary modifications so that the screening equipment could be more easily removed when desired. [In the diagrams below, the top is east, and Fifth Avenue is at the bottom. The Fifth Avenue doorway is currently used as an emergency exit, and to accept a limited number of deliveries. It's not currently configured for public entry. The public enters through doorways at the top of the diagram, off the Huron Street plaza.]
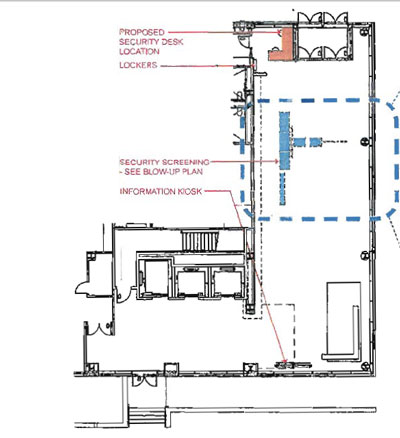
Option 1a security at the Ann Arbor Justice Center. A cost of $30,625 would include conversion to removable glass partitions.
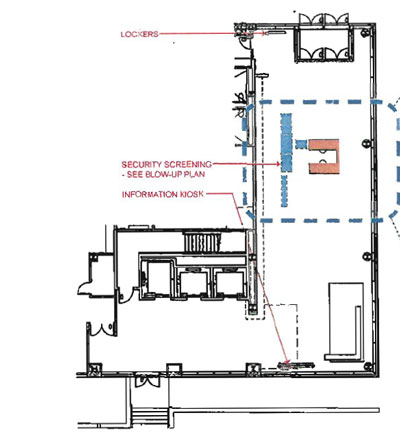
Option 1b for security at the Ann Arbor Justice Center. A cost of $40,000 would include removal of permanent glass partitions and installation of a security desk.
Option 2: Move Location of Permanent Equipment
The other two options (2a and 2b) entail fundamentally changing the location of the security screening equipment. Both options would entail moving the equipment to the Fifth Avenue side of the lobby, near the elevators. The 2a option would entail moving the security screening so that it would be nestled right in the corner that visitors must turn, in order to get to the elevators. The 2b option does not take advantage of the corner configuration and requires additional glass partitions, which increases the cost.
A factor that’a analyzed in the schematic detail and cost breakdown for the various options is the ability of security personnel to have a line of sight to the Fifth Avenue entrance doors. As they’re currently used – as an emergency exit and for occasional deliveries – the line of sight to the doors is not crucial. But in the course of the new discussion on making the building more accessible, the possibility of allowing a public entrance off Fifth Avenue has been considered. And it’s that scenario that drives the line-of-sight issue.
Next Steps
The building committee did not discuss the options in detail on July 16, and concluded their meeting by taking a firsthand look at the Justice Center lobby. City administrator Steve Powers confirmed for The Chronicle that for now, there’s no intention to do anything except maintain the current configuration.
Any change would first be considered and recommended by the building committee to the whole council. Upon approval by the council of any budget changes necessary for changing the security configuration, those changes could then be implemented. Part of the balance councilmembers will weigh in making any decision is between the public’s interest in access to public space and the public’s interest in maintaining adequate security.
The balance between public access and security is an issue that has surfaced in connection with the entire municipal center complex, not just the new Justice Center. The renovated city hall – known as the Larcom Building – is now typically locked overnight. Before the new construction, the police desk was located at the entrance to city hall, and police staff could buzz in visitors to the city hall building – say, for public meetings that took place after regular business hours.
With the police desk now located in the Justice Center, police staff can’t regulate entry to the city hall building. While the new city hall elevators can be programmed to grant access only to specific floors – like the second floor, where the council chambers are located – that’s still proven to be problematic. On at least one occasion, city staff have discovered on arrival at work a member of the public who apparently overnighted in a bathroom.
When the final tally on the municipal center construction project budget is complete, the council will be in a better position to weigh costs and benefits of a security reconfiguration. The preliminary figures presented to the committee at its July 16 meeting showed $46,955,203 in expenditures already made, with another $427,084 in projected expenditures. That’s against a budget of $47,400,000. So if the projected expenditures are on target, that would currently leave only $17,712 in the project budget to undertake the security reconfiguration.
The Chronicle could not survive without regular voluntary subscriptions to support our coverage of local government affairs. Click this link for details: Subscribe to The Chronicle. And if you’re already supporting us, please encourage your friends, neighbors and colleagues to help support The Chronicle, too!




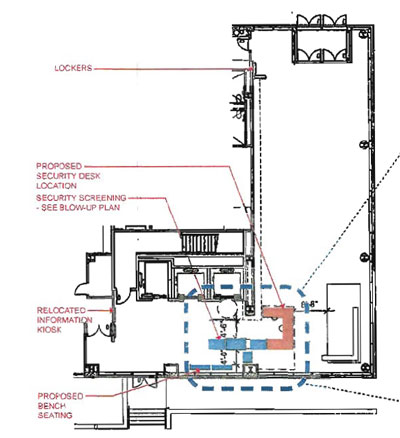
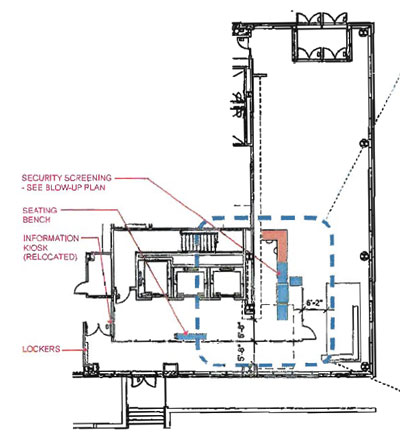
Beautiful…just beautiful is the level of incompetence the art projects in the City of Ann Arbor have been handled. And candidate Sturgis and Council Member Teall want to raise the One Per Cent to Two Per Cent. This is getting to the point of not being funny any more.
I would like to know what LEED certification the building has been granted? The supporters of the construction project boasted that we would have a LEED certified building when complete. Has anyone looked into the increased operating expenses of the new building?
~Stew
I went down there today to pay my property tax and was pleased to see there was water in that water sculpture thing.
Not so pleased to see that the bicycle parking situation is not as good as it was at the old City Hall. For $40 million (or whatever it cost) I’d like to have a nice place to park my bike while paying my property tax. Especially if the building claims to be environmentally friendly.
Re:#3
Jim, I think you must have missed the bike parking on the HURON side of City Hall. I bet you went to the ANNE side, where bike racks are basically non-existent.
Bike parking along the Huron facade of the new police-and-courts-annex is quite extensive and fairly well used.
No, I was on the Huron side. What I saw was about a dozen covered spots that were not easy to get to from the street and not near the building entrance. The old bike parking was right off the driveway and next to the front door and there were much more than a dozen covered spaces. Was I looking in the wrong place? I didn’t really search around much.
One of the security-related changes that I found to be unwelcome is that stairs are now not accessible from the first floor. One can use stairs to exit,at least during working hours, but otherwise one must take the elevator.
I habitually walk up one or often two flights of stairs when visiting public buildings. It is better for health. Also there are a number of unpleasant things about using elevators. (I recall that one Planning Commission meeting was delayed because the chair was in a stuck elevator.)
I just returned from my semi-annual shopping excursion to Chicago and as I left Burberry at the shops at North Bridge on Michigan Avenue, I found myself standing under ANOTHER glass sculpture by Ed Carpenter. It seems that I cannot swing a dead cat by the tail without hitting one of those things. Corporate artist anyone?