413 E. Huron, Zoning Review: They’re Back
Ann Arbor city council meeting (March 18, 2013) Part 2: In a session that lasted until nearly 2 a.m., lengthy public commentary and council deliberations focused on two related items at the council’s last regular meeting: (1) a possible moratorium on D1 (downtown core) site plans; and (2) the site plan for 413 E. Huron, located in a D1 district. Both items resulted in some unfinished business that will need to be addressed at the council’s April 1 meeting.
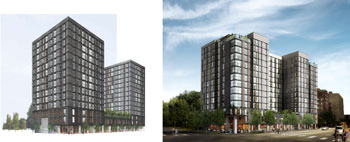
Images for the proposed 413 E. Huron project, at the northeast corner of Huron and Division. On the left is the original rendering considered by the planning commission. On the right is an updated version presented to the city council on March 18, 2013. Even more revisions could be presented at the April 1 council meeting.
The council decided to conduct a review of D1 zoning, without imposing a moratorium. But councilmembers left some work on that issue until April 1, when the review’s clear scope of work and timeline are expected to be set.
The lack of any moratorium cleared the way to consider the 413 E. Huron project. Even though councilmembers deliberated in a fair amount of detail on the project, they still had a number of questions they wanted to pursue with the developer. So the council decided to postpone the item until April 1.
The council’s discussion of the 413 E. Huron project included a fine-grained examination of the project’s compliance with zoning code regarding the disturbance of natural features – trees in particular. It was punctuated by a resident shouting “You lie!” as the developer’s representative – Conor McNally of Atlanta-based Carter – responded to questions from councilmembers.
According to a letter sent by the developer to the council on March 29, councilmembers continued to submit additional questions in writing through March 28. That led to a request from the developer to remove the item from the April 1 agenda in favor of April 15, to allow for time to respond to questions. The developer is also hoping to revise 3D renderings to show changes in the building that have been made since March 18.
The developer’s request to pull the item from the agenda can’t be accommodated – because the council voted to postpone until a date certain, which means the item will need to appear on that April 1 agenda. To remove it would require a decision of the council, and that can’t be done administratively at the direction of the planning staff or on the initiative of the city clerk.
So the item will appear on the agenda, although the council may be inclined to make their deliberations brief, if their intent is to postpone it until April 15 – which would be consistent with the developer’s expressed preference. The public hearing on the site plan appears on the April 1 agenda as well, although it was declared closed by mayor John Hieftje on March 18.
This report includes a summary of public commentary and council deliberations on the moratorium and the 413 E. Huron site plan from March 18. A write-up of other agenda items is included in Part 1 of the March 18, 2013 meeting report.
Public Comment
Counting the public comment reserved time at the start of the meeting and the public hearing on the 413 E. Huron site plan, at least 39 people addressed the council. Some spoke during reserved time as well as at the public hearing. This report organizes all of the comments thematically.
Public Comment: Whose City? How to Get Along?
Frequent public commenter Thomas Partridge characterized the conflict as one between long-term residents and out-of-town developers, who were here to use their money and influence. He harkened back to the era of Perry Bullard, and asked that no projects go forward without a requirement that development give priority to affordable housing that is integrated economically, socially, financially and racially.
Peter Eckstein ventured that the neighbors on Huron Street have spent millions of dollars acquiring and maintaining their historic properties. He doesn’t have a single dollar invested in that neighborhood – he lives 2.5 miles away, he told the council. But he described how “This neighborhood is part of my backyard, too.” He told the council that the out-of-town developers only want to build more student housing. He contended that students don’t add to density. Building student housing in this location, he warned, would begin to transform the Main Street area into the same kind of student district that currently exists in the South University area. He described South University as an area with pizza parlors and a safe-sex shop.
Rita Mitchell echoed Eckstein’s sentiments about the neighborhood of 413 E. Huron: “This is my backyard,” she said. She lives in Ann Arbor and crosses through the area frequently. She appreciates how the historic district contributes to the character of Ann Arbor. She encouraged the council to enact the moratorium.
Betsy Price told the council that it’s another development that is “simply wrong.” She said it was not a case of NIMBY (not in my backyard) but rather of NIABY (not in anyone’s backyard).
Sloan Plaza resident Linda Binkow told the council that she’d moved to Ann Arbor seven years ago because Ann Arbor offered an attractive life. She cautioned that the future student residents of 413 E. Huron, for whom the council was willing to “destroy our lives,” won’t remain in Ann Arbor to support the city.
Offering a contrasting view on the idea that 413 E. Huron was a backyard for anyone but the owner, Bruce Thomson told the council that the property is not the community’s resource. Thomson was the previous owner of the land. Nobody else but the owner had paid the taxes or scraped to keep the property through bad economic times, he said. In America, he said, if you want to control property, you buy it. He called it unreasonable for someone to purchase residential property adjacent to a densely zoned property [which predated the D1 zoning] and then to expect that the zoning be changed.
Scott Reed told the council that opponents of 413 E. Huron want people to believe they represent a grassroots movement, rising up against a greedy outside developer. But Reed called the group “local slumlords and their cronies,” who cynically manipulate council procedures and historical regulations to “box out competitors.” He told councilmembers that ordinary people who are not wealthy enough to own “crown jewel” historic properties did not care about the economic fortunes of slumlords. Ordinary people wanted a livable, walkable, affordable and dense downtown. He encouraged the council to approve 413 E. Huron.
Alluding to Reed’s comments, John Floyd introduced himself jokingly as a “money-grubbing slumlord.” He ventured that if the property had been zoned D2, everyone one would be home filling out their NCAA basketball tournament brackets. He continued with his lighthearted approach by saying that while some have praised The Varsity for helping to make Ann Arbor pedestrian friendly, he contended that The Varsity had instead made Ann Arbor friendly to a pedestrian building style.
On a more serious note, Floyd ventured that we should interact with each other in a way that is different from a frontier society, where you have the option to go live the way you want to as long as you can’t see the smoke of your neighbor’s fire. Unlike a frontier society, he said, in a civilized place, we have to learn to interact with those around us in a mutually agreeable way. That doesn’t mean you get to exercise those rights without regard to the impact on those around you, he concluded.
Jeff Crockett ventured that not every developer has a negative experience with the approval process. And he attributed that to a more cooperative approach they’d taken. As examples he gave a project at 544 Detroit St., Kerrytown Place, 624 Church St. and 618 S. Main. He felt that to the extent that Ann Arbor might be “radioactive” to development, he felt that most of the radioactivity was emanating from the 413 E. Huron St. project.
Public Comment: Legal Arguments
Attorneys for the developer, Susan Friedlaender and Pat Lennon, both addressed the council on behalf of their client. Friedlaender said that the D1 zoning had not been “experimental” but rather returned to the roots of the earliest zoning ordinances. The D1 zoning could be reviewed without imposing a moratorium, she said. She told the council that a moratorium was more likely to be invalidated if it came after the planning process [like A2D2] was done.
Lennon cited the state’s zoning enabling act, which states that a site plan shall be approved if it complies with the zoning requirements. He questioned whether those planning commissioners who voted against the project had done so with a proper basis. He contended that the project would bring $1.4 million per year in tax revenue. His client’s rights are apparent, and the legal positions have been laid out, he said. His client had relied on the zoning in pursing the project and had followed and met all the requirements.
Hugh Sonk spoke in favor of imposing the moratorium. He contended that a moratorium or a change in the zoning won’t make sites unbuildable, but it might shape development so that it won’t harm neighboring historic properties. He told the council that the developer is trying to scare them with the threat of a lawsuit. He encouraged the council not to give way to threats or intimidation.
Norm Hyman told the council it’s clear under Michigan law that no case has awarded damages for a moratorium of any kind. None of the cases that had been described in what Hyman described as a “scurrilous” piece of literature that had been circulated in the community had involved a moratorium. He also noted that all three of the cases were decisions of a lower court, not a court of appeals, which meant that they are not the law of the state of Michigan. He told the council those cases are being used as a scare tactic.
Gary Suptanich told the council that he is an appellate attorney. He asked councilmembers to support the moratorium. He told them it was well-settled law that land use regulations are an acceptable use of governmental power. He reminded the council of the 601 S. Forest project, which he and others had gathered to oppose – and that had prevented a permanent eyesore. [That project did go forward, but was dramatically shorter than originally proposed. It's now called The Landmark.] He asked the council not to be intimidated by the developer’s legal bluster.
Introducing himself as a “townie lawyer” was Ben Muth, who wanted some reasonableness to be injected into the situation. At the end of the day, he said, it’s the city’s fault. It’s easy to vilify, but the developer had followed the rules. Now the city either had to “take its medicine” by allowing the project to proceed or by providing some compensation. He felt that a creative solution could be found.
Public Comment: Historic Districts
Several people focused on the fact that the property at 413 E. Huron sits immediately south of three historic districts.
The owner of the property immediately to the north of the project, Steve Bellock, described his 11-unit building as an affordable apartment house, designated as historically significant. He showed the council a poster with an image from Google Earth, illustrating how shade from the 413 E. Huron building will impact his property. He also complained about the potential negative impact of the new building on a 24-inch black walnut tree.
Three members of the city’s historic district commission addressed the council – Ellen Ramsburgh, John Beeson, and Tom Stulberg. The commission had passed a resolution in favor of the moratorium. They noted that historic districts were not static, and that changes, renovation, and construction are possible in historic districts. They encouraged the council to take Chapter 103 of the city code seriously. They called for more a gradual transitions between historic districts and D1 zoned areas.
Introducing herself as a member of the historic district study committee that had recommended establishing the Ann Street historic district, Eleanor Pollack contended that there’s a community value that new development has to be respectful of residential neighborhoods – even if that has not been codified.
Beverly Strassmann told the council they might remember her from the battles over a historic district in the Germantown neighborhood – on Fourth and Fifth avenues south of William. She was there in solidarity with those whose homes are threatened by the new building.
Ted Ligibel described a 40-year career in historic preservation, appearing as an advocate for historic districts. He pointed out that the immediate area of the 413 E. Huron project is the intersection of several historic districts – Division Street, Ann Street, and the Old Fourth Ward.
Introducing herself as the president of the Old Fourth Ward Association was Christine Crockett. She told the council the historic district deserved protection. She cited the old trees on the properties to the north of 413 E. Huron. Responding to another speaker’s derisive use of the term “crown jewel,” Crockett said that she’d preserved her house on a teacher’s salary.
Ellen Thackery, field representative for the Michigan Historic Preservation Network and the National Trust for Historic Preservation, urged the council to reject the site plan.
Finishing all the public commentary for the evening was Cappy Bilakos, who described herself as coming from a family of developers. She’d served on the historic district study committee for the Old Fourth Ward historic district – even though she did not believe in full historical preservation. She encouraged the developer to produce a building that everyone can be proud of.
Public Comment: Construction Industry
Ronnie Malcolm, president of Laborers Local Union 499, spoke up for the construction industry – in part by responding to Steve Bellock’s characterization of his property in a historic neighborhood as a “crown jewel.” “My house is a jewel to me,” Malcolm said, and would be a legacy for his son, even though it’s not in an historic district. Every time a project is turned down, it’s a lost opportunity for construction workers, he said. He described himself as in the “evening of life,” saying his window of opportunity is getting small. He appreciated that an “out-of-town” developer would pick a local construction firm.
Ron Motsinger, assistant business manager for IBEW Local 252, told the council he was representing the interests of all the trades. He called O’Neal Construction, who’d been hired for the job, one of the top construction managers in the county. He described the unemployment level in the trades right now as 40%. He encouraged the council to approve the project – because it meets the requirements of the zoning and would bring economic benefits to the city.
Offering a contrasting view on the construction industry was Mark Koroi. He questioned whether the workers hired to work on the project would be drawn from Ann Arbor’s labor pool, or rather from that of the greater Detroit metropolitan area. He also implicitly questioned Ron Motsinger’s description of 40% unemployment, by citing his experience growing up with a father who worked as a sheet metal worker and who was unemployed 3-4 months a year, due to the cyclical and seasonal nature of construction work. He described how construction workers could earn $60-70,000 annually working only six months of the year.
Public Comment: Architecture, Urban Planning
Conor McNally – chief development officer with Carter, the project’s lead developer – described how the team had been working very hard for the last nine months. After submitting the first drawings, they’d had extensive conversations with the city’s design review board, neighbors, residents, and the planning commission. A number of substantial changes had been made to the building, he said, noting that it had evolved consistently over time. McNally felt the team had done their work thoughtfully and diligently. He noted that planning staff had recommended approval of the project. A majority of planning commissioners had also recommended approval of the site plan, he noted, but it had not achieved the six votes it needed to receive a recommendation from the planning commission.
The point about the recommendation was noted subsequently by Barbara Hall, who seemed to have understood McNally’s description of the planning staff recommendation for approval as a claim that the planning commission had also recommended the project be approved, which it had not.
An architect on the project, Carl Hueter, told the council he’d practiced architecture for 40 years in the city. He noted that the design guidelines are voluntary criteria, which are superseded by the zoning ordinance requirements. The character overlay district that includes 413 E. Huron acknowledges the significant variation in the massing and scale of the area.
Numerous modifications to the design had been made, he said. Among those modifications was a clearer articulation of the upper story, and a reinforcement of the vertical elements – so that the building doesn’t seem to be a single mass. Density had also been removed from the top of the building and the corners had been “eroded,” he explained. His remarks were interrupted with shouts of “irrelevant” from a woman in the audience, which ultimately caused mayor John Hieftje to admonish her: “Ma’am, we try to maintain the decorum of our meetings.”
Former city planning commissioner Ethel Potts contended that the proposed design does not meet the setback requirements.
Doug Kelbaugh, a professor of architecture and urban planning at the University of Michigan, contended that The Varsity on East Washington and the proposed 413 E. Huron project made it abundantly clear how overpowering the D1 zoning designation can be for the adjoining neighborhoods. Responding to the contention that the proposed building will be seen “in the round,” which is consistent with the design guidelines, he attributed that only to the fact that it juts out into the street. Huron Street would not be the same experience after the project is build – either walking or “through the windshield.”
Kelbaugh warned that the build would be a “looming reminder” that rhetoric can trump common sense.
Norman Tyler, who owns the parcel two doors north of the proposed building site, showed the council drawings he’d developed with Google Sketchup to illustrate the kind of development that might be possible under D1 zoning. He also recited some of the history of the decision to apply D1 (downtown core) zoning to the area, instead of D2 (interface).
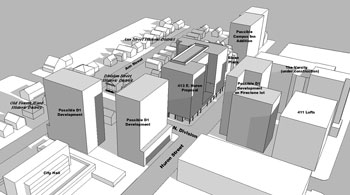
Rendering by Norman Tyler in Google Sketchup depicting the kind of buildings that would be possible under current D1 zoning.
Alluding to Scott Reed’s characterization of the controversy about the project, Steve Kaplan cheerfully introduced himself as a “greedy slumlord” and 46-year resident of the city of Ann Arbor. He contrasted the density of the 413 E. Huron project with a project built several years ago – Ashley Mews, with which he’d been involved. He described the square footage of Ashley Mews as about 112,000 square feet on just under two acres. By contrast, 413 E. Huron proposed 272,000 square feet on 0.8 acres. The 413 E. Huron project is not just dense, he told the council, it’s “absurdly dense.”
Liz Knibbe told the council it’s not a question of density but rather re-learning how to build cities. After WWII a lot of energy had been put into building suburbs and we got very good at that, she said. But we weren’t as good at re-building cities. She pointed to the Old West Side historic district as an example of an effective response to the kind of development that was attempted in the area.
Stephan Trendov expressed some frustration with the dilemma of needing additional residential units in the downtown area. The city wants good developers to come in, he said, but we don’t want developers to find weak spots in the city’s zoning.
David Olson told the council he’d recently moved back to Ann Arbor a year and a half ago after being away for 25 years. Ann Arbor now looks very much the same, but there have been a lot of changes. Good change and good development mean different things to different people. He was happy to learn about the great amount of time and effort that had gone into creating the design guidelines – which he thought were fantastic. But he felt that 413 E. Huron flies in the face of the guidelines, because it’s juxtaposed against a residential neighborhood and an historic district. He called the area part of the heart and soul of the city. It’s the “wrong building in the wrong spot,” he said.
Public Comment: Thank You
Peter Nagourney told the council he wasn’t planning to speak. But he thanked the council for dealing with the issue, noting they’d received well-thought-out statements on all sides. He told them they’re not getting paid enough to do this, but he asked the council to think about the project’s long-term impact.
Alan Haber also thanked the council for dealing with this question. He told councilmembers that they have the opportunity to revisit the zoning by imposing the moratorium He’d hoped that the developers would meet with the community, but that didn’t seem to happen.
Public Hearing: Closed
At the conclusion of the public hearing, mayor John Hieftje declared it closed.
D1 Review
The council was asked to consider a resolution it had postponed from its Feb. 19, 2013 and March 4, 2013 meetings, which would enact a six-month moratorium on the acceptance of new site plans for downtown Ann Arbor developments.
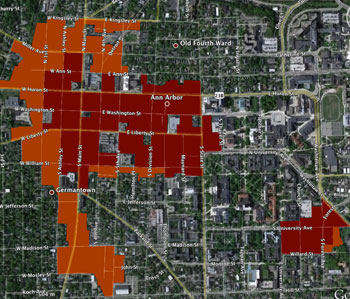
Ann Arbor zoning. Darker red areas are zoned D1. Lighter brownish areas are zoned D2.
The resolution gave specific direction to the planning commission during the moratorium to review the D1 zoning code and to make recommendations to the city council on possible revisions to the code.
D1: Council Deliberations – General
Sabra Briere (Ward 1) began the deliberations by saying that the members of council had heard more than enough about the concept of a moratorium, so she did not want to belabor any of those points. She did want to talk briefly about zoning in the D1 area. One of the concerns she had heard is that nobody had voiced a concern about the D1 zoning area until recently. She contended that she had started pointing out the need to review the zoning over a year ago. She had brought this subject up to members of the city attorney’s office, and she discussed it with other members of the city council as well as with members of the public, she said.
Briere had observed that for some projects presented to the council since the A2D2 zoning was enacted in 2009, in order for the community and for the developer to agree to them, it was necessary for the developer to present the council with a “planned project.”
By way of background, a planned project can vary from the zoning in limited ways – with respect to setback and height – but is not a rezoning of the parcel as is the case with a planned unit development (PUD). Two projects fitting the description Briere gave were The Varsity and 618 S. Main. The Varsity, which is under construction on East Washington, was a planned project for D1 because of the entryway plaza. The 618 S. Main project was a planned project for D2 because of its height. Construction has not yet started on that residential development.
She was not opposed to planned projects per se, Briere said. But she pointed out that the A2D2 zoning was brand-new zoning that the community had worked hard to put in place, so that it would be pretty straightforward for everybody who was looking to build a new structure in the downtown. Briere alluded to two projects that could not meet at least one of the zoning regulations – setback or height. To her, this indicated that there was a problem with the downtown zoning. It indicated that the community really had not thought through all the permutations, to meet the community needs and the needs of the developer. She said she put the community’s needs ahead of those of the developer – because “we are here, and developers may not be here in the future.”
Paramount to Briere was that during a review period, the council would actually look at the downtown zoning to make sure that the zoning regulations contain exactly what the community wants. She also called for review of the by-right premiums for development – incentives to do things – to make sure they meet the community’s needs. [For example, a new D1 building can have 400% floor area ratio (FAR) by-right, but can achieve as much as 700% FAR by-right if the use is residential, and up to 900% if the residential use meets standards for affordability.] In order to do the review effectively, Briere felt that development should be paused for a little while. And that is why she had offered a moratorium as an option.
Given that the council is contemplating a short turnaround response from planning staff and the planning commission, Briere felt an actual break should be taken from having new projects considered by the city council. Briere said she was skeptical that if developers were aware that the council was looking at rezoning parts of the city, that they would be cautious about what proposals they brought forward. She based that view on the her perception that during the A2D2 process to redesign the downtown zoning, she had seen no evidence that developers were hesitant to bring forward planned unit development (PUDs) in the downtown. Having seen that developers were quite willing to go forward with projects, when they were not certain what the final zoning would look like, it seemed to Briere that “people are people no matter when you do it.”
So Briere encouraged her colleagues to look at both issues – the need for a pause and the need to review the zoning.
Mike Anglin (Ward 5) noted that the council had a history of looking at projects and discussing them a great deal. He also recalled that a moratorium had been proposed earlier on R4C zoning districts in connection with an effort to establish the Germantown historic district. [By way of background, no historic district was established on Fourth and Fifth avenues south of William Street, although a moratorium on work in the study area as enacted in 2009 for the period of study. A proposed moratorium on R4C zoning districts in general was voted down by the council.]
The council’s obligation is to listen to the economic pulse of the town and also listen to the people who pay the bills and will continue to pay the bills, Anglin said. He drew an analogy to listening to a foreign language. You might understand one word, he said, and because of that word you think you know the meaning of the whole sentence, even when you don’t.
Anglin noted that when the council had approved the A2D2 zoning, they had agreed that they would review it in the future. So it was clear at the time that the council did not feel it had done a perfect job with the A2D2 zoning. He pointed out that the R4C study is still not done. He supported a moratorium so that the city could ensure that the projects brought forward in the future would serve the city well.
Stephen Kunselman (Ward 3) described it as a difficult agenda item because the city has been dealing with development issues for many years. He had voted against the A2D2 zoning because he’d thought it was too simplistic, with its D1 and D2 areas. Previously, it had been more of a mosaic, he said. The problem with a simplistic zoning ordinance is that “one size does not fit all,” he said. To him it made no sense to have a 180-foot height limit across all of D1. That made no sense from an urban design standpoint, he said. He noted that he got his urban planning training at the University of Michigan. For him to watch the change in the city he grew up in was heart-wrenching, he said. He was not sure how he’d vote. But he didn’t want to gamble with other people’s money.
Picking up on Anglin’s mention of the long effort to revise the R4C zoning, Kunselman indicated that he’d made clear he’d support a limitation on the size of parcels that could result from combinations. But that effort was still delayed as it continues to be considered by the planning commission. [The planning commission's ordinance revisions committee is developing draft recommendations for R4C/R2A zoning districts. For background on that project, see Chronicle coverage: "Effort to Overhaul R4C Zoning Continues."]
Kunselman concluded by indicating he wanted to see some effort to review D1 zoning – and whether a moratorium is a suitable tool was a tough decision.
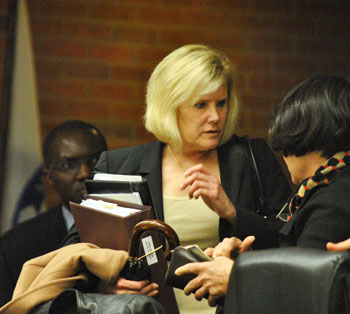
Carol Rosati, co-author of “Michigan Zoning, Planning and Land Use,” talked with Jane Lumm (Ward 2) after the city council’s March 11 closed session.
Christopher Taylor (Ward 3) said a lot of the sentiments that had been expressed at public comment and the public hearing resonate very strongly with him. However, by considering a moratorium, Taylor said, the council has engaged a very serious question with consequences for the 413 E. Huron developers and for the city as a whole. After listening to the city’s own legal staff and the outside counsel recommended by the community, he’d concluded that voting for the moratorium would amount to a violation of his duty as a councilmember.
[The outside counsel to whom Taylor referred was Carol Rosati, co-author of "Michigan Zoning, Planning and Land Use." She had joined the council in a special closed session held on March 11, 2013.]
The benefit to having a moratorium, Taylor said, was to have a chance to re-evaluate the D1 zoning. But he didn’t mind if the next developer comes in with a measure of uncertainty. He still thought the city could continue to move forward, if no moratorium is in place. The fact that a review process is ongoing will tell developers that the situation is uncertain, he said.
Taylor then offered amendments to the resolution before the council. The deletions and the additions ended up being treated separately by the council [additions are indicated with italics; deletions are indicated with strike-throughs]:
Resolved, That the City Council directs the Planning Commission to review recently approved and recommended site plans in the D1 zoning district to determine whether these zoning standards provide clear, understandable requirements regarding both form and use and at the same time conform to and carry out the goals of the City’s Master Plan, Downtown Plan and Character Overlay Districts;
Resolved, That the Planning Commission is directed to complete this evaluation and make recommendations to the City Council regarding any possible changes to the D1 zoning districts on or before June 4, 2013, and that the City Council will take action on those recommendations on or before August 19, 2013, and
Resolved, that city council requests that this review specifically address three issues:
i. Whether D1 zoning districts are appropriately located in relationship to historic districts on East Huron and South Main.
ii. Whether the city’s character overlay districts associated with D1 zoning have appropriate massing, setback, and height requirements to carry out the goals of the city’s master plans
iii. Whether the city’s development residential premiums effectively encourage a diverse downtown population.Resolved, That the City Council hereby imposes a temporary moratorium on all new site plan petitions in the D1 zoning district, and that all petitions for site plan approval in D1 will be deferred for a maximum period of 180 days from the date of this resolution in conjunction with the study and revision of the zoning ordinances pertaining to these districts, with the following exceptions:
- Petitions recommended for approval by the planning commission, but not considered by the city council prior to February 19, 2013
- Any development, redevelopment or building permits for projects that do not require an approved site plan
- Any administrative amendments to site plans
- Any applications or permits which involve routine repair and maintenance for an existing permitted use
Resolved, That any aggrieved petitioner or applicant shall be entitled to receive a hearing by the City Council to show that the temporary moratorium imposed in this resolution will result in the preclusion of all viable economic use of their property, or will otherwise violate applicable provisions of State or Federal law, and if the City Council finds that an aggrieved petitioner or applicant makes such a showing, the City Council may grant relief from the moratorium to the degree necessary to cure the violation.
Taylor indicated that the proposed changes give the council a chance to reflect on the D1 zoning. It provides clear direction to the planning commission and comports with his fiduciary responsibility by reducing a substantial risk to the city, Taylor said.
Marcia Higgins (Ward 4) told Taylor she appreciated the amendments, but they struck her as “off the cuff and on the fly,” noting that she’d received the amendments just then via email at 10:48 p.m.
She was not sure that his amendments captured everything that she wanted to review. And she felt it’s time for some stability. Mayor John Hieftje suggested that the amendments might be divided up – which is eventually what the council decided to do. But other councilmembers weighed in on the amendments as a whole before that happened.
Margie Teall (Ward 4) echoed Taylor’s remarks about fiduciary responsibility. She supported the amendments.
Chuck Warpehoski (Ward 5) identified three distinct issues: (1) Should D1 zoning be reviewed? (2) Should there be a moratorium on projects in D1 zoning districts? (3) Should the moratorium include projects already proposed?
Warpehoski said he wanted to see buildings constructed that are worthy of the community. He supported a moratorium as a way to achieve that. He recalled during his council campaign last year he’d had conversations expressing concern about how the design review board process had worked with The Varsity.
The question, Warpehoski said, is whether to include projects that are already in the works – because then the city is going to have a fight. He wondered is it’s a fight the city can win. He wondered if was going to be like him playing soccer against his two-year-old or having to play against David Beckham. Or it might be like him trying to box George Foreman. He was still wrestling with that question. Even if current projects were excluded from its application, he felt that a moratorium is an appropriate tool.
Warpehoski engaged in some back-and-forth with Taylor about the specific areas of inquiry to be addressed by the planning commission. Later, Sumi Kailasapathy (Ward 1) suggested a “friendly” change to the wording so that instead of singling out historic districts, it would say “adjoining neighborhoods.”
Jane Lumm (Ward 2) felt like all the councilmembers had really been struggling with the question. There’s no really good choice, she felt. She indicated she was receptive to separating out some of Taylor’s proposed amendments so that the question could be settled that night: “It’s crunch time.”
Lumm felt that when she drives past the site and considers what’s being proposed, there’s no doubt that the zoning wasn’t quite right.
D1: Council Deliberations – Amending Out the Moratorium
On Taylor’s amendments, the council eventually settled on separating out the deletions from the additions. First up were the deletions. So the council was considering whether to include a moratorium or not – without regard to which projects might be included.
Anglin seemed disinclined to support the deletion of the moratorium, and expressed an interest in voting on the original resolution that Briere and Kunselman had proposed.
Lumm also said she had difficulty supporting the deletion of a moratorium. The community has every right to impose a moratorium and there needs to be a rigorous standard for imposing one. The need to review D1 zoning meets that standard, she felt, and that warranted a temporary moratorium. She hoped the work would proceed expeditiously. The result of the review, she said, was that she thought any projects going forward would have a better shot at respecting the community’s values. Lumm called it “a defining moment.”
Teall said she would love to be able to support a moratorium, but she took Taylor’s advice seriously. She did not want to leave the city a legacy of a lost lawsuit. She would support Taylor’s proposed deletion of the moratorium from the resolution.
Kunselman wondered if a moratorium was actually needed if 413 E. Huron were to be exempted. He recalled the city’s experience with City Place, which he called a “fiasco,” saying that it had just prolonged the agony. [The City Place project was eventually built along South Fifth Avenue, south of William.] He reiterated his view that he would not gamble with taxpayer money.
Sally Petersen (Ward 2) agreed with Lumm’s characterization that it’s “crunch time.” She was prepared to vote that night.
Some back-and-forth between Anglin and Taylor confirmed that the specific question then before the council was whether to delete the moratorium from the resolution.
Hieftje wanted to point that the council had received a lot of legal advice and had consulted with outside counsel. He said he was not ready to gamble with a great deal of taxpayer money. He didn’t feel a moratorium was necessary in order to review the zoning.
Briere made a final pitch to her colleagues, saying that a resolution would remove the moratorium from discussion. A moratorium is not only a legitimate tool, but also is something that’s not actionable, she said. She believed it would be difficult for someone who hasn’t brought forward a site plan to contest a moratorium. In all the things she’d read, a moratorium in itself would not put the city at risk. The amendment would remove reference to a moratorium as well as to projects in the pipeline – and those two things could be separated. So what Taylor’s amendment would do is completely eliminate the option of a moratorium. So she wouldn’t support the amendment.
Outcome on inclusion of the moratorium in the resolution: Voting to leave some kind of moratorium in the resolution were Lumm, Warpehoski, Anglin, Kailasapathy and Briere. Voting to strike any mention of a moratorium were Hieftje, Petersen, Taylor, Kunselman, Higgins and Teall. So on a 6-5 vote, the moratorium was amended out of the resolution.
D1: Council Deliberations – Planning Commission Direction
With the question of the moratorium settled, the council turned to Taylor’s proposed amendments on the specific inquiry the planning commission was meant to pursue.
Repeated here is the excerpt from the resolution with the original timeframe and Taylor’s proposed amendment [in italics] specifying what the planning commission would review:
Resolved, That the Planning Commission is directed to complete this evaluation and make recommendations to the City Council regarding any possible changes to the D1 zoning districts on or before June 4, 2013, and that the City Council will take action on those recommendations on or before August 19, 2013, and
Resolved, that city council requests that this review specifically address three issues:
i. Whether D1 zoning districts are appropriately located in relationship to historic districts on East Huron and South Main.
ii. Whether the city’s character overlay districts associated with D1 zoning have appropriate massing, setback, and height requirements to carry out the goals of the city’s master plans
iii. Whether the city’s development residential premiums effectively encourage a diverse downtown population.
Lumm asked city planning manager Wendy Rampson to respond to the proposed timeframe for the review. Rampson seemed somewhat hesitant to give any assurance that it was doable, saying that it would entail reassigning priorities for the planning commission. While D1 zoning is on the planning commission’s work plan, other major items on that work plan include the R4C review and ZORO [an overhaul of all the zoning code language that's not meant to include substantive changes]. There’s limited staff available to work on the D1 zoning review. However, if the D1 review was the council’s highest priority, she said, then the staff and planning commission would work on that, if this is what the council wanted staff to do.
Asked by Lumm if she thought the D1 review was achievable by the deadline, Rampson noted that it took 2-3 years to come up with D1/D2 and a lot of discussion between the city council and the planning commission. While that previous discussion could be taken as a starting point, Rampson was not sure the council would get the level of evaluation it was hoping for within the specified timeframe. Lumm told Rampson she appreciated Rampson’s realistic and honest assessment.
Back-and-forth among councilmembers culminated in a decision to delete the timeline and not worry that evening about providing the detailed direction to the planning commission regarding the nature of their assigned inquiry. The scope of work and the timeframe would be determined by April 1, the council’s next meeting. Councilmembers were satisfied, based on the view of assistant city attorney Kevin McDonald, that the resolution with an indeterminate timeframe would provide adequate notice to developers that the D1 zoning was under review.
As finally amended, the resolution contained two simple resolved clauses:
Resolved, That the City Council directs the Planning Commission to review recently approved and recommended site plans in the D1 zoning district to determine whether these zoning standards provide clear, understandable requirements regarding both form and use and at the same time conform to and carry out the goals of the City’s Master Plan, Downtown Plan and Character Overlay Districts; and
Resolved, That City Council provide the Planning Commission with a scope of work and a timeline by April 1, 2013.
Outcome: The council approved unanimously the resolution directing the city planning commission to review D1 zoning.
413 E. Huron
At its March 18 meeting, the council for the first time considered the site plan for 413 E. Huron – a 14-story, 216-apartment building at the northeast corner of Huron and Division streets. The city’s planning staff had recommended approval of this project, noting that it met all standards for new development in that part of town. Estimated to cost $45 million, the proposal calls for combining three lots on that corner and building a 14-story, 271,855-square-foot apartment building with 216 units (533 bedrooms) and underground parking for 132 vehicles.
The planning commission’s 5-3 vote on the project, which did not achieve the 6-vote majority on the 9-member body necessary for a recommendation of approval, came at the commission’s Feb. 5, 2013 meeting. It followed an earlier decision by the commission on Jan. 15, 2103 to postpone a recommendation, pending input from the Michigan Dept. of Transportation.
The northern edge of the site is adjacent to the Old Fourth Ward historic district. Existing structures – including a house on North Division that was built in 1901, and a small shop at the corner that most recently housed Papa John’s Pizza – would be demolished.
The first floor would include about 4,000-square-feet for retail space. On the third floor, the building would include a range of facilities for residents, including a gym, yoga studio, business center and outdoor pool. According to a staff memo, more than 40% of the apartments would have two bedrooms, with other apartment sizes including one-bedroom units (19%), three-bedroom units (10%) and four-bedroom units (28%). Bike parking and bike lockers would also be provided on site.
413 E. Huron: Council Deliberations – Critique from Lumm
Jane Lumm (Ward 2) led off council deliberations by telling Conor McNally, who represented the developer Carter, that she assumed he was aware of the sensitivity of the site. At 150 feet, the building was at the maximum allowable height, Lumm noted.
She characterized the floor area ratio (FAR) of the project as 97% of the maximum allowable. [Lumm was basing that on the 700% floor area ratio, which can be achieved with a residential use – not the 900% that is possible if the residential use also meets standards for affordability. It's not clear, however, if 900% floor area ratio could be achieved for the East Huron character district in the D1 zoning area. That uncertainty is due to the 150-foot height limit, as contrasted with 180 feet for most other D1 character districts.]
Lumm noted the 272,000 square feet of the project compared to the maximum of 279,000 square feet that corresponds to 700% FAR. She described that as including a “huge premium.” She also described the project as including only the minimum setbacks. She ventured that the developer himself might conclude that not a lot of effort had been invested in considering alternatives that were more sensitive to the surrounding neighborhoods. So she challenged McNally to comment on that and to describe any alternatives that had been considered for a shorter building, less mass, or larger setbacks. And if such alternatives have been considered, she wanted McNally to explain why those alternatives have been rejected.
McNally described the project as 670% FAR. Under the premiums that the project was pursuing, he explained there is a maximum of 700% FAR. He pointed out that there is actually an opportunity for 900% FAR with other premiums – which this project is not seeking. Lumm seemed to deny the existence of the 900% floor area ratio premium, by insisting that the maximum is 700%, and this project was at 670%. McNally reiterated that there are additional bonuses that could increase the FAR to 900% – but this project is not pursuing those premiums. He noted that the 900% FAR included a requirement that the units meet the requirement of affordability. As far as the setbacks, McNally said there is a maximum 150 foot depth on the property from Huron Street and the project is exactly at that point, he explained. There is no requirement of a side setback.
However, one of the considerations for purchasing the corner parcel – as well as the other parcels – was to make sure that the entire building could be pulled somewhat away [westward] from Sloan Plaza. That was an original discussion point, because it was known that there would be sensitivity to the fact that there was an existing high-rise building, which was built up to its own property line. McNally explained that under the zoning code, 413 E. Huron would have been allowed to build right up to the property line on the east, but instead they had decided to pull the building off of the east property line by 25 feet. Their thought was that this would be the most sensitive side of the building. That was an initial decision that had been made. Given the zoning that was in place and the purchase price of the property, he continued, it is important to be relatively close to the maximum allowable densities. So they had stayed at the maximum height and pulled the building back 25 feet from the side yard to get some space for Sloan Plaza. With respect to the other requirements, the project conformed to give maximum density.
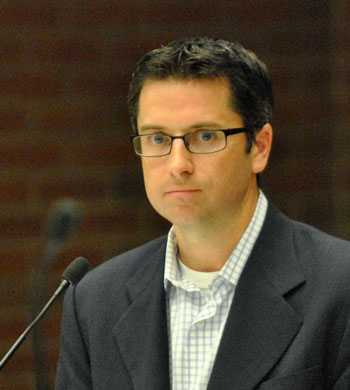
Conor McNally, chief development officer for Atlanta-based Carter, the lead firm in the 413 E. Huron development.
Responding to the idea that some space for Sloan Plaza had been provided, Lumm told McNally that she had been out to the site over the past weekend – and she told him it did not seem or feel spacious. So she understood objections that have been raised. She told McNally that the project maximizes the massing and the density and uses minimum setbacks. So she saw that as an unwillingness to consider the recommendations that have been made to the project design team, starting with the design review board review back in October 2012, she said.
Lumm also wanted to explore the question of whether there was adequate access to the site by the fire department. McNally told her that this issue had been examined at length with the city’s fire marshal. Some concerns have been raised by neighboring residents, he reported. And in response to that the fire marshal had issued a follow-up letter – in addition to the review that had already been done with the planning staff – to say again that the standards were met and that the fire department was comfortable with it.
Lumm allowed that the site plan application indicates that the building is equipped with full fire suppression, but there is no detail on the plan. Are there sprinklers in every unit or just smoke detectors? That kind of detail had not been provided, she complained.
McNally told Lumm that that detail would be forthcoming in the course of the building process. At the site plan application stage, there is some amount of information provided, at the level of detail that is required – and that is put on the plans, and that is reviewed. But as the building progresses in its construction design, and the project gets to the stage of building permit applications, he explained that there is further detail that is generated and more review that takes place. Lumm told McNally that she would like to confirm what he was saying with the city staff.
413 E. Huron: Council Deliberations – Critique from Kunselman
Stephen Kunselman (Ward 3) told McNally that Kunselman’s mantra was “public safety, health and welfare.” Public health is a gray area, he allowed, because the city had turned over its public health department to the county. But he maintained that everyone knows that sunshine is important to health – you need vitamin D. Kunselman noted that during public commentary, the council had heard from a resident that his house is going to be in the shade nine months of the year. Kunselman wondered if that was an argument that Kunselman could use to deny approval of the site plan – that the project is denying someone’s access to sunshine necessary for public health.
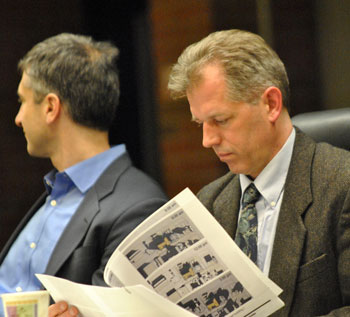
Stephen Kunselman (Ward 3) looked at the new drawings provided by the developer of 413 E. Huron. To the left is Christopher Taylor (Ward 3).
McNally responded to Kunselman by saying that the zoning allows for a 150-foot-tall building at that location – so it’s logical to assume that there would be a shading effect. Every building that gets built would produce a shading impact. He thought this would be considered as a part of the zoning that is enacted the first place. That said, he allowed that shading had been a concern from the start. Responding to a contention made during public commentary that the shading study had been undertaken only at the suggestion of residents, McNally said that his team had done the shading study of its own accord, without anyone requesting it.
McNally ventured to that if you look at the detail of the shade study, it would become clearer that some of the talk about that study had been “exaggerated.” Shading is caused by the building, but if you look at the three houses that are closest to the project, that shade varies over the year. And there is already a reasonable amount of shade on the property, he contended. What the project team had tried to do was to produce a detailed set of drawings that depicts what actually happens. Very close to the property line, he allowed, the shading is more extreme, and it happens at more times of the year. But at the end of the block, there is very little shading, he said.
Responding to McNally, Kunselman asked if a less restrictive height limit would allow more flexibility to provide more sunshine onto the neighboring property. It’s been suggested, he continued, that the development team is not interested in looking at any other alternatives other than a “massive block.” But if the middle portion of the building were removed, to allow for sunlight to get to the other properties, and the east and the west ends were increased in height, there could be a different form to the building, which would be much more compatible with the Old Fourth Ward historic district.
Kunselman told McNally that there seemed to be an incredible amount of inflexibility on the part of the developer without working with the community to look at alternatives. He wanted to see a different design because it would allow for the benefit of public health, and be less intrusive to the neighbors. He asked McNally to speak to the fact that he did not appear interested at all in changing the form of the building.
McNally did not agree with Kunselman’s assessment that the developer was not interested at all in changing the form of the building. He pointed out that the development team had been through a lengthy process. Earlier in the process, around the time of the citizens participation meeting, there been a series of meetings with some of the neighbors, including the immediate neighbors and representatives of different groups. There was conversation brought up about changing fundamentally the design of the building to go with a “planned project” route – that would go taller on the corners and significantly shorter as it approached the residential areas.
That option has been studied in quite a bit of detail, McNally explained, and there was a session where the development team had been given feedback on that. In the end, in order to make that approach work in a way that was acceptable to the neighbors, it would have meant reducing the building by 30-40% in density. That had been studied in a lot of detail, and the developer’s representatives had sat down with neighborhood groups and showed them the alternatives. Unfortunately, the development team concluded that any density reduction of that amount (30-40%) was not economically viable for the project. The property had been purchased based on the underlying zoning, McNally explained, and what was entitled to be built within the maximums. The purchase price reflected reasonably expected density amounts based on the zoning, he said.
But the project team had still looked at trade-offs and reduction of density, he said. And in fact the revised plans that had been shown to the council that evening removed some density from the top of the building in a way that allows the building to have a better design at the top, and to deal with some of the comments people have made. But reducing the density by 30-40% would make it not economically viable. He explained that when you take floor-plate and split it down into smaller pieces, you don’t just lose the pieces of density that come away. Every component still has to have two means of egress – so each partial floor plan has to have two means of exit. You may need to add a huge number of stairwells to a building if it’s chopped up. And if there are two taller pieces, with a shorter piece in the middle, that can result in a requirement for multiple elevator banks. This had been studied with the architecture team over a series of weeks, McNally explained, but ultimately the team had concluded that the density reduction would have to be very significant in order for it to make any sense – and that was just a “bridge too far from an economic perspective.”
Kunselman said that what he was hearing was that the developer had paid too much for the property – and that’s the reason the density had to be maximized. McNally reiterated his point that the project was not in fact completely maximizing the density. The side setback on the Sloan Plaza side is over and above what the project is required to do, he pointed out. So there was additional density that could be achieved. The corner property had been purchased so that the building could be pulled away from Sloan Plaza, he reiterated.
413 E. Huron: Council Deliberations – Committing to Materials?
Sabra Briere (Ward 1) thanked McNally for the new drawings. She appreciated the fact that they had varied the cornice height. It’s something that she had hoped to see a while ago. By varying the cornice height, it was clear that they had taken about three or four units off the top floor. But she noted that a lot of people had proposed that they change the single elevator bank to be closer to the corner of Division and Huron streets. And it had been suggested that they pursue a “planned project” to increase the height at that corner and to decrease the height on the other sides of the building closer to Sloan Plaza and the neighborhoods. It’s clear that at this point, Briere ventured, McNally has not found a way to make that economically feasible.
One of the selling points, Briere told him, was the quality of the materials in the building. In the past, however, the city had experienced situations in which a developer had brought beautiful packages, but when they went back and did the final figuring, and value-engineered the project, the developer took away the beautiful materials. She was not suggesting that McNally would do that, she told him. But she would be much more comfortable with the project if the materials were actually written into the development agreement. She asked McNally if he would be willing to write the materials into the development agreement.
McNally said that conversation had come up earlier at the design review board meeting. The conclusion at the planning commission meeting, as he recalled it, was that staff had pointed out that the materials are actually specified on all the elevation drawings in the site plan application that had been submitted. And the developer is required to follow through on that, and be materially consistent with what was put forward in the site plans. So McNally’s position is that they are already putting in writing – in the site plan application – the specific materials that will be used.
Briere told him that she appreciated that he felt he had made that commitment, but she told him that the city had faced situations in the past when the city believed that it had a commitment from a developer about the materials, only to find the developer back in front of the council asking to change the external design elements.
Briere was trying to hold McNally to those extra design elements in such a way as to make it more difficult for him to make changes, she told him. McNally told Briere that he understood what she was saying. He said he had no intention of making any changes. So would he be willing to put this in the development agreement? Briere asked. McNally indicated he’d be willing to look take a look at that. He would need to discuss it with the partners, but he said they did intend to follow through on using the materials that are specified. So from the perspective of intent, the intent is already there, he concluded.
413 E. Huron: Council Deliberations – Natural Features (Trees)
Chuck Warpehoski (Ward 5) echoed Briere’s desire to see the specification of materials laid out in the development agreement and not just in the site plan. He said he had a couple of “truth in advertising questions,” about the drawings the council had received that evening. He had just visited the site that morning and he was looking at the elevation drawing that shows the building from the southwest corner, which shows the streetscape proposal. The existing sidewalk is fairly narrow, he observed, and he wondered how the depiction of the width of the proposed sidewalk and the green strip in front of the sidewalk would square up with what he’d seen at the site that morning.
Earl Ophoff, the civil engineer for the project, came to the podium to respond to Warpehoski’s concern. The sidewalk on East Huron is set back about 7 or 8 feet and that’s partly based on the discussion with the city’s forester, who wanted the proposed street trees to be moved further back from Huron Street, he explained. The effect of that was to narrow the sidewalk immediately adjacent to the building to about 5 feet. McNally added that one of the changes that has been made to this street facade is that the retail glass had been pulled farther back. So the retail glass is now a full 20 feet from the back of the curbs, he said. The green strip had been included in a way that’s consistent with what the development team has been asked to do by the city. But there is also a full esplanade – giving it a full 20 feet so that people will feel more comfortable in that area, he said.
Warpehoski’s other “truth in advertising” question related to shading. For the rendering that have been provided from the northwest view, Warpehoski said he had trouble imagining it would ever look as sunny as shown in the drawing. McNally said that the computer-generated 3D renderings obviously try to provide some light on the building so that you can see what the materials are on the surface. The foreground, the trees, and the street are a computer-generated model, so they may not be 100% accurate, he allowed. But the building comes exactly from all the CAD (computer-aided design) drawings, so it is completely accurate in its depiction.
The purpose of the renderings, McNally said, is to take something from flat black-and-white line drawings to give people a sense of what it’s actually going to look like. Warpehoski concluded that based on McNally’s description, it was a fair representation of what would be constructed, but not necessarily an accurate representation of how it would look in the environment with actual sunlight. McNally added that he felt the evening sun coming from the west does allow sun to come in from the back side of the building, so you would see light on the backside of the building as shown in the rendering.
Warpehoski then moved on to address the issue of natural features disruptions. Under the city code, on the site and 50 feet beyond the property line, any natural features that are anticipated to be disturbed require an alternatives analysis for any disruption, he said. He did not see an alternatives analysis in the site plan. So he asked that to be addressed. Ophoff noted that the survey did include an analysis of the natural features, which included landmark trees that were within 50 feet of the site. That listing is included on the site plans, he told Warpehoski. There was no requirement for an alternatives analysis, Ophoff said.
What had been required was alternative mitigation for the 24-inch black walnut tree that the council had heard about earlier during public commentary. No alternatives analysis is required for that, Ophoff contended. Warpehoski asked for a view from the assistant city attorney Kevin McDonald. McDonald said that looking at the ordinance, if there are natural features as defined in the land development regulations, on the site or within 50 feet of the site, there needs to be an alternatives analysis provided as part of the plan.
Ophoff responded by saying that there would need to be an alternatives analysis provided, if trees were going to be removed. However, the black walnut tree will remain. The developer will be mitigating the tree as if it were going to be removed, he allowed, but the tree itself is remaining – and that’s why there is no alternatives analysis required, he explained. Warpehoski countered by saying that as he read the ordinance, the language described alternatives analyses not for “removal” but rather for “disturbance.” Warpehoski told Ophoff: “My reading of the city code differs from yours.” Warpehoski ventured that maybe this was something that could be discussed anther time, as it appeared the council might not be deciding the issue that night.
Ophoff said he wanted to take another stab at explaining what was being done. On the poster display at the podium, he pointed to the black walnut tree in question, which is at the northwest corner of the proposed 413 E. Huron site. The alternative would be: Don’t remove the house that’s currently there. The impact to the tree is caused by removing the house, he explained. The underground portion of the new building is designed so that it’s not at all within the critical root zone of that tree, he said. So the proposed new building, he continued, has no impact on that landmark tree. What has an impact on the tree is the removal of the existing house.
Warpehoski checked again with McDonald. McDonald indicated that the regulations clearly require that the site analysis lists natural features, which the site plan application does. If there are natural features within the site or within 50 feet beyond the site that will be disturbed, it’s required that an analysis be provided, he concluded. He did not have the site plans in front of him, but if there is not an alternatives analysis in the site plan, it simply means that one needs to be provided, McDonald concluded.
Warpehoski said he’d like to see an alternatives analysis of the impact on an oak tree on the property as well. McNally added that the basement of the building had been redesigned to pull it away from the walnut tree. Sumi Kailasapathy (Ward 1) supported Warpehoski’s position – saying that there was at least an indirect impact to the natural features by the project through the removal of the house.
Jane Lumm (Ward 2) then also followed up with questions about trees, focusing on the oak tree at the northeast corner of the building – a different tree from the black walnut that Warpehoski had been talking about. Lumm said she was out there herself checking it out, and the underground parking, she felt, was cutting into the root zone of that landmark tree. Lumm said that a compromise had been suggested – to eliminate some of the parking spaces to help preserve that tree, and she told McNally that he did not appear to be interested in doing that.
McNally said that he did not recall any suggestion having been made specific to that tree about removing parking spaces. Lumm insisted that such a suggestion had been made at one of the citizens meetings – based on a notation she’d seen in a report. McNally said there had never been a specific suggestion about a specific location and a specific tree.
He pointed on the drawing exactly where the excavation was planned to happen. He characterized it as a good distance back away from the property line in most locations. On the northwest corner they had indented the underground parking area and eliminated some parking spaces, in order to give room for the landmark walnut tree. Lumm allowed that while that strategy had been applied on the northwest corner, it had not been applied on the northeast corner near the oak tree. That’s because there were not impacts on landmark trees in other locations, McNally said. At that point deliberation were interrupted by a shout from the audience “That’s not true! You lie! That’s not true!”
Council deliberations continued for several more minutes.
But when it was apparent from the late hour (well after 1 a.m.) that councilmembers would not get all their questions answered that night, the council agreed to postpone.
Outcome: The council unanimously agreed to postpone the 413 E. Huron site plan to its April 1 meeting.
Present: Jane Lumm, Mike Anglin, Margie Teall, Sabra Briere, Sumi Kailasapathy, Sally Petersen, Stephen Kunselman, Marcia Higgins, John Hieftje, Christopher Taylor, Chuck Warpehoski.
Next council meeting: Monday, April 1, 2013 at 7 p.m. in the council chambers at 301 E. Huron. [Check Chronicle event listings to confirm date.]
The Chronicle could not survive without regular voluntary subscriptions to support our coverage of public bodies like the Ann Arbor city council. Click this link for details: Subscribe to The Chronicle. And if you’re already providing the kind of support it takes to keep us sitting on the hard benches of city hall, please encourage your friends, neighbors and colleagues to help support The Chronicle, too!




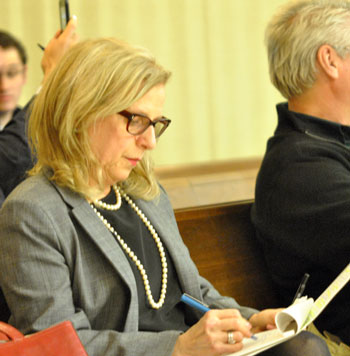

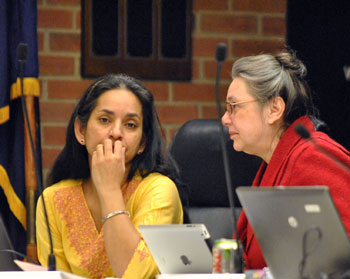
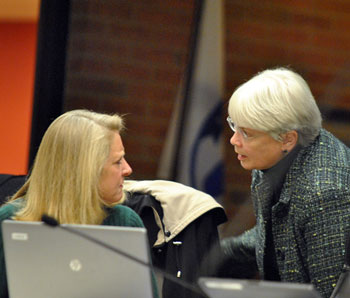
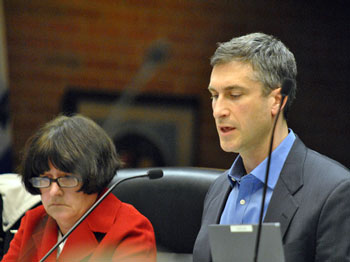
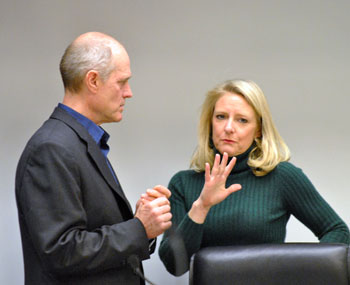
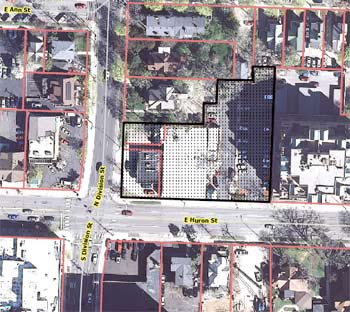
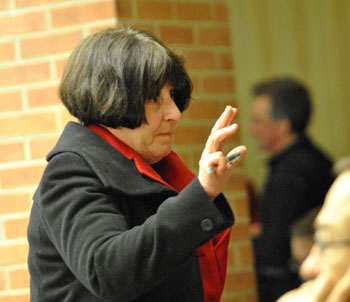
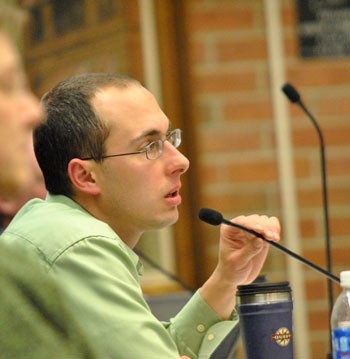
This is an extremely valuable article. Thanks, Dave!
This article confirms my opinion of Mr. Scott Reed as a pro-development blowhard. Thanks!
Thanks for organizing the public comment by topic. It makes following the arguments much more feasible.
I’ve been watching Scott Reed’s comments online and in public with some concern. He does seem to have a fixation on “slumlords” and I’m wondering if he has had a bad experience. He is called “Bulldozer” Reed in some circles because of his comments that the neighborhoods like that behind the proposed development should be bulldozed. There doesn’t seem to be much of trying to understand others’ viewpoints.
“He contended that the project would bring $1.4 million per year in tax revenue.”
Maybe the heading for that section should be “Legalistic Arguments” in order to cover this inclusion, or would that still be too generous?
Scott Reed’s strategy seems to be to paint anyone who is against giant high-rises as also being against increased density. Should “density” even be the goal?
Oklahoma City (and Des Moines and Toledo and…) has dozens of high-rises but very little downtown density (in those high-rise parts of town). Same with the Loop in Chicago. Conversely, the Andersonville section of Chicago has a high degree of urban density but very few tall, residential buildings. Sheridan and Lakeshore Dr. have loads of high rises (residential density) but little street activity that is not in cars. The two do not relate necessarily. Street activity is what you want. It’s more than JUST residential density.
What Andersonville (and Wrigleyville and Lincoln Park and Paris and Amsterdam) has that makes it so desirable is active and diverse mixed-use development at the sidewalk level (with a FAR of 200%- far below our towns inappropriately desired 700%, let alone 900%), but this is antithetical to our current system of single-use zoning which has brought us urban/suburban sprawl by ghettoizing land use.
“Kunselman said that what he was hearing was that the developer had paid too much for the property – and that’s the reason the density had to be maximized.”
One of the most serious downfalls of this D1 zoning- the land becomes so expensive (if not necessarily valuable) that nothing OTHER than maximizing the size of any project becomes financially viable.
If you want to see what that is like carried to its logical conclusion, visit Miami Beach. When I was a kid, there were dozens of small, two floor motels along the beach which were great for family vacations. Every single one of them has been razed and replaced with mega-condos. Awful.
So if they DO revisit ALL the zoning designations, this is something that warrants some serious discussion. Hopefully before the “Connecting William Street” project is set in stone. Or concrete.
Dave, this is your usual great work.
Council members focused a lot on replacement trees and other landscaping mitigations. This was a reason given for postponing site plan approval. I suggest, however, that you can’t fix what’s wrong with 413 by tweaking the landscaping.
My comments to the effect that, away from the frontier, no rights are considered absolute, were offered not so much in response to Mr. Reed, as in response to comments from the developer’s attorneys, and from the developer himself. These people expressed the opinion that rights in property use were absolute, and that any impact on neighbors was irrelevant. My rejoinder to them, as you noted, was that the only way to live around other people is if there is balance between the conflicting rights of individuals, i.e. if our rights are bounded. On the playground, this was expressed as “The right of your fist ends where my nose begins”. Even our most precious right, that of free speech, is not absolute: we are not free to yell “Fire” in a crowed auditorium. The developer’s position seemed to be based on a frontier model of human relations, not on what is required for people to live together.
Ms. Friedlaender later acknowledged that the rights of others were affected by this proposed project, and that this mattered, but she did not offer any suggestion that this new acknowledgment would result in any change of position by the developer.
Lastly, an unacknowledged issue in American cities is the role of control of ones own environment. I suggest that THE predominant issue in urban sprawl has been the desire to control what goes on around us. When you can’t control what goes on around you, you move to a place where you can control it, if only by buying as much land around your home as possible.
Linda Binkow alluded to this idea when she suggested that she might wish to stop living in Ann Arbor if developments like 413 are allowed to disrupt her neighborhood.
An irony of the mis-begotten A2D2 “process” is that in the name of density, the Council Party proposes to make leaving town an attractive option for many current – and future – residents.
By the way: why does the former owner care what happens to the property now? Is his sale contingent on approval of 413 by the city? Would that mean that the developer actually has no rights in this property after all, if the sale is not final?