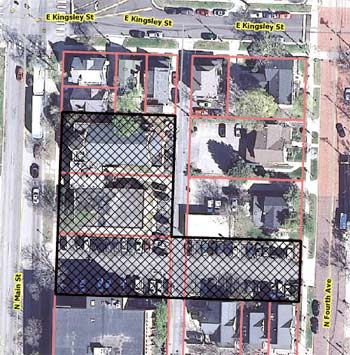Kerrytown Place Project Moves Ahead
A proposed residential development spanning North Main to North Fourth – on the site of the former St. Nicholas Church – is moving ahead, following action by the Ann Arbor planning commission at its May 21, 2013 meeting.

Aerial view showing location of Kerrytown Place development, located between North Main and North Fourth Avenue.
Commissioners recommended approval of several items for the Kerrytown Place project: (1) rezoning the sites at 414 N. Main and 401 N. Fourth Ave. to D2 (downtown interface), with a “secondary street” building frontage designation; (2) modifying the city’s landscape ordinance to allow interior landscape islands outside of the perimeter of the “vehicular use” area; and (3) approving site plans and development agreements for both sites. Staff had recommended approval for all items.
The parcels are located at 402, 408 and 414 N. Main and 401 N. Fourth. All parcels are currently zoned for The Gallery planned unit development (PUD), a type of customized zoning for a residential project that was never built.
For the North Main section, developer Tom Fitzsimmons plans to build a 16-unit townhouse building with an underground parking garage, 12 carport parking spaces and 24 surface parking spaces. The townhouse building is designed with two short towers on a base of underground garages. A 3-story tower on the west side, fronting Main Street, will have 8 dwelling units. A 4-story tower on the east side will have 8 additional dwelling units, which will face a central courtyard located between the two towers. A pedestrian walkway will run between North Main and North Fourth, on the north side of a surface parking lot, which will be located on the south side of the development.
On the North Fourth site – now a surface parking lot – the plan calls for constructing a duplex with a 2-car garage for each unit and a 21-space parking lot. Each unit of the duplex would face North Fourth.
One major wrinkle of this project is that McKinley Inc. – which owns the property adjacent to 414 N. Main – holds an easement for 57 parking spaces on the Kerrytown Place site. Those spaces will be provided on the development’s surface parking lots. Fitzsimmons told commissioners that finding a way to accommodate the easement requirements into the design had been “challenging.”
The total project is estimated to cost about $11.8 million. According to a planning staff memo, the site layout and architectural design were influenced by the Johnson Street Townhomes in Portland, Oregon and the Wickliffe Place condo development in Ann Arbor’s Kerrytown neighborhood.
The project will be forwarded to the city council for consideration.
This brief was filed from the second-floor council chambers at city hall, 301 N. Main. A more detailed report will follow: [link]



