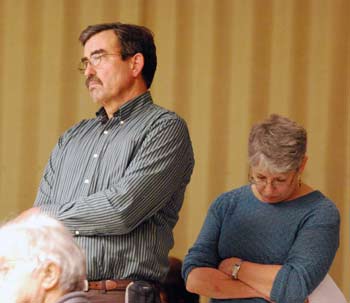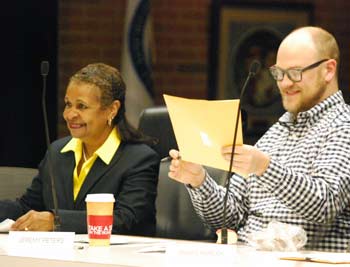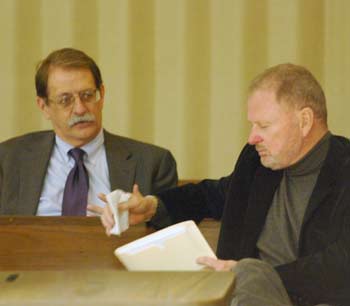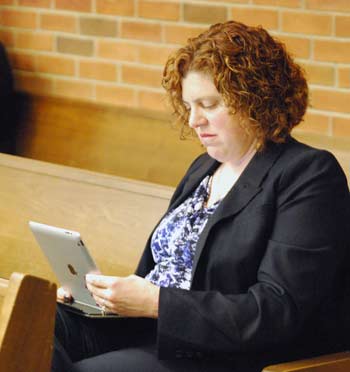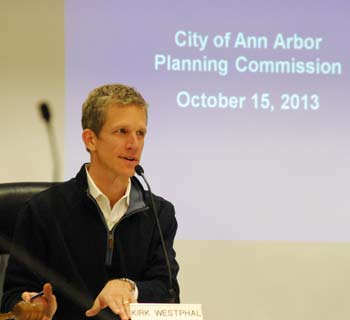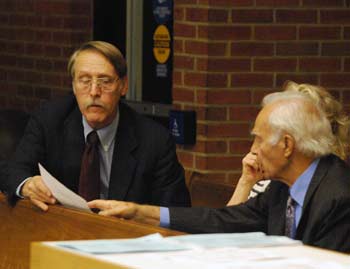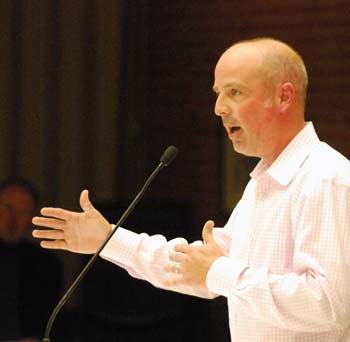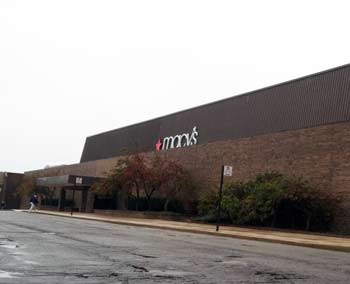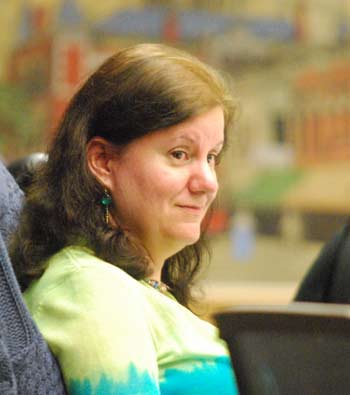Feedback on Downtown Zoning Continues
Ann Arbor planning commission meeting (Oct. 15, 2013): Planning commissioners continued a discussion that began at their Oct. 8 working session over proposed changes to downtown zoning. But they took no action and will pick up the topic at their next meeting, on Nov. 6.
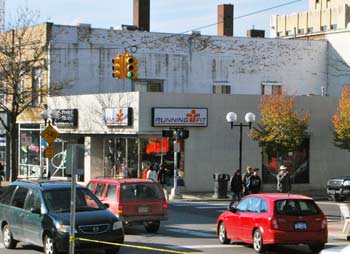
Running Fit building at East Liberty and Fourth Avenue. A proposal calls for building three additional floors for apartments or condos. The adjacent building owner is concerned about blocking the three windows – barely visible in this photo – that are in apartments facing over the current one-story building. (Photos by the writer.)
Questions and comments covered a range of issues, including potential conflict of interest over a lot next to city hall that’s owned by the University of Michigan Credit Union. Five commissioners are UMCU members, and the credit union president objects to a proposed rezoning of the site. Other discussion points included affordable housing premiums, the use of diagonals as a tool for influencing the shape of tall buildings, and concerns over rezoning public land.
Ten people spoke during a public hearing on the zoning review. Before the hearing began, planning commission chair Kirk Westphal stated that the hearing would likely continue at a future meeting, but that speakers would be allowed only one turn during the entire hearing – either that night, or at a subsequent meeting. Midway through the hearing, Sabra Briere raised an objection to Westphal’s ruling, and commissioners spent about 20 minutes debating the issue. The commission ultimately voted to allow for people to speak more than once when the public hearing is continued, over the objection of Westphal, Diane Giannola and Wendy Woods.
Consultant Erin Perdu of ENP & Associates attended the Oct. 15 meeting and answered questions from commissioners, but her contract for this project has now expired. Planning manager Wendy Rampson indicated that any additional work from Perdu would require city council approval.
In addition to the downtown zoning review, two development projects were on the Oct. 15 agenda. Commissioners recommended approval of an three-floor addition to the Running Fit building at East Liberty and South Fourth. The expansion will create six residential units.
During a public hearing on the project, Ali Almiri – who owns the adjacent building to the west at 119 E. Liberty – raised concerns that three bedroom windows in his building’s residential rental units would be blocked by this new structure. He and his attorney urged that the new project be required to accommodate those existing windows. The issue will continue to be investigated by planning staff, building staff and possibly the city attorney’s office prior to the project’s consideration by the city council.
Another proposal – related to plans for two new restaurants at Briarwood Mall, on the east side of Macy’s – was postponed, because of several outstanding issues that still need to be resolved.
During public commentary, Alex Perlman, a co-owner of the food carts The Beet Box and Cheese Dream, highlighted a project at 1215 S. University – the former location of Pinball Pete’s, which burned down in 2009. The project, called Eat the Hub, would repurpose the space as a temporary food cart yard that would accommodate between three to six carts. Perlman noted that current city ordinances “don’t reflect the ever-changing landscape that mobile food businesses require.” He said he’d appreciate any help to move this project forward.
Downtown Zoning Review
The Oct. 15 agenda included a public hearing and discussion of the revised report on downtown zoning changes. The report had been originally presented at the planning commission’s Oct. 8, 2013 working session. Based on feedback from the working session, Erin Perdu, a consultant hired to oversee the project, made some changes to her original recommendations. [.pdf of revised downtown zoning report] [.pdf of Appendix A: city council resolution regarding zoning review] [.pdf Appendix B: list of downtown development projects since 2000] [.pdf of Appendix C: public input results]
The zoning evaluation began earlier this year, following a city council directive to the planning commission that was prompted in part by the controversial 413 E. Huron development. Planning consultant ENP & Associates was hired to gather public input and evaluate certain aspects of downtown zoning known as A2D2, which was adopted in 2009.
On Oct. 15, Perdu reviewed the process and public engagement that had taken place since July. She also highlighted changes that had been made based on feedback from planning commissioners at an Oct. 8 working session.
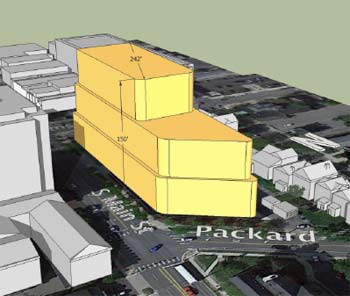
Illustration showing potential development on Main Street between William and Packard, if recommendations for new zoning standards are adopted. The changes would include reduced height and a new diagonal requirement, compared to existing zoning.
The revised recommendations reviewed on Oct. 15 include: (1) rezone the parcel located at 336 E. Ann from D1 (downtown core) to D2 (downtown interface); (2) rezone the Municipal Center parcel from PL (public land) to D2; (3) reduce the maximum height in the East Huron 1 Character District (on the north side of Huron, between Division and State) to 120 feet and add a tower diagonal maximum of 130 feet; (4) rezone the D-zoned parcels on the block bounded by Huron, Division, Ann and Fifth Avenue (where city hall is located) from East Huron 2 Character District to East Huron 1 Character District; (5) change the maximum height in the Main Street Character District to 150 feet when within 20 feet of a residentially zoned area and add a tower diagonal requirement of 50% of the maximum parcel diagonal; (6) rezone the south half of the parcel at 425 S. Main (between William and Packard) from D1 to D2.
In addition, several recommendations relate to premiums: (1) require approval of the design review board for a project to be eligible for any premium; (2) revise the residential premium to be more specific about the types of units that will be eligible for premiums; (3) revise the affordable housing premium so that the provision of affordable housing is mandatory for receiving any premiums; (4) eliminate the affordable housing 900% FAR (floor area ratio) “super premium”; and (5) include other types of premiums in addition to those currently available.
Perdu noted that other issues emerged during the review that are outside of the project’s scope, but that she and the city staff felt should receive additional attention from the city. Those issues are: (1) consider a review of D1 zoning for other “sensitive” properties that were not identified in the city council resolution, such as some areas of South University and Thayer; (2) survey what other communities have done to regulate the shading impacts of new high-rise developments, in addition to requiring step-backs and diagonals; and (3) further study of the sewer and stormwater infrastructure, and the connection between new development and requiring city residents to disconnect their footing drains.
For additional background on this process, see Chronicle coverage: “Downtown Zoning Review Nears Final Phase“; “Priorities Emerge in Downtown Zoning Review”; and ”Downtown Zoning Review Moves Forward.”
Downtown Zoning Review: Public Hearing
In total, 10 people spoke during the public hearing. In opening the hearing, planning commission chair Kirk Westphal stated that he anticipated the commission’s discussion would carry over to another meeting. In that case, the public hearing would be continued. However, he asked that people only speak one time during the hearing – so if they spoke that night, they would not be able to take another turn when the hearing continued on a different date. He noted that there are other opportunities to address the commission at the end of each meeting. [There is also public commentary at the start of each meeting.]
Piotr Michalowski told commissioners that he lived at the corner of Packard and Fourth. He thanked them for doing this difficult job, but said there are still some problems. He’s appalled by the prospect of what’s suggested for the Main Street corridor. There’s no reason for property there to be zoned D1 – any development would tower over the neighborhood. And why does the south entrance to Ann Arbor, with its low two- and three-story buildings, have to be zoned for buildings of such “monstrous” proportions? It should be zoned D2 or some other kind of creative zoning. Many houses in that area are historic and owner-occupied. He said the neighborhood has already been destroyed by the “monstrosity” on Fifth Avenue – City Place apartments. You can’t just allow for someone to build another horror, he said. Michalowski urged commissioners to reconsider this recommendation.
Eppie Potts objected to the constraint that someone could only speak once during the public hearing, even if it was carried over to additional meetings. “I’m really upset that we have to choose between tonight and whenever it is you take this up again.” People have input that would be useful, she said.
Tom Petiet, owner of 432 S. Fourth Ave., wanted to see the entire lot at Main and William zoned D2. Even though many houses near there aren’t owner-occupied, “renters have rights as well,” he said. There’s a garden at his house that would get less light if a tall building is constructed, so it’s a problem if there’s a building that’s two or three times as high as the existing DTE building. He noted that when the DTE building was proposed, the city promised residents that the building would have a three-foot setback from the alley, but that didn’t happen, he said. There’s no setback now. He’d recommend the commission go back to the drawing board regarding the zoning of this parcel.
Jeff Crockett complimented the city council and planning commission. He couldn’t recall a public input process like this, with numerous opportunities for people to give feedback. The report’s renderings were well done. Although he didn’t agree with every outcome, it’s a process that should be replicated in the future. He referred to the report’s recommendations regarding East Huron, and said he really wished these considerations had been in place four years ago. If these standards had been applied, then the 413 E. Huron project wouldn’t exist in its present form.
He also praised the fact that the recommendations would put teeth into the design review, but he’s concerned about some omissions. He said he’d spoken to the planning commission about the impact on trees, and he sees nothing in the recommendations that addresses this issue. Trees are covered under the city’s guidelines on natural features, he said, but there’s no teeth behind those guidelines. If trees are impacted, the only response is mitigation, “which essentially does very little.” You can knock down a 250-year-old oak tree and replace it with a few saplings, he said, and that’s totally unsatisfactory – especially considering that the city is named after trees.
Downtown Zoning Review: Public Hearing – Debate over Continuation
After four people had spoken during the public hearing, Sabra Briere spoke up, saying she’d like to make a motion to appeal the ruling of the chair about the continuation of the public hearing. It seemed to her that the practice of the commission was to allow people to speak again, if a public hearing is continued over multiple meetings. Bonnie Bona seconded the motion.
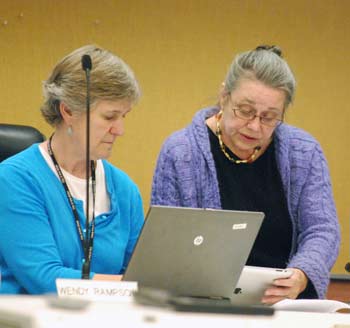
From left: Planning manager Wendy Rampson and Sabra Briere, who serves on both the planning commission and city council.
Wendy Woods said she didn’t understand why the public hearing was being interrupted. It was her understanding that people could only speak once during a public hearing, even if it’s continued. That rule may not always be adhered to, she noted, because it can be hard to keep track of who has spoken previously. Diane Giannola said she remembered the rule in the same way as Woods, though she noted that sometimes the commission is more lenient and lets people speak twice.
Eleanore Adenekan didn’t think it was appropriate to stop the public hearing. Commissioners could have this discussion after the hearing, she said.
Briere replied that she’d looked up the point of order in Robert’s Rules of Order, and it stated that an appeal should be made as soon as possible after a ruling has been made, and that it’s appropriate to interrupt the speaker who has the floor, in order to appeal a ruling of the chair. She said she’s witnessed people speaking more than once at a public hearing, though the commission might not be rigorous in keeping track of names. But proposals often change, she said, and the commission has allowed people to speak when that happens.
Bona noted that regardless of the rules, this downtown zoning review “is a moving target.” It’s a complicated issue, and the commission hasn’t finished discussing the report or making changes. She expected people might have something important to say if the discussion continues at another meeting. That’s why she was in favor of allowing people to speak, even if it makes the commission’s meetings longer.
Jeremy Peters agreed with Bona and Briere, because it seemed like the rules haven’t been consistently applied, and out of an interest in hearing public commentary on issues that are very important.
Kirk Westphal said he took comfort in knowing that there’s an opportunity for public commentary at the end of the meeting. Peters pointed out that in that case, a decision would already have been made by the commission.
Adenekan explained that she didn’t object to having people speak more than once. But when Westphal had stated the one-turn rule at the start of the hearing, no one had objected, she said. She opposed interrupting the hearing to decide this issue. Briere replied that she had been checking the parliamentary rules to make certain that her understanding was accurate – that’s why she didn’t object immediately.
Giannola called it a standard rule at city council and the planning commission, though she again noted that it wasn’t followed consistently. “I guess we’re sort of being punished now for being generous in some of the other public meetings.” If people speak more than one time, the public hearings last for hours and hours, she said, and some people don’t attend to have their say because the hearings are so long. Everyone should have the chance to speak.
Giannola pointed out that email is an effective way to communicate, and can be even more effective than speaking in person. Bona agreed, and encouraged people to provide written comments, even if they also decide to speak at the hearing.
Woods said she didn’t think Westphal had made a ruling, as Briere had stated. He had just been reminding people of the commission’s rules, Woods said. It was standard practice, to make sure that everyone has the chance to speak. “I’m sorry if people are offended, but I do think that if we have these rules, either we’re going to have them or we’re not.” She said she might support allowing people to speak more than once, but it should be clear that this is an exception. “I also don’t think it’s appropriate for us to be somehow blindsided by something that …wasn’t a part of how we’ve been operating.”
Saying he didn’t have a stake in how this turns out, Paras Parekh said he’d just like the commission to follow its rules and be consistent, one way or another.
Planning manager Wendy Rampson reported that the commission’s bylaws are silent on this issue, but the city council rules are very specific about only allowing one speaking turn per hearing. In the past, when a public hearing is continued and additional information might be coming forward at a future meeting, it makes sense to allow people to review a revised plan, she said. When nothing is anticipated to change, “it’s really open to interpretation about how much time or how many opportunities people have to be able to speak,” she said. “We’ve done both practices.”
Giannola said she couldn’t support Briere’s proposal, because she thinks that process and precedent are important. Going forward, the commission will be setting a precedent, so commissioners should be aware of what their vote will mean.
Giannola also wondered if the chair could vote, since the motion related to his action. “In America, everybody gets a vote,” Woods quipped.
It was clarified that an affirmative vote would uphold the ruling of the chair, while a negative vote would overturn it and allow for people to speak more than once if the public hearing were continued.
Outcome: On a 3-5 vote, commissioners overturned the chair’s original ruling. Voting in favor of the original ruling were Kirk Westphal, Diane Giannola and Wendy Woods. Voting against it were Eleanore Adenekan, Bonnie Bona, Sabra Briere, Jeremy Peters and Paras Parekh.
Downtown Zoning Review: Public Hearing – Continued
The public hearing continued. Eleanor Pollack said she thinks of the downtown core between State and Main streets as being bounded by the north side of William and the south side of Huron. Whatever occurs anywhere along the south side of William directly impacts an in-town residential neighborhood. The same is true for the north side of Huron, she said.
The fact that there is also commercial activity in these areas doesn’t diminish the need for careful constriction of new development, Pollack said. For these areas, D2 should be the most allowable density, and it should be further tempered by approval of the design review board for a project to be eligible for any premium. For over 40 years, residents of in-town neighborhoods have asked the city to ensure that adjacent new development be respectful of the neighborhoods and compatible with them. Now is the time for the city to respond to those requests in a concrete way, she concluded.
Will Leaf said the planning commission and city council have the opportunity to provide more space for people to live and work without harming the near downtown residential neighborhoods. Two problems are facing Ann Arbor and the rest of the country, he said: (1) poverty and the lack of affordable housing for poor and middle-class people, and (2) the destruction of the environment. Both are affected by the amount of space downtown. Why is housing more expensive in downtown Ann Arbor, compared to rural areas like in Pittsfield Township? The answer is space, Leaf said, and the value of the land. “If you could create more space, I think you could reduce the cost of housing.”
Leaf recommended reading a report by the Harvard Institute of Economic Research: “The Impact of Zoning on Housing Affordability.” He read a section from the report, which stated that zoning restrictions appear to cause higher prices. He recommended allowing for taller buildings – that is, more space – further away from residential neighborhoods, perhaps by limiting the maximum height of the structure to one-half the distance to the nearest restricted area. That would be a comprehensive way of addressing the D2 buffering problem. If it’s addressed parcel-by-parcel, Leaf thought there would be perpetual issues of people not feeling that their neighborhood is protected sufficiently.
Regarding the environment, it’s better to have more people living downtown where they can be less dependent on the automobile, he said. It improves air quality and reduces traffic. The way to do that is to lower the cost of housing by creating more space for it. He’s in favor of a variable height limit, which would allow taller buildings in the center of downtown, and shorter ones around the edge. He drew an analogy to Ford Motor Co. giving out a million Jaguars – it would have the effect of lowering car prices. The same would be true if more downtown housing is built.
Thomas Partridge introduced himself as a write-in candidate for Ward 5 city council. The ward has been almost entirely left out of this discussion because it’s not within the boundaries of the Ann Arbor Downtown Development Authority, he said. Under the tenure of mayor John Hieftje and of the Republican leadership prior to that, there have been no policies that require zoning for affordable housing or that promote diversity of housing in every block of the city, Partridge contended. He likened it to attitudes of the Klu Klux Klan when they came to Ann Arbor several years ago.
Eppie Potts said she was glad to hear the commission’s discussion at their Oct. 8 working session, including changes to D1 and D2 zoning, as well as premiums. The city isn’t getting public benefits from premiums, so she’s glad those are being reconsidered. But do commissioners really think D2 is a buffer? she asked. It allows for buildings that are twice as high as the nearby neighborhoods. And why limit the locations that the commission is discussing to the three sites that were mentioned by the city council? There are other locations at the edge of downtown that would be “devastated” by D1 zoning, she said. New premiums are also needed – such as required open space, affordable housing and design that respects context.
Ted Annis called the zoning recommendation for the parcel at Main and William a “mistake.” Even though the report notes that D2 was the most popular zoning option for that site based on responses to an online survey, the consultant didn’t recommend D2 on that site. He took great exception to that conclusion, and he hoped commissioners did, too. D1 zoning on that corner would allow for a building that’s massive and inconsistent with surrounding buildings. He urged the commission to send the report back to the consultant, Erin Perdu, and have D2 for the entire site incorporated into the report before it goes to city council. [Perdu's recommendation is to zone half of the site – at the southeast corner of Main and William – as D1, with the other half D2.]
Julie Ritter said there seems to be a fear of offending developers and sending them away from Ann Arbor, and she’s curious about that. She noted that she worked in commercial real estate for 11 years, and was personally responsible for the operation of two shopping centers and several office buildings in southeast Michigan, and did due diligence on buildings in other states. Real estate development is a very aggressive industry. “I’ve seen incredible power plays. I’ve seen grown men cry,” she said. But developers have very thick skins and they don’t scare easily. They’re smart and rational, “and if they smell money, they will figure out a way to get it.”
There’s a lot of development happening, Ritter said, and Ann Arbor is losing its unique character. Developers don’t like uncertainty, and become anxious if they don’t know what they’re supposed to do and if that uncertainty costs them money. If they know the expectations in advance – and know that the requirements will be enforced – they’ll figure out how to make it work. Give them a high bar and enforce it, she said, and give residents buildings that they can get behind and be excited about rather than dismayed by. Don’t be intimidated by developers’ threats of lawsuits or financial hardship. The commission has a lot of power, Ritter said, and she wanted them to use it consciously and wisely to make Ann Arbor the “great, beautiful, civilized city that we all envision.”
The final speaker was Doug Kelbaugh, professor at the University of Michigan College of Architecture and Urban Planning. “I would have been a little bit peppier, had it been earlier,” he joked. His remarks restated commentary he made at the Oct. 8 work session. There are three very vulnerable areas that were designated D1 in 2009 and that need the commission’s close scrutiny: (1) on Thayer near North University; (2) the former Borders bookstore site on East Liberty; and (3) the area along Ann and Fourth. William and Main is a tough call, Kelbaugh said, adding that he understands the dynamics there. He visited the site again and think the possible height is exacerbated because there’s a rise coming into town just south of the site, which would exaggerate the height. Any building at the corner of Main and William should be roughly the height of the existing DTE building, roughly 100 feet. It seems reasonable to have split zoning on that site, he said – adding that’s often the norm.
Kelbaugh said he often uses the former Y lot for a class exercise, asking his students to design development there. Most students don’t go as high as 180 feet or even 150 feet because they think it’s too tall in that location. And these are students, he noted, who are generally in favor of the most exotic and dramatic architecture possible. Finally, he said the northern portion of Huron needs to be a new kind of zone. Perhaps there should be new zoning east of Maynard as well, he said.
Downtown Zoning Review: Commission Discussion – Credit Union
Wendy Woods began by noting that the commission had received an email from Tiffany Ford, CEO of the University of Michigan Credit Union. [.pdf of Tiffany Ford's email] The credit union owns a parcel next to city hall that’s being considered for rezoning from D1 to D2, and Ford’s email states that she is “completely opposed to the downzoning.”
Woods told commissioners that she’s a member of UMCU, and wasn’t sure whether she should recuse herself from this issue or get an opinion from the city attorney. As there are about 55,000 members, “I may not be the only one,” she said.
Four other members indicated that they are also UMCU members: Kirk Westphal, Diane Giannola, Jeremy Peters and Sabra Briere.
Briere said she thought recusals are allowed only if the decision affects you materially. “I don’t believe that my decision is likely to affect me materially and uniquely,” she said. Planning manager Wendy Rampson pointed out that the discussion is about a recommendation to do something, not the action itself. However, she suggested that commissioners could hold off on discussing that particular parcel and she would check with the city attorney’s office for guidance. There are plenty of other items that commissioners can address first, she said.
Downtown Zoning Review: Commission Discussion – Diagonals
Sabra Briere asked about diagonals, noting that Erin Perdu had recommended the use of diagonals in two specific areas – at Main and William, and in the East Huron 1 character district. Briere wondered whether the city should consider using diagonals across the entire D1 zoning, beyond just specific areas. [Diagonals are a method of controlling shape, and typically allow for taller but less massive buildings.]
Perdu replied that her recommendations were based on the sites that the city had specifically hired her to evaluate. But it would be appropriate to look at using diagonals for the entire D1 area, she said.
In explaining how she had arrived at the specific diagonal recommendation, Perdu said she recommended a flat number for the East Huron 1 character district because the parcels along that street are more uniform in size. In contrast, the site at Main and William is very large. To determine the diagonal for that site, Perdu said she tested the diagonals on existing buildings in that area, and made a proportional recommendation based on those comparisons.
Paras Parekh asked how Perdu arrived at the 130-foot diagonal requirement for the East Huron 1 character district. Perdu replied that she looked at the table of existing buildings that the city planning staff had compiled. [.pdf list of downtown development projects since 2000] The 130-foot maximum was recommended in order to keep any new development in scale with existing buildings in that area, she said. It’s something that could be studied further and refined, she said.
Kirk Wesphal noted that the diagonal for the Main and William site – 50% of the maximum parcel diagonal – is recommended for the entire Main Street character district. Perdu clarified that it would be required if a building is within 20 feet of a residential area. Rampson explained that the Main and William site is the only parcel that falls within 20 feet of a residential area. All other parcels in the Main Street character district are adjacent to D1 or D2 sites.
Westphal said he’d be in favor of figuring out what the ideal diagonal is to orient sunlight toward the neighborhood.
Downtown Zoning Review: Commission Discussion – Extending East Huron 1
The current East Huron 1 character district runs from Division to State, on the north side of Huron. The recommendation calls for extending that district westward to include the north half of the block between Division and Fifth. So it would include the parcel where Ahmo’s Gyros & Deli is now located, which is currently zoned D1. The downzoning would reduce the maximum height of development in that block to 120 feet (from the current 180 feet) and include new diagonal regulations recommended for the East Huron 1 character district.
Perdu noted that the owners of the properties that would be affected by this change haven’t been contacted yet. It would be a big change for the development potential of those properties, and Perdu recommended that someone from the city should reach out to the owners before any changes are made.
Downtown Zoning Review: Commission Discussion – Premiums
Bonnie Bona referred to a comment made during the public hearing about the affordability of housing downtown. One of her concerns is that adding an affordable housing premium makes all of downtown housing potentially less affordable. She asked Perdu for feedback about how adding premiums might threaten the affordability of downtown housing.
Perdu replied that it’s an issue that the consultants, city staff and Ann Arbor housing commission struggled with. By including an affordable housing option as a premium, it’s potentially increasing the cost of development. But developers aren’t obligated to take advantage of that premium, she noted.
Perdu reported that this was also an issue that arose when discussing the recommendation to make the design review approval mandatory, in order to secure premiums. That requirement could extend the time it takes to work through the approval process, and in turn make a project more expensive. It’s difficult to quantify, she said. Perdu added that she heard from several developers who are concerned that the city might incentivize affordable housing at the expense of middle-of-the-road pricing.
Bona thought the quality of construction could also be threatened, if a developer is looking to cut costs. Rather than making a mandatory affordable housing provision for premiums – by either providing affordable housing on site or through a payment in lieu – perhaps a requirement of open space could be made instead. She asked for Perdu’s feedback on the idea that a project would have to have provisions for either affordable housing or open space. Perdu said she hadn’t considered that approach, but it’s reasonable to consider.
Westphal said he echoed Bona’s concerns about affordability. Adding to the housing supply citywide is a great way to get more affordable units, he said.
Downtown Zoning Review: Commission Discussion – Height Cap
Westphal said he’d heard concerns about a height cap limiting flexibility. A cap wouldn’t give the design review board or any governing body the ability to make exceptions that would allow developers to shape a building to reduce shading. So if the city is making design review mandatory, he wondered if there’d been any thought to providing more flexibility regarding an absolute height limit.
Perdu noted that this issue had emerged during the Oct. 8 working session, and perhaps it was worth more discussion. She understands there’s also a tradeoff between implementing diagonal restrictions and height caps, and that’s something developers struggle with.
Downtown Zoning Review: Commission Discussion – Rezoning Public Land
Briere noted that one of the recommendations is to rezone the city hall site from PL (public land) to D2. The rationale is to allow for the unification of D2 zoning parcels adjacent to city hall. She said she’s struggling with the concept of public land not being zoned as public land.
Perdu replied that the extension of D2 zoning was a “second tier” recommendation, beyond addressing what the council resolution had directed. The goal was to extend D2 zoning westward, to connect with other existing D2 parcels. One option was just rezoning the north portion of the city hall site, facing Ann Street. There was discussion about whether it was better to rezone a half block rather than a full block, and ultimately the recommendation was for the full block. If the city ever decides to move city hall, the site could be redeveloped, she noted.
Bona asked whether the master plan would need to be changed, if the city hall block is rezoned to D2. City planning manager Wendy Rampson said she’d recommend amending the downtown plan – which is part of the city’s master plan – for all of the zoning changes that might be made.
Bona suggested that one way to deal with the city hall parcel is to give direction in the master plan, rather than actually rezoning the site.
Downtown Zoning Review: Commission Discussion – Ground Floor Uses
Westphal noted that one thing the planning commission and staff had recommended – that got removed by the council and didn’t end up in the final A2D2 zoning – was to require active uses in the ground floor levels of downtown buildings. There were specific streets that were proposed to have a certain degree of retail frontage. The only parcel that it would relate to in the current review would be the parcel at Main and William. He’d be interested in looking at that requirement again, to make the ground floors pedestrian-friendly, especially on Main Street. He asked Perdu if she had gotten any feedback on that issue.
Perdu reported that “downtown real estate interests” had expressed concern about having specific requirements for ground floor uses. She’d gotten feedback that it was more important to have a building that fit in with the “urban fabric” and had an active design, with ground floors that could be used for a variety of purposes.
Downtown Zoning Review: Commission Discussion – Consulting Services
Bona asked about Perdu’s availability, beyond the meeting that evening. Rampson replied that Perdu’s contract has ended, and likely wouldn’t be available after the Oct. 15 meeting.
Woods wondered if it was possible to extend Perdu’s contract. Rampson said that any additional work from Perdu would require authorization from the city council.
Perdu said she’d be willing to respond to questions via email, even if she wasn’t able to attend future meetings.
Giannola suggested emailing questions to Perdu, and continuing the discussion at the next planning commission meeting.
Outcome: Commissioners unanimously voted to postpone the item on the downtown zoning review.
Running Fit Building
A proposal to build a three-story addition to the one-story building on the northwest corner of East Liberty and South Fourth – where Running Fit is located – was on the commission’s Oct. 15 agenda. The building is located on three parcels: 121 and 123 E. Liberty, and 220 S. Fourth Ave.
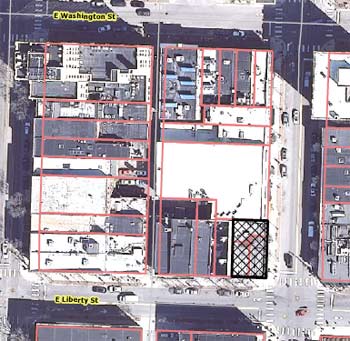
Aerial view of the Running Fit building (indicted with crosshatches), at the northwest corner of East Liberty and South Fourth.
The site plan calls for keeping the first floor as retail space, and creating six residential units on the upper three floors – one two-bedroom and five one-bedroom units. The project’s architect, Brad Moore, indicated that a decision hasn’t been made yet about whether the units will be apartments or condos.
The expansion would increase the building’s square footage from 2,515 square feet to 8,530 square feet. Some of the units will be on two levels, connected by circular staircases. The fourth floor will include a smaller unit, roof decks and a “green roof” with plantings.
The location in Ward 1 is zoned D1, which allows for the highest density development. It’s also located in the Main Street Historic District. The city’s historic district commission issued a certificate of appropriateness on Aug. 15, 2013.
In terms of historical background, there were originally two buildings on the site that were built in the 1800s, but burned down in the 1950s.
The project is expected to cost about $900,000.
The site plan approval is contingent on constructing two Class A bicycle parking spaces in the Fourth & William parking structure – located about a half-block away – or paying a contribution to the Ann Arbor Downtown Development Authority to install the spaces. No vehicle parking is required. One footing drain disconnection is required.
Running Fit would remain open during construction. Staff recommended approval of the project.
Running Fit Building: Public Hearing
Seven people spoke at the public hearing on this project. First in line was Tom Partridge, who introduced himself as a Ward 5 write-in candidate for the Ann Arbor city council. It’s discriminatory to handicapped and senior citizens to add new residences downtown without adequate parking, he said. He noted that the only parking required is for “the mayor’s all-time favorite bicycle, even though I go around town and I don’t think I’ve ever seen the mayor on a bicycle.” Partridge recommended tabling the proposal in order to come up with adequate vehicle parking.
Ellen Ramsburgh, a member of the city’s historic district commission, expressed her support for the project, saying the design is very appropriate for that corner and will make it more vibrant and useful. The project has support from the historic district commission, she noted.
Dan Dever, an attorney for the owner of the adjacent building on East Liberty, said that they would applaud this project except for one thing. After the fire in the 1950s, in 1982 his client and the owners of the Running Fit building agreed to install three windows on the second story “common wall” – the wall of his client’s building that faces east. Those windows have been there for over 30 years, and if the windows go away, it will impact the residents in those rental units. It would be possible to design the new addition to step back and allow light and air to reach the windows, Dever said. There has been communication between the parties, and Dever said he wasn’t going to argue whether there was a license or a contract between the two property owners. But the situation hasn’t been adequately addressed, and it would impact the economic viability of those rental units. He asked the commission not to approve the project, saying it would have an adverse impact on his client’s building.
A tenant of one of the second-story apartments at 119 1/2 E. Liberty – and whose bedroom has a window that overlooks the current Running Fit building – expressed concern that the new building would shut out all natural light. She’s also concerned about how long the construction will take and how parking will be affected. She noted that there’s a senior apartment building nearby on Fourth Avenue, which would also be affected by construction and parking.
Ali Almiri, who owns the adjacent building at 119 E. Liberty, told commissioners that he’s been an Ann Arbor resident for over 40 years. His partner had gained permission in 1982 to put windows on the east wall, he contended. Almiri said his partner handled everything with city hall, but his partner and his partner’s wife both died and now Almiri has no record of that agreement. If the windows are covered, that would affect his rental income. Every two years, inspectors from the city come to inspect the building and no one has ever said anything about the windows, he noted.
Tom Bourque, the attorney for Running Fit’s owner, responded to the previous speakers. Although they’ve said there’s a purported agreement from 1982, there’s no documentation from the city to indicate that a variance was obtained to allow the windows to be installed, he said. The windows are actually through the east wall of 119 E. Liberty as well as through a wall that remained from the original adjacent structure after the fire. From a legal standpoint, if anything was ever granted, at most it was a license. He didn’t believe it could be the basis for tabling the project by the planning commission, because that’s not an issue that the commission would be deciding. It’s a legal issue, he said.
Regarding the inspections, Bourque said he presumed those were housing inspections and the inspectors would have assumed that the windows were installed with a variance from the city. There’s no record to show that, he said – no recorded easement, no document stating that the windows can be there permanently or that the windows “run with the land.” He said the Running Fit owners have offered to send their architect, Brad Moore, into the building at 119 E. Liberty to see if there’s another way to get light into the building. They’re still willing to do that, he added, but that shouldn’t affect what the planning commission does.
Architect Brad Moore noted that just one footing drain disconnect is required for this project. The Running Fit building has no footing drains currently connected to the sanitary sewer, he said. The existing footings can support the proposed addition, he noted. Moore said he was available to answer any questions.
Running Fit’s co-owner, Randy Step, attended the meeting but did not speak during the public hearing.
Running Fit Building: Commission Discussion
Sabra Briere began the discussion by noting that she hadn’t noticed the windows on the adjacent building, and she asked staff why someone would need variances for those windows. She also asked what the city’s practice would have been when the windows were installed.
City planner Jill Thacher reported that the city’s building official is concerned about whether the windows are fire-rated – that is, would the windows keep a fire out of the building, and vice versa. The planning staff did a document search and didn’t find any record of planning approvals or other records for those windows. The building official has indicated that there are some plans that are stored off-site, and copies of those plans have been requested, Thacher said. But the planning staff hadn’t yet received those copies, so they don’t know if the windows were part of a previous remodeling plan.
Briere noted that the city has a history of ensuring that new construction includes windows for bedrooms. She embraces that, although her understanding is that it’s not required in the building code. She asked the architect, Brad Moore, whether he’d considered a design that included air wells or light wells for those adjacent residential units.
Moore replied that offsetting the upper stories to accommodate window wells doesn’t work with the existing footing structure, so that idea was abandoned early in the design process. The state building code doesn’t require windows in bedrooms, he noted. Alternative ideas include skylights or “sun pipes.” Moore reported that his client has asked him to go look at the adjacent building and see what alternatives could be achieved.
Briere wondered if it would be possible to create a vertical shaft where each window is located. She said she was only asking in order to ensure that she’s thought of all the options. Moore said it would not be a small shaft, and would result in the loss of too much square footage so the project wouldn’t be viable as a result.
Eleanore Adenekan asked if the units would be condos or apartments. Moore said that hasn’t been determined yet.
Bonnie Bona asked how the trash will be handled, since there is no alley next to the building. Moore replied that it will be taken care of as it’s done now, with dedicated space for trash cans in an alley off East Liberty that’s three buildings to the west, running between East Liberty and East Washington. You would take your trash bag and walk down the sidewalk to the alley, he said. Bona indicated that it seems like a good system, though it’s a bit of a longer walk than most residents have.
Bona also asked about what appeared to be bricked-over windows on Fourth Avenue. Moore explained that those are opaque now – inside is display and shelf space for Running Fit. The owners have indicated that they’d like to put public art in that spot, perhaps mosaics by local artists to enhance the pedestrian experience, he said.
Bona also asked about the corner of the upper stories, where it appears to have a section with two stories of glass. She wondered what was behind the glass. Moore said the corner unit is a two-story unit, and the glass is part of that unit. The same design is used for the stairwell in the back of the proposed structure.
Regarding requirements for the Americans with Disabilities Act, Bona confirmed with Moore that there isn’t an elevator in the building. Moore explained that ADA requirements don’t apply to apartments. The federal Fair Housing Act deals with residential units, he said, and requires elevators only for clusters of more than three dwelling units. This development is being crafted as two “assemblages,” Moore explained. Each of those assemblages has a staircase, but there’s no common circulation to all the units – so no elevator is required.
Bona also asked how far the building is from the Blake Transit Center. About two-thirds of a block, Moore replied. Bona said the proximity is “very lucky” for residents who’ll live there.
Bona referred to the staff report, which cited concerns by the Ann Arbor DDA that the project maintain pedestrian access during construction. She asked whether there was any assurance of that. Thacher said she wasn’t aware of any mechanism that could be used to ensure that the sidewalk remains open all the time. Sidewalks probably won’t stay open for the entire duration of the project, she said. Bona said that before the project is forwarded to the city council, it would be nice to see a proposal for how the owners plan to deal with that issue.
Regarding the window issue, Bona said she’s worked on a building that needed to get variances for windows on a zero lot line – otherwise, windows aren’t allowed unless they have special fire-suppression qualities. For the building she worked on, the owner had to secure an easement in order to put in windows. She suggested that the planning staff should get a better explanation of that situation before it goes to the city council. She didn’t think it should hold up action by the planning commission, however.
Jeremy Peters echoed Bona’s comments about the windows. It seems to be a legal issue and he hoped that the building owners could work something out, but he thought it fell outside the planning commission’s process. He thought the public benefit of a green roof is good for stormwater mitigation, and that the addition would not be out of character for that location.
Thacher indicated that planning staff would continue to work with building officials and the city attorney’s office on the window issue. She didn’t believe it was a site plan issue. They would need a more definitive answer on these outstanding questions before the project goes to the city council.
In response to a question from Kirk Westphal, Thacher said there are rules governing the hours when construction can occur – 7 a.m. to 8 p.m. She also reported that the project would require permits from the city if sidewalks are closed, and permission from the DDA if parking spaces are used for construction equipment and staging.
Wendy Woods asked whether Running Fit would remain open. Running Fit’s co-owner, Randy Step, replied that the store would stay open for business.
Outcome: Commissioners unanimously voted to recommend approval of the site plan for the Running Fit project. It will be forwarded to the city council for consideration.
Briarwood Mall Restaurants
On the Oct. 15 agenda was a site plan and rezoning for two new restaurants at Briarwood Mall.
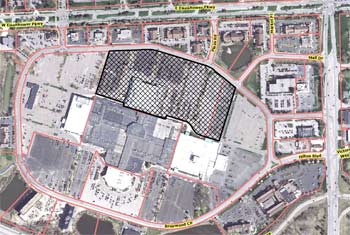
Aerial view of Briarwood Mall. The cross-hatched section indicates the Macy’s parcel, where two new restaurants are proposed.
Angeline Lawrence gave the staff report. The proposal calls for building two new freestanding restaurants – one at 6,470 square feet, the other at 7,068 square feet – on the east side of the Macy’s building at Briarwood Mall, 700 Briarwood Circle. The restaurants would be two chains: P.F. Chang’s and Bravo! Cucina Italiana. There will be landscaping around the restaurants, and a pedestrian plaza area leading into Macy’s.
The parking lot north and east of the new restaurants would be reconfigured, reducing the total amount of parking by 108 spaces. Additional bicycle parking will be added. The estimated cost of the project is $1,577,094.
A portion of the parking lot would need to be rezoned from P (parking) to C2B (business service). The site is located in Ward 4.
By way of background, when the mall was built in 1973, the property was divided into seven parcels, each with its own parking. Over the years, several administrative amendments have been made to allow for additions and modifications to the original structure.
The city’s planning staff recommended postponement in order to allow the developer to deal with some outstanding issues related to zoning, landscaping, easements and utilities.
Briarwood Mall Restaurants: Public Hearing
Two people spoke during the project’s public hearing. Tom Partridge called for planning commissioners to give senior citizens and others better access to the council chambers at city hall, saying that it didn’t currently meet fire code or ADA regulations. He also criticized representatives of developers in general for deliberately speaking in low volumes so that they couldn’t be heard. He said he was in favor of business and economic development, but this site plan was taking away needed parking spaces. He indicated that it was difficult to find parking at Briarwood Mall, especially handicapped spaces. Perhaps the restaurants should be required to provide off-site parking, he said, and transportation to and from the site.
Scott Richardson, representing the Briarwood Mall owners, said the new restaurants and other mall improvements will be a great benefit. He responded to staff comments regarding outstanding issues, and indicated that they are being addressed. He hoped that rather than postponing, the commission could vote to recommend the proposal, so that it could move forward to the city council. The hope is to complete construction of the restaurants so that they’ll be open by the holiday season of 2014, so there’s not a lot of time to spare, he said.
Briarwood Mall Restaurants: Commission Discussion
In response to a question from Diane Giannola, Scott Richardson clarified that there won’t be a road between the restaurants and Macy’s. The back of the restaurants will be just over 10 feet from the Macy’s wall. It’s a code-based separation, and isn’t intended for use by the public. The entrance to Macy’s will be between the two restaurants, and there will be landscaping to mask the space between the restaurants and the Macy’s wall.
In response to a query from Wendy Woods, Richardson said that Macy’s has embraced this concept of putting restaurants in front of its stores. Exterior walls of older department store buildings “are not the most aesthetically pleasing to look at,” he noted. So instead of looking at large cinder-block walls, it’s better to line them with restaurants that have architectural interest and life to provide a better experience for the shopper, he said. In general, the mall owners would like to see restaurants built against the mall, Richardson said, rather than located in “out parcels.” The goal is to promote cross-shopping, and to extend the duration of a shopper at the mall. If shoppers have to drive to a restaurant to eat, they’re more likely to leave and not return to the mall, he said.
Responding to another question, Richardson said the area where the restaurants will be located is designated for Macy’s expansion, and they are forgoing that opportunity for expansion.
Woods then asked Richardson to explain the concern that the city’s fire department had. Woods was referring to this section of the staff memo:
The entire footprint for Macy’s does not meet the 250 foot hydrant radius requirement. The site plan shows two hydrants, one on the northwest and the other on the northeast of Macy’s. However, the Fire Marshall has indicated that they are Post Indicator Values (PIV’s) and not hydrants; they cannot be used to meet hydrant radius requirements. The proposed FDC for proposed restaurant A does not meet the minimum 100 foot distance from a supporting hydrant.
Gary Tressel – with the engineering firm of Hubbell, Roth & Clark in Bloomfield Hills – responded. He indicated that the project will add two hydrants to bring it into compliance, and those will be included in the final engineering drawings that will be submitted to the city.
Woods wondered how the project would handle the dumpster areas. The city staff had indicated that the dumpster areas for these restaurants would need to be widened to create a 20-foot clear opening for a second dumpster for recycling. Richardson wasn’t sure how this would be handled, because it’s physically not possible to provide that 20-foot requirement at that location. Wendy Rampson, the city’s planning manager, said it’s possible that the requirement could be waived or that other alternatives could be explored – such as providing another location for recycling in the vicinity.
Sabra Briere was concerned whether the new buildings will leave enough space for deliveries to be made in a corridor that serves Macy’s and other shops in the mall. Richardson replied that currently, delivery trucks park in the lane and use hand trucks to take deliveries into the mall. This new project will create a “service court,” he said, to be used for deliveries both to the restaurants as well as the mall stores. So trucks will be able to back up into the court, rather than park on the lane next to the mall. It’s the same area that will be used for trash and recycling pick-up, he said.
Briere wanted to know how composting will be handled for the restaurants. That’s a question that the restaurants need to answer when those specific site plans come in for approval, Richardson said. Briere suggested that he make the restaurants aware that the city is moving toward commercial composting, and that commercial recycling is already required.
Bonnie Bona asked about how the project fits into the city’s master plan for that area. “Malls are not where we want our urban planning to go,” she said, describing malls as “an isolated interior space surrounded by a ton of parking.” The city would rather see something more vibrant and more mixed use.
The master plan for the Briarwood Mall area includes a recommendation to develop a safe designated pedestrian pathway from crosswalks to mall entrances through the parking lot, and to evaluate “innovative parking solutions” to use land more efficiently. The master plan also supports the rezoning of P (parking) districts to C2B (business service), as part of redeveloping the mall to increase its floor-area ratio (FAR).
Bona noted that the landscaping and paving plan for this proposed restaurant area is more detailed than is the landscaping on the entire Briarwood site. “The landscaping at Briarwood is pretty…” Bona paused, and Richardson quipped: “You can stop at pretty.”
Bona said landscaping is almost non-existent in other parts of the mall site, and she liked that the new plan for these restaurants to include making the area more attractive for pedestrians.
Bona asked how this project was part of a larger plan to make the mall more dynamic and “village-like.” She said she’s a proponent of not tearing down buildings, because that’s wasteful, but she hoped the buildings evolved into mixed-use space. She also told Richardson that the pedestrian connections to the restaurants “look entirely random.” She felt that the attention paid to the pedestrian experience stopped at the curb.
Regarding long-term plans, Richardson said “you’ve got to start somewhere.” He noted that two-thirds to three-fourths of the parking lot at the mall is owned by other entities – not Simon Company, the Indianapolis-based firm that developed the mall. So Simon Company doesn’t have the ability to make changes there. Within Simon Company, there’s a unit called the asset intensification group, with the sole goal of taking surface parking lots and making the uses there more intense, by adding residential, office, medical, entertainment or other uses. To make that happen, Richardson said, there needs to be a public/private partnership, because “it’s not cheap.”
Bona said it wasn’t her intention to redesign Briarwood Mall on the spot. She wondered if there are things that the city can do to help facilitate a more intensive, desirable development – like a parking structure with retail uses on the first floor, rather than surface parking, which she called a “stormwater nightmare.”
Richardson replied that he’s “a young, ambitious developer at Simon, and I want to make every one of my assets the best.”
Rampson pointed out a challenge: The built infrastructure on the site hasn’t been addressed since 1987.
Regarding pedestrian connectivity, Richardson said that although it might not appear to be appealing, he thought it would be quite nice.
Jeremy Peters brought up the issue of bioswales, noting that the city’s staff didn’t believe the requirement for bio-retention had been met, given the number of parking spaces on the site. Richardson said that the project team planned to sit down with city staff and review the requirements, and if the bioswales aren’t big enough, they’ll be enlarged.
Kirk Westphal wondered what the maintenance schedule is for the mall’s bioswales. Tressel replied that litter pick-up would occur every week or so, depending on the need. There’s also an annual maintenance program for the bioswales, he said.
Westphal also asked whether there was ever consideration of making this a mixed-use project. “Not at this time,” Richardson replied, saying that the company doesn’t believe there’s demand for it. They’re also hampered by not owning parcels that would be appropriate for that kind of development. Long-term, the company is looking at it, especially because Ann Arbor is a college town, he said.
Westphal pointed out that the existing parking seems to exceed the maximum allowed by the city. Rampson replied that the site is considered non-conforming, because of that issue. The current project is proposing to remove parking spaces, she noted. “If they were going in the opposite direction, then that would require a variance.”
Referring to peak parking capacity, Westphal asked if there are occasions when all the parking is used. Richardson reported that Briarwood Mall, compared to similar sized malls, has more parking per retail square footage. It’s busy between Nov. 15 and Dec. 31, he said, but other than that, parking isn’t an issue.
Giannola confirmed that the holiday season is the only time when the parking at Briarwood is at or near capacity.
Bona asked about whether there was only one bus stop. Yes, Richardson said, and it was recently relocated. A new bus shelter was also constructed, in conjunction with the recent mall renovation. Bona wondered whether there’s a need for more than one stop, since the mall is so large. Richardson said he’d be happy to discuss it with mall management.
Briere reported that she had just Googled the bus stops and it showed two locations at the mall. Richardson suggested that perhaps the map hadn’t yet been updated. The bus stop has been moved, and there’s only one, he said.
Woods thanked Richardson for keeping the bus stop at the mall. “There’s another part of town where that changed,” she noted. [Woods was referring to the decision by the owners of Arborland on Washtenaw Avenue not to allow an AAATA bus stop on their property.]
Woods asked if people park at Briarwood Mall on game days for University of Michigan football. Richardson said he wasn’t sure about parking, but the two new hotels that have opened in that area are fully booked on weekends when there are home games. “They kind of validate the demand” for hotel rooms, he said.
Outcome: Commissioners voted to postpone action on the proposal.
Communications & Commentary
During the meeting there were several opportunities for communications from staff and commissioners, as well as two general public commentary times. Here are some highlights.
Communications & Commentary: Eat the Hub
Alex Perlman, a co-owner of the food carts The Beet Box and Cheese Dream, addressed commissioners during public commentary at the start of the meeting about a project at 1215 S. University. That site is the former location of Pinball Pete’s, which burned down in 2009. It’s been a blight on the South University corridor, he said, so he’s been working on a solution.
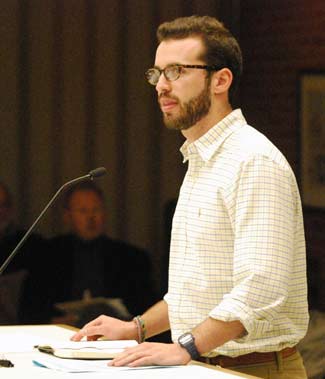
Alex Perlman, co-owner of The Beet Box and Cheese Dream, is proposing a new food cart area at 1215 S. University called Eat the Hub.
The project, called Eat the Hub, would repurpose the space as a temporary food cart yard that would accommodate between three to six carts. Perlman said he’s been working with planning staff, who’ve been helpful. But unfortunately, he added, current city ordinances “don’t reflect the ever-changing landscape that mobile food businesses require.” He said he’d appreciate any help to move this project forward.
Communications & Commentary: Planning Manager’s Report
As part of her planning manager’s report, Wendy Rampson, reported that earlier in the month the city staff held a public meeting about the intersection of Nixon, Dhu Varren and Green roads. The staff was on hand to answer questions and get feedback about the intersection, which she described as an “odd, offset intersection” with four-way stops that has caused concern in that neighborhood. With a potential development proposal on Nixon, the staff has heard a lot of concern, Rampson said. As a result of the meeting, there will be more information posted on the city’s website in a Q&A-style format, she said.
Any project there would eventually be part of the capital improvements plan (CIP), Rampson said. The CIP is up for an off-year review, she noted – not the full overhaul, but an update. The planning commission’s CIP committee – Sabra Briere, Jeremy Peters and Paras Parekh – will meet on Oct. 30 with Deb Gosselin, who is overseeing this process.
Present: Eleanore Adenekan, Bonnie Bona, Sabra Briere, Diane Giannola, Kirk Westphal, Paras Parekh, Jeremy Peters, Wendy Woods. Also: City planning manager Wendy Rampson.
Absent: Ken Clein.
Next regular meeting: Due to the Nov. 5 election, the next planning commission meeting will be held on Wednesday, Nov. 6, 2013 at 7 p.m. in the second-floor council chambers at city hall, 301 E. Huron St., Ann Arbor. [Check Chronicle event listings to confirm date]
The Chronicle survives in part through regular voluntary subscriptions to support our coverage of publicly-funded entities like the city’s planning commission. If you’re already supporting The Chronicle, please encourage your friends, neighbors and coworkers to do the same. Click this link for details: Subscribe to The Chronicle.




