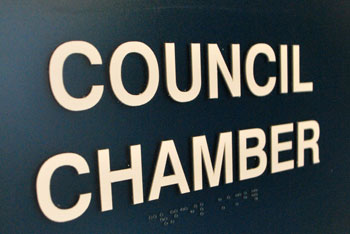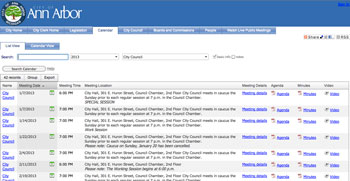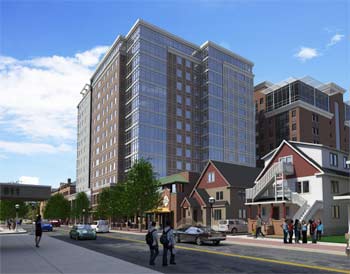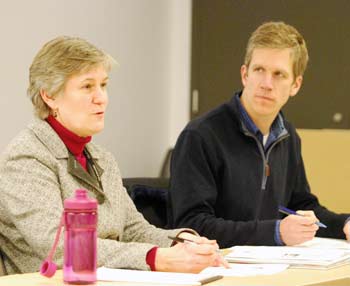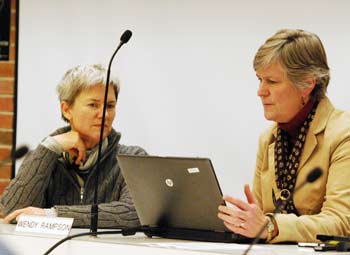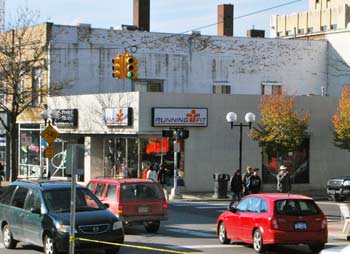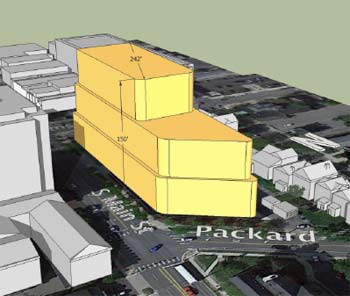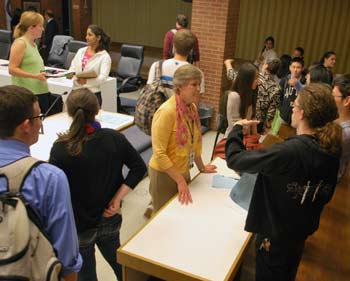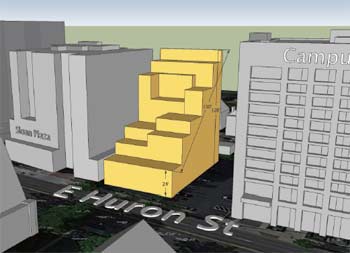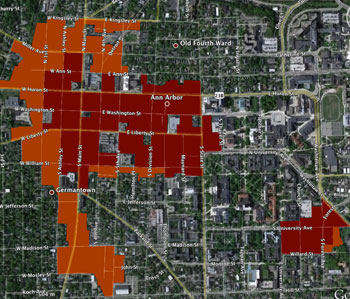Ann Arbor planning commission meeting (May 6, 2014): A four-hour meeting was dominated by two topics: revisions to downtown zoning, and the rezoning of land used for public housing.
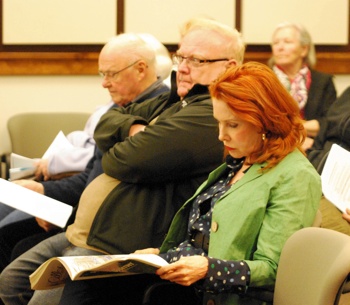
From left: Ray Detter, Hugh Sonk and Christine Crockett. At the planning commission’s May 6 meeting, they all spoke against a 100-foot height limit for the 425 S. Main site. (Photos by the writer.)
Commissioners voted unanimously to recommend rezoning a large parcel at the southeast corner of Main and William – another step in a review of downtown zoning that began last year under direction from the city council. The recommendation is to rezone the site at 425 S. Main from D1 (downtown core) to D2 (downtown interface), a lower-density zoning. Currently, a two-story 63,150-square-foot office building – where DTE offices are located – stands on the southern part of that site, with a surface parking lot on the north portion.
In a separate action, commissioners were split on adding new requirements to the Main Street character district, where 425 S. Main is located – but that recommendation was approved. The commission voted 6-3 to recommend changes that include setting a maximum height of 100 feet for properties in that district that are zoned D2, and requiring upper story stepbacks from any residential property lines. That maximum is 40 feet taller than the 60-foot height limit specified for D2 zoning elsewhere in the downtown. Dissenting were Sabra Briere, Ken Clein and Jeremy Peters. Briere serves as the city council’s representative to the planning commission.
During deliberations on May 6, Briere pointed out that the 60-foot maximum height had been cited specifically in the city council directive, and she opposed raising that height limit. The 425 S. Main property would be the only D2 site in the Main Street character district, if the city council approves the rezoning recommendation. Because the requirements would apply to just one site, it seemed like spot zoning to Briere.
Neighbors and others had previously raised concerns that D1 zoning – which allows the highest level of density downtown – would result in a negative impact to that part of town, and had supported downzoning to D2. Several neighborhood advocates attended the May 6 meeting and again supported D2 rezoning, but strongly opposed the 100-foot maximum height.
Andy Klein, one of the property owners of 425 S. Main, also attended the meeting, saying that the site would be unbuildable with D2 zoning and a 60-foot height limit, and that the property’s value would be destroyed. He supported the 100-foot maximum.
Members of the commission’s ordinance revisions committee – which brought forward the proposal – defended it, saying that the combination of D2 zoning with a taller height would allow for more flexible design and less massive structures.
At this time, no new development has been proposed for this site. The recommendations approved on May 6 will be forwarded to the city council for consideration. In the coming months, the planning commission’s ordinance revisions committee will tackle other aspects of the council’s downtown zoning directive.
The other major item on the May 6 agenda related to the Ann Arbor Housing Commission, as part of its major initiative to upgrade the city’s public housing units by seeking private investors through low-income housing tax credits. Planning commissioners recommended rezoning for three AAHC properties: (1) Baker Commons, at the southeast corner of Main and Packard, from public land to D2 (downtown interface); (2) Green/Baxter Court Apartments, at the northwest corner of Green and Baxter roads, from public land to R4A (multi-family dwelling district); and (3) Maple Meadows at 800-890 S. Maple, from R1C (single-family dwelling district) to R4B (multi-family dwelling district).
AAHC director Jennifer Hall explained that PL (public land) zoning doesn’t allow housing to be built on it. As AAHC seeks private funding to rehab its properties, it needs to ensure if a building burns down, for example, it could be rebuilt. In general that’s why the rezoning is being requested. It’s also being requested to align the zoning with the current uses of the property. Hall stressed that the highest priority properties to be rezoned are Baker Commons, Green/Baxter and Maple Meadows, because investors have already been found to renovate those sites.
Two other properties were also on the agenda for rezoning: Mallett’s Creek Court, at 2670-2680 S. Main; and 805-807 W. Washington, on the southwest corner of Washington and Mulholland. About a dozen neighbors of Mallett’s Creek Court spoke about concerns that the vacant part of the parcel, adjacent to Cranbrook Park, would be sold or developed. Hall assured them that there’s no intent to sell, and in fact federal regulations that govern pubic housing prevent such a sale. She said AAHC hadn’t been aware that the vacant land, which includes a wooded area, was part of the parcel until they started the rezoning process. There are no plans to develop that side of the parcel.
Neighbors of the West Washington property are concerned about the amount of impervious surface on that site, and chronic flooding problems in that area.
Action on West Washington and Mallett’s Creek Court properties was postponed by the commission. AAHC and city staff will continue to evaluate these two properties, which will likely return to the planning commission for consideration at a later date.
In other action, planning commissioners recommended the annexation of an 0.22-acre lot at 375 Glenwood Street – currently in Scio Township – and to zone the site as R1C (single-family dwelling district), which matches the zoning of surrounding sites. It’s located on the west side of Glenwood, south of Dexter Road.
And commissioners held a public hearing on a master plan update, as part of an annual review process. Only one person – Changming Fan – spoke during the hearing, asking the commission to include his company’s technology in the master plan.
The master plan resolution that commissioners will vote on at their next meeting, on May 20, will highlight work that the commission intends to undertake in the coming year that’s related to master planning efforts. That work includes the Washtenaw Avenue and North Main corridor plans; helping the Ann Arbor Downtown Development Authority develop a streetscape framework; and helping implement the city’s sustainability action plan. [Full Story]
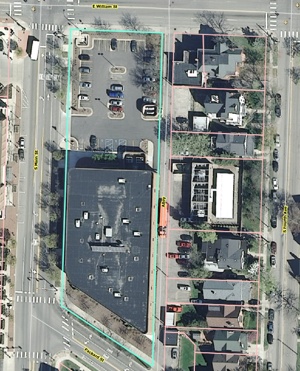 Aerial view of 425 S. Main – outlined in green – between William and Packard. An alley separates the site from a residential neighborhood … [Full Story]
Aerial view of 425 S. Main – outlined in green – between William and Packard. An alley separates the site from a residential neighborhood … [Full Story]



