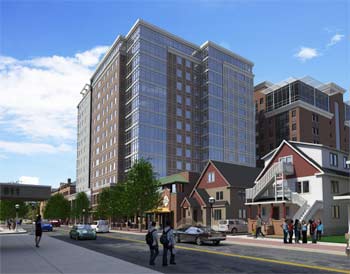Revised 624 Church St. Moves to Council
An expanded proposal for a residential development at 624 Church St. received a unanimous recommendation of approval from Ann Arbor planning commissioners at their Dec. 17, 2013 meeting. The project, located in Ward 3, will be forwarded to the city council for consideration. Commissioners recommended approval of both the site plan and draft development agreement. [.pdf of site plan] [.pdf of draft development agreement] [.pdf of staff memo]

Rendering of 624 Church apartments, looking south from South University. Zaragon Place is pictured to the west, immediately next to the proposed 624 Church building. (Image included in the planning commission meeting packet.)
The planning commission had recommended approval of an earlier version of this development at its Jan. 15, 2013 meeting. Subsequently, the developer bought an adjacent parcel at 1117 Willard to expand the project, which is located next to and over the Pizza House restaurant on the west side of Church, south of South University. The Tice family, which owns Pizza House, is partnering with Opus Group of Minnetonka, Minnesota, and 624 Partners LLC. When Pizza House expanded in 2006, the project included foundations that would allow for a taller building to eventually be constructed.
The original plan was for an 83,807-square-foot, 14-story building addition with 76 residential units. The current plan is for a 14-story, 116,167-square-foot building with 123 units and about 230 bedrooms. The apartment building would be adjacent to and over the existing two-story restaurant at 618 Church, and would extend to the southeast corner of Willard and Church, where the building’s entrance will be located. Existing buildings at 624 Church Street and 1117 Willard would be torn down.
Premiums offered in the D1 zoning district – for buildings with residential uses, and LEED silver certification – are being used to allow a larger structure than would otherwise be permitted. To use the residential premium, each bedroom must have a window directly to the outside.
The project includes a 1,491-square-foot outdoor dining area for Pizza House, which will be built underneath the apartment structure on the south side of the restaurant. It will be partially enclosed, with large garage-style overhead doors along the front property line opening to the sidewalk.
Other features of the development include:
- Two small offices for building management on the ground floor of the addition, with a solid waste/recycling room and bicycle parking room at the rear. There will be no new retail space.
- The top floor will include a small “club room” for residents and a rooftop patio with benches, a small grilling area, and garden trellis.
- The second floor will contain a fitness room, study lounge and five apartments. Other floors will have 11 apartments each. The apartments will be divided into: 23 one-bedroom (19%); 88 two-bedroom (72%); and 11 three-bedroom (9%). The units will range in size from 490 to 1,100 square feet.
The new version of this development was evaluated by the city’s design review board. [.pdf of September 2013 DRB report]
The development requires 53 parking spaces under the city’s zoning. Five of those will be provided in spaces underneath the building. At its Nov. 6, 2013 meeting, the Ann Arbor Downtown Development Authority granted the owner the ability to buy 48 monthly parking permits in the Forest Avenue parking structure, through the city’s contribution in lieu (CIL) program. The DDA had already granted a request for 42 permits under the original version of the project.
At the DDA board’s Dec. 4, 2013 meeting, board members considered a request, which was ultimately tabled, for an extension of the contractual agreement under which parking permits for 624 Church could be purchased. The developer wants the ability to extend the contract’s 15-year commitment to instead cover a 30-year financing period – based on feedback from firms that would be providing the financing. The DDA board ultimately voted to table the question pending further review by the board’s operations committee, which meets on Dec. 18.
The previous development proposal had drawn concern from representatives of the adjacent Zaragon Place apartments, at 619 E. University. The concerns stemmed in part because under the previous plan, the new building would have been built up to the lot line next to Zaragon. The current proposal calls for a setback at 10 feet and 20 feet from that property line. City planner Matt Kowalski reported that there have been no complaints from adjacent property owners about this proposal.
This brief was filed from the second-floor council chambers at city hall, 301 E. Huron. A more detailed report will follow: [link]



