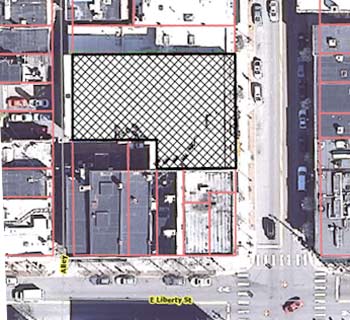Montgomery Ward Building Expansion OK’d
A four-story addition to the existing two-story building at 210-216 S. Fourth Ave., between East Liberty and East Washington in downtown Ann Arbor has been given approval by the Ann Arbor city council. The structure is the old Montgomery Ward department store. The plan calls for creating 32 new housing units, including four studios, 14 one-bedroom, and 14 two-bedroom units.
Council action came at its Jan. 6, 2014 meeting. Planning commissioners had previously taken action to recommend approval of the project’s site plan at their meeting on Nov. 19, 2013.

Aerial view of the Montgomery building (indicated with crosshatches) at 210 S. Fourth Ave. in downtown Ann Arbor.
The estimated $3.8 million project would expand the existing 17,273-square-foot building to 38,373 square feet, with housing on the second through fifth floors. The ground floor would remain commercial space. Current tenants include Salon Vertigo and Bandito’s Mexican Restaurant. The top floor will include a stair/elevator lobby, restroom, wet bar, and access to several roof decks. Part of the fifth-floor roof will be covered in vegetation as a green roof.
Because the building is located in a historic district, it required a certificate of appropriateness from the city’s historic district commission. The HDC granted that certificate at its Sept. 12, 2013 meeting.
The site is zoned D1, which allows for the highest level of density. According to a staff memo, eight footing drain disconnects will be required.
According to a report from the July 10, 2013 citizen participation meeting, the units will be marketed to “anyone who wants to live downtown.” If approvals are received, construction is expected to begin next summer. The project’s architect is Brad Moore.
Moore is also the architect for an expansion project on the adjacent property – a three-floor addition to the Running Fit building at East Liberty and South Fourth, which will create six residential units. That project received a recommendation of approval from planning commissioners at their Oct. 15, 2013 meeting and was subsequently approved by the city council on Dec. 2, 2013.
Moore spoke briefly during the project’s public hearing on Jan. 6, but there was no council discussion before the unanimous vote.
This brief was filed from the city council’s chambers on the second floor of city hall, located at 301 E. Huron. A more detailed report will follow: [link]



